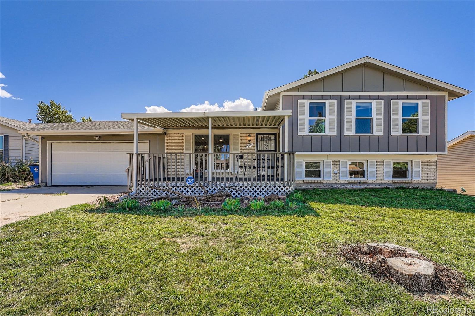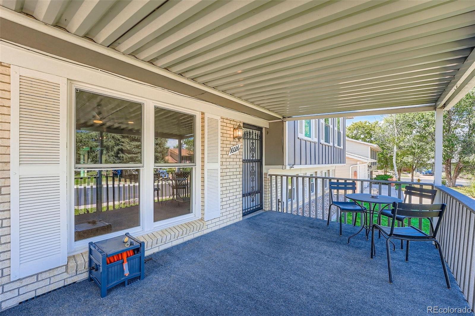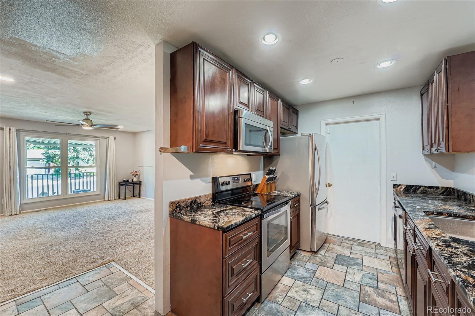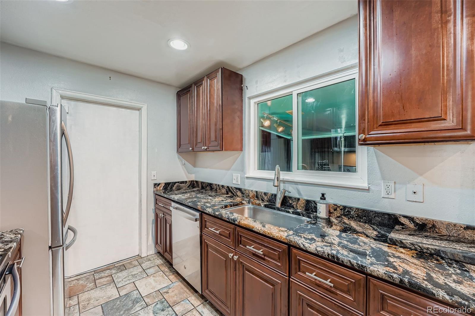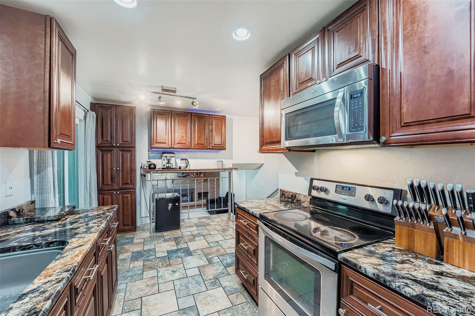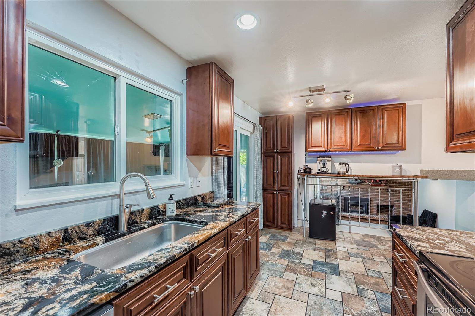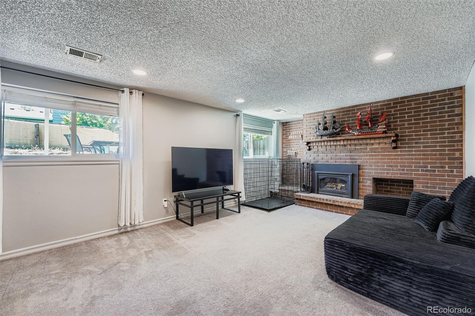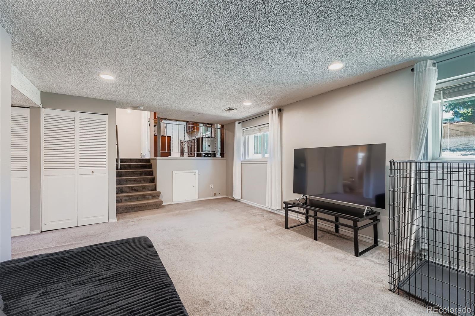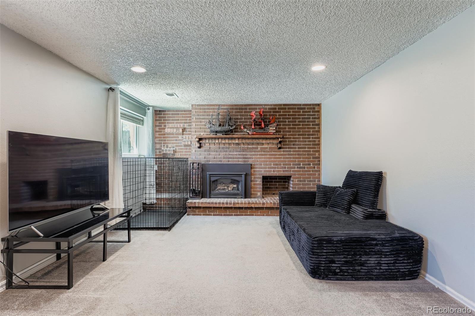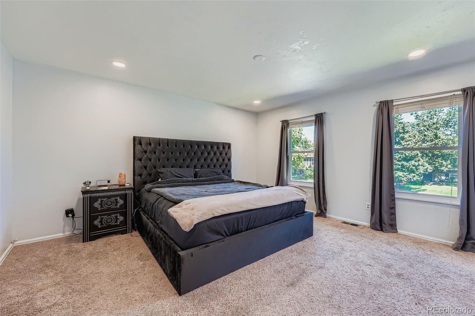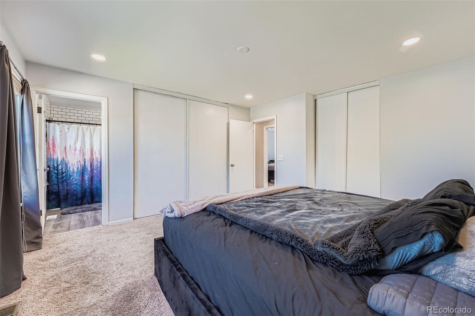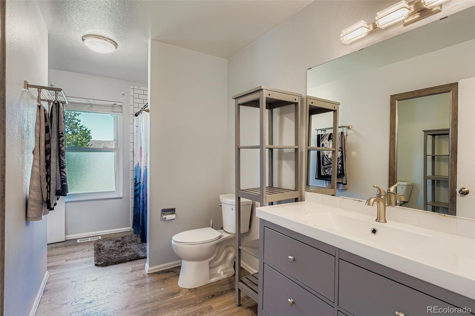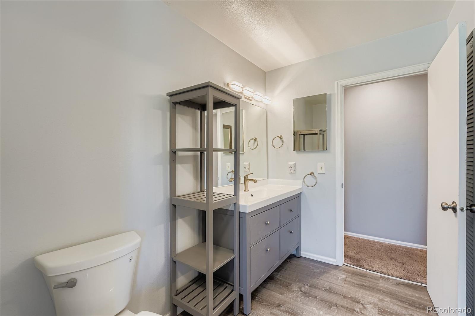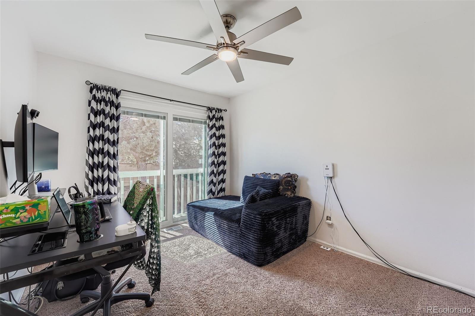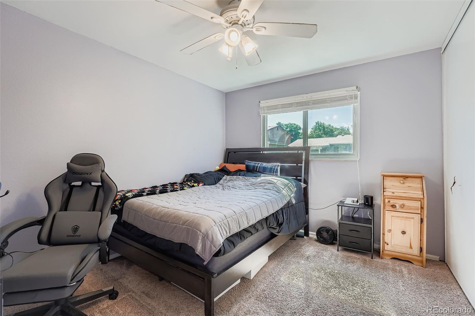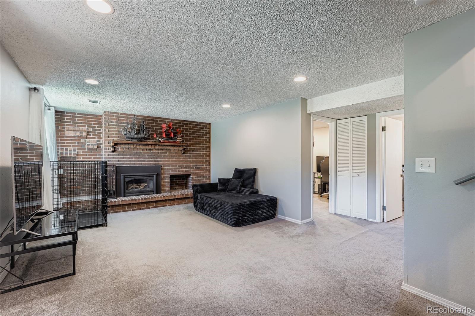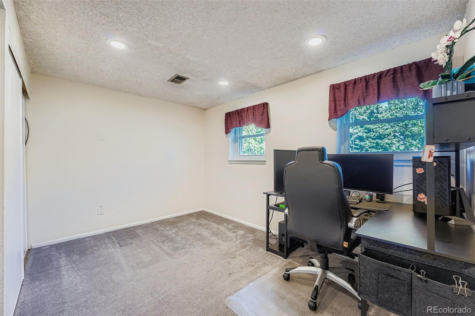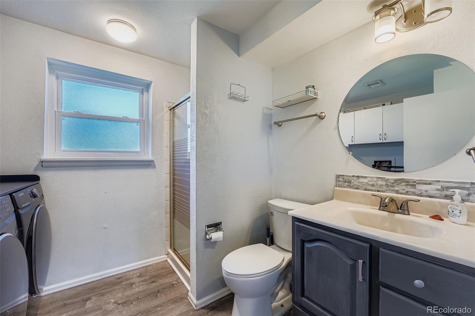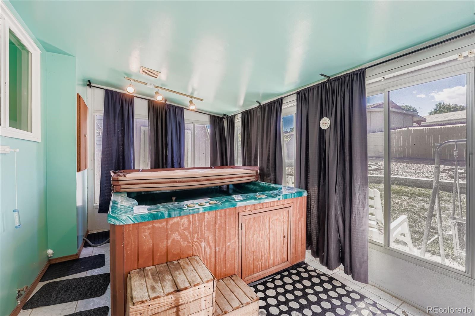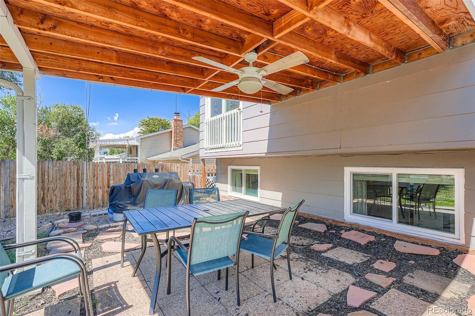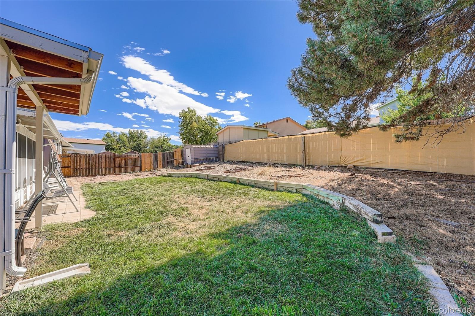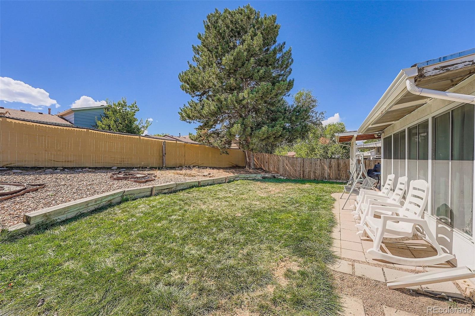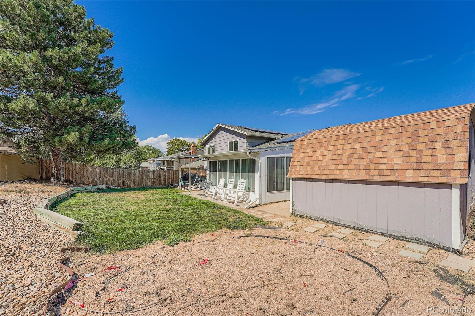Find us on...
Dashboard
- 4 Beds
- 2 Baths
- 1,730 Sqft
- .18 Acres
New Search X
16026 E Warren Place
Welcome to this Wonderful Updated 4-bedroom 2 bath 2 Car Garage home that sits in a nice Cul-de-sac location! Enjoy sitting on your 10x17 Covered front porch on a beautiful Colorado evening. The main floor of this exceptional home features a spacious Livingroom, dining room combo that opens to a nicely updated Kitchen with soft close cabinets, Granite countertops, Farm sink, Breakfast bar, plus Stainless-steel appliances all Included! Relax in the charming sunroom that adds additional space for your buyer’s enjoyment! Hot tub included! Three bedrooms upstairs including Primary bedroom with access to the remodeled full hall bath with newer floors, fixtures, tile, tub, toilet & vanity! Lower level offers a large family room with gas fireplace, large 4th bedroom and additional 3/4 bath with newer floors, fixtures, and vanity. The oversized 2 car Garage has workbench and lots of shelving that stay. There are 2 sheds, one shed has electrical and lighting great for a workshop or just additional storage. Newer furnace, Central Air, Roof, Updated electrical and newer water heater. Sprinkler front and back. Nice backyard with patio area to enjoy those summer Bbq’s with friends and family. All New Window and solar panels recently installed. Nice cul-de-sac location.
Listing Office: Keller Williams DTC 
Essential Information
- MLS® #8589729
- Price$465,000
- Bedrooms4
- Bathrooms2.00
- Full Baths1
- Square Footage1,730
- Acres0.18
- Year Built1974
- TypeResidential
- Sub-TypeSingle Family Residence
- StyleTraditional
- StatusActive
Community Information
- Address16026 E Warren Place
- SubdivisionKingsborough
- CityAurora
- CountyArapahoe
- StateCO
- Zip Code80013
Amenities
- Parking Spaces2
- ParkingConcrete, Oversized
- # of Garages2
Interior
- HeatingForced Air
- CoolingCentral Air
- FireplaceYes
- # of Fireplaces1
- FireplacesFamily Room
- StoriesTri-Level
Interior Features
Ceiling Fan(s), Eat-in Kitchen, Granite Counters, Open Floorplan, Smoke Free, Vaulted Ceiling(s)
Appliances
Dishwasher, Disposal, Microwave, Range, Refrigerator, Self Cleaning Oven
Exterior
- RoofComposition
- FoundationConcrete Perimeter
Exterior Features
Private Yard, Rain Gutters, Spa/Hot Tub
Lot Description
Cul-De-Sac, Landscaped, Sprinklers In Front, Sprinklers In Rear
Windows
Double Pane Windows, Window Coverings
School Information
- DistrictAdams-Arapahoe 28J
- ElementaryYale
- MiddleColumbia
- HighRangeview
Additional Information
- Date ListedSeptember 12th, 2025
Listing Details
 Keller Williams DTC
Keller Williams DTC
 Terms and Conditions: The content relating to real estate for sale in this Web site comes in part from the Internet Data eXchange ("IDX") program of METROLIST, INC., DBA RECOLORADO® Real estate listings held by brokers other than RE/MAX Professionals are marked with the IDX Logo. This information is being provided for the consumers personal, non-commercial use and may not be used for any other purpose. All information subject to change and should be independently verified.
Terms and Conditions: The content relating to real estate for sale in this Web site comes in part from the Internet Data eXchange ("IDX") program of METROLIST, INC., DBA RECOLORADO® Real estate listings held by brokers other than RE/MAX Professionals are marked with the IDX Logo. This information is being provided for the consumers personal, non-commercial use and may not be used for any other purpose. All information subject to change and should be independently verified.
Copyright 2026 METROLIST, INC., DBA RECOLORADO® -- All Rights Reserved 6455 S. Yosemite St., Suite 500 Greenwood Village, CO 80111 USA
Listing information last updated on February 4th, 2026 at 9:33am MST.

