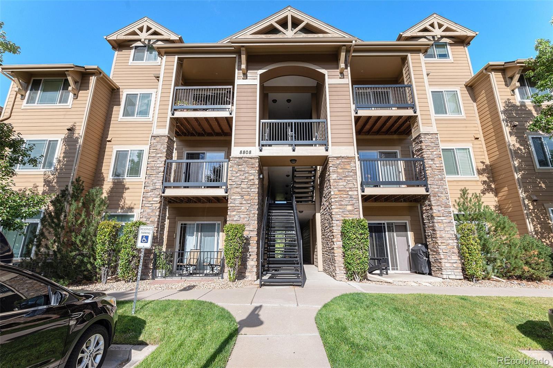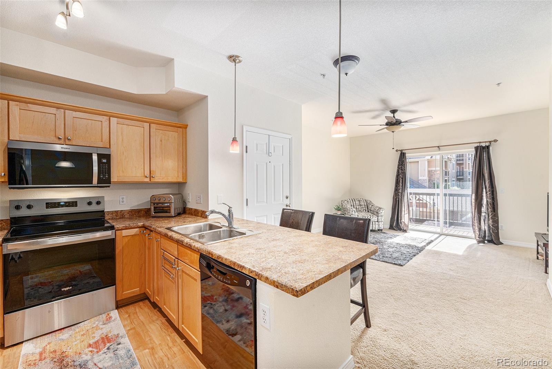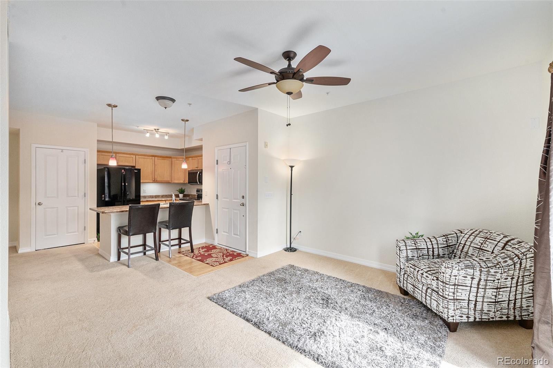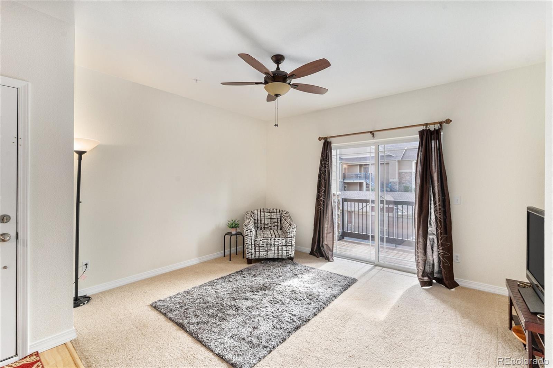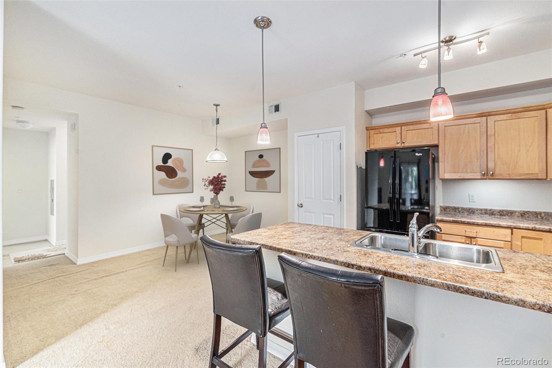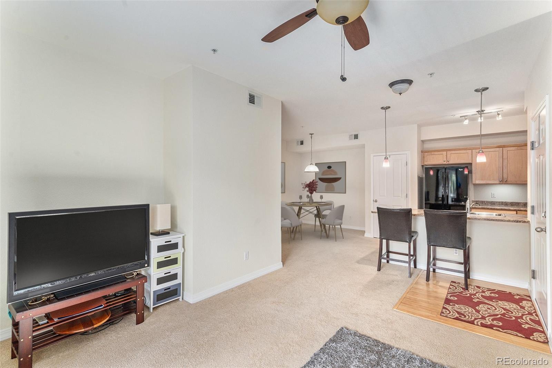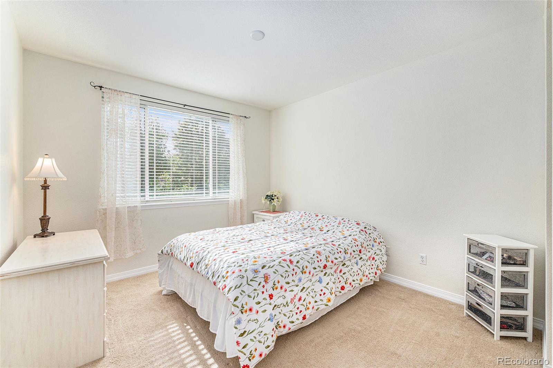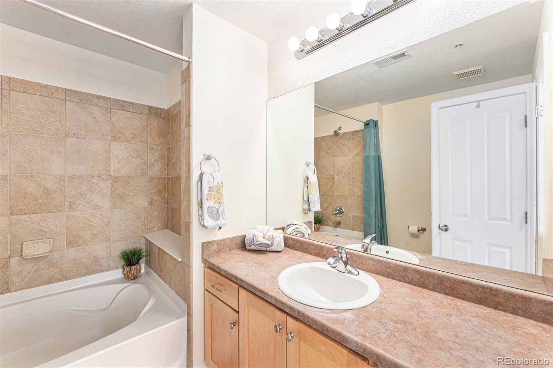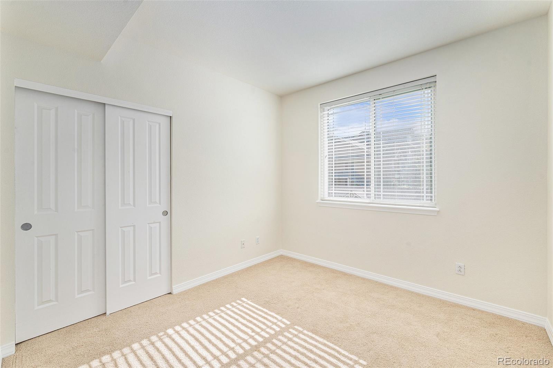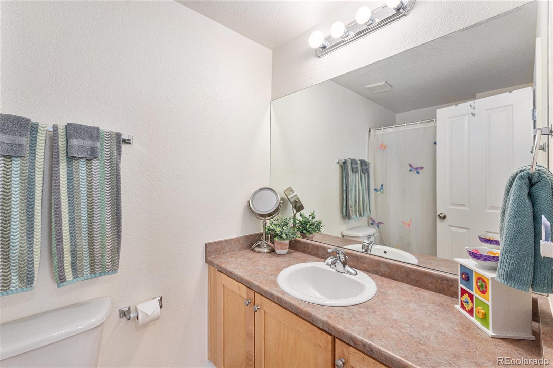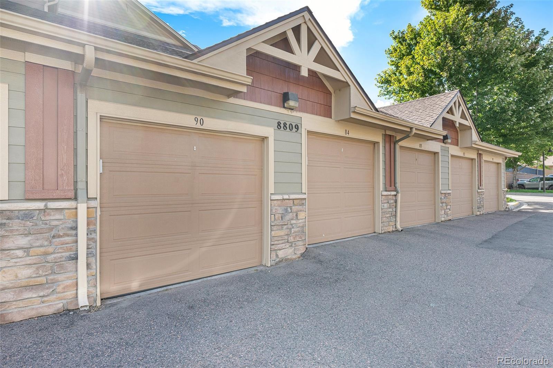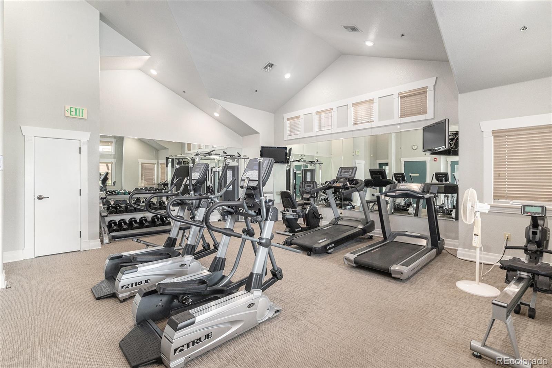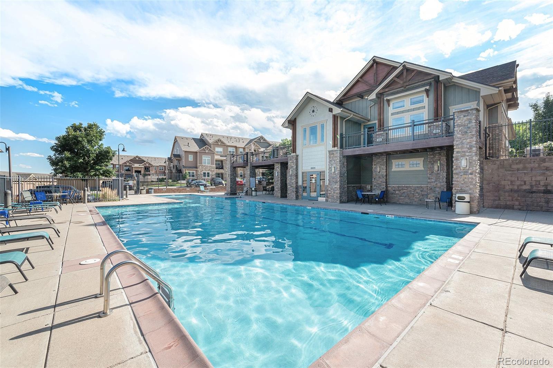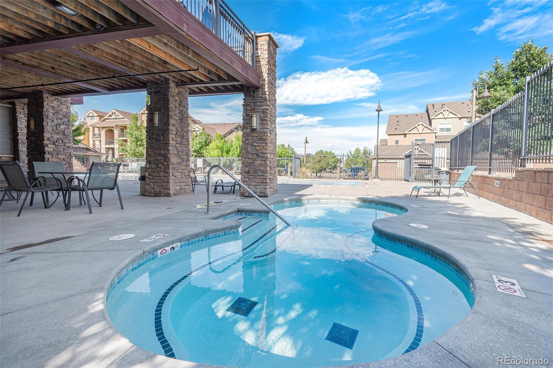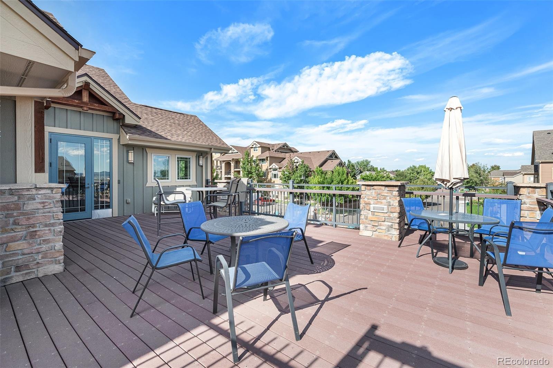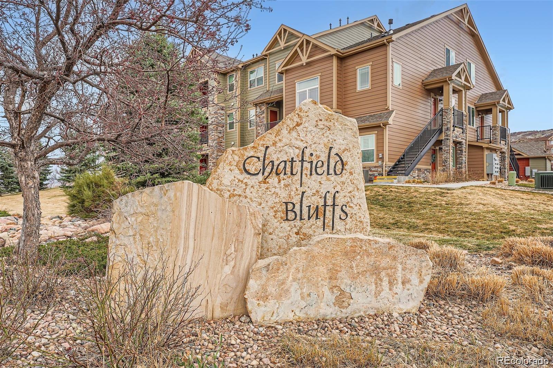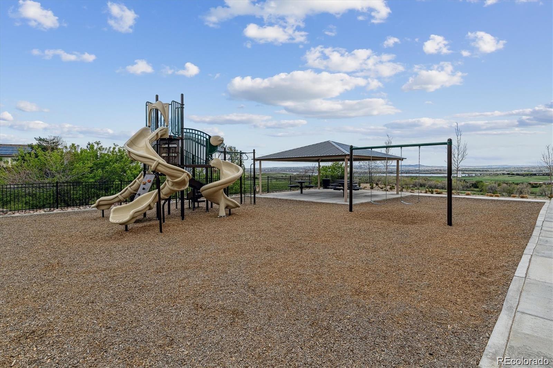Find us on...
Dashboard
- $350k Price
- 2 Beds
- 2 Baths
- 1,019 Sqft
New Search X
8808 S Kipling Way E 202
Welcome to this bright and move-in-ready 2-bedroom, 2-bathroom condo in the sought-after Chatfield Bluffs community! This beautifully maintained second-floor unit is ideally positioned on the quiet side of the community, offering convenient proximity to the detached one-car garage, pool, and clubhouse. The home features a spacious, light-filled open floor plan with tasteful neutral finishes throughout, and enjoys serene southwest-facing foothill views. Recent upgrades include: A brand-new water heater, a new stove and microwave, a newer washer/dryer, and fresh interior paint. Enjoy the perfect balance of low-maintenance living and an active lifestyle. You're just minutes from shopping, dining, and outdoor recreation, with easy access to C-470, Chatfield State Park, Deer Creek Canyon, and miles of scenic hiking and biking trails. You also have access to top-notch community amenities, including a stylish clubhouse with a fitness center and lounge, as well as a sparkling pool and soothing hot tub—ideal for relaxing after a long day or hosting friends and family. This is a fantastic opportunity to own a turnkey condo in a desirable and well-maintained community. Fresh, clean, and ready for new owners. You are going to love living here!
Listing Office: West and Main Homes Inc 
Essential Information
- MLS® #8590834
- Price$350,000
- Bedrooms2
- Bathrooms2.00
- Full Baths2
- Square Footage1,019
- Acres0.00
- Year Built2007
- TypeResidential
- Sub-TypeCondominium
- StatusActive
Style
Contemporary, Mountain Contemporary
Community Information
- Address8808 S Kipling Way E 202
- SubdivisionChatfield Bluffs
- CityLittleton
- CountyJefferson
- StateCO
- Zip Code80127
Amenities
- Parking Spaces2
- # of Garages1
- Has PoolYes
- PoolOutdoor Pool
Amenities
Clubhouse, Fitness Center, Park, Parking, Playground, Pool, Spa/Hot Tub
Utilities
Cable Available, Electricity Connected, Internet Access (Wired), Natural Gas Connected
Interior
- HeatingForced Air
- CoolingCentral Air
- StoriesOne
Interior Features
High Speed Internet, Laminate Counters, Open Floorplan, Primary Suite, Smoke Free, Wired for Data
Appliances
Cooktop, Dishwasher, Disposal, Dryer, Gas Water Heater, Microwave, Oven, Refrigerator, Self Cleaning Oven, Washer
Exterior
- Exterior FeaturesBalcony
- WindowsDouble Pane Windows
- RoofComposition
School Information
- DistrictJefferson County R-1
- ElementaryShaffer
- MiddleFalcon Bluffs
- HighChatfield
Additional Information
- Date ListedSeptember 14th, 2025
Listing Details
 West and Main Homes Inc
West and Main Homes Inc
 Terms and Conditions: The content relating to real estate for sale in this Web site comes in part from the Internet Data eXchange ("IDX") program of METROLIST, INC., DBA RECOLORADO® Real estate listings held by brokers other than RE/MAX Professionals are marked with the IDX Logo. This information is being provided for the consumers personal, non-commercial use and may not be used for any other purpose. All information subject to change and should be independently verified.
Terms and Conditions: The content relating to real estate for sale in this Web site comes in part from the Internet Data eXchange ("IDX") program of METROLIST, INC., DBA RECOLORADO® Real estate listings held by brokers other than RE/MAX Professionals are marked with the IDX Logo. This information is being provided for the consumers personal, non-commercial use and may not be used for any other purpose. All information subject to change and should be independently verified.
Copyright 2026 METROLIST, INC., DBA RECOLORADO® -- All Rights Reserved 6455 S. Yosemite St., Suite 500 Greenwood Village, CO 80111 USA
Listing information last updated on January 26th, 2026 at 6:33am MST.

