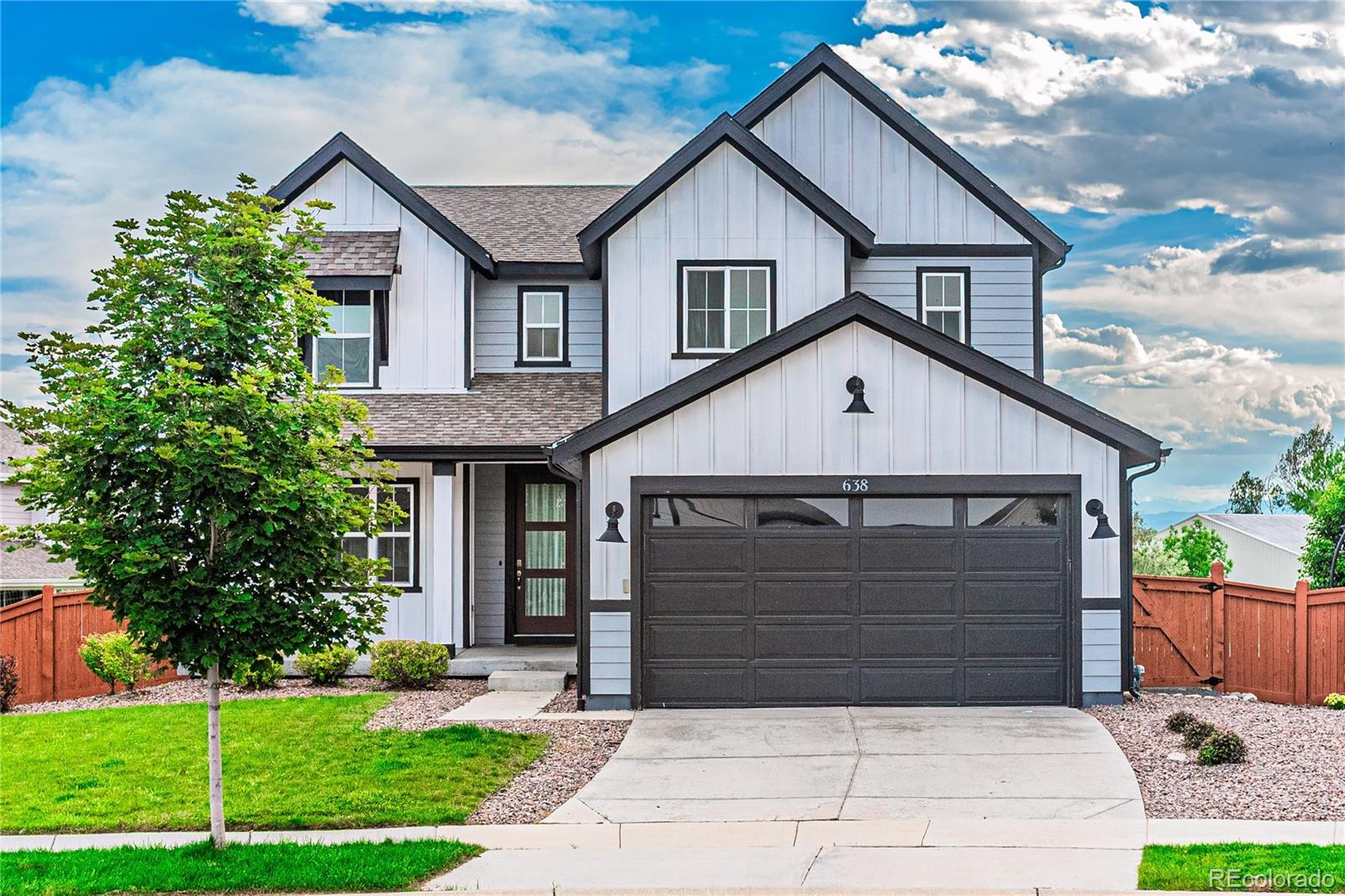Find us on...
Dashboard
- 5 Beds
- 4 Baths
- 2,623 Sqft
- .26 Acres
New Search X
638 W 175th Avenue
Enduring elegance meets modern comfort in this stunning 5-bedroom, 3.5-bathroom home, built in 2019 and meticulously maintained across 2,728 sq ft of light-filled living space. Step into a welcoming open layout where luxury vinyl plank flooring flows seamlessly throughout, leading to a gourmet kitchen designed for everyday living and entertaining—featuring granite countertops, stainless steel appliances (including a double oven), and abundant cabinetry. The main level offers a versatile guest suite, while upstairs hosts four additional bedrooms, including a serene primary retreat. Unwind in your private, fully fenced backyard with breathtaking mountain views, or explore Broomfield’s parks and trails just moments from your doorstep. Practical touches include central A/C, main-floor laundry, an attached 2-car garage, and an unfinished basement awaiting your vision. Nestled in a sought-after neighborhood with easy I-25 access, the area offers brand-new parks with tennis, basketball, and pickleball courts, bouldering walls, scenic picnic areas, vibrant shopping, and scenic trails. This home blends Colorado’s natural beauty with modern convenience, all while offering exceptional value in a competitive market. Move-in ready and waiting for you to call it home!
Listing Office: Flat Rate Realty Group LLC 
Essential Information
- MLS® #8599748
- Price$775,000
- Bedrooms5
- Bathrooms4.00
- Full Baths3
- Half Baths1
- Square Footage2,623
- Acres0.26
- Year Built2019
- TypeResidential
- Sub-TypeSingle Family Residence
- StatusActive
Community Information
- Address638 W 175th Avenue
- SubdivisionPalisade Park
- CityBroomfield
- CountyBroomfield
- StateCO
- Zip Code80023
Amenities
- Parking Spaces2
- # of Garages2
Utilities
Electricity Connected, Natural Gas Connected
Interior
- HeatingForced Air
- CoolingCentral Air
- StoriesTwo
Interior Features
In-Law Floorplan, Walk-In Closet(s)
Appliances
Dishwasher, Disposal, Microwave, Oven, Refrigerator
Exterior
- Lot DescriptionLandscaped, Level
- RoofComposition
School Information
- DistrictSt. Vrain Valley RE-1J
- ElementaryBlack Rock
- MiddleErie
- HighErie
Additional Information
- Date ListedJune 14th, 2025
Listing Details
 Flat Rate Realty Group LLC
Flat Rate Realty Group LLC
 Terms and Conditions: The content relating to real estate for sale in this Web site comes in part from the Internet Data eXchange ("IDX") program of METROLIST, INC., DBA RECOLORADO® Real estate listings held by brokers other than RE/MAX Professionals are marked with the IDX Logo. This information is being provided for the consumers personal, non-commercial use and may not be used for any other purpose. All information subject to change and should be independently verified.
Terms and Conditions: The content relating to real estate for sale in this Web site comes in part from the Internet Data eXchange ("IDX") program of METROLIST, INC., DBA RECOLORADO® Real estate listings held by brokers other than RE/MAX Professionals are marked with the IDX Logo. This information is being provided for the consumers personal, non-commercial use and may not be used for any other purpose. All information subject to change and should be independently verified.
Copyright 2025 METROLIST, INC., DBA RECOLORADO® -- All Rights Reserved 6455 S. Yosemite St., Suite 500 Greenwood Village, CO 80111 USA
Listing information last updated on August 23rd, 2025 at 11:18am MDT.



















































