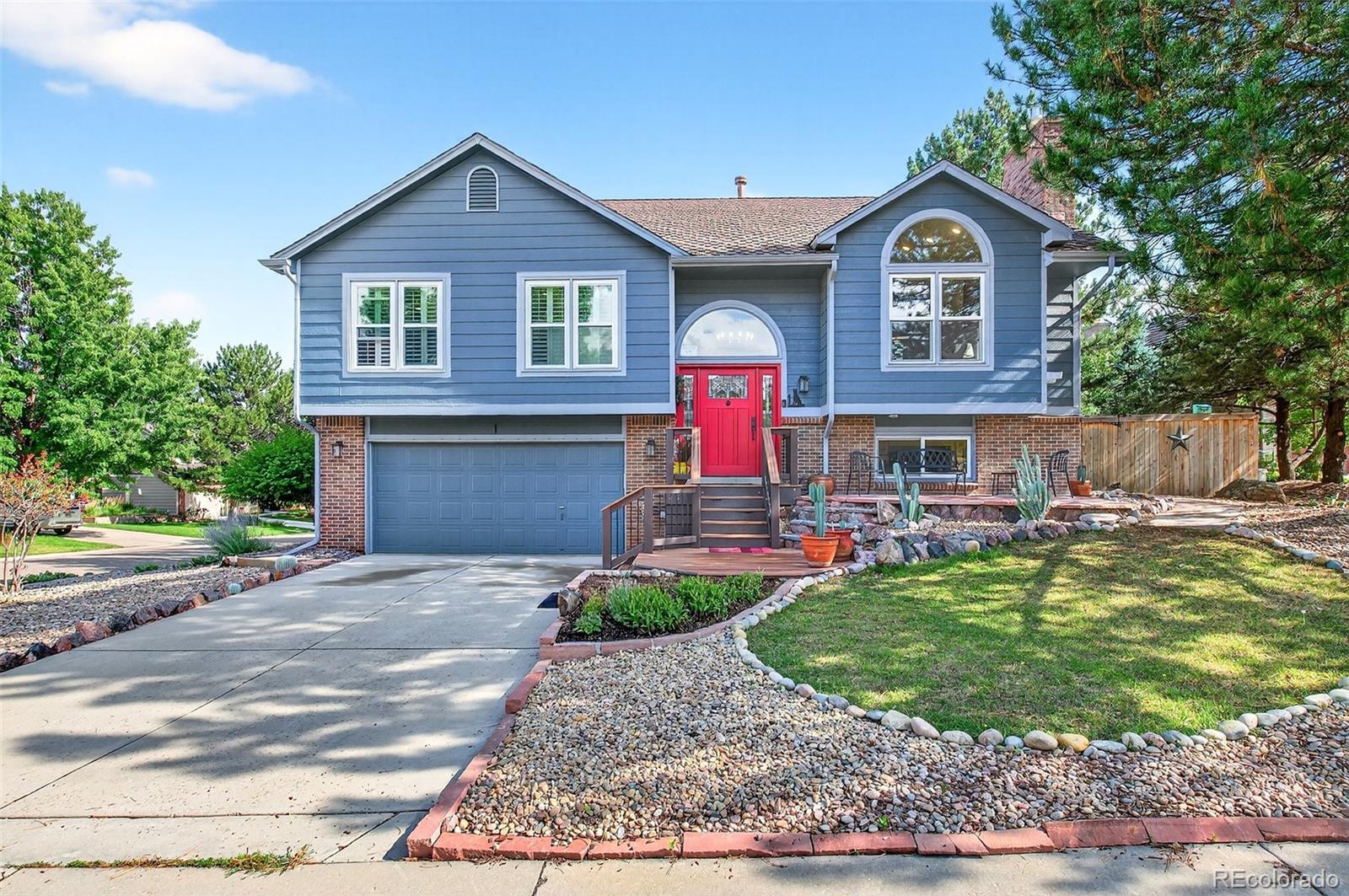Find us on...
Dashboard
- 4 Beds
- 3 Baths
- 2,152 Sqft
- .18 Acres
New Search X
1 Cliffrose
Welcome home to this completely updated property in the beautiful Ken Caryl Valley! Situated on a spacious corner lot, this home is sure to delight you from the moment you step inside. Offering four bedrooms, a formal living room, a dining room, and a large family room featuring a brand-new gas fireplace, this home has been designed for both comfort and style. The kitchen has been tastefully updated with modern finishes, creating an inviting space perfect for cooking and gathering. The outdoor space is peaceful and tranquil, offering a perfect retreat from the bustle of everyday life. A privacy fence surrounds the yard, ensuring seclusion and comfort. The beautifully landscaped yard features a serene water feature that adds a touch of elegance and calm. Multiple patios provide ample space for relaxation, entertaining guests, or simply enjoying the fresh air in this idyllic setting. New Furnace~Newer Windows~Top of the Line Ceiling Fans~Flagstone Patio~Cul-de-sac. Excellent Ken Caryl Amenities with three pools, many parks, interior and exterior trails, tennis, pickleball, and an equestrian center.
Listing Office: RE/MAX Professionals 
Essential Information
- MLS® #8608798
- Price$949,000
- Bedrooms4
- Bathrooms3.00
- Full Baths3
- Square Footage2,152
- Acres0.18
- Year Built1985
- TypeResidential
- Sub-TypeSingle Family Residence
- StyleTraditional
- StatusPending
Community Information
- Address1 Cliffrose
- SubdivisionKen Caryl
- CityLittleton
- CountyJefferson
- StateCO
- Zip Code80127
Amenities
- Parking Spaces2
- # of Garages2
- ViewMountain(s)
Amenities
Park, Playground, Pool, Tennis Court(s), Trail(s)
Interior
- HeatingForced Air
- CoolingCentral Air
- FireplaceYes
- # of Fireplaces1
- FireplacesFamily Room
- StoriesBi-Level
Interior Features
Ceiling Fan(s), Five Piece Bath, High Ceilings, Kitchen Island, Open Floorplan, Primary Suite, Quartz Counters, Smoke Free, Vaulted Ceiling(s)
Appliances
Dishwasher, Disposal, Dryer, Range, Refrigerator, Washer
Exterior
- Exterior FeaturesPrivate Yard, Water Feature
- WindowsWindow Coverings
- RoofComposition
- FoundationSlab
Lot Description
Corner Lot, Cul-De-Sac, Irrigated, Landscaped, Level, Many Trees, Sloped, Sprinklers In Front
School Information
- DistrictJefferson County R-1
- ElementaryBradford
- MiddleBradford
- HighChatfield
Additional Information
- Date ListedAugust 28th, 2025
- ZoningP-D
Listing Details
 RE/MAX Professionals
RE/MAX Professionals
 Terms and Conditions: The content relating to real estate for sale in this Web site comes in part from the Internet Data eXchange ("IDX") program of METROLIST, INC., DBA RECOLORADO® Real estate listings held by brokers other than RE/MAX Professionals are marked with the IDX Logo. This information is being provided for the consumers personal, non-commercial use and may not be used for any other purpose. All information subject to change and should be independently verified.
Terms and Conditions: The content relating to real estate for sale in this Web site comes in part from the Internet Data eXchange ("IDX") program of METROLIST, INC., DBA RECOLORADO® Real estate listings held by brokers other than RE/MAX Professionals are marked with the IDX Logo. This information is being provided for the consumers personal, non-commercial use and may not be used for any other purpose. All information subject to change and should be independently verified.
Copyright 2025 METROLIST, INC., DBA RECOLORADO® -- All Rights Reserved 6455 S. Yosemite St., Suite 500 Greenwood Village, CO 80111 USA
Listing information last updated on October 3rd, 2025 at 3:34pm MDT.




































