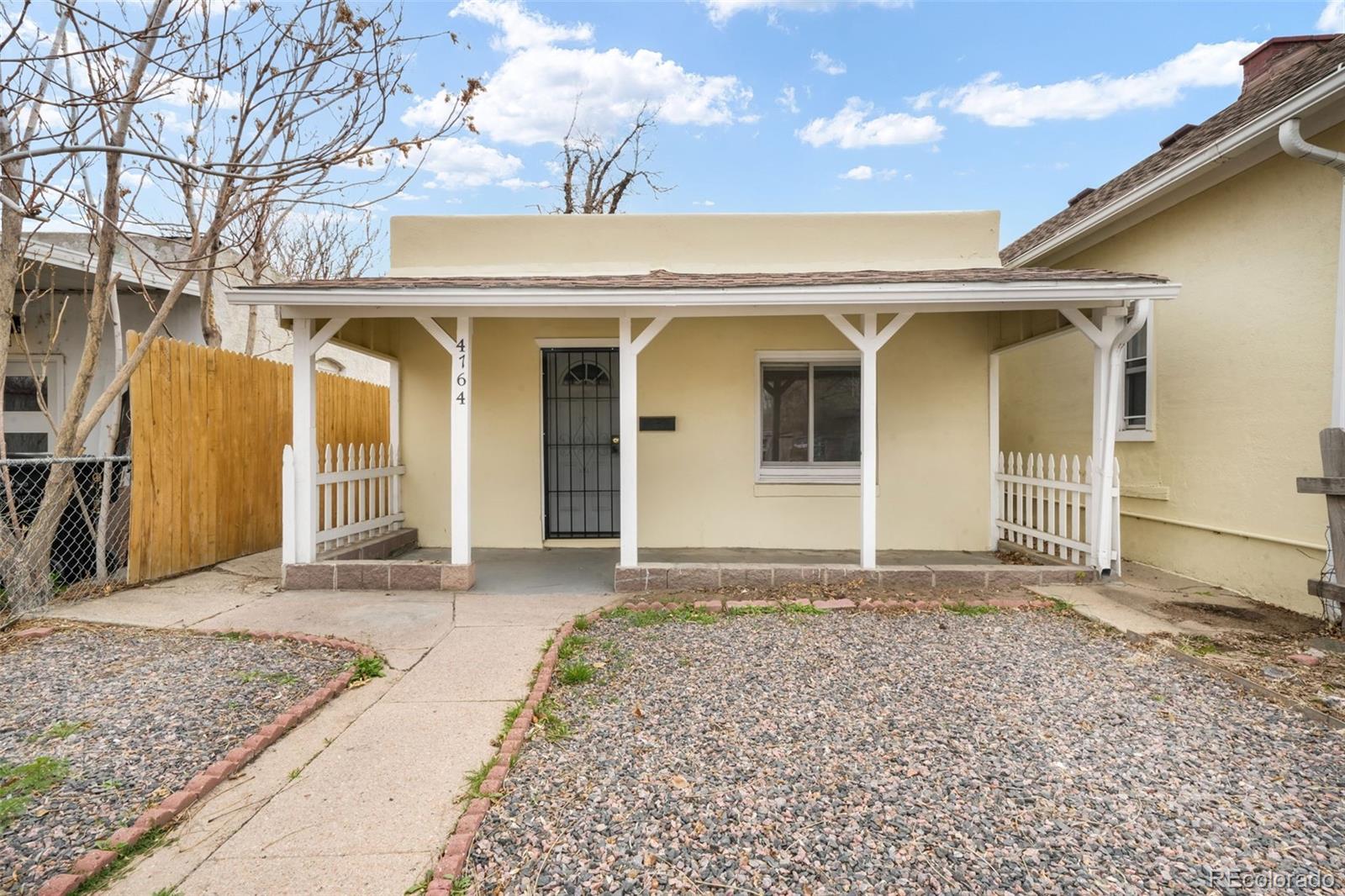Find us on...
Dashboard
- 2 Beds
- 1 Bath
- 736 Sqft
- .07 Acres
New Search X
4764 High Street
Welcome to this bungalow home located in the heart of Elyria-Swansea. It is in close proximity to I-70, I-25, Denver Coliseum, and downtown Denver. Enter the home to find sprawling hard wood floors throughout. The first bedroom has a walk-in closet. Continue down the hall to find the second bedroom to your right and an office to your left. Head towards the back of the home to find the bathroom which also has washer and dryer hookups for your convenience. Directly adjacent to the bathroom is the large kitchen with granite counter tops and a eat-in bartop. Head into the large backyard that does have a concrete driveway where you can park your vehicles or motor homes. Plenty of space to grill out, entertain, and enjoy Colorado's beautiful spring and summer. Front yard is xeroscaped. This property is zoned E-TU-B. A new sewer line was installed from the house to the main, double paned windows throughout, all new doors including double insulated front and back doors, new flooring in the kitchen, office, and bathroom. new blinds throughout, and new security front door installed, newer water heater, and crawlspace for storage and xeroscaped. Information provided herein is from sources deemed reliable but not guaranteed and is provided without the intention that any buyer rely upon it. Listing Broker takes no responsibility for its accuracy and all information must be independently verified by buyers.
Listing Office: eXp Realty, LLC 
Essential Information
- MLS® #8618642
- Price$350,000
- Bedrooms2
- Bathrooms1.00
- Full Baths1
- Square Footage736
- Acres0.07
- Year Built1896
- TypeResidential
- Sub-TypeSingle Family Residence
- StyleBungalow
- StatusActive
Community Information
- Address4764 High Street
- SubdivisionElyria Swansea
- CityDenver
- CountyDenver
- StateCO
- Zip Code80216
Amenities
- Parking Spaces3
Utilities
Cable Available, Electricity Connected, Natural Gas Connected
Interior
- HeatingForced Air
- CoolingAir Conditioning-Room
- StoriesOne
Interior Features
Ceiling Fan(s), Granite Counters, No Stairs
Appliances
Dryer, Microwave, Oven, Range, Refrigerator
Exterior
- Exterior FeaturesPrivate Yard
- Lot DescriptionLevel
- RoofComposition
- FoundationSlab
School Information
- DistrictDenver 1
- ElementarySwansea
- MiddleMcauliffe Manual
- HighManual
Additional Information
- Date ListedApril 4th, 2025
- ZoningE-TU-B
Listing Details
 eXp Realty, LLC
eXp Realty, LLC- Office Contact719-425-5020
 Terms and Conditions: The content relating to real estate for sale in this Web site comes in part from the Internet Data eXchange ("IDX") program of METROLIST, INC., DBA RECOLORADO® Real estate listings held by brokers other than RE/MAX Professionals are marked with the IDX Logo. This information is being provided for the consumers personal, non-commercial use and may not be used for any other purpose. All information subject to change and should be independently verified.
Terms and Conditions: The content relating to real estate for sale in this Web site comes in part from the Internet Data eXchange ("IDX") program of METROLIST, INC., DBA RECOLORADO® Real estate listings held by brokers other than RE/MAX Professionals are marked with the IDX Logo. This information is being provided for the consumers personal, non-commercial use and may not be used for any other purpose. All information subject to change and should be independently verified.
Copyright 2025 METROLIST, INC., DBA RECOLORADO® -- All Rights Reserved 6455 S. Yosemite St., Suite 500 Greenwood Village, CO 80111 USA
Listing information last updated on May 9th, 2025 at 9:18pm MDT.













































