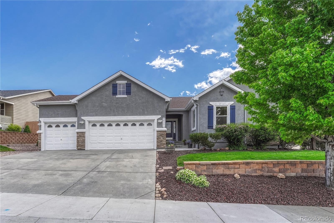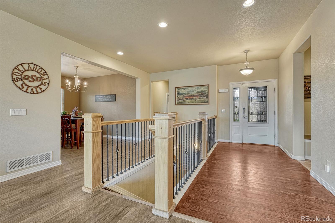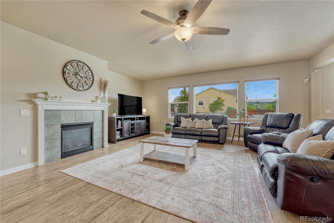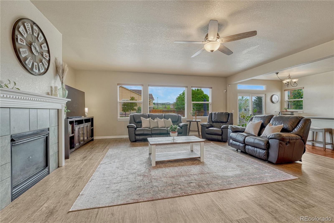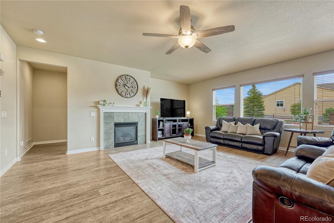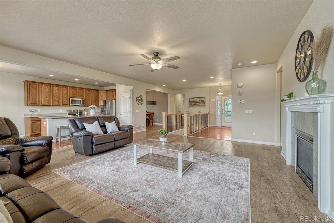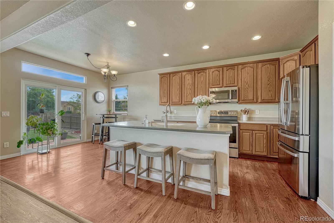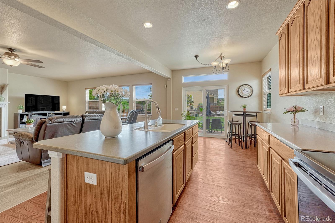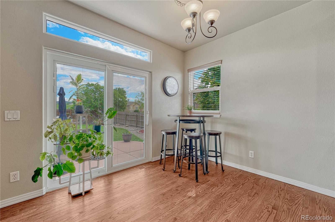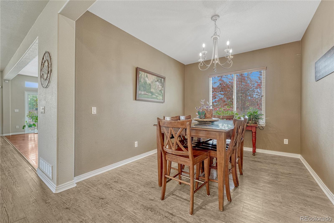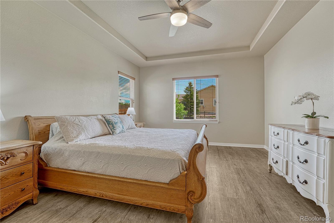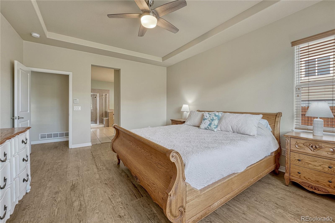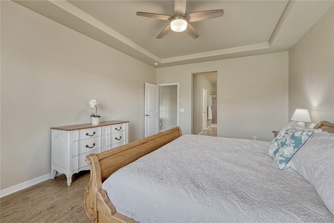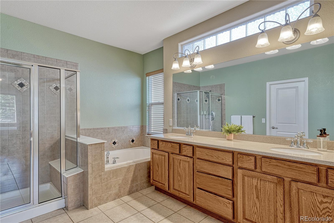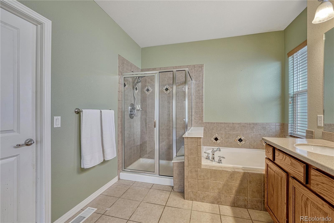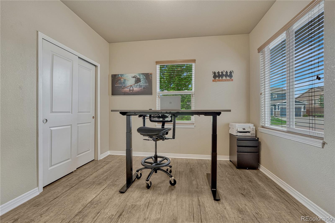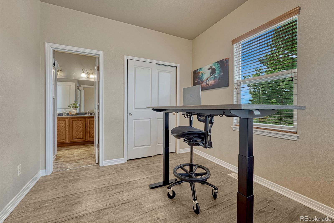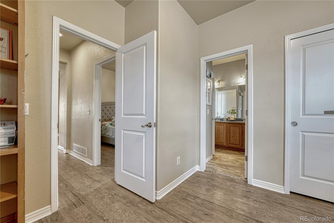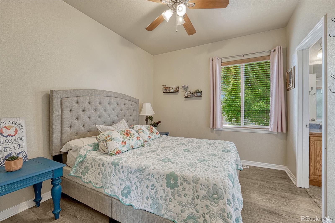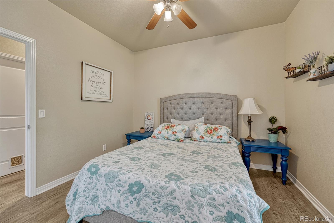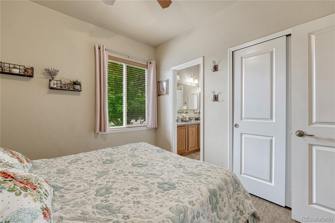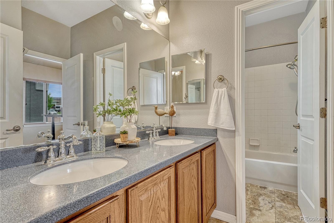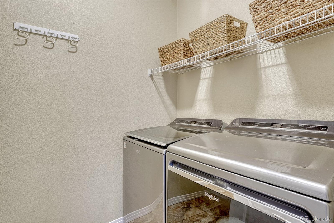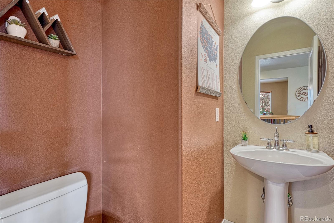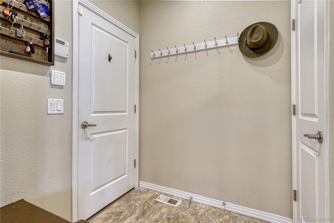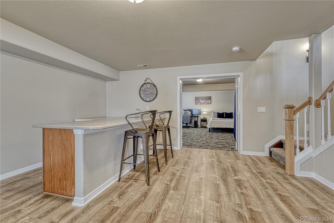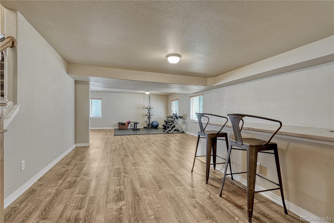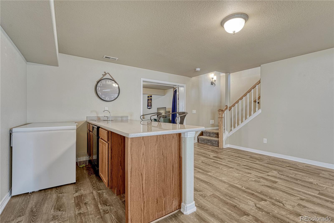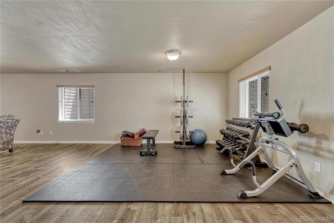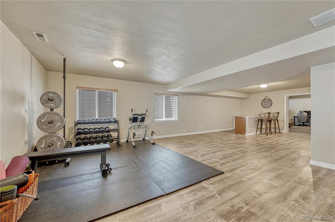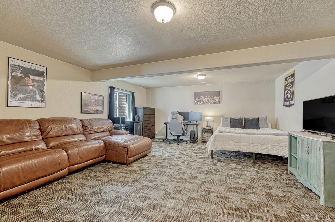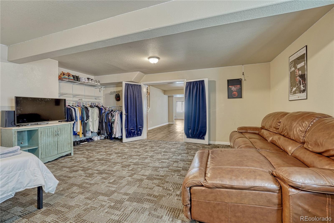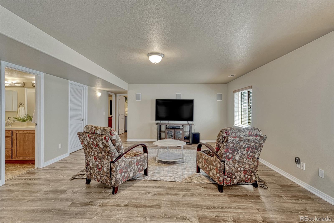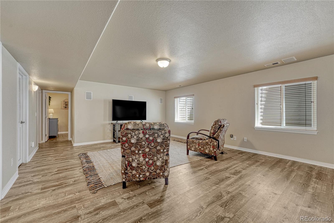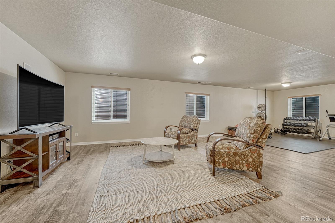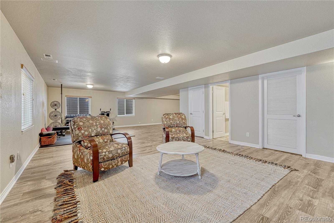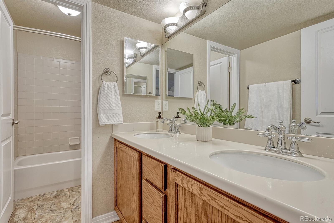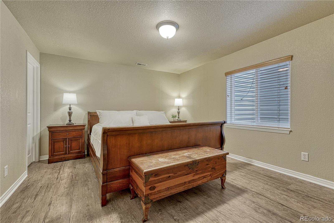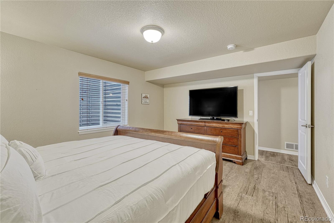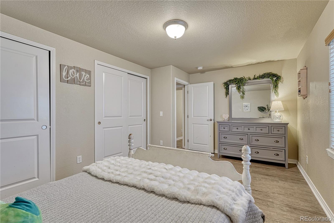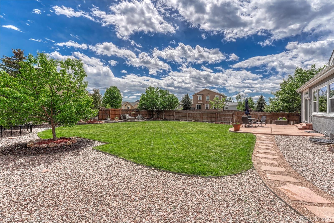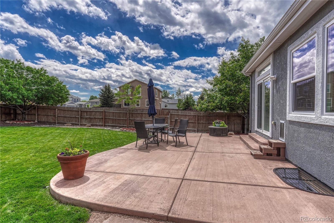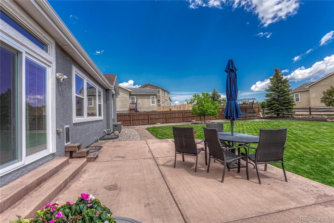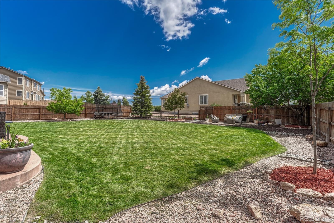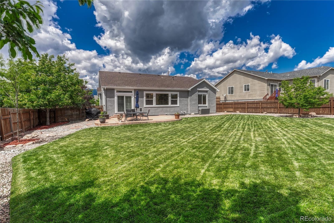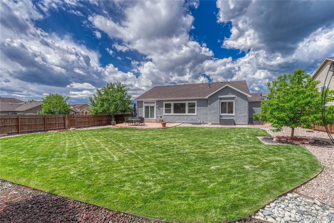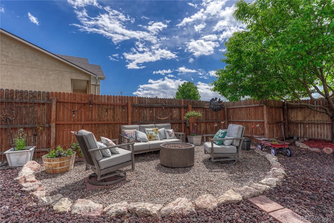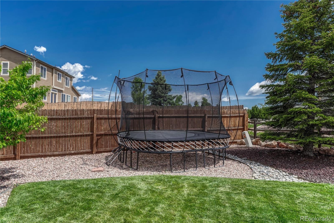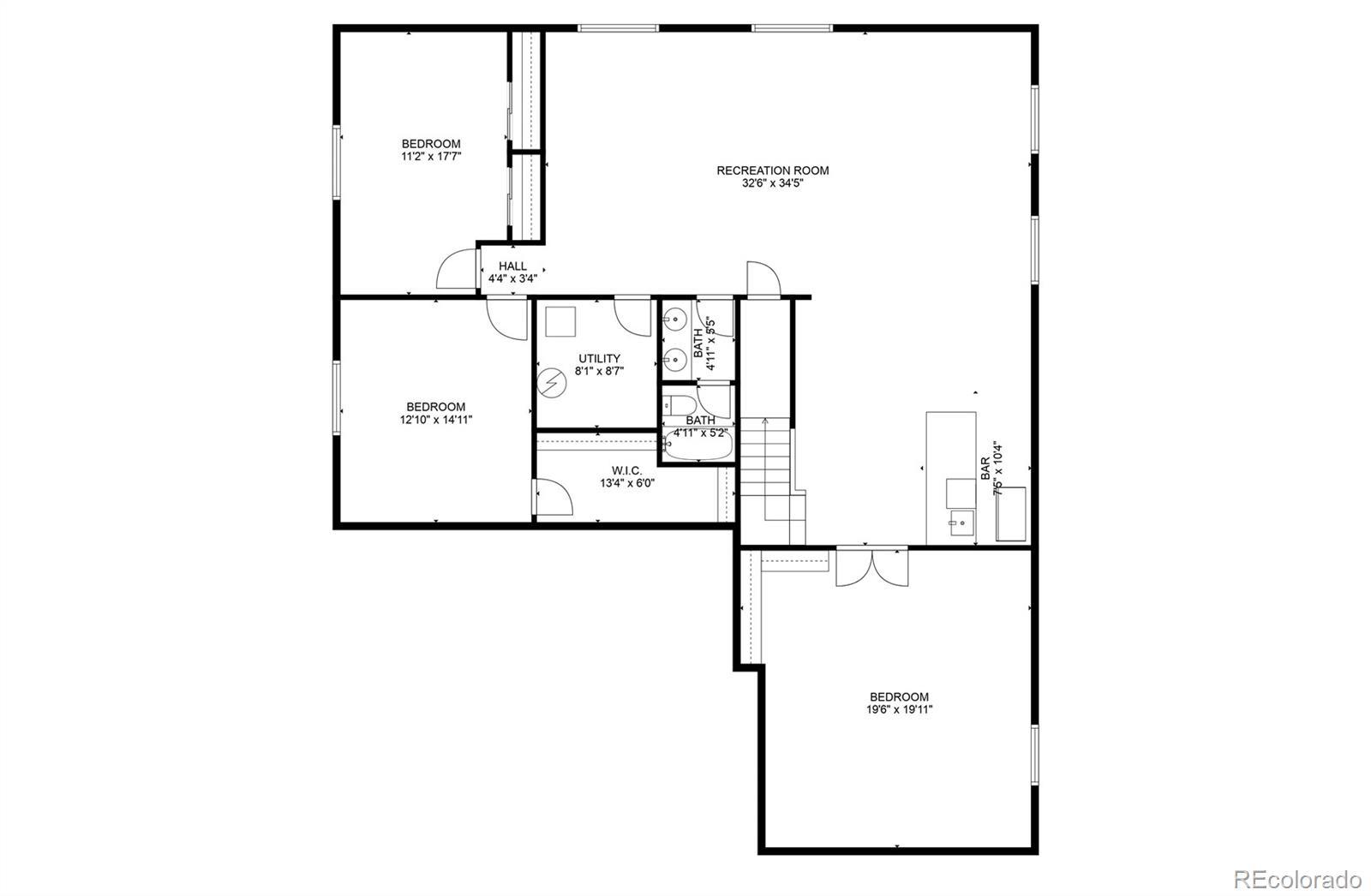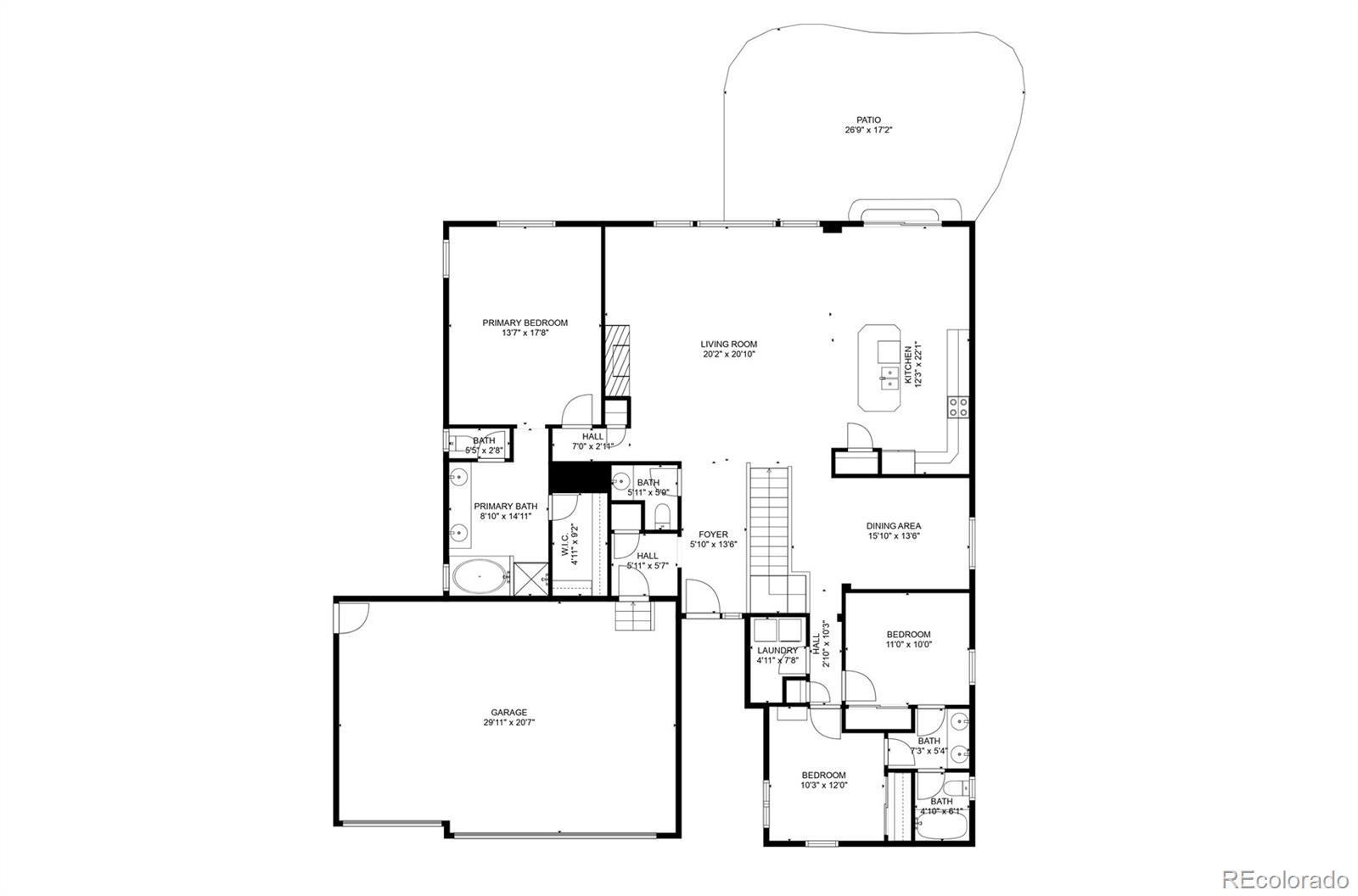Find us on...
Dashboard
- 6 Beds
- 4 Baths
- 3,983 Sqft
- .28 Acres
New Search X
14707 Allegiance Drive
Location, Lot, & Layout! This meticulously maintained 6-bedroom, 4-bath ranch sits on an oversized corner lot in a quiet, highly sought-after community with quick access to Colorado Springs, Denver, and minutes from the Air Force Academy. Enjoy top-rated schools, endless hiking trails, parks, the Spring's best shopping and recreation. Featuring a wide-open floorplan and comprehensively updated throughout ,including luxury vinyl plank flooring, fresh paint, brand-new HVAC, energy-efficient Pella windows, new stucco, and more. The spacious great room flows seamlessly into the kitchen and dining area, creating an ideal space for everyday living & entertaining. The finished basement offers three large bedrooms, a generous family room, and abundant storage. Step outside to a beautifully landscaped, fully fenced backyard complete with a large patio, firepit, trampoline, and multiple areas for play or relaxation. Washer and dryer and trash service included. Pets considered upon approval. Call Hallmark Properties for more details: 719-649-1470. Disclosures: Tenant has the right to provide the landlord with a Portable Tenant Screening Report (PTSR). If a PTSR is provided, landlord may not charge an application fee or a fee for accessing the report.
Listing Office: The Denver 100 LLC 
Essential Information
- MLS® #8618920
- Price$3,500
- Bedrooms6
- Bathrooms4.00
- Full Baths1
- Half Baths1
- Square Footage3,983
- Acres0.28
- Year Built2005
- TypeResidential Lease
- Sub-TypeSingle Family Residence
- StyleTraditional
- StatusActive
Community Information
- Address14707 Allegiance Drive
- SubdivisionStruthers Ranch
- CityColorado Springs
- CountyEl Paso
- StateCO
- Zip Code80921
Amenities
- Parking Spaces3
- # of Garages3
Interior
- HeatingForced Air
- CoolingCentral Air
- FireplaceYes
- # of Fireplaces1
- StoriesOne
Interior Features
Breakfast Bar, Built-in Features, Ceiling Fan(s), Corian Counters, Eat-in Kitchen, Entrance Foyer, High Ceilings, Kitchen Island, Open Floorplan, Primary Suite, Smoke Free, Walk-In Closet(s)
Appliances
Dishwasher, Disposal, Dryer, Microwave, Oven, Range, Refrigerator, Washer
Exterior
- Exterior FeaturesPrivate Yard, Rain Gutters
Lot Description
Corner Lot, Cul-De-Sac, Sprinklers In Front, Sprinklers In Rear
School Information
- DistrictAcademy 20
- ElementaryAntelope Trails
- MiddleDiscovery Canyon
- HighDiscovery Canyon
Additional Information
- Date ListedJune 30th, 2025
Listing Details
 The Denver 100 LLC
The Denver 100 LLC
 Terms and Conditions: The content relating to real estate for sale in this Web site comes in part from the Internet Data eXchange ("IDX") program of METROLIST, INC., DBA RECOLORADO® Real estate listings held by brokers other than RE/MAX Professionals are marked with the IDX Logo. This information is being provided for the consumers personal, non-commercial use and may not be used for any other purpose. All information subject to change and should be independently verified.
Terms and Conditions: The content relating to real estate for sale in this Web site comes in part from the Internet Data eXchange ("IDX") program of METROLIST, INC., DBA RECOLORADO® Real estate listings held by brokers other than RE/MAX Professionals are marked with the IDX Logo. This information is being provided for the consumers personal, non-commercial use and may not be used for any other purpose. All information subject to change and should be independently verified.
Copyright 2025 METROLIST, INC., DBA RECOLORADO® -- All Rights Reserved 6455 S. Yosemite St., Suite 500 Greenwood Village, CO 80111 USA
Listing information last updated on December 20th, 2025 at 11:49am MST.

