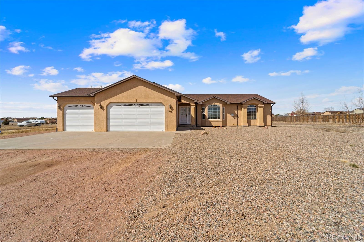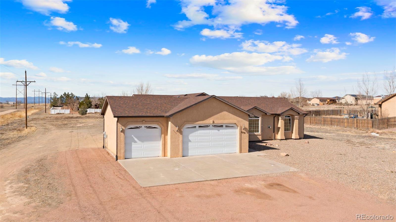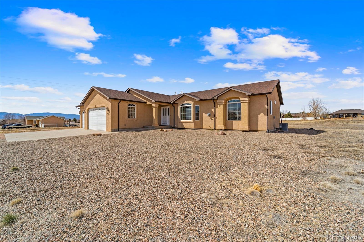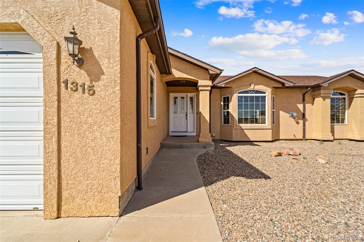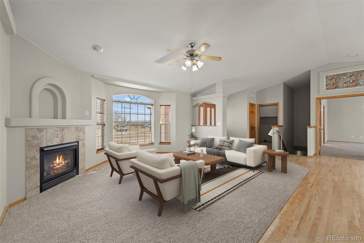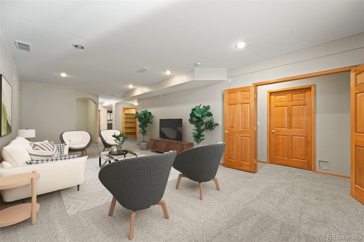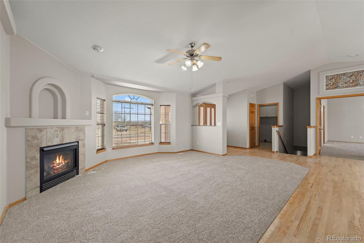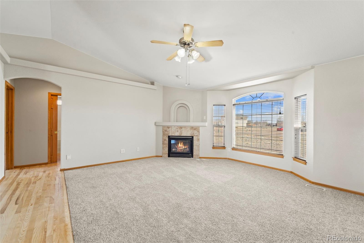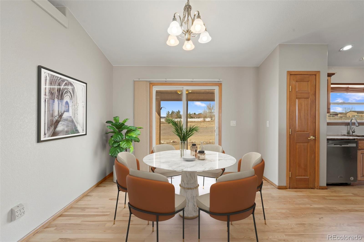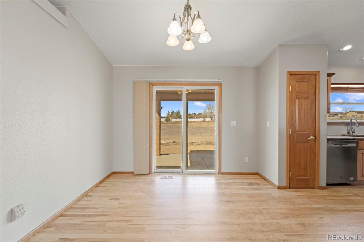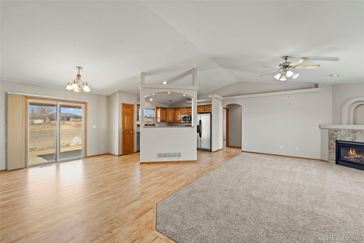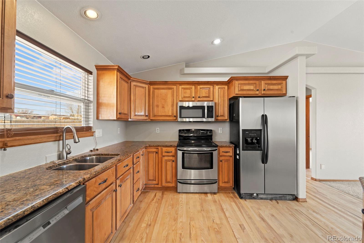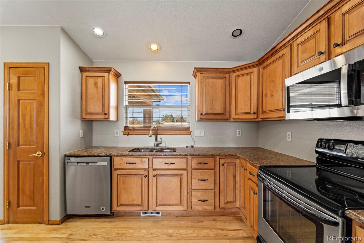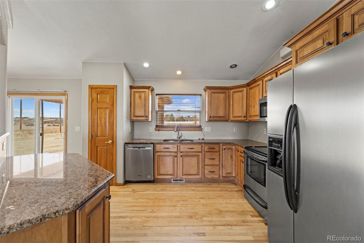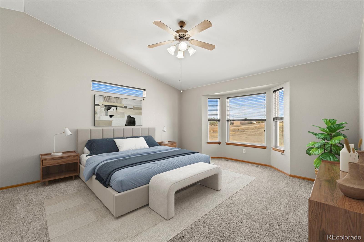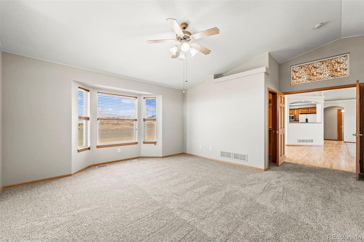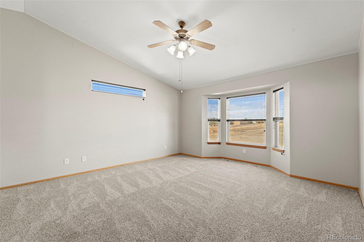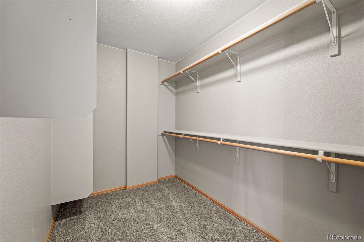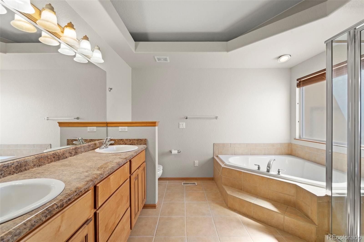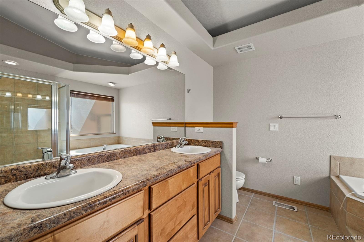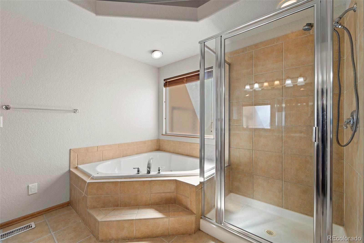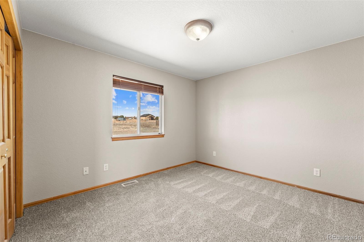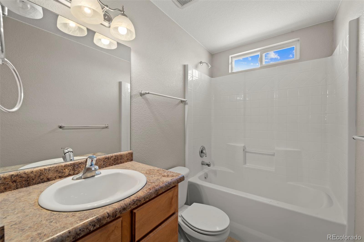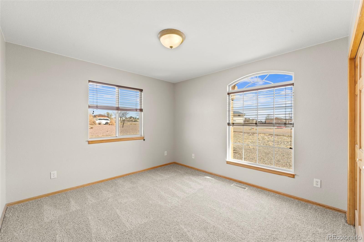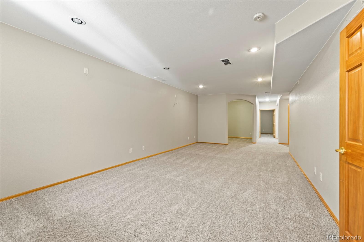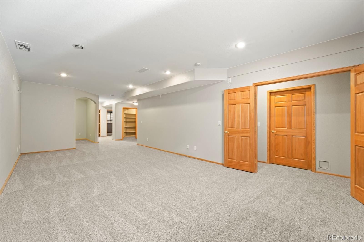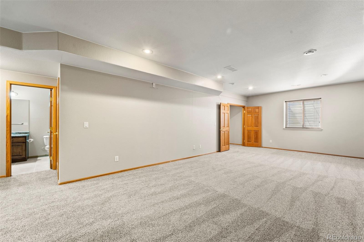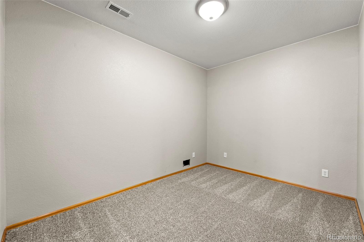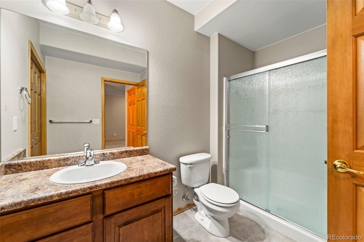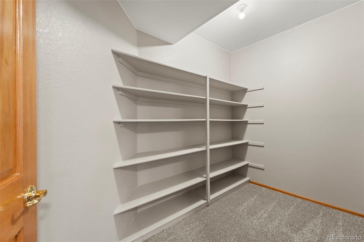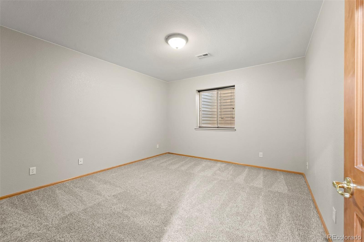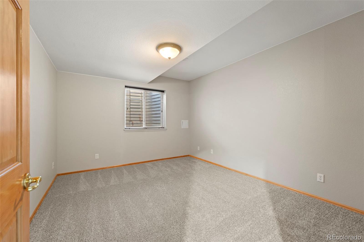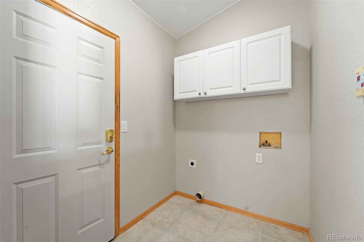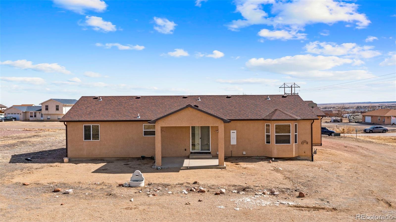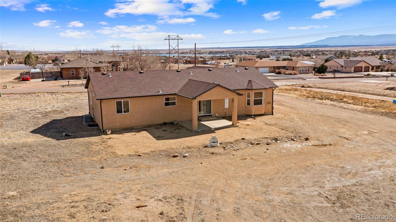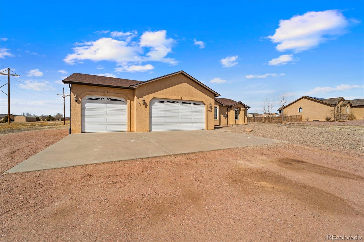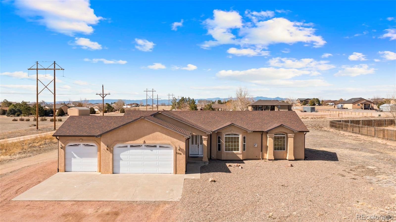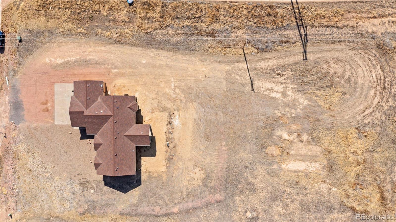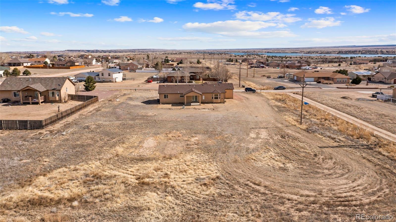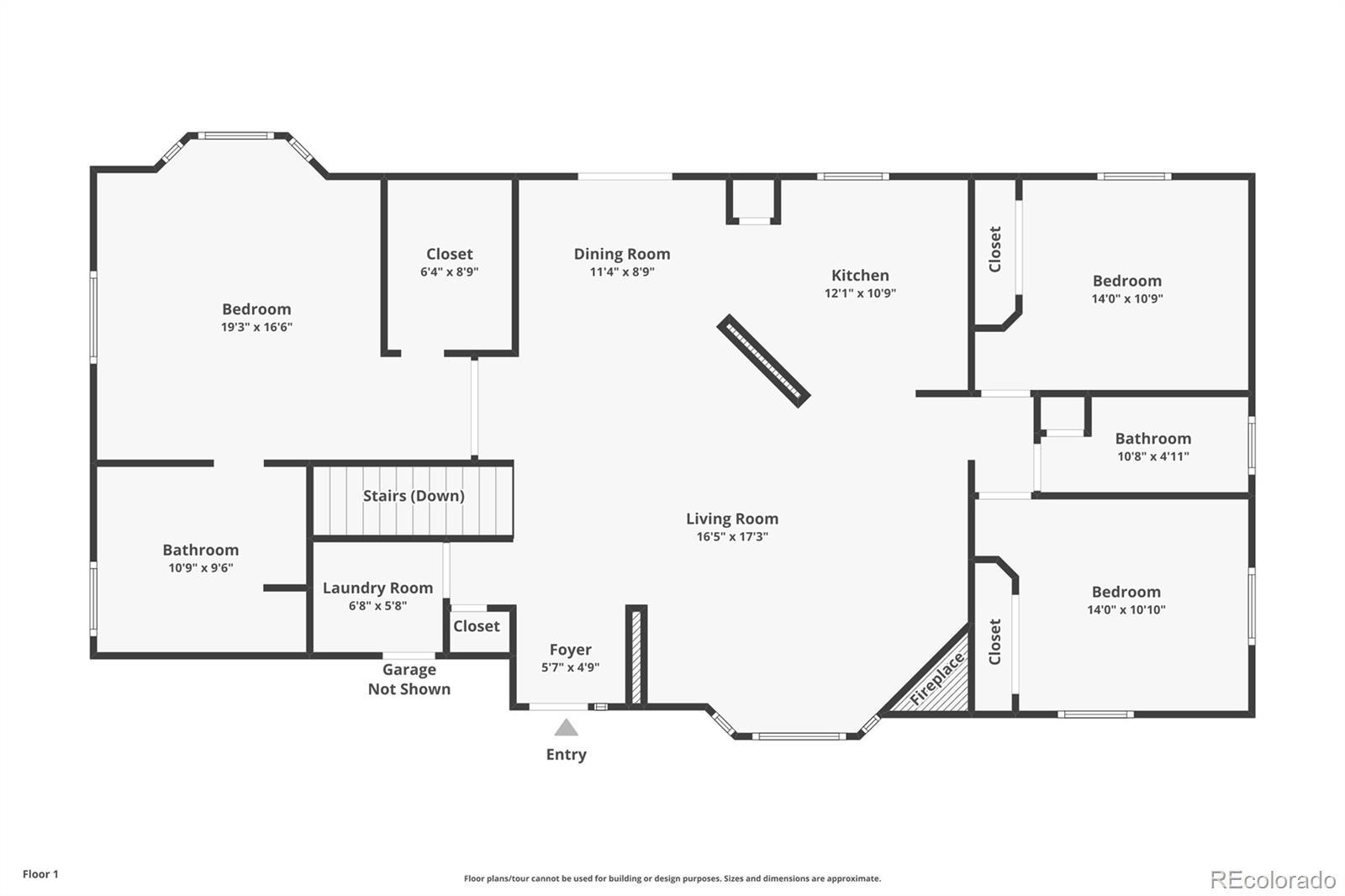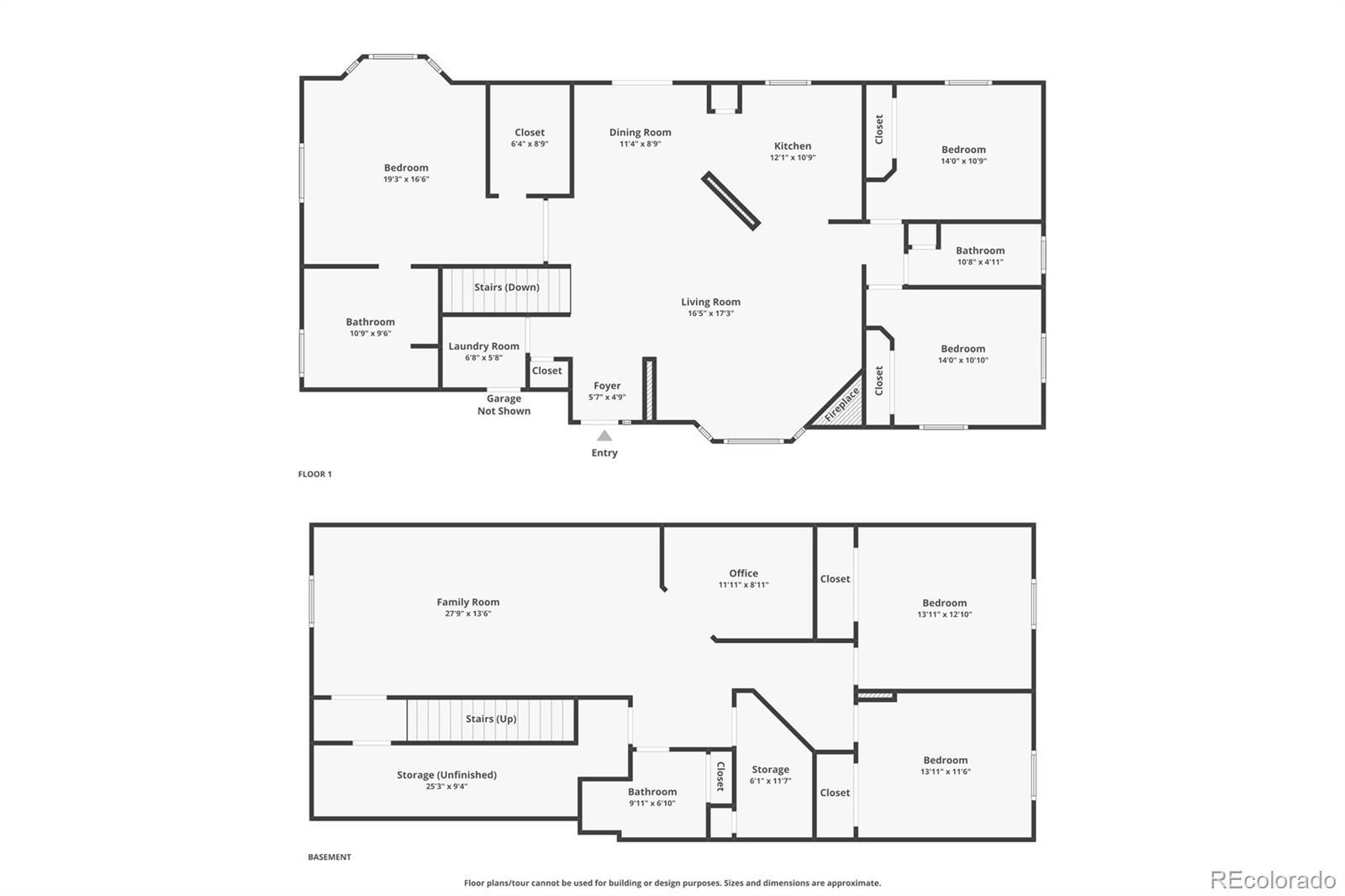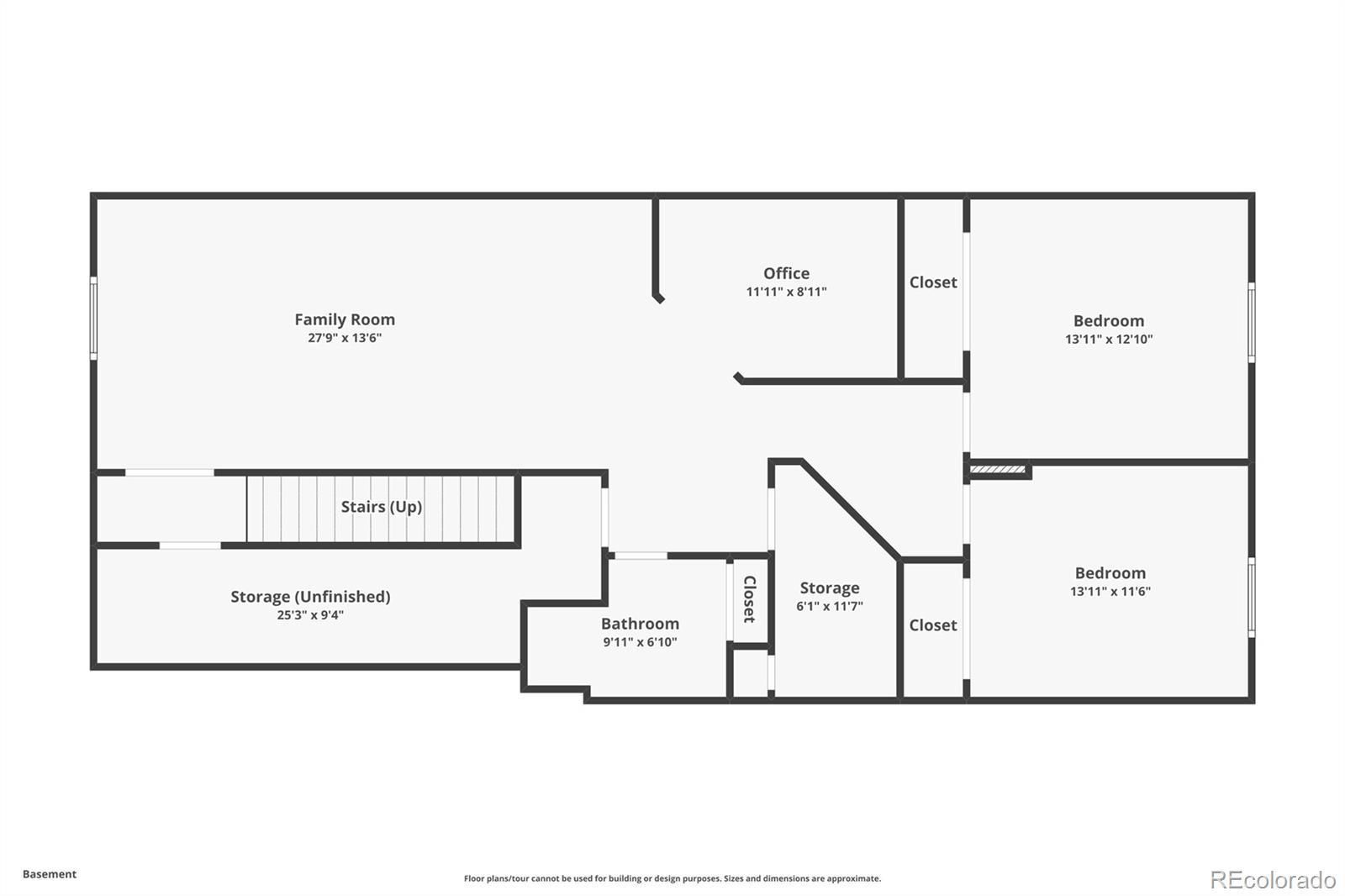Find us on...
Dashboard
- 5 Beds
- 3 Baths
- 3,258 Sqft
- 1.11 Acres
New Search X
1315 W Camino Pablo Drive
Welcome to this exceptional Pulsifer-built home, perfectly situated on 1.1+ acres with sweeping views of the Pueblo Reservoir. Renowned for their quality construction and thoughtful floor plans, Pulsifer Homes deliver comfort and elegance—and this home is no exception. Step inside and be greeted by a bright, open layout with soaring vaulted ceilings that create a sense of space and serenity. The chef’s kitchen is a true highlight, featuring granite slab countertops, upgraded maple cabinetry, and a seamless flow into the main living areas—perfect for entertaining or cozy nights in. You’ll love the rich ash hardwood flooring, known for its beauty and durability, complemented by brand new carpet throughout for a fresh, inviting feel. The nicely finished basement adds flexible living space for a home theater, gym, or guest retreat. Outside, enjoy the peace and privacy of over an acre of land, ideal for outdoor entertaining, gardening, or simply taking in the stunning reservoir views. A spacious 3-car garage and RV parking offer room for all your vehicles and toys, and yes—horses are allowed. This home combines timeless design with modern comfort in an unbeatable setting. Come experience Colorado living at its finest.
Listing Office: RE/MAX Real Estate Group Inc 
Essential Information
- MLS® #8620282
- Price$433,000
- Bedrooms5
- Bathrooms3.00
- Full Baths2
- Square Footage3,258
- Acres1.11
- Year Built2006
- TypeResidential
- Sub-TypeSingle Family Residence
- StyleTraditional
- StatusPending
Community Information
- Address1315 W Camino Pablo Drive
- SubdivisionPueblo West
- CityPueblo
- CountyPueblo
- StateCO
- Zip Code81007
Amenities
- Parking Spaces3
- # of Garages3
- ViewMountain(s)
Utilities
Cable Available, Electricity Available, Natural Gas Available
Interior
- HeatingHot Water
- CoolingCentral Air
- FireplaceYes
- # of Fireplaces1
- FireplacesGas, Living Room
- StoriesOne
Interior Features
Ceiling Fan(s), Five Piece Bath, Kitchen Island, Open Floorplan, Pantry, Primary Suite, Walk-In Closet(s)
Appliances
Dishwasher, Disposal, Dryer, Microwave, Oven, Refrigerator, Washer
Exterior
- RoofOther
School Information
- DistrictPueblo County 70
- ElementaryCedar Ridge
- MiddleSky View
- HighPueblo West
Additional Information
- Date ListedMarch 27th, 2025
- ZoningA-3
Listing Details
 RE/MAX Real Estate Group Inc
RE/MAX Real Estate Group Inc
 Terms and Conditions: The content relating to real estate for sale in this Web site comes in part from the Internet Data eXchange ("IDX") program of METROLIST, INC., DBA RECOLORADO® Real estate listings held by brokers other than RE/MAX Professionals are marked with the IDX Logo. This information is being provided for the consumers personal, non-commercial use and may not be used for any other purpose. All information subject to change and should be independently verified.
Terms and Conditions: The content relating to real estate for sale in this Web site comes in part from the Internet Data eXchange ("IDX") program of METROLIST, INC., DBA RECOLORADO® Real estate listings held by brokers other than RE/MAX Professionals are marked with the IDX Logo. This information is being provided for the consumers personal, non-commercial use and may not be used for any other purpose. All information subject to change and should be independently verified.
Copyright 2025 METROLIST, INC., DBA RECOLORADO® -- All Rights Reserved 6455 S. Yosemite St., Suite 500 Greenwood Village, CO 80111 USA
Listing information last updated on August 15th, 2025 at 5:48am MDT.

