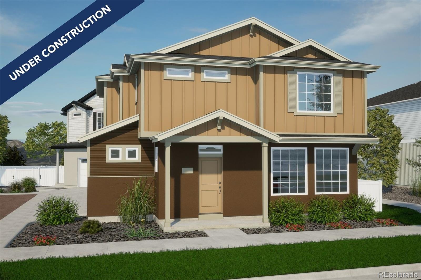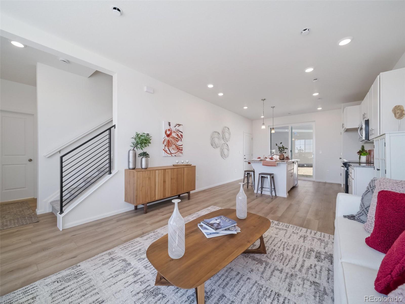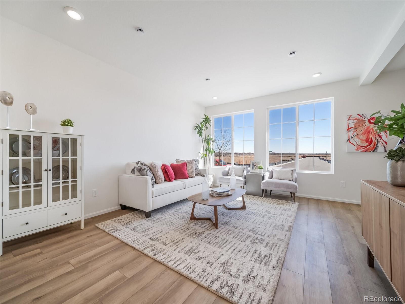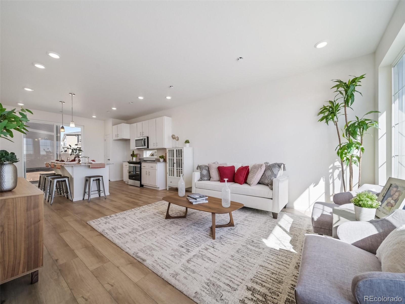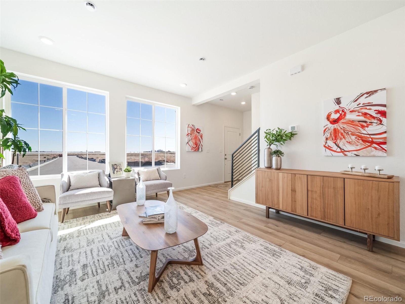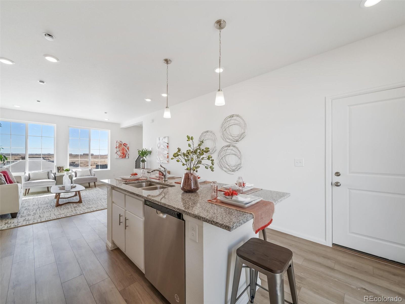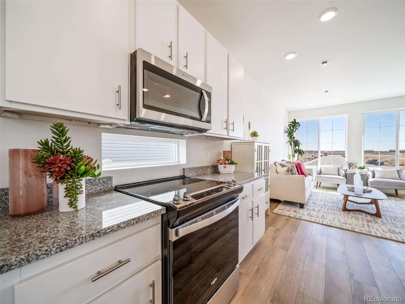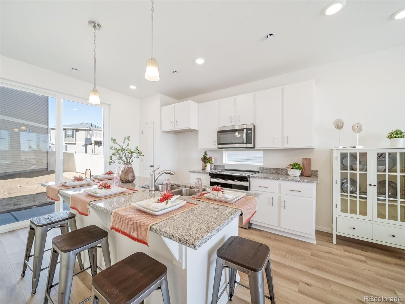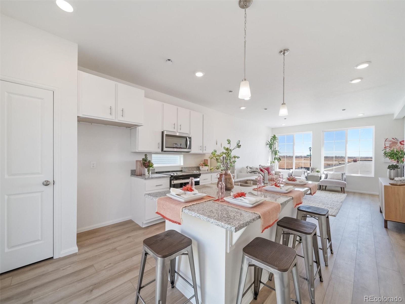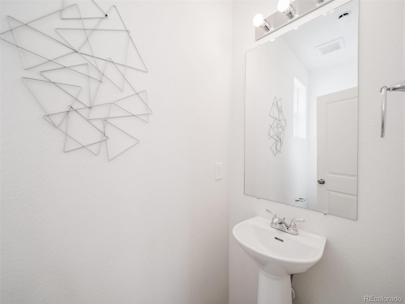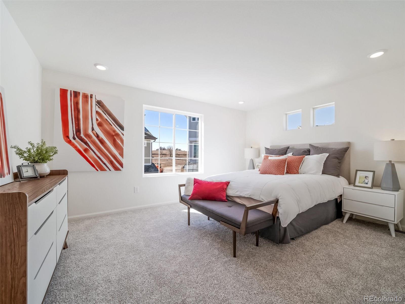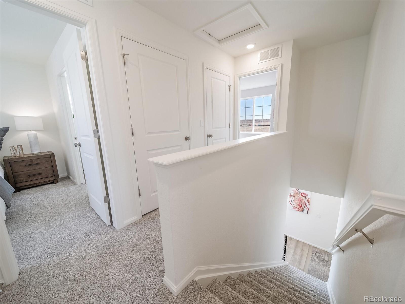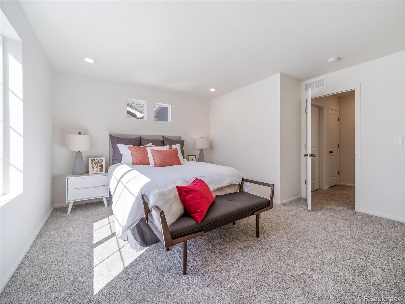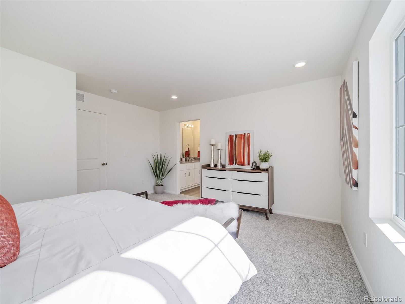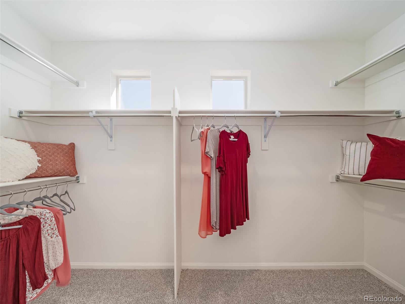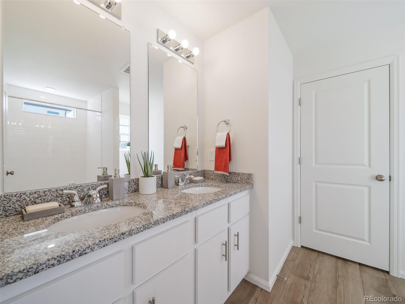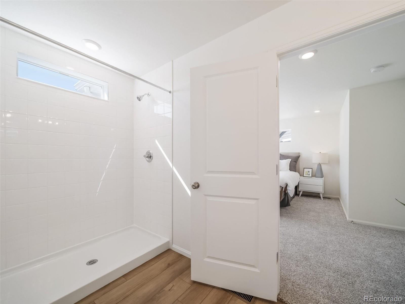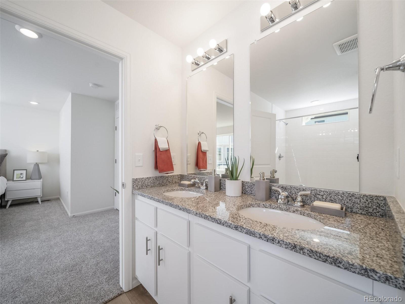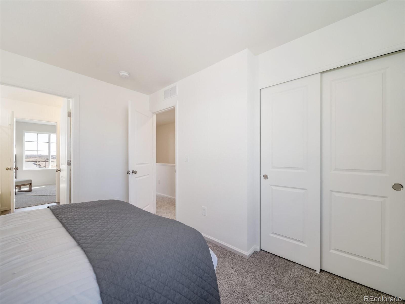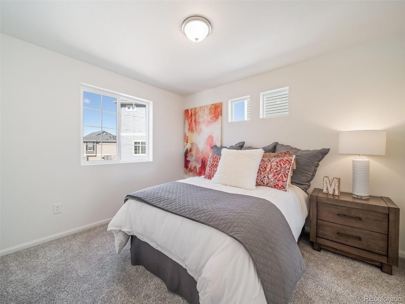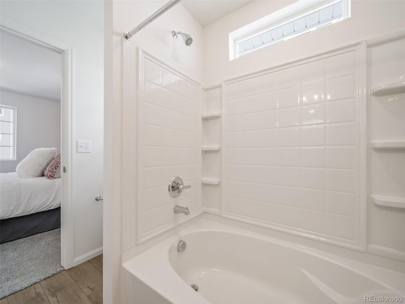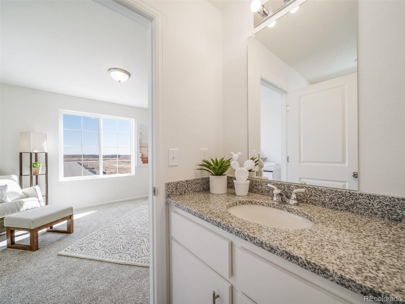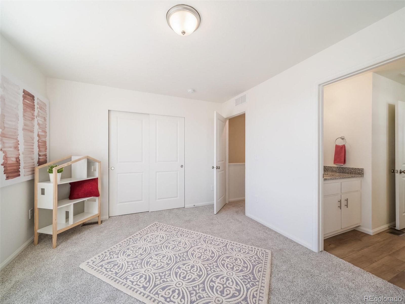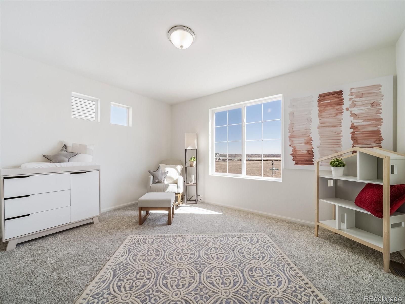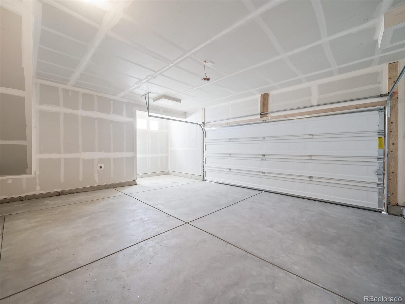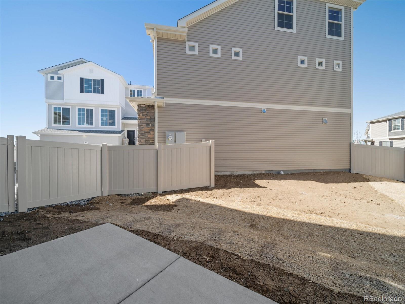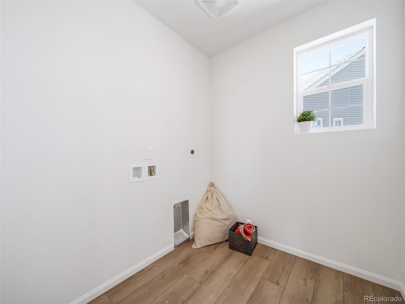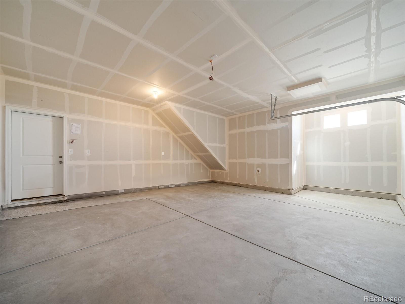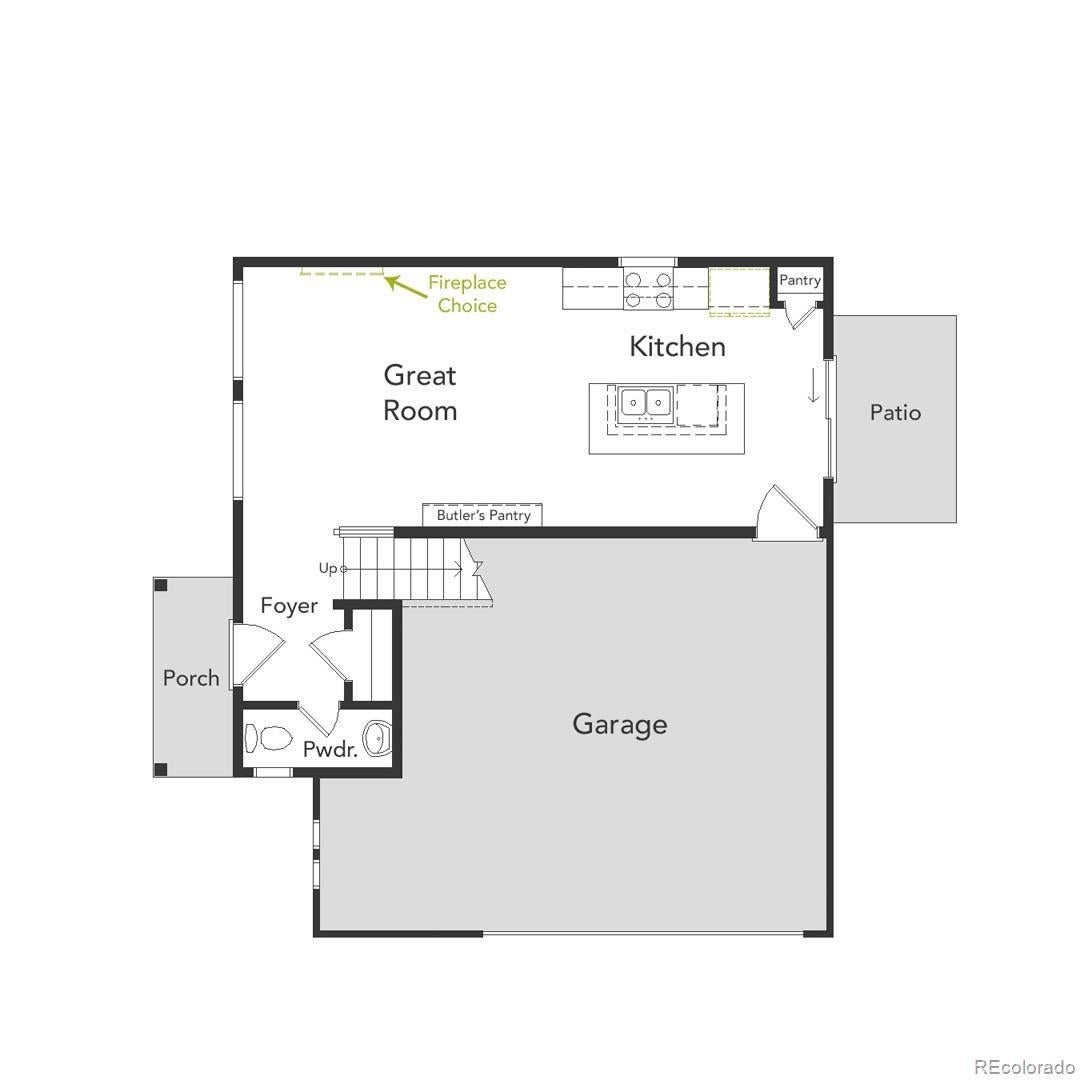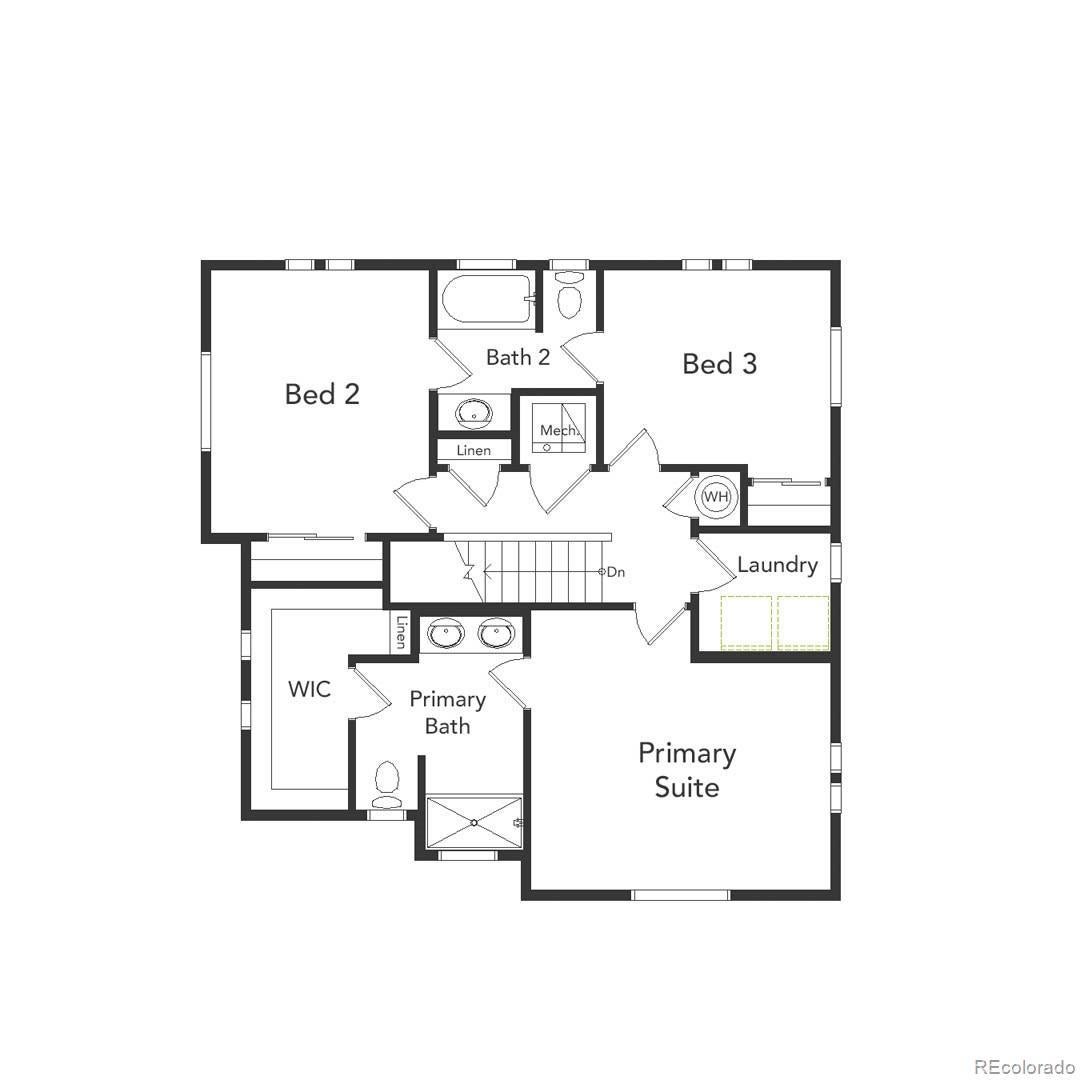Find us on...
Dashboard
- 3 Beds
- 3 Baths
- 1,464 Sqft
- .07 Acres
New Search X
10176 E Scranton Court
Ask our sales team about our limited-time offer of 6 months, no mortgage payments.* The Shire, modern living in Reunion:This 1,464 sq. ft. two-story home offers 3 bedrooms, 2.5 bathrooms, and a 2-car garage with an open-concept layout designed for everyday living. The bright kitchen features an eat-in island, stainless steel appliances, a walk-in pantry, and abundant natural light. Upstairs, the primary suite includes a dual-sink vanity, walk-in shower, and spacious walk-in closet, while two additional bedrooms share a Jack-and-Jill bath. An upstairs laundry room adds convenience. Outside, relax in the fenced yard with an expanded concrete patio, plus extra storage in the two-car garage. Actual home may differ from artist renderings or photos. Residents enjoy Reunion’s parks, lakes, trails, rec center, pools, top-rated schools, nearby golf, and the award-winning Reunion Coffee House. *Terms and conditions apply.
Listing Office: Keller Williams DTC 
Essential Information
- MLS® #8624024
- Price$439,990
- Bedrooms3
- Bathrooms3.00
- Full Baths2
- Half Baths1
- Square Footage1,464
- Acres0.07
- Year Built2025
- TypeResidential
- Sub-TypeSingle Family Residence
- StyleContemporary
- StatusActive
Community Information
- Address10176 E Scranton Court
- SubdivisionCoach House at Reunion Ridge
- CityCommerce City
- CountyAdams
- StateCO
- Zip Code80022
Amenities
- Parking Spaces2
- # of Garages2
Amenities
Clubhouse, Fitness Center, Park, Playground, Pool, Trail(s)
Utilities
Cable Available, Electricity Available, Electricity Connected, Natural Gas Available, Natural Gas Connected, Phone Available
Interior
- HeatingForced Air
- CoolingCentral Air
- StoriesTwo
Interior Features
Granite Counters, Kitchen Island, Open Floorplan, Primary Suite, Quartz Counters, Smoke Free, Walk-In Closet(s), Wired for Data
Appliances
Dishwasher, Disposal, Microwave, Oven
Exterior
- Exterior FeaturesPrivate Yard, Rain Gutters
- Lot DescriptionMaster Planned
- WindowsDouble Pane Windows
- RoofShingle
- FoundationSlab
School Information
- DistrictSchool District 27-J
- ElementarySecond Creek
- MiddleOtho Stuart
- HighPrairie View
Additional Information
- Date ListedJuly 28th, 2025
Listing Details
 Keller Williams DTC
Keller Williams DTC
 Terms and Conditions: The content relating to real estate for sale in this Web site comes in part from the Internet Data eXchange ("IDX") program of METROLIST, INC., DBA RECOLORADO® Real estate listings held by brokers other than RE/MAX Professionals are marked with the IDX Logo. This information is being provided for the consumers personal, non-commercial use and may not be used for any other purpose. All information subject to change and should be independently verified.
Terms and Conditions: The content relating to real estate for sale in this Web site comes in part from the Internet Data eXchange ("IDX") program of METROLIST, INC., DBA RECOLORADO® Real estate listings held by brokers other than RE/MAX Professionals are marked with the IDX Logo. This information is being provided for the consumers personal, non-commercial use and may not be used for any other purpose. All information subject to change and should be independently verified.
Copyright 2025 METROLIST, INC., DBA RECOLORADO® -- All Rights Reserved 6455 S. Yosemite St., Suite 500 Greenwood Village, CO 80111 USA
Listing information last updated on December 27th, 2025 at 6:48am MST.

