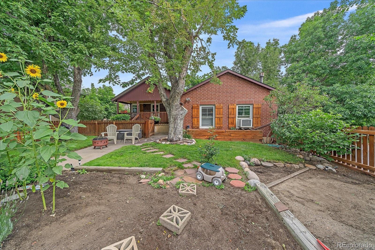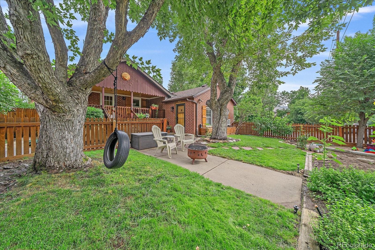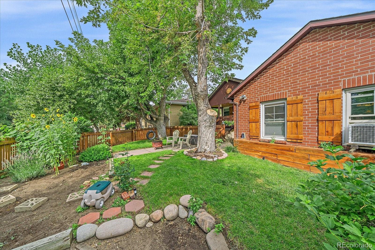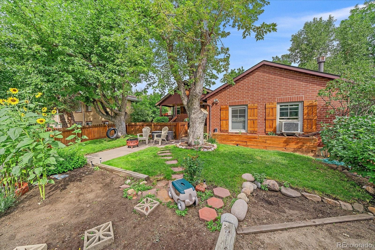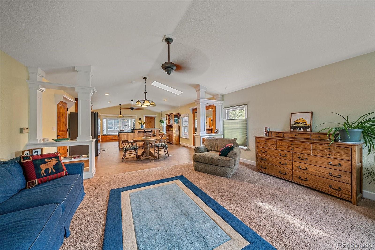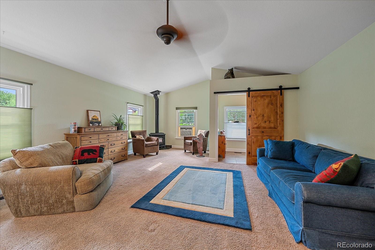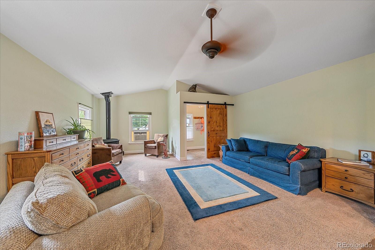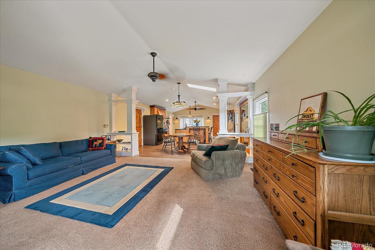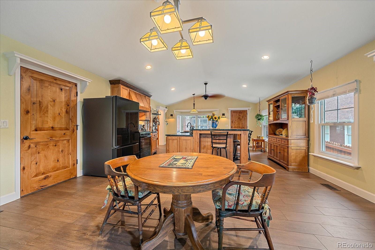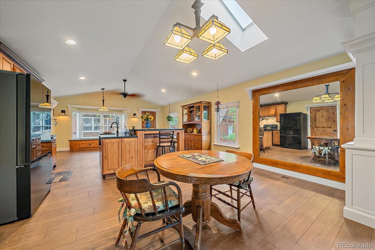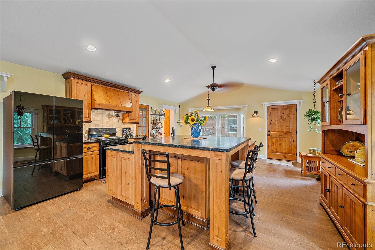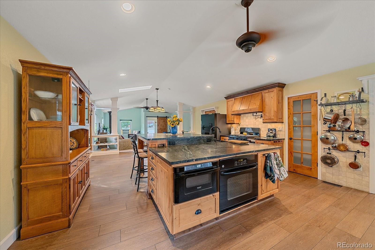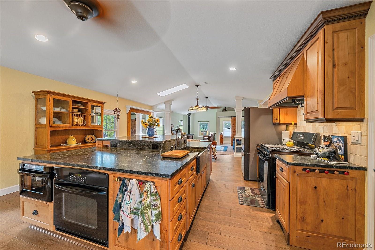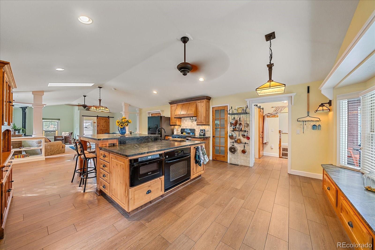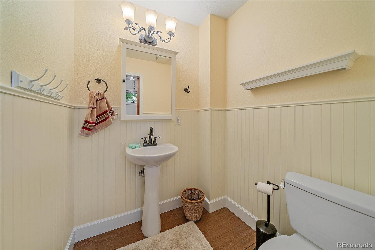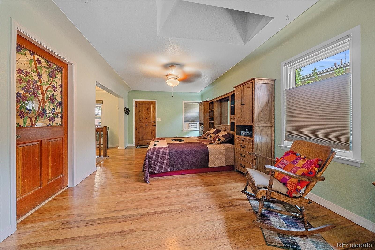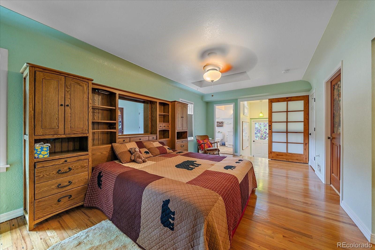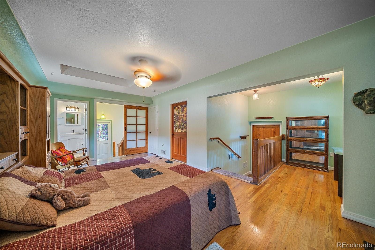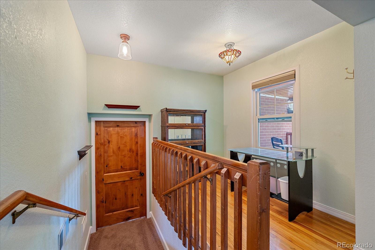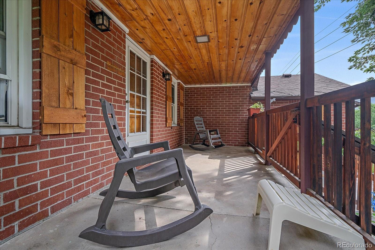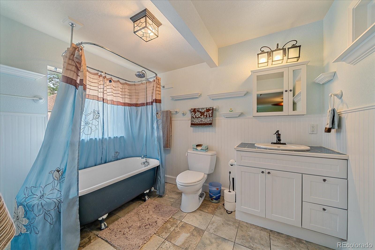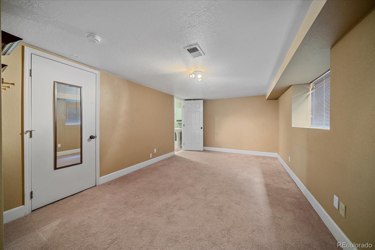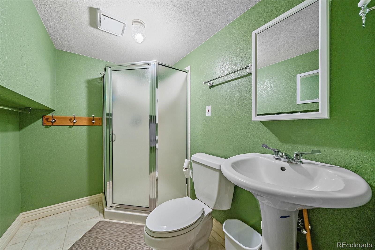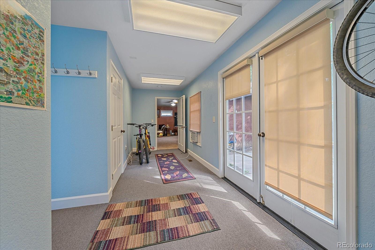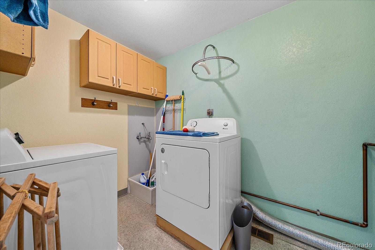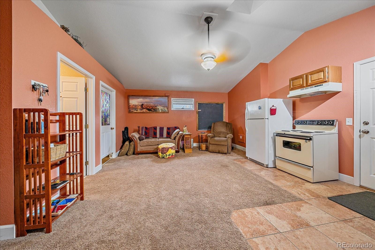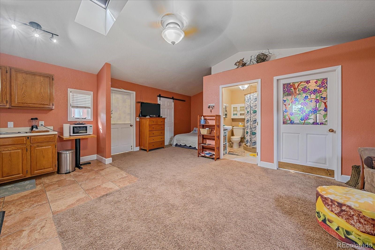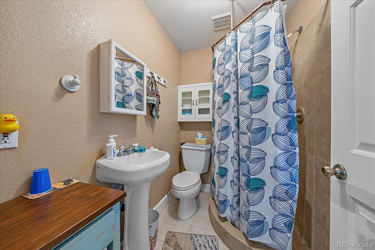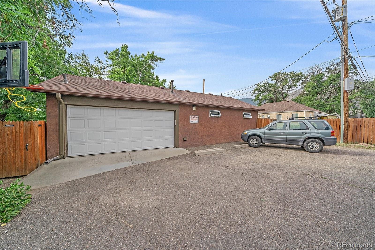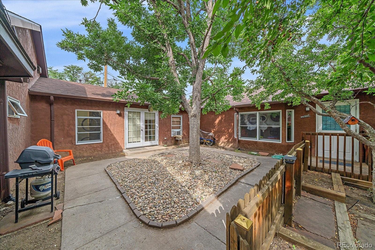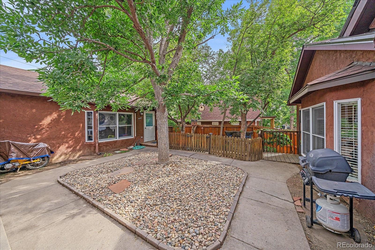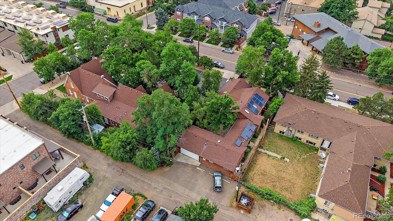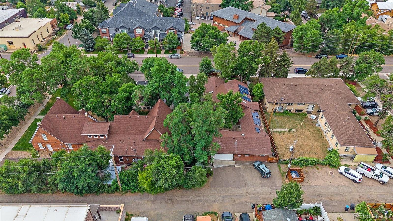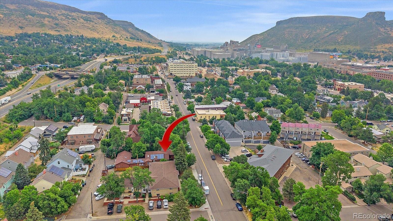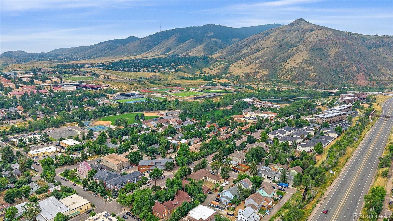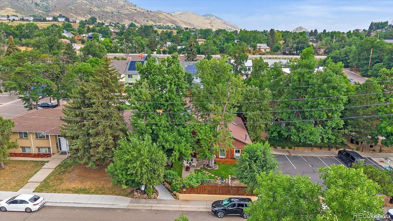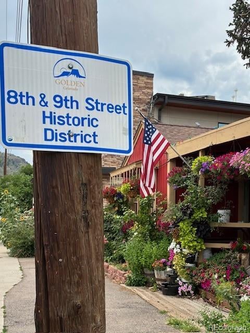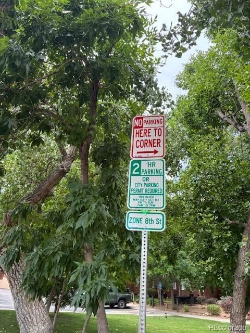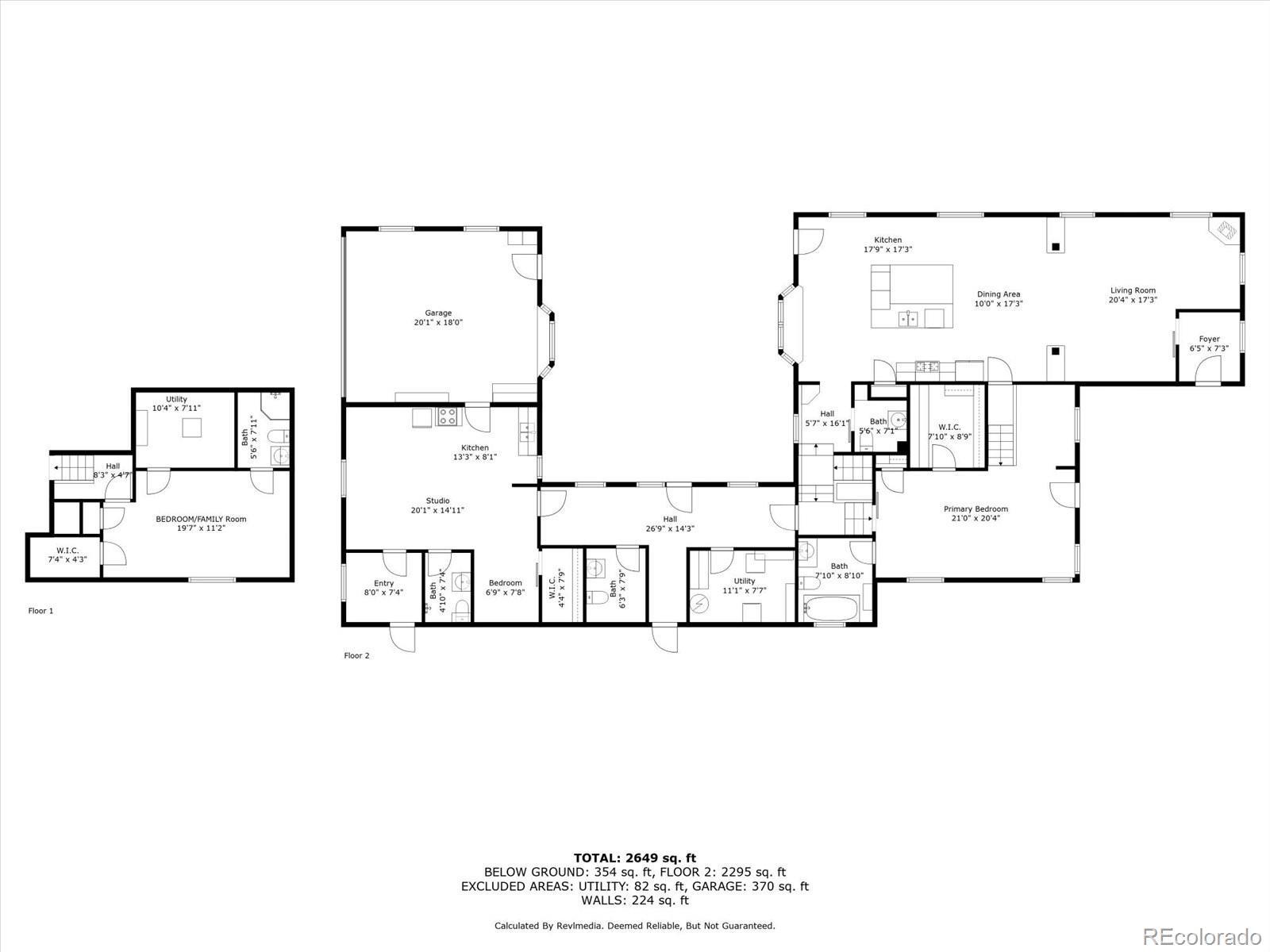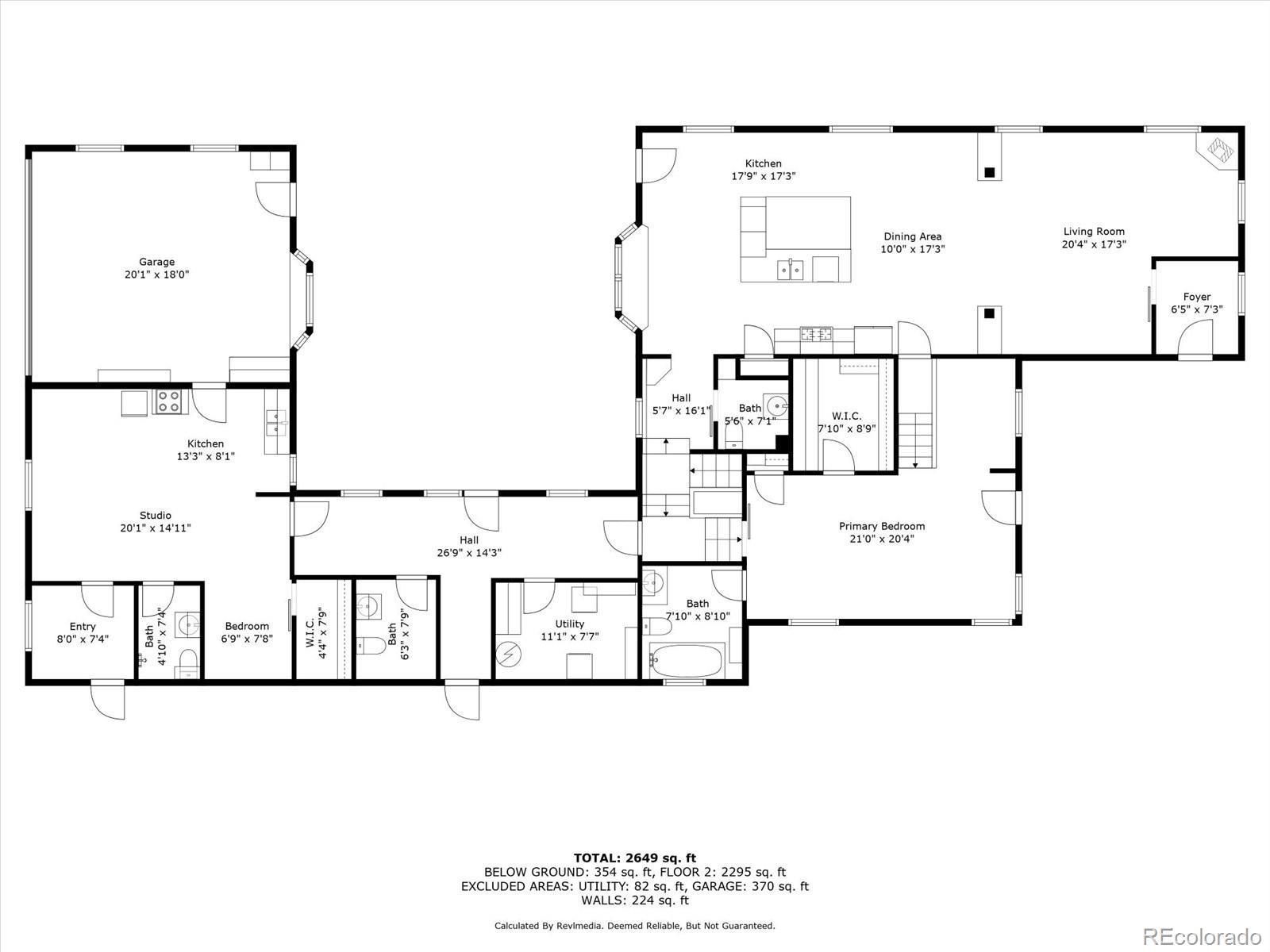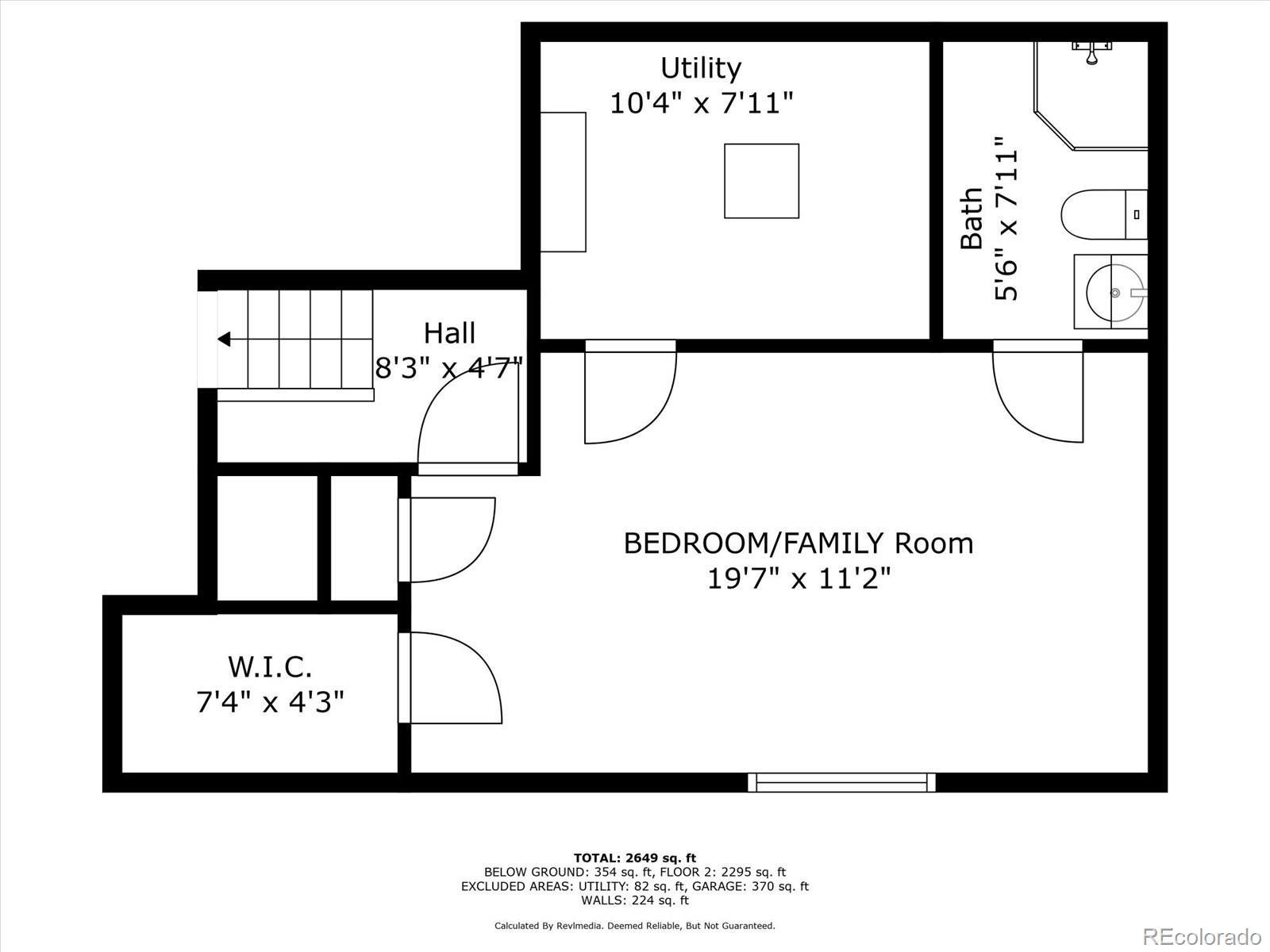Find us on...
Dashboard
- 3 Beds
- 5 Baths
- 2,944 Sqft
- .18 Acres
New Search X
1014 8th Street
Rare opportunity to own a 2012 incredible remodeled downtown Golden Property currently zoned commercial (c-1) mixed use with lock off guest suite with 2nd kitchen. Residential SUP occupancy Prefect for monthly rental income or short-term if permit is obtained. Could be used for school of mines dormitory or multi-family conversion upon Golden approval. Just off Washington Street, within the Historic District and a short walk to downtown Golden. Most of the home was built in 1994. The home features a great room with with custom German Alder cabinets, Alder doors, sliding barn doors. Huge soap-stone center Island, deep sink and pot filler, heated flooring, 3 ovens self cleaning(1 in guest suite). Primary bedroom with sitting area, bath and walk-in closet. Custom trim through-out with attention to detail. Solar lease through Tesla, newer, roof, 4 parking spaces that could be used RV Parking. Nearby fire hydrants and fire station. Beautifully landscaped with drip system and courtyard that brings the outside in. Many other hidden secrets within this customized gem of a home. Come see for yourself.
Listing Office: HomeSmart 
Essential Information
- MLS® #8626970
- Price$1,600,000
- Bedrooms3
- Bathrooms5.00
- Full Baths1
- Half Baths2
- Square Footage2,944
- Acres0.18
- Year Built1947
- TypeResidential
- Sub-TypeSingle Family Residence
- StyleUrban Contemporary
- StatusPending
Community Information
- Address1014 8th Street
- SubdivisionBarbers
- CityGolden
- CountyJefferson
- StateCO
- Zip Code80401
Amenities
- Parking Spaces8
- ParkingFinished Garage
- # of Garages2
- ViewMountain(s)
Utilities
Cable Available, Electricity Connected, Electricity To Lot Line, Natural Gas Connected
Interior
- HeatingElectric, Natural Gas
- CoolingAir Conditioning-Room
- FireplaceYes
- # of Fireplaces1
- FireplacesLiving Room
- StoriesOne
Interior Features
Eat-in Kitchen, Kitchen Island, Open Floorplan, Primary Suite, Smoke Free, Stone Counters, Vaulted Ceiling(s), Walk-In Closet(s), Wired for Data
Appliances
Dishwasher, Disposal, Dryer, Microwave, Oven, Refrigerator, Self Cleaning Oven, Solar Hot Water, Washer
Exterior
- Exterior FeaturesGarden, Private Yard
- RoofComposition
- FoundationRaised, Slab
Lot Description
Historical District, Landscaped, Level, Many Trees, Near Public Transit, Sprinklers In Front, Sprinklers In Rear
Windows
Double Pane Windows, Skylight(s), Window Coverings
School Information
- DistrictJefferson County R-1
- ElementaryMitchell
- MiddleBell
- HighGolden
Additional Information
- Date ListedJuly 30th, 2025
- Zoningc-1
Listing Details
 HomeSmart
HomeSmart
 Terms and Conditions: The content relating to real estate for sale in this Web site comes in part from the Internet Data eXchange ("IDX") program of METROLIST, INC., DBA RECOLORADO® Real estate listings held by brokers other than RE/MAX Professionals are marked with the IDX Logo. This information is being provided for the consumers personal, non-commercial use and may not be used for any other purpose. All information subject to change and should be independently verified.
Terms and Conditions: The content relating to real estate for sale in this Web site comes in part from the Internet Data eXchange ("IDX") program of METROLIST, INC., DBA RECOLORADO® Real estate listings held by brokers other than RE/MAX Professionals are marked with the IDX Logo. This information is being provided for the consumers personal, non-commercial use and may not be used for any other purpose. All information subject to change and should be independently verified.
Copyright 2025 METROLIST, INC., DBA RECOLORADO® -- All Rights Reserved 6455 S. Yosemite St., Suite 500 Greenwood Village, CO 80111 USA
Listing information last updated on December 16th, 2025 at 6:03am MST.

