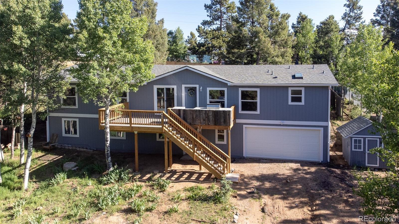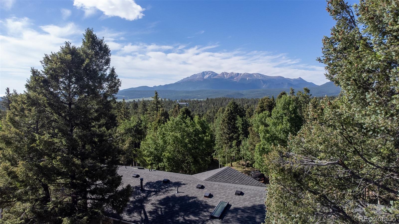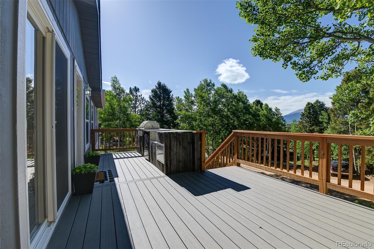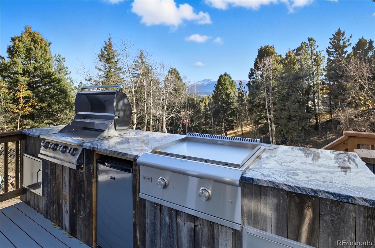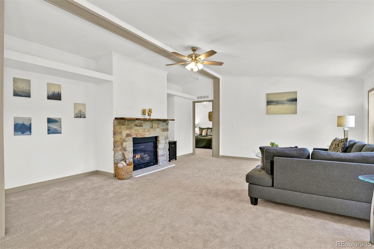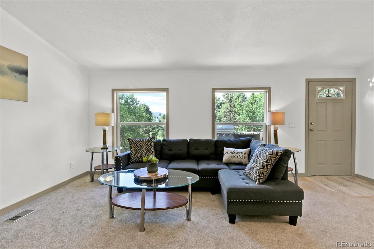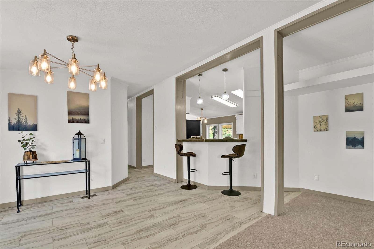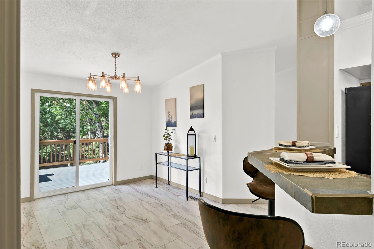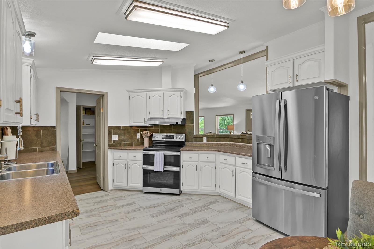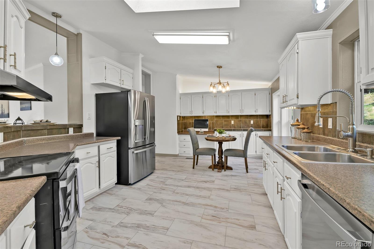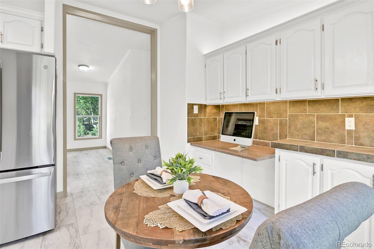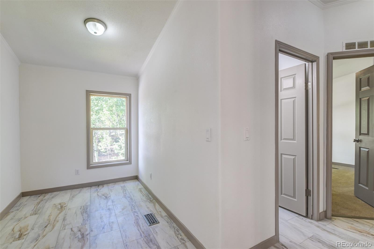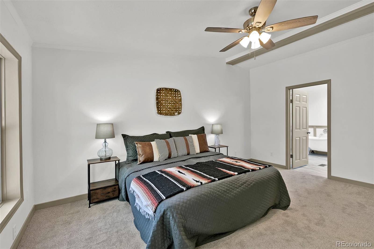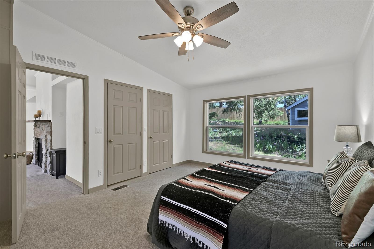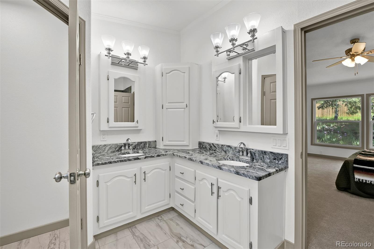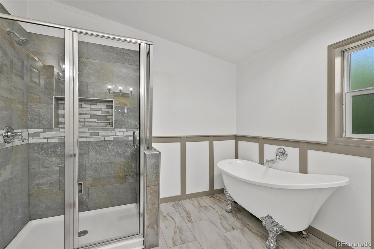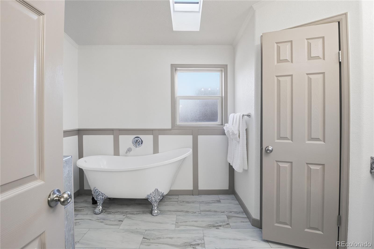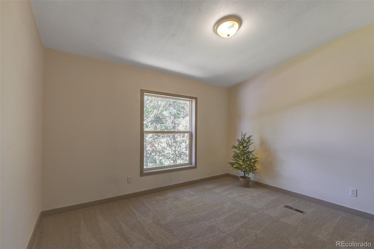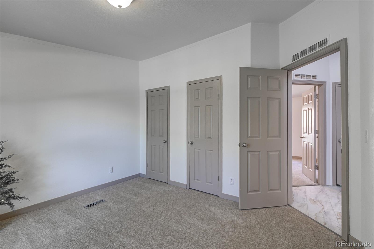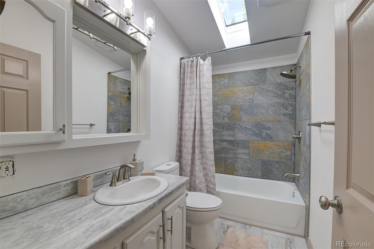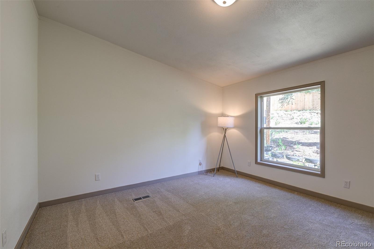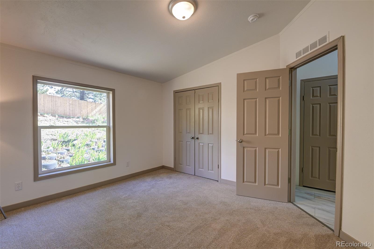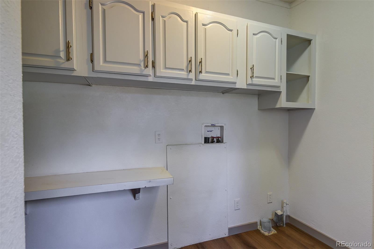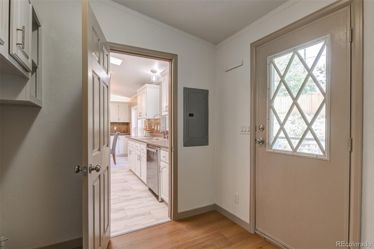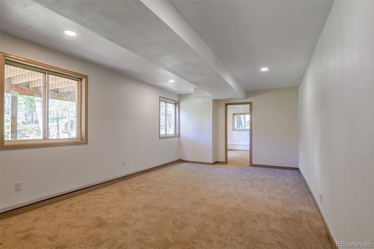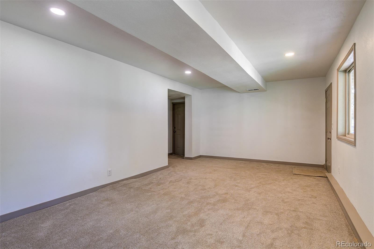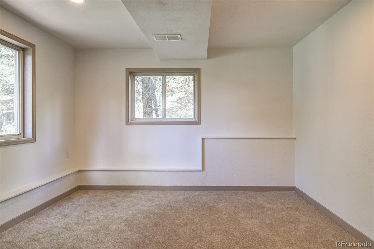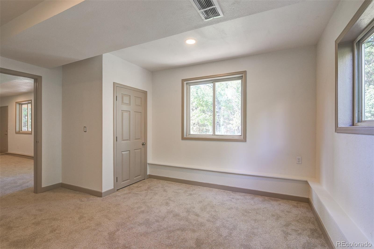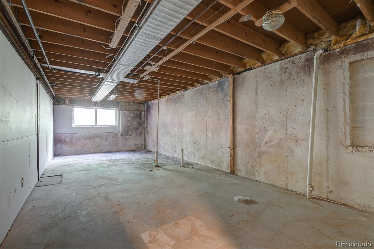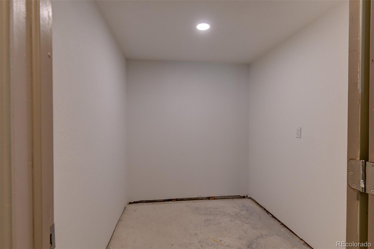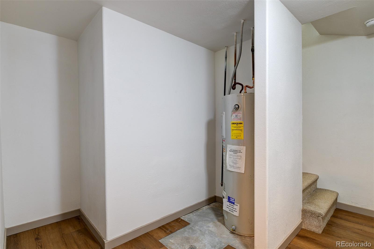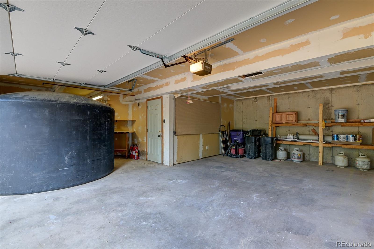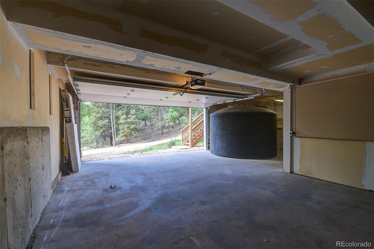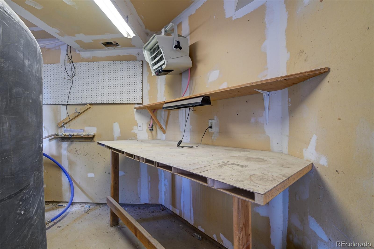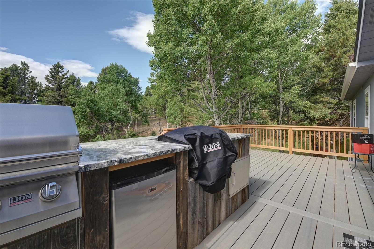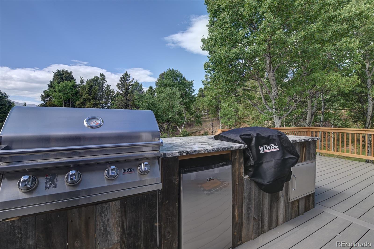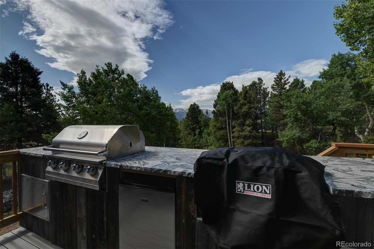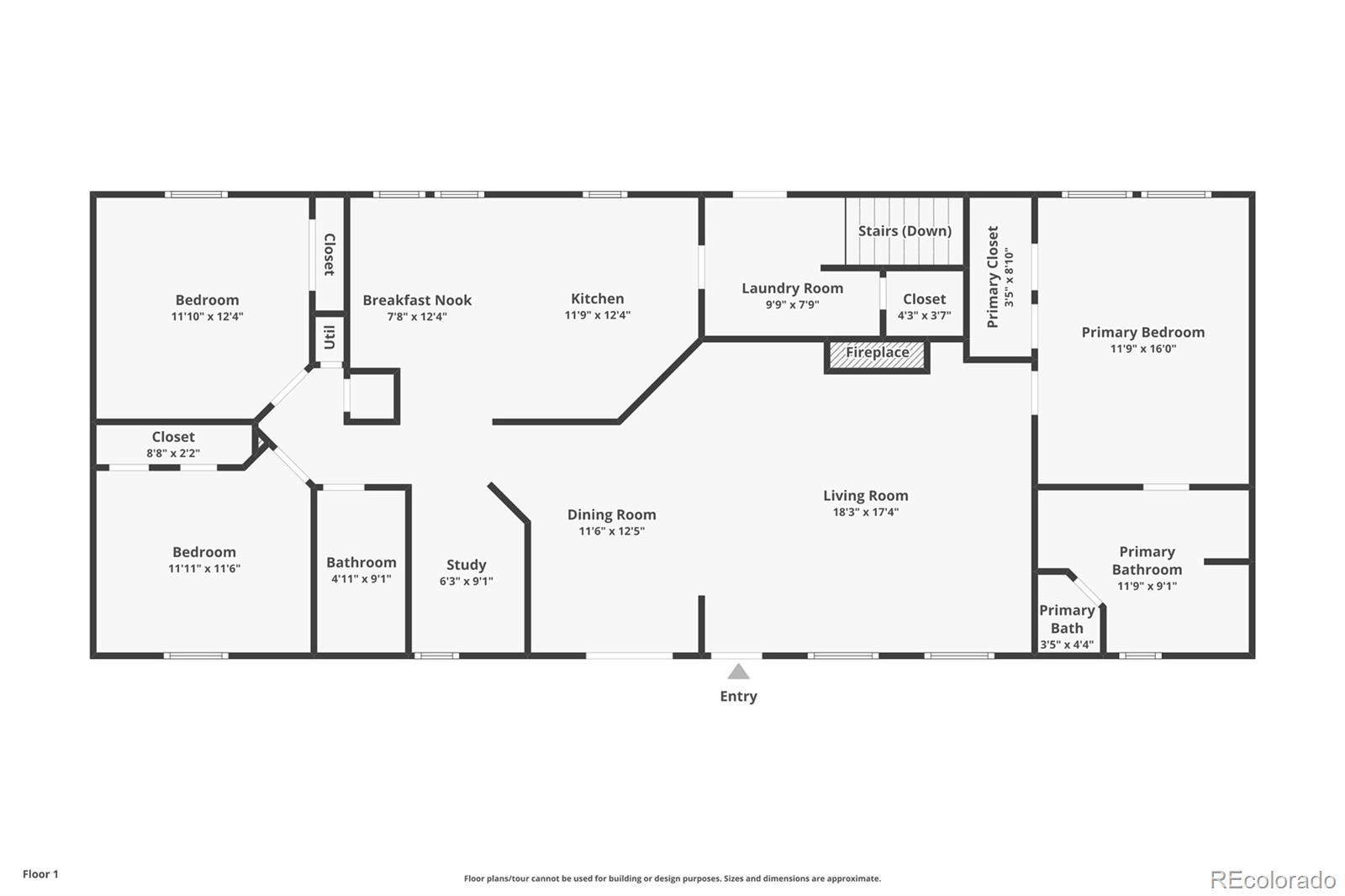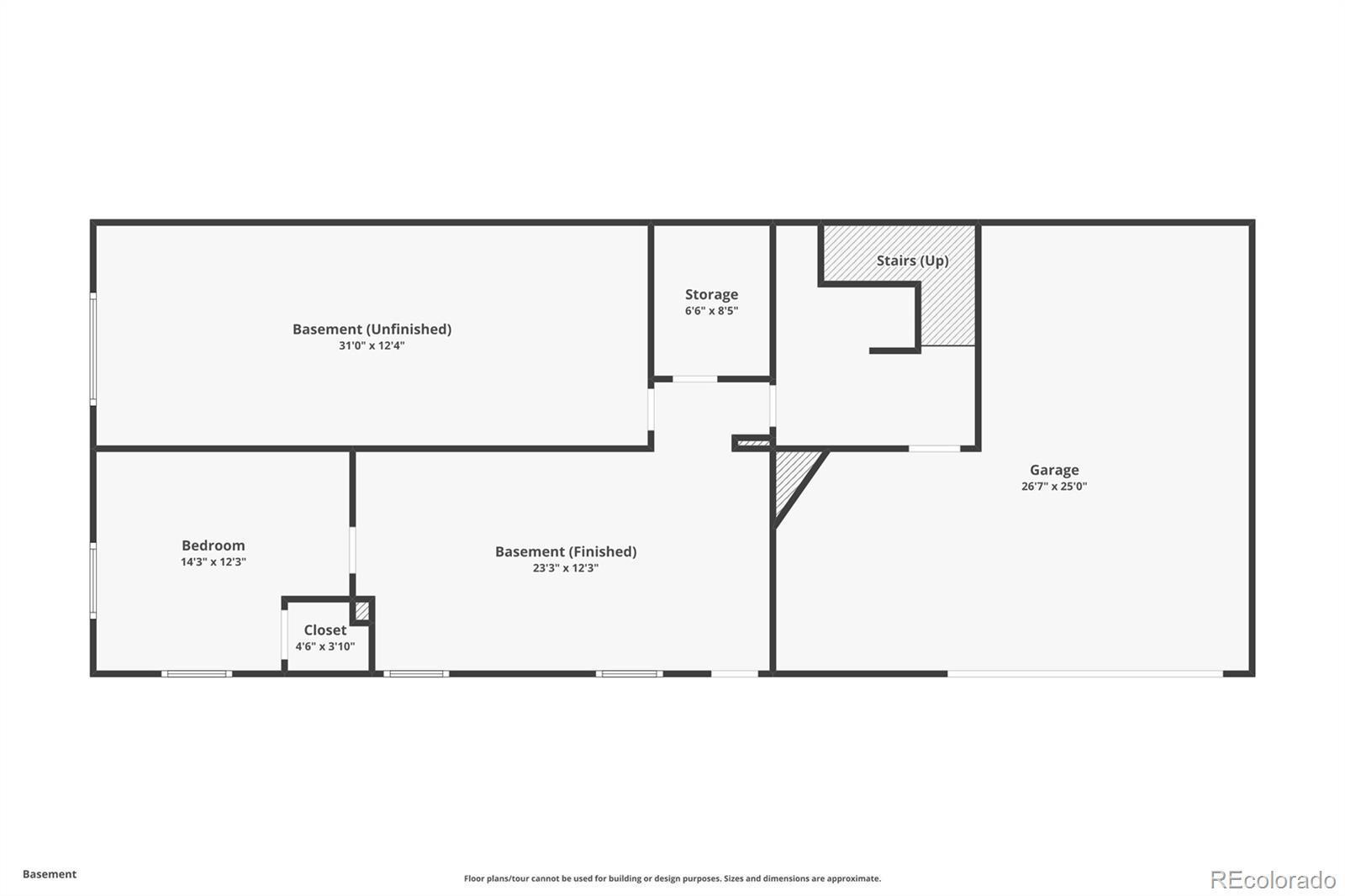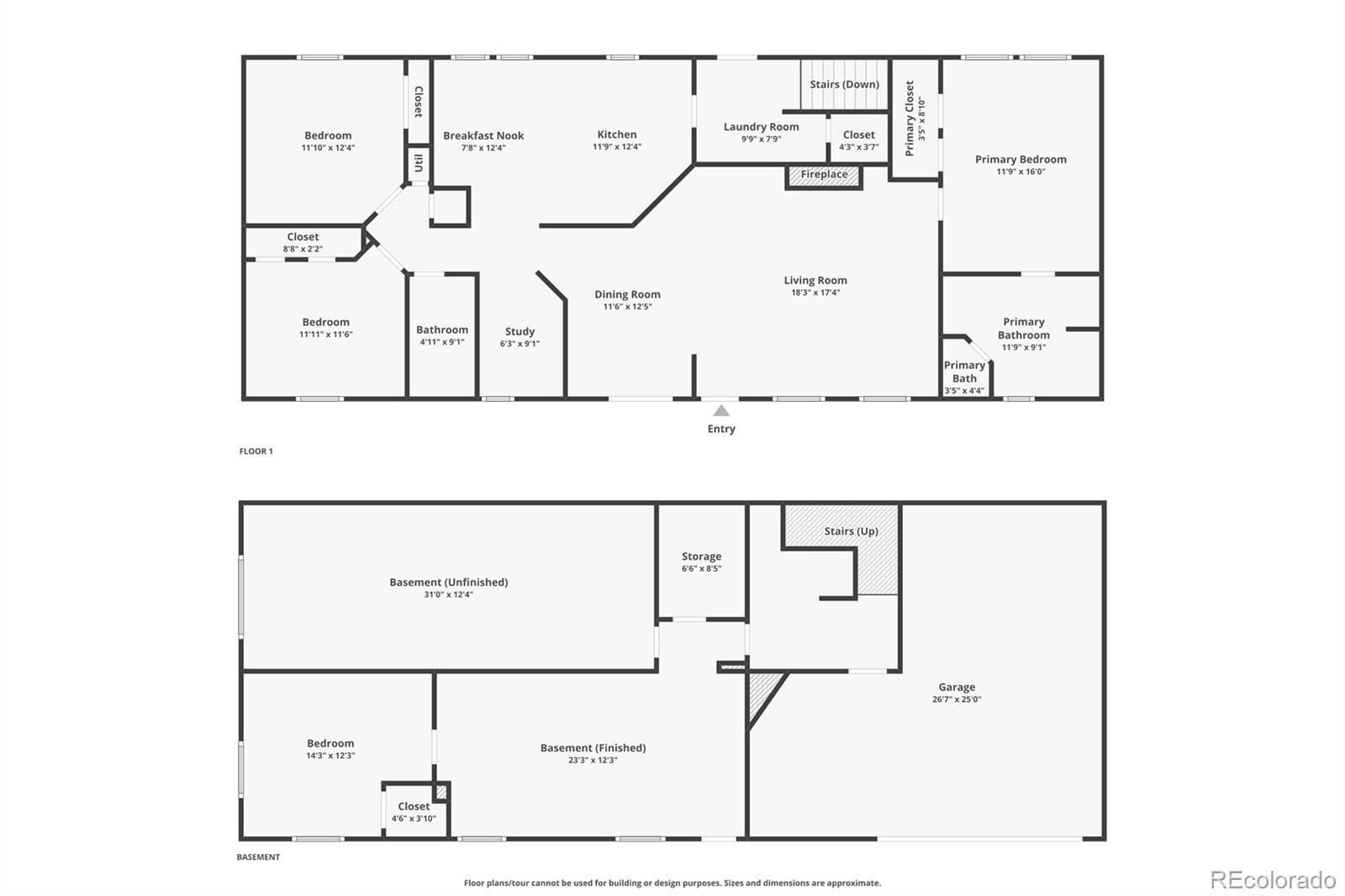Find us on...
Dashboard
- 4 Beds
- 2 Baths
- 3,040 Sqft
- .34 Acres
New Search X
451 Fern Road
This fully renovated 4-bedroom, 2-bath home offers modern comfort and breathtaking mountain living. Nestled just 25-30 minutes from Colorado Springs, this property features stunning views of Pike’s Peak and is perfect for both relaxation and entertaining. Enjoy the convenience of a spacious 2-car garage and a brand-new 2,500-gallon cistern. The home boasts a completely updated kitchen and bathrooms, fresh carpeting throughout, new flooring, new roof, new skylights, and newly constructed deck and patio areas—ideal for taking in the mountain air. Step outside to your incredible outdoor kitchen and entertainment area, perfect for hosting gatherings or enjoying quiet evenings. A new privacy fence adds peace of mind, while the location offers quick access to schools, hospitals, hiking/biking/walking trails, and shopping. Don’t miss this rare opportunity to own a turnkey mountain home with style, space, and spectacular views. Water Source Update: My seller has the back flow, plumbing, and meter installed for water connection. The augmentation and tap is paid for, which is a tremendous savings for your buyer! We are currently on the waitlist and my seller is prepared to pay for water for the 1st year. Please reach out for questions. We would love to work with you!
Listing Office: Coldwell Banker Realty BK 
Essential Information
- MLS® #8627122
- Price$459,959
- Bedrooms4
- Bathrooms2.00
- Full Baths2
- Square Footage3,040
- Acres0.34
- Year Built1999
- TypeResidential
- Sub-TypeSingle Family Residence
- StyleTraditional
- StatusActive
Community Information
- Address451 Fern Road
- SubdivisionTranquil Acres
- CityWoodland Park
- CountyTeller
- StateCO
- Zip Code80863
Amenities
- Parking Spaces2
- ParkingGravel
- # of Garages2
- ViewMountain(s)
Utilities
Cable Available, Electricity Connected, Natural Gas Available, Natural Gas Connected
Interior
- HeatingForced Air
- CoolingOther
- FireplaceYes
- # of Fireplaces1
- FireplacesGas Log, Living Room
- StoriesTwo
Interior Features
Breakfast Bar, Built-in Features, Corian Counters, Eat-in Kitchen, Entrance Foyer, Five Piece Bath, Granite Counters, Open Floorplan, Pantry, Primary Suite, Smoke Free, Solid Surface Counters, Vaulted Ceiling(s), Walk-In Closet(s)
Appliances
Bar Fridge, Cooktop, Dishwasher, Disposal, Double Oven, Oven, Range, Range Hood, Refrigerator, Self Cleaning Oven
Exterior
- RoofComposition
- FoundationConcrete Perimeter, Slab
Exterior Features
Balcony, Barbecue, Gas Grill, Lighting, Private Yard, Rain Gutters
Lot Description
Foothills, Many Trees, Meadow, Mountainous, Rolling Slope
Windows
Double Pane Windows, Skylight(s)
School Information
- DistrictWoodland Park RE-2
- ElementaryColumbine
- MiddleWoodland Park
- HighWoodland Park
Additional Information
- Date ListedJune 23rd, 2025
- ZoningR-1M
Listing Details
 Coldwell Banker Realty BK
Coldwell Banker Realty BK
 Terms and Conditions: The content relating to real estate for sale in this Web site comes in part from the Internet Data eXchange ("IDX") program of METROLIST, INC., DBA RECOLORADO® Real estate listings held by brokers other than RE/MAX Professionals are marked with the IDX Logo. This information is being provided for the consumers personal, non-commercial use and may not be used for any other purpose. All information subject to change and should be independently verified.
Terms and Conditions: The content relating to real estate for sale in this Web site comes in part from the Internet Data eXchange ("IDX") program of METROLIST, INC., DBA RECOLORADO® Real estate listings held by brokers other than RE/MAX Professionals are marked with the IDX Logo. This information is being provided for the consumers personal, non-commercial use and may not be used for any other purpose. All information subject to change and should be independently verified.
Copyright 2026 METROLIST, INC., DBA RECOLORADO® -- All Rights Reserved 6455 S. Yosemite St., Suite 500 Greenwood Village, CO 80111 USA
Listing information last updated on February 8th, 2026 at 3:33pm MST.

