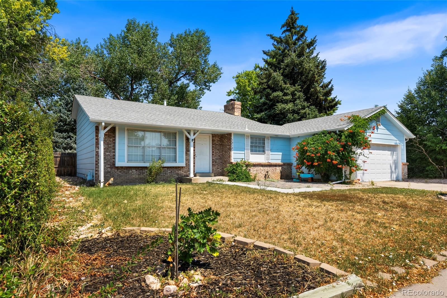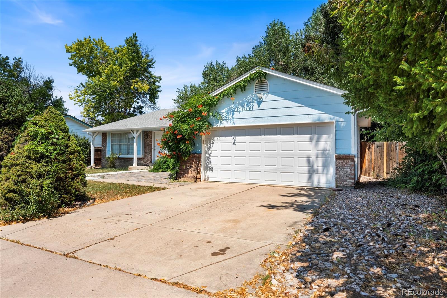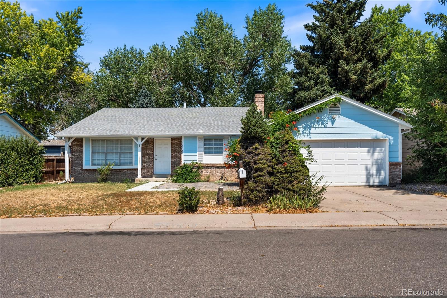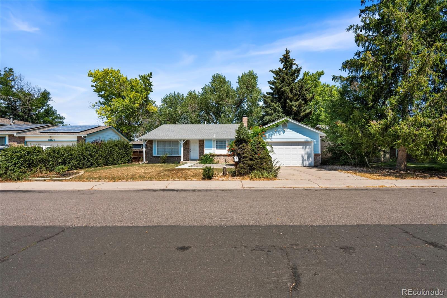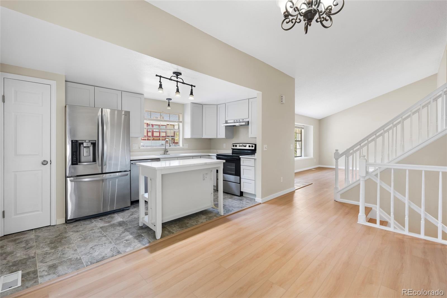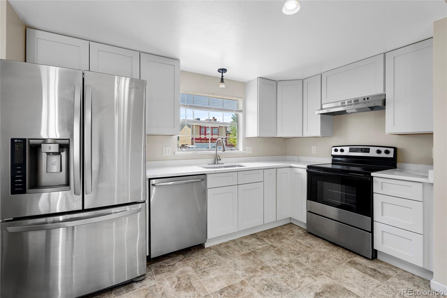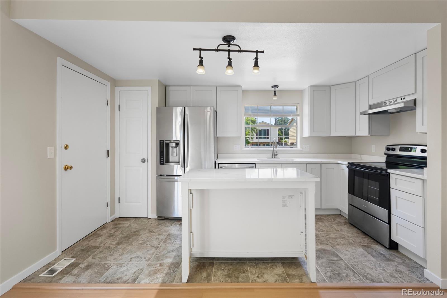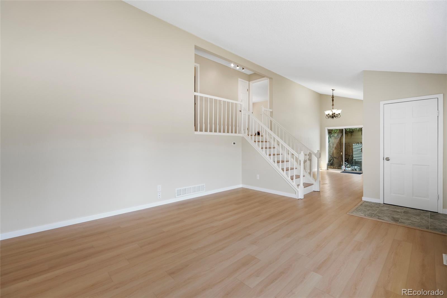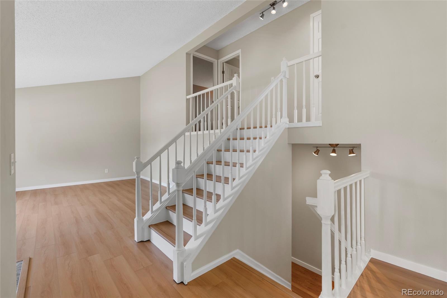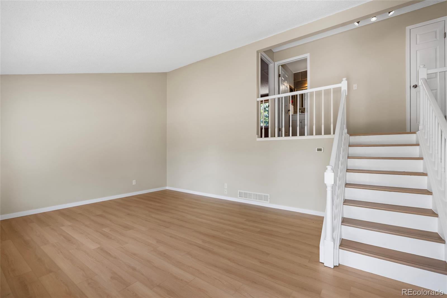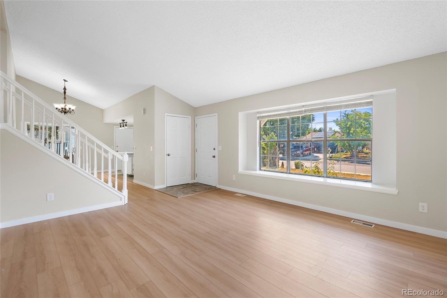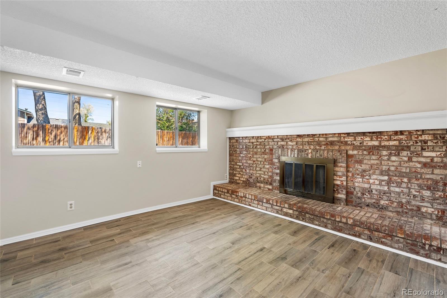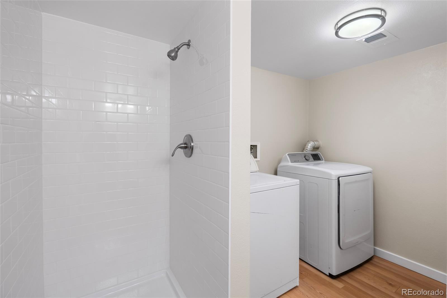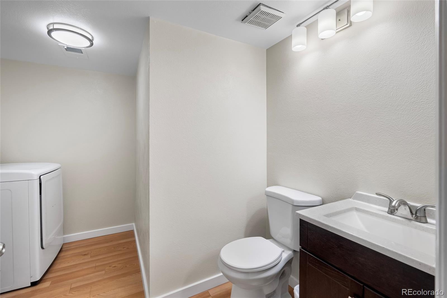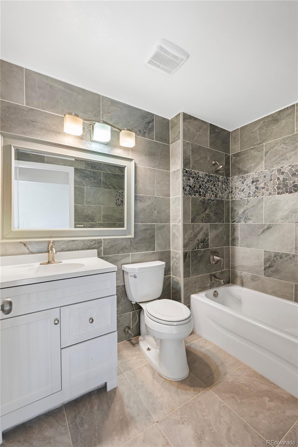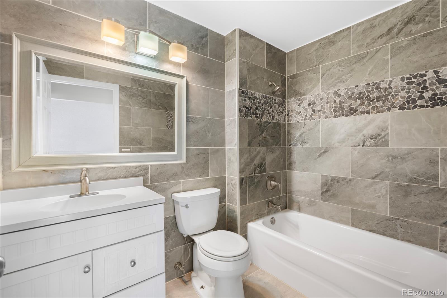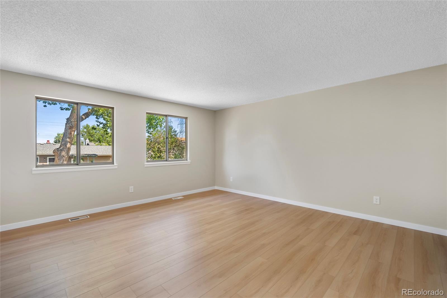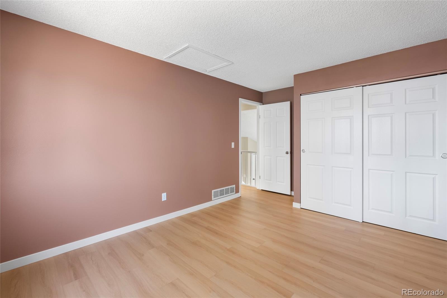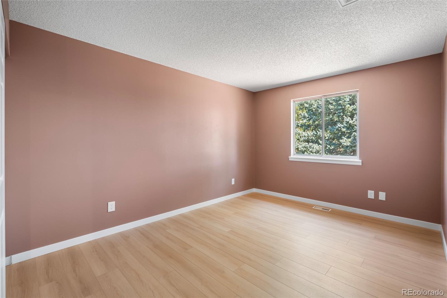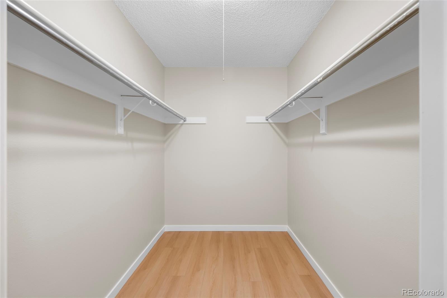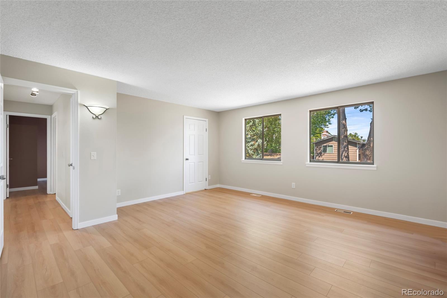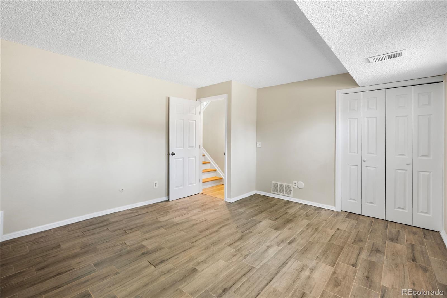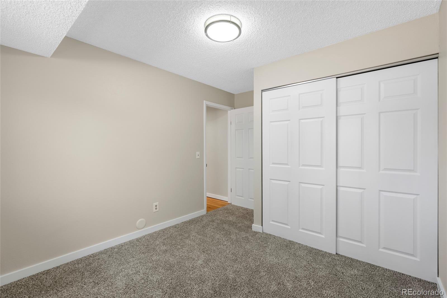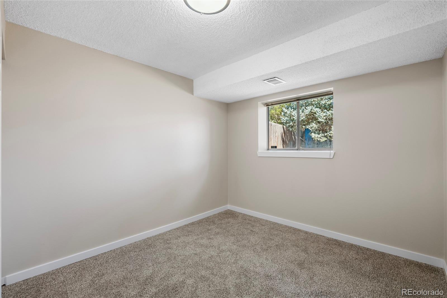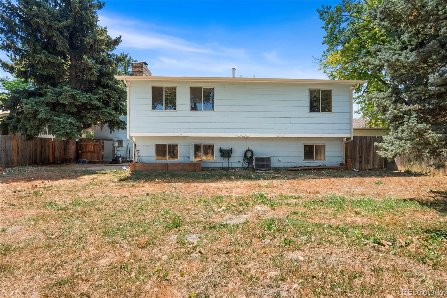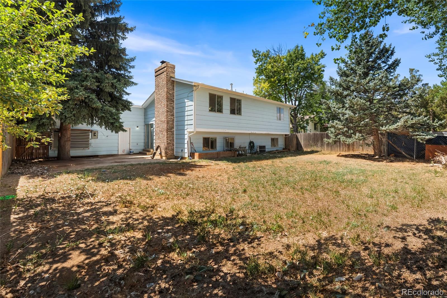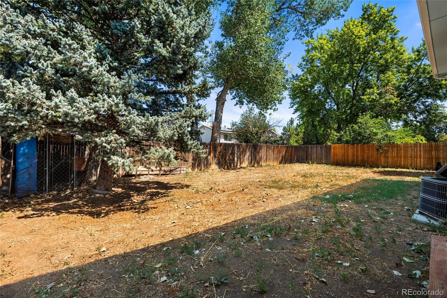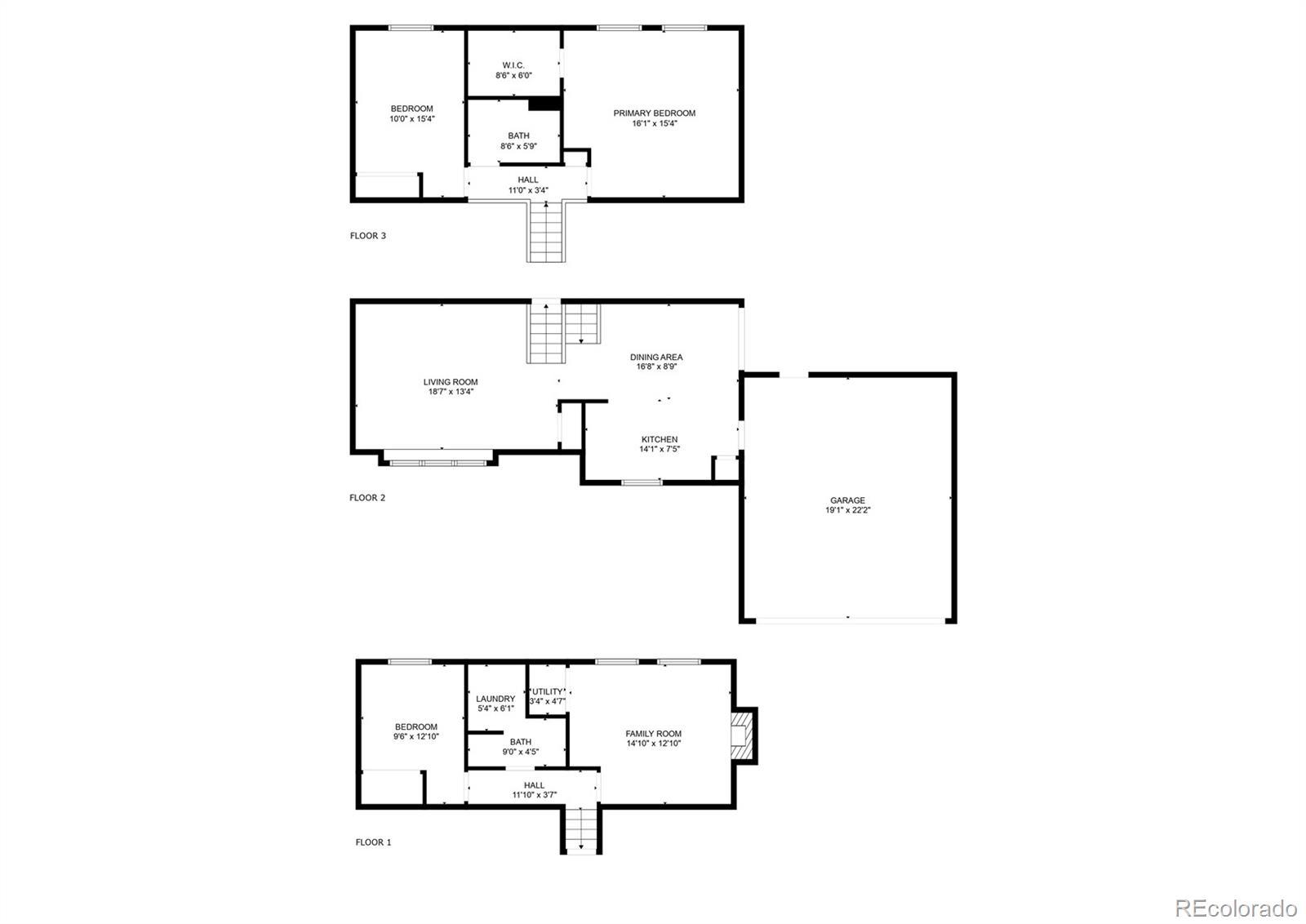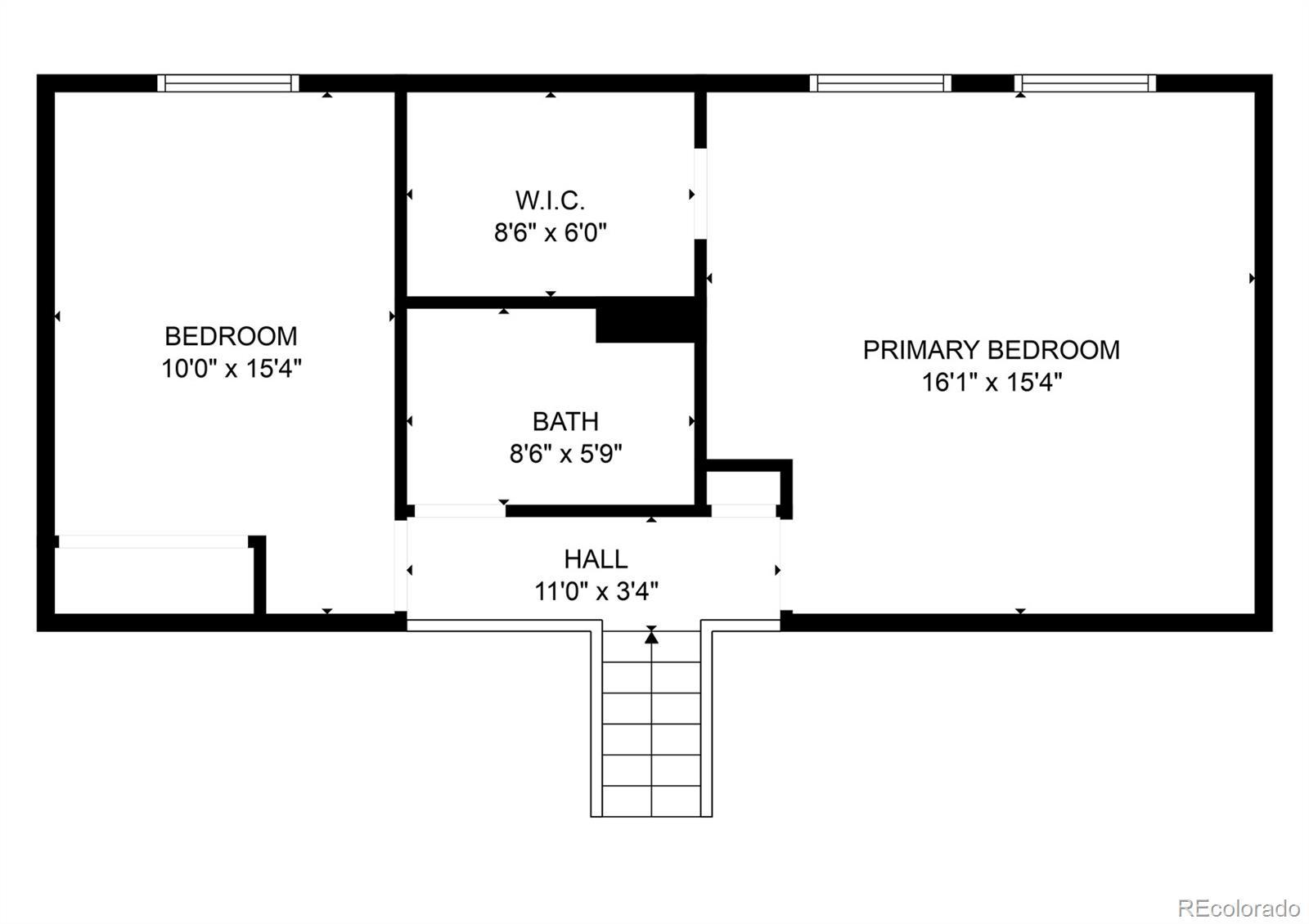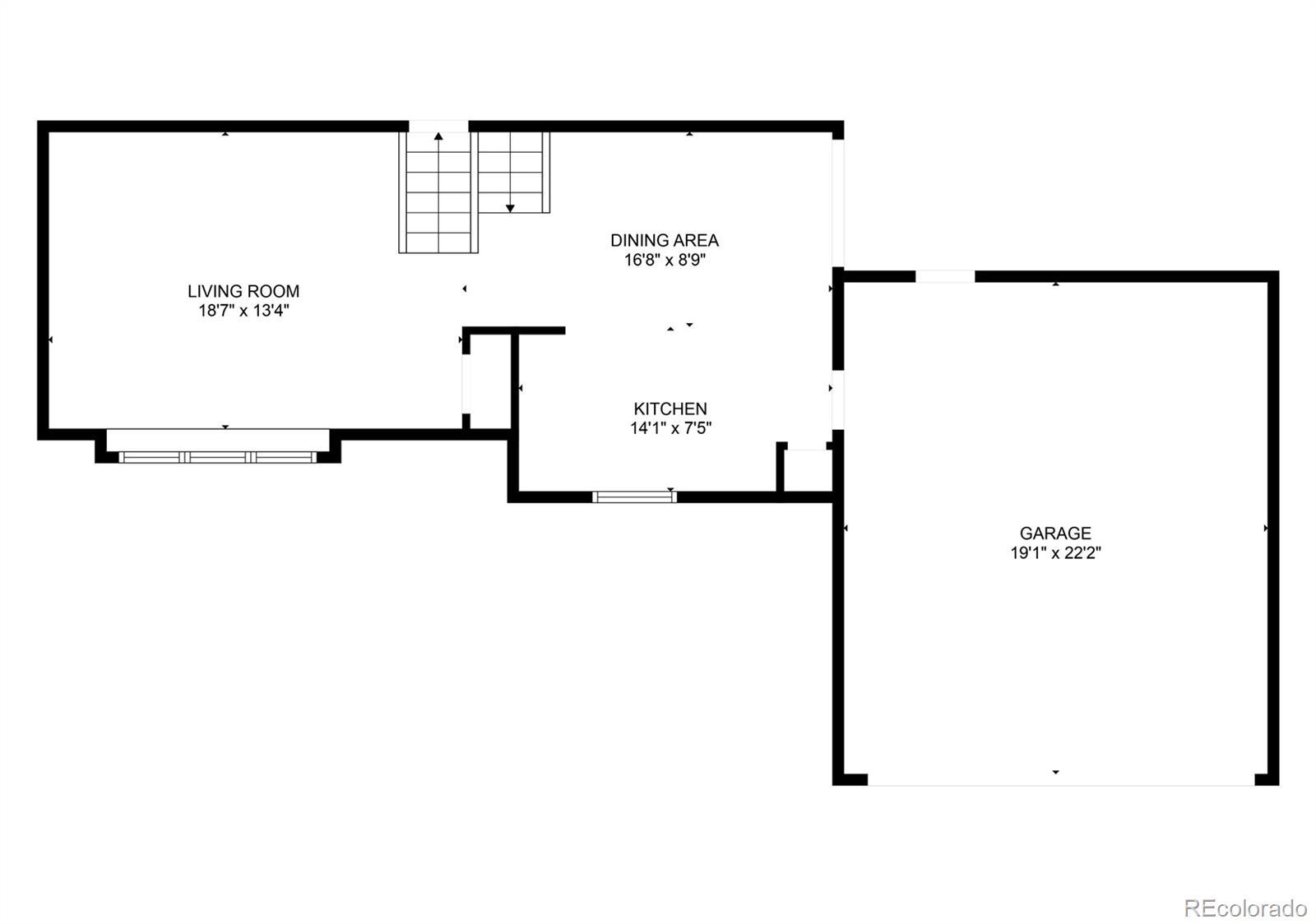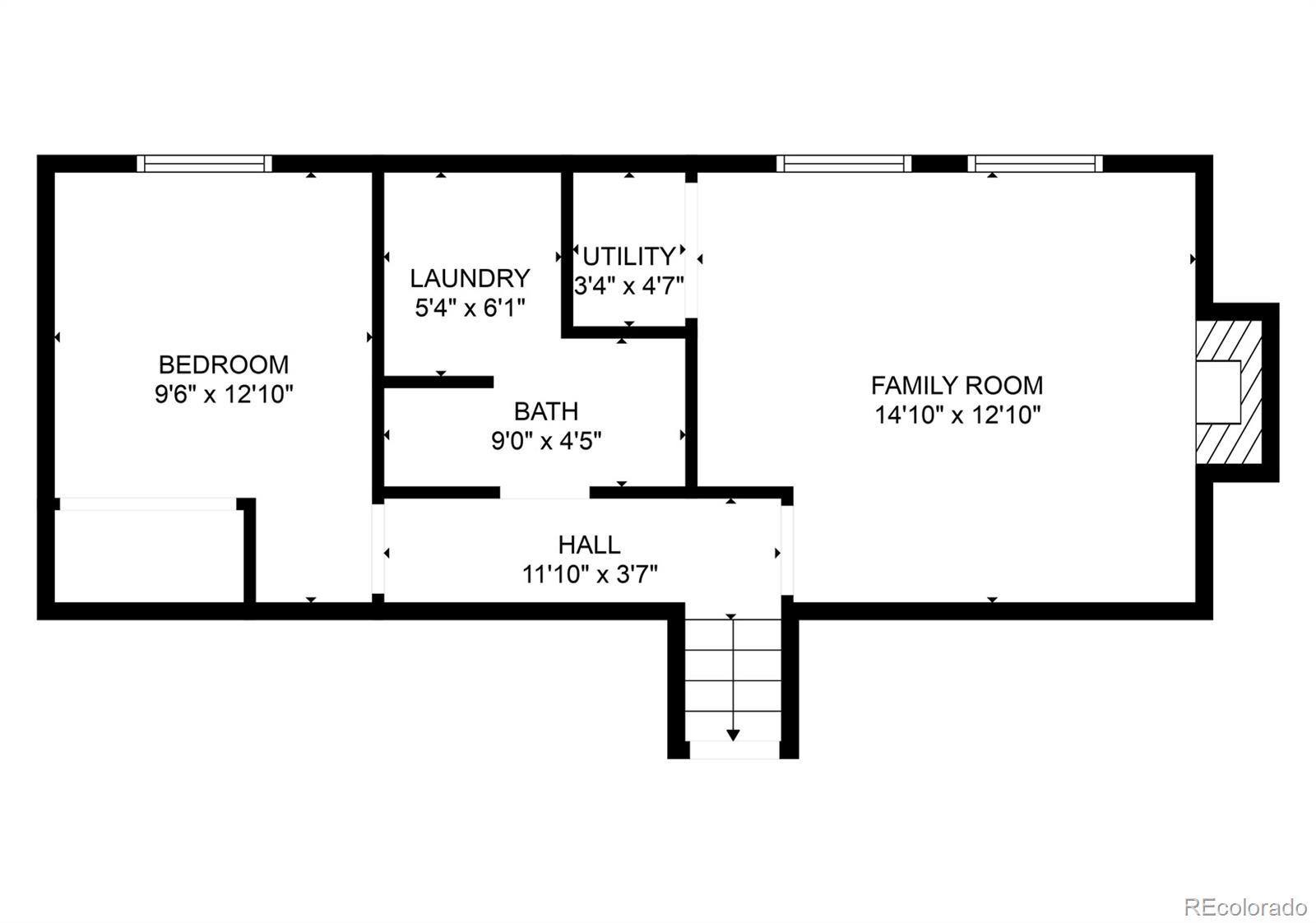Find us on...
Dashboard
- 3 Beds
- 2 Baths
- 1,604 Sqft
- .15 Acres
New Search X
18187 E Asbury Place
This well-designed residence offers three bedrooms and two bathrooms in a comfortable, functional layout. The main level features an open floor plan with vaulted ceilings, enhancing the sense of space and natural light—perfect for family gatherings or entertaining guests. The lower level includes a cozy family room with a large window wall and fireplace, ideal for relaxing evenings, plus an additional bedroom, half bath, and laundry area for added convenience. Upstairs, you’ll find two bedrooms and a full bath, with one bedroom offering direct access to the bathroom. From the kitchen, step out to the fully fenced backyard, perfect for gardening, pets, or outdoor living. The front yard offers landscaped areas, a driveway, and a two-car garage.
Listing Office: Gala Realty Group, LLC 
Essential Information
- MLS® #8633853
- Price$450,000
- Bedrooms3
- Bathrooms2.00
- Full Baths2
- Square Footage1,604
- Acres0.15
- Year Built1980
- TypeResidential
- Sub-TypeSingle Family Residence
- StatusPending
Community Information
- Address18187 E Asbury Place
- SubdivisionAurora Knolls Sub 3rd Flg
- CityAurora
- CountyArapahoe
- StateCO
- Zip Code80013
Amenities
- Parking Spaces2
- # of Garages2
Interior
- HeatingForced Air
- CoolingCentral Air
- StoriesMulti/Split
Appliances
Cooktop, Dishwasher, Dryer, Refrigerator, Washer
Exterior
- Lot DescriptionLevel
- RoofComposition
School Information
- DistrictAdams-Arapahoe 28J
- ElementaryVassar
- MiddleMrachek
- HighRangeview
Additional Information
- Date ListedAugust 15th, 2025
Listing Details
 Gala Realty Group, LLC
Gala Realty Group, LLC
 Terms and Conditions: The content relating to real estate for sale in this Web site comes in part from the Internet Data eXchange ("IDX") program of METROLIST, INC., DBA RECOLORADO® Real estate listings held by brokers other than RE/MAX Professionals are marked with the IDX Logo. This information is being provided for the consumers personal, non-commercial use and may not be used for any other purpose. All information subject to change and should be independently verified.
Terms and Conditions: The content relating to real estate for sale in this Web site comes in part from the Internet Data eXchange ("IDX") program of METROLIST, INC., DBA RECOLORADO® Real estate listings held by brokers other than RE/MAX Professionals are marked with the IDX Logo. This information is being provided for the consumers personal, non-commercial use and may not be used for any other purpose. All information subject to change and should be independently verified.
Copyright 2025 METROLIST, INC., DBA RECOLORADO® -- All Rights Reserved 6455 S. Yosemite St., Suite 500 Greenwood Village, CO 80111 USA
Listing information last updated on December 11th, 2025 at 7:33am MST.

