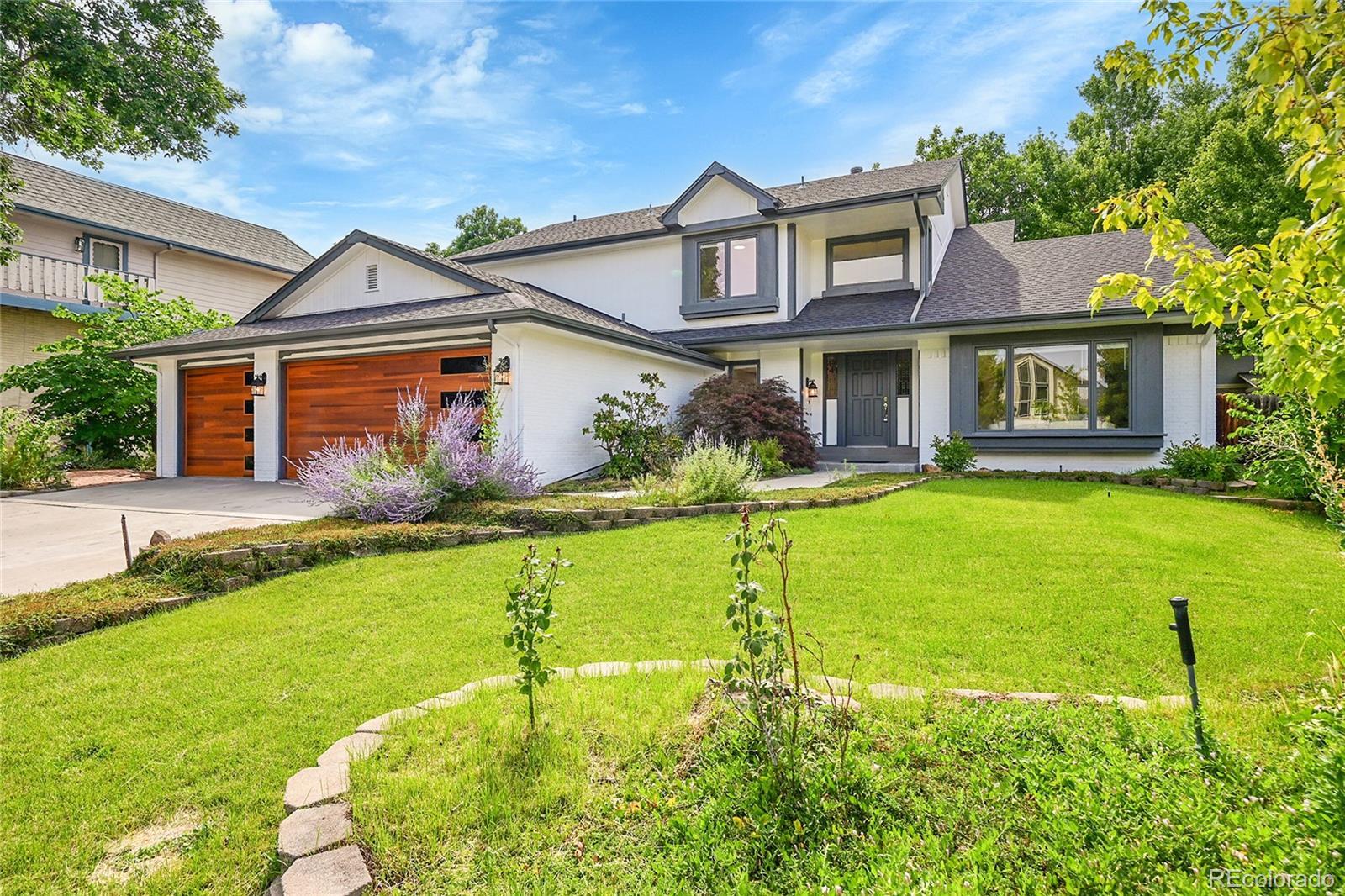Find us on...
Dashboard
- 5 Beds
- 5 Baths
- 4,514 Sqft
- .27 Acres
New Search X
8055 S Zephyr Way
Step into 8055 S Zephyr Way, where exceptional design and quality craftsmanship meet in this custom-renovated gem in Columbine Knolls South II. The manicured lawn, mature trees, and striking black-and-white exterior set the tone, leading to a soaring two-story foyer with large-format porcelain tile, a custom slat wall staircase, and a cascading ring chandelier. Spanning over 4,500 sq ft, this 5-bedroom, 5-bath home blends modern sophistication with livable comfort. Wide-plank oak floors, designer lighting, and two statement fireplaces elevate the main level, while the show-stopping kitchen features quartz countertops, double wine fridges, an arched cooktop niche, and a hidden pantry. The primary suite offers vaulted ceilings, a bold feature wall, and a spa-inspired bath with Calacatta tile, a soaking tub, gold fixtures, and a custom walk-in closet. The finished basement includes a stylish wet bar, media lounge, and private guest ensuite — ideal for visitors or multi-generational living. Set on a quiet street with a spacious, level backyard, this home is minutes from top-rated schools, parks, and Chatfield Reservoir. More than a remodel, it’s a reinvention of suburban luxury for those who value design and modern living.
Listing Office: eXp Realty, LLC 
Essential Information
- MLS® #8635588
- Price$1,225,000
- Bedrooms5
- Bathrooms5.00
- Full Baths5
- Square Footage4,514
- Acres0.27
- Year Built1982
- TypeResidential
- Sub-TypeSingle Family Residence
- StatusActive
Community Information
- Address8055 S Zephyr Way
- Subdivisioncolumbine knolls
- CityLittleton
- CountyJefferson
- StateCO
- Zip Code80128
Amenities
- Parking Spaces3
- ParkingConcrete, Oversized
- # of Garages3
Utilities
Electricity Connected, Natural Gas Connected, Phone Available
Interior
- HeatingForced Air
- CoolingCentral Air
- FireplaceYes
- # of Fireplaces2
- StoriesTwo
Interior Features
Breakfast Bar, Built-in Features, Entrance Foyer, Five Piece Bath, High Ceilings, Kitchen Island, Marble Counters, Open Floorplan, Pantry, Primary Suite, Quartz Counters, Smoke Free, Vaulted Ceiling(s), Walk-In Closet(s), Wet Bar
Appliances
Bar Fridge, Convection Oven, Cooktop, Dishwasher, Disposal, Double Oven, Dryer, Oven, Range, Refrigerator
Fireplaces
Basement, Family Room, Living Room
Exterior
- Lot DescriptionIrrigated, Landscaped, Level
- WindowsDouble Pane Windows
- RoofShingle
Exterior Features
Lighting, Private Yard, Smart Irrigation
School Information
- DistrictJefferson County R-1
- ElementaryCoronado
- MiddleFalcon Bluffs
- HighChatfield
Additional Information
- Date ListedAugust 7th, 2025
- ZoningP-D
Listing Details
 eXp Realty, LLC
eXp Realty, LLC
 Terms and Conditions: The content relating to real estate for sale in this Web site comes in part from the Internet Data eXchange ("IDX") program of METROLIST, INC., DBA RECOLORADO® Real estate listings held by brokers other than RE/MAX Professionals are marked with the IDX Logo. This information is being provided for the consumers personal, non-commercial use and may not be used for any other purpose. All information subject to change and should be independently verified.
Terms and Conditions: The content relating to real estate for sale in this Web site comes in part from the Internet Data eXchange ("IDX") program of METROLIST, INC., DBA RECOLORADO® Real estate listings held by brokers other than RE/MAX Professionals are marked with the IDX Logo. This information is being provided for the consumers personal, non-commercial use and may not be used for any other purpose. All information subject to change and should be independently verified.
Copyright 2025 METROLIST, INC., DBA RECOLORADO® -- All Rights Reserved 6455 S. Yosemite St., Suite 500 Greenwood Village, CO 80111 USA
Listing information last updated on August 10th, 2025 at 6:18am MDT.



















































