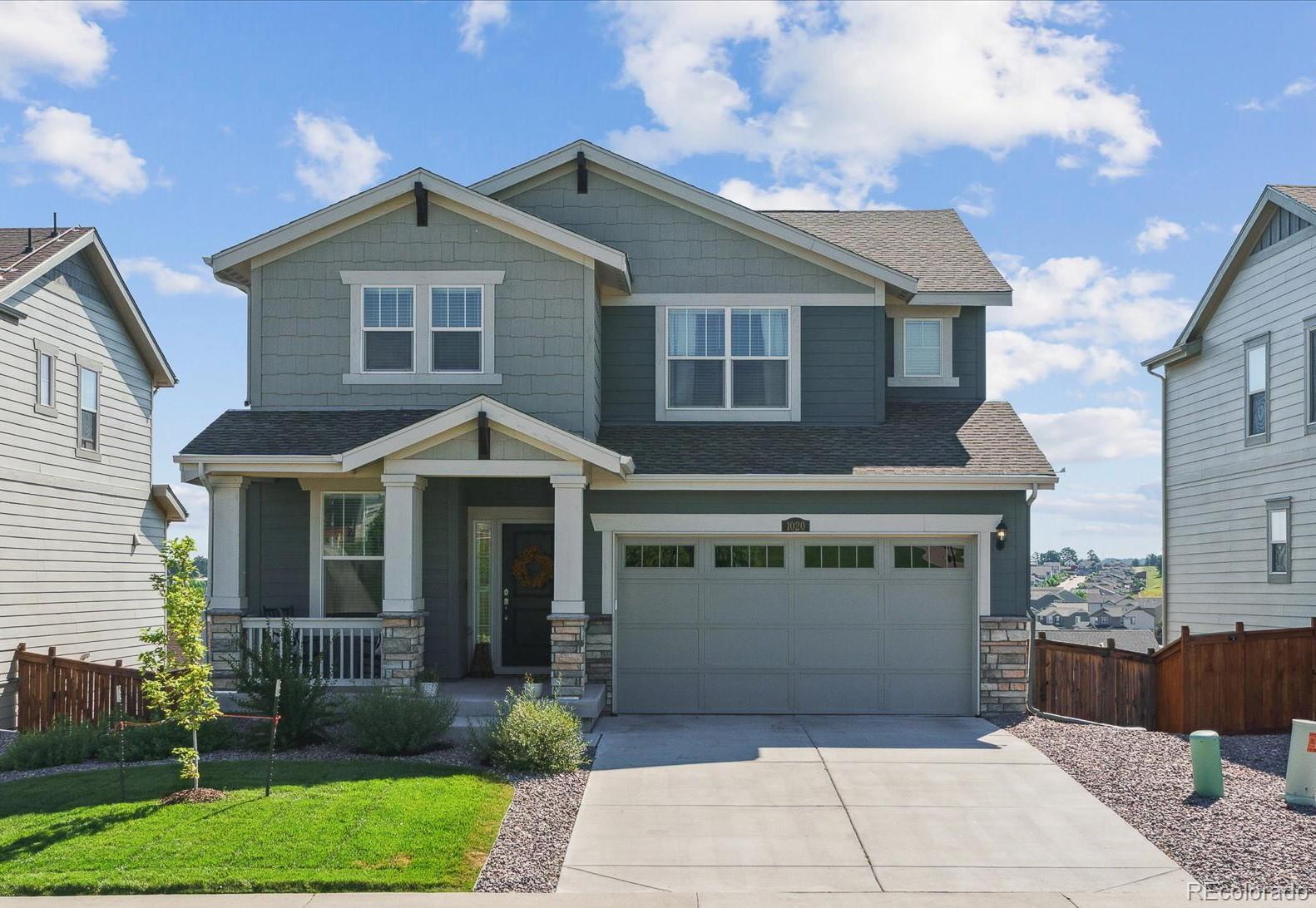Find us on...
Dashboard
- 4 Beds
- 3 Baths
- 2,399 Sqft
- .13 Acres
New Search X
1020 Black Saddle Street
Welcome to this beautifully maintained 4-bedroom, 3-bathroom home offering stylish living space in a scenic Elizabeth, Colorado neighborhood. Just a few years old, this home shows like a model with its thoughtfully designed layout and high-end touches throughout. Step inside to discover abundant natural light, soaring 9-foot ceilings, and an open-concept main level that feels both bright and inviting. A dedicated front office provides the perfect space for working from home, while the spacious family room seamlessly connects to the dining area and stunning kitchen. The chef’s kitchen features a massive granite island with breakfast bar seating, crown-molded cabinetry, modern finishes, and sliding doors leading to a Trex deck overlooking the peaceful Elizabeth plains. Upstairs, you'll find the luxurious primary suite with a dual vanity, makeup station, and a generous walk-in closet. Three additional bedrooms share a full bath, and the conveniently located laundry room adds everyday ease. The unfinished walk-out basement offers over 1,000 sq. ft. of potential to create your ideal space. Outside, enjoy the upper-level Trex deck with sweeping views, as well as a covered stone patio and grassy yard below—perfect for relaxing or entertaining. Set in a quiet, well-kept neighborhood with a nearby park, this home truly offers the perfect blend of comfort, style, and Colorado charm.
Listing Office: RE/MAX Professionals 
Essential Information
- MLS® #8641276
- Price$615,000
- Bedrooms4
- Bathrooms3.00
- Full Baths2
- Half Baths1
- Square Footage2,399
- Acres0.13
- Year Built2018
- TypeResidential
- Sub-TypeSingle Family Residence
- StyleTraditional
- StatusActive
Community Information
- Address1020 Black Saddle Street
- SubdivisionRitoro
- CityElizabeth
- CountyElbert
- StateCO
- Zip Code80107
Amenities
- AmenitiesPark, Playground
- Parking Spaces2
- ParkingConcrete, Storage
- # of Garages2
- ViewPlains
Utilities
Cable Available, Electricity Available, Phone Available
Interior
- HeatingForced Air
- CoolingCentral Air
- StoriesTwo
Interior Features
Ceiling Fan(s), Eat-in Kitchen, High Ceilings, Kitchen Island, Open Floorplan, Pantry, Primary Suite, Radon Mitigation System, Smoke Free, Walk-In Closet(s)
Appliances
Dishwasher, Disposal, Microwave, Oven, Range
Exterior
- Exterior FeaturesLighting, Rain Gutters
- RoofShingle
- FoundationSlab
Lot Description
Landscaped, Level, Open Space, Sprinklers In Front, Sprinklers In Rear
Windows
Double Pane Windows, Window Coverings
School Information
- DistrictElizabeth C-1
- ElementaryRunning Creek
- MiddleElizabeth
- HighElizabeth
Additional Information
- Date ListedJuly 22nd, 2025
Listing Details
 RE/MAX Professionals
RE/MAX Professionals
 Terms and Conditions: The content relating to real estate for sale in this Web site comes in part from the Internet Data eXchange ("IDX") program of METROLIST, INC., DBA RECOLORADO® Real estate listings held by brokers other than RE/MAX Professionals are marked with the IDX Logo. This information is being provided for the consumers personal, non-commercial use and may not be used for any other purpose. All information subject to change and should be independently verified.
Terms and Conditions: The content relating to real estate for sale in this Web site comes in part from the Internet Data eXchange ("IDX") program of METROLIST, INC., DBA RECOLORADO® Real estate listings held by brokers other than RE/MAX Professionals are marked with the IDX Logo. This information is being provided for the consumers personal, non-commercial use and may not be used for any other purpose. All information subject to change and should be independently verified.
Copyright 2025 METROLIST, INC., DBA RECOLORADO® -- All Rights Reserved 6455 S. Yosemite St., Suite 500 Greenwood Village, CO 80111 USA
Listing information last updated on August 16th, 2025 at 9:34pm MDT.

































