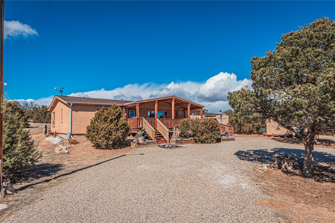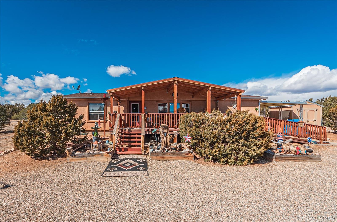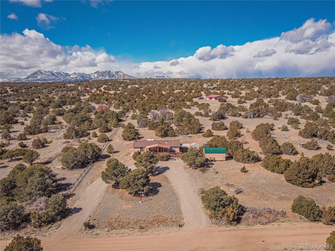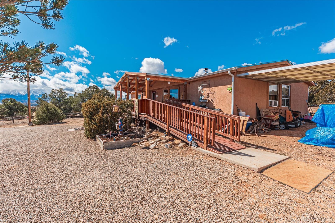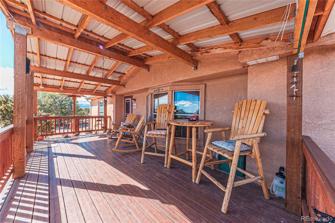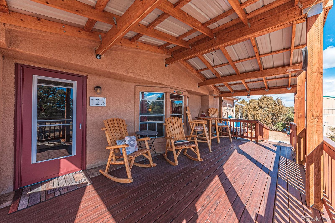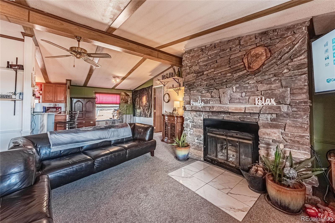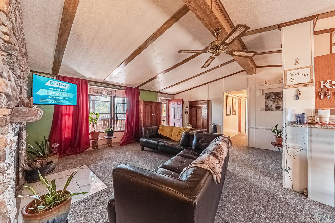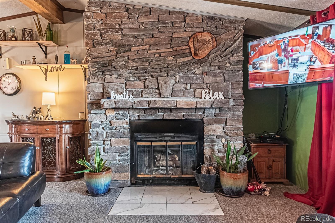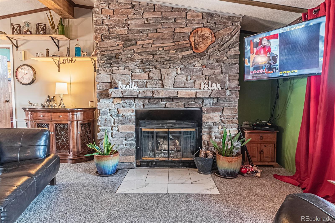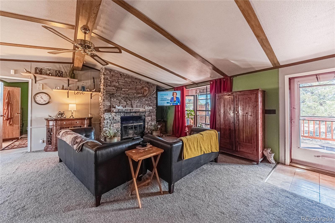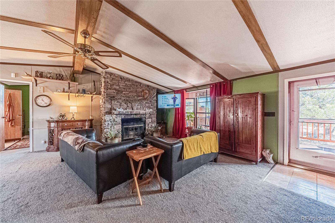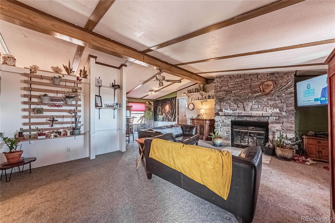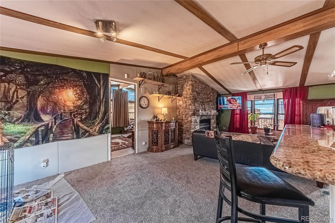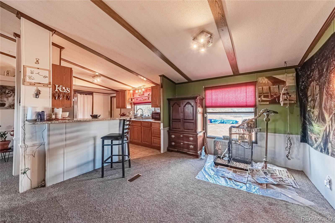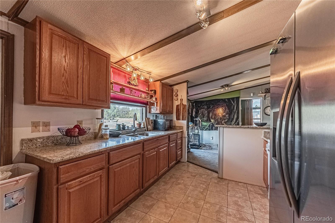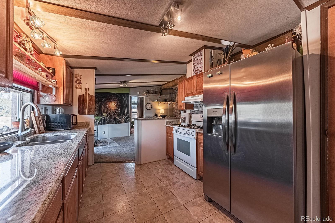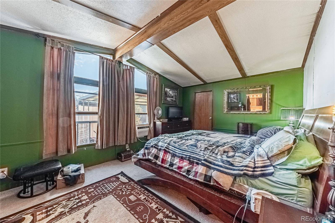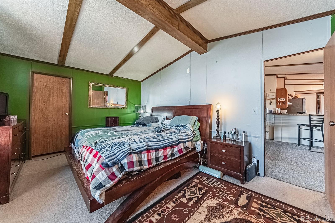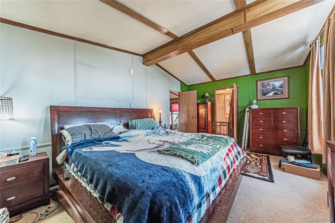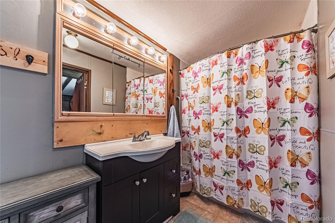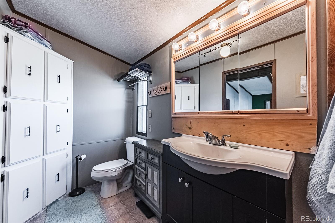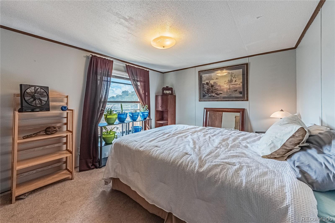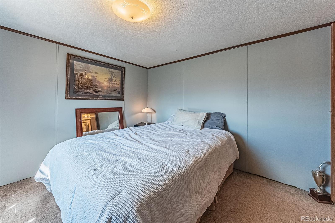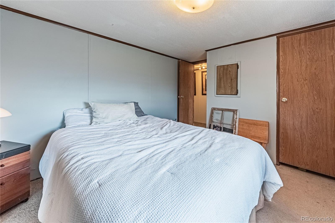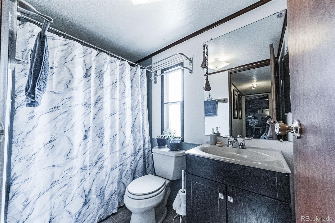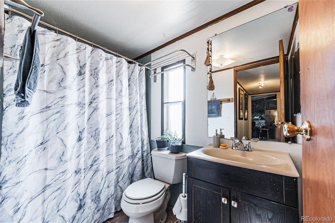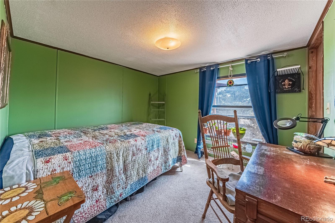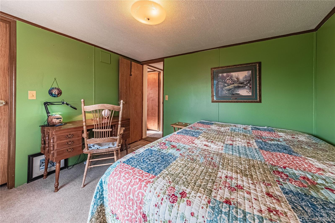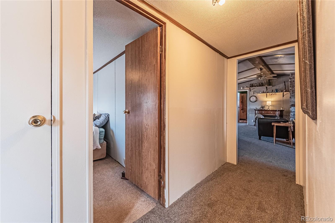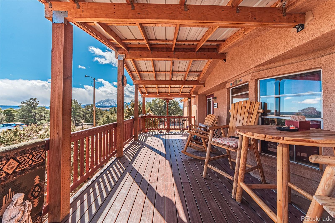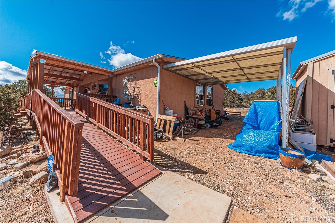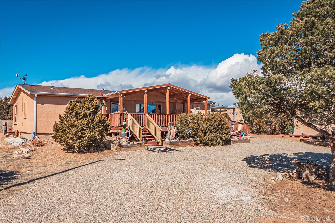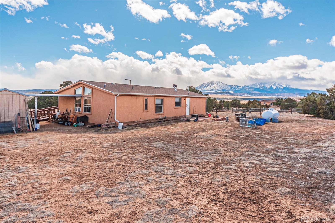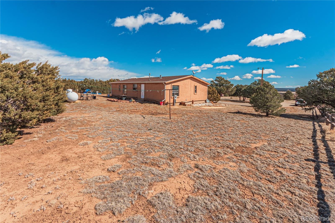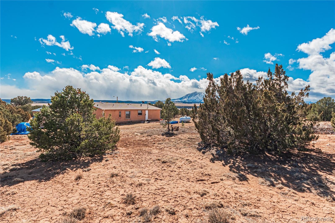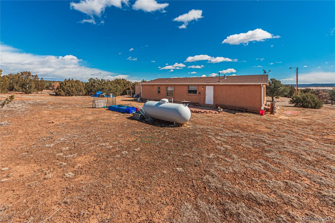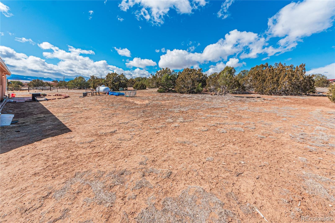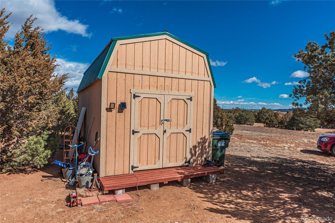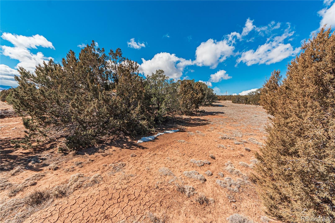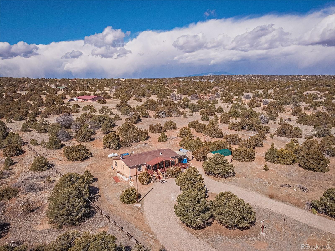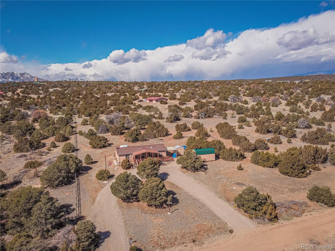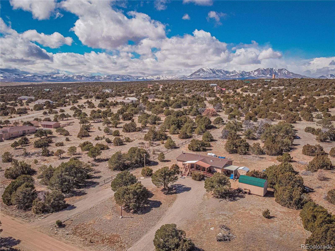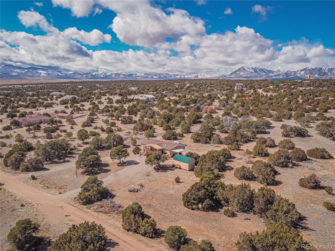Find us on...
Dashboard
- 3 Beds
- 2 Baths
- 1,344 Sqft
- 2.32 Acres
New Search X
123 Big Horn Drive
"This home in scenic Navajo Ranch Estates is 3-bedroom, 2-bath and offers the perfect blend of tranquility and convenience set against the stunning backdrop of the Spanish Peaks. Situated on over 2 acres, the property provides ample space to explore while enjoying the diverse local wildlife. Inside, the spacious living area features a cozy fireplace, creating a warm and inviting atmosphere on cooler evenings. Recent upgrades include a new refrigerator, granite kitchen countertops, fresh carpet, and updated interior paint, ensuring a move-in-ready experience. The covered deck is the ideal place to relax and take in the breathtaking mountain views. This home is connected to the community water system, eliminating the need for water hauling and adding to its ease of living. Located just a short drive from Lathrop State Park, residents can enjoy a variety of outdoor activities, including boating, fishing, hiking, and golf at the Walsenburg Golf Course. With Walsenburg experiencing exciting growth and new developments, this property offers both comfort and investment potential. Schedule your private tour today to experience all it has to offer."
Listing Office: eXp Realty - ROCC 
Essential Information
- MLS® #8662375
- Price$292,000
- Bedrooms3
- Bathrooms2.00
- Full Baths2
- Square Footage1,344
- Acres2.32
- Year Built1986
- TypeResidential
- Sub-TypeSingle Family Residence
- StyleModular
- StatusActive
Community Information
- Address123 Big Horn Drive
- SubdivisionNavajo Ranch Estates
- CityWalsenburg
- CountyHuerfano
- StateCO
- Zip Code81089
Amenities
- Parking Spaces5
- ParkingGravel
Utilities
Electricity Connected, Phone Available, Propane
Interior
- HeatingForced Air
- CoolingNone
- FireplaceYes
- # of Fireplaces1
- FireplacesLiving Room
- StoriesOne
Interior Features
Ceiling Fan(s), Vaulted Ceiling(s)
Appliances
Dryer, Oven, Range, Range Hood, Refrigerator, Washer
Exterior
- Lot DescriptionCul-De-Sac
- WindowsDouble Pane Windows
- RoofComposition
School Information
- DistrictHuerfano RE-1
- ElementaryPeakview
- MiddlePeakview
- HighJohn Mall
Additional Information
- Date ListedMarch 1st, 2024
Listing Details
 eXp Realty - ROCC
eXp Realty - ROCC
 Terms and Conditions: The content relating to real estate for sale in this Web site comes in part from the Internet Data eXchange ("IDX") program of METROLIST, INC., DBA RECOLORADO® Real estate listings held by brokers other than RE/MAX Professionals are marked with the IDX Logo. This information is being provided for the consumers personal, non-commercial use and may not be used for any other purpose. All information subject to change and should be independently verified.
Terms and Conditions: The content relating to real estate for sale in this Web site comes in part from the Internet Data eXchange ("IDX") program of METROLIST, INC., DBA RECOLORADO® Real estate listings held by brokers other than RE/MAX Professionals are marked with the IDX Logo. This information is being provided for the consumers personal, non-commercial use and may not be used for any other purpose. All information subject to change and should be independently verified.
Copyright 2025 METROLIST, INC., DBA RECOLORADO® -- All Rights Reserved 6455 S. Yosemite St., Suite 500 Greenwood Village, CO 80111 USA
Listing information last updated on December 28th, 2025 at 8:18pm MST.

