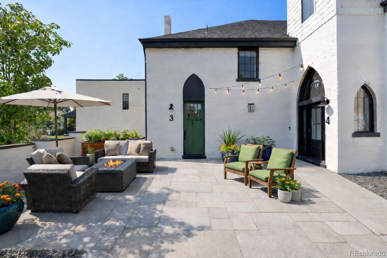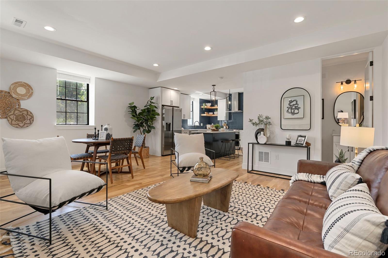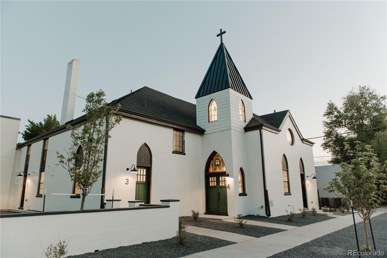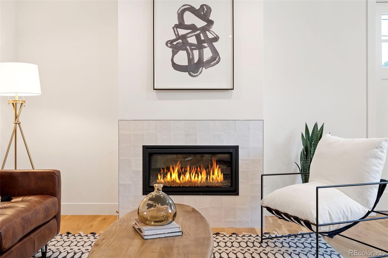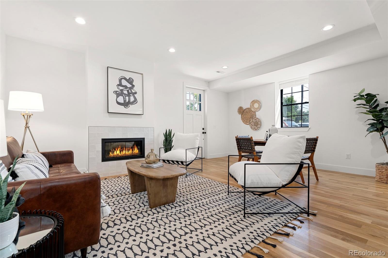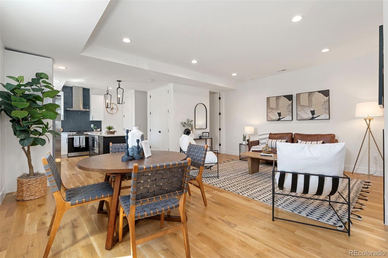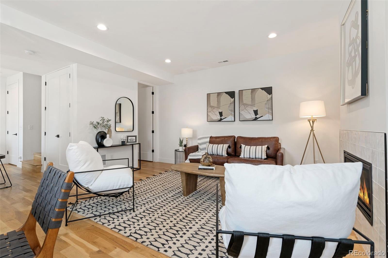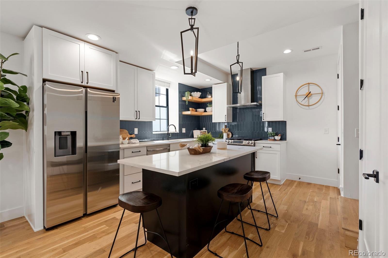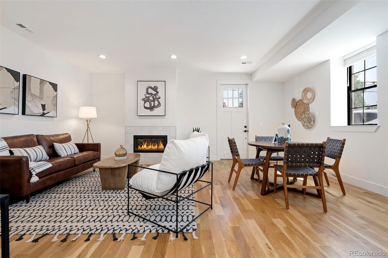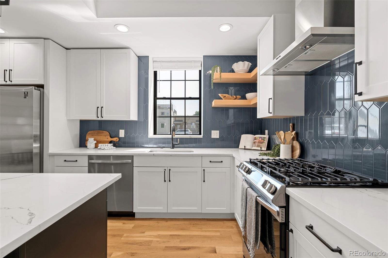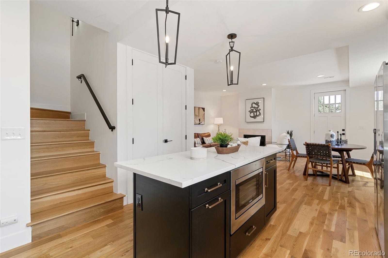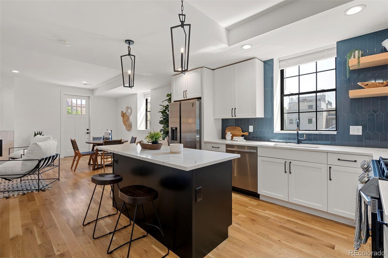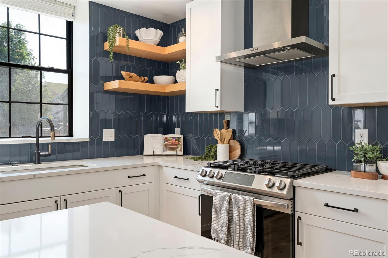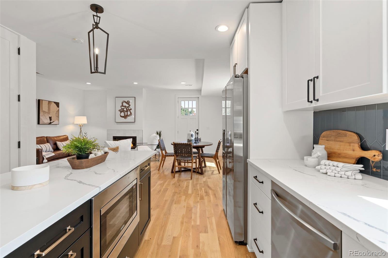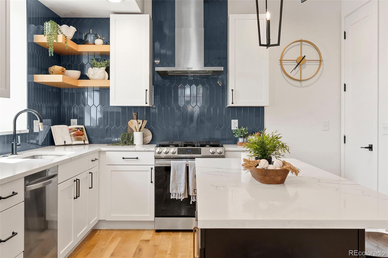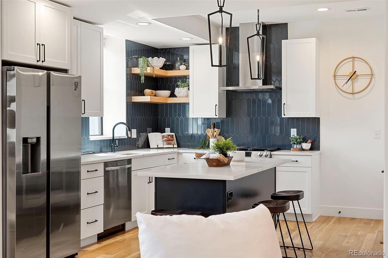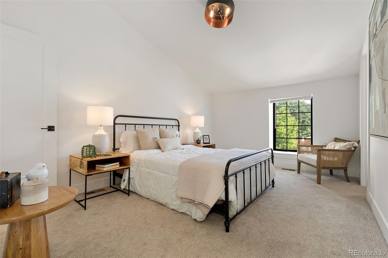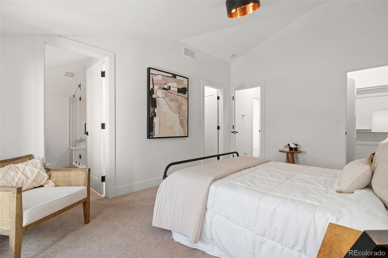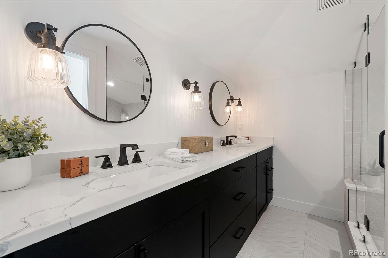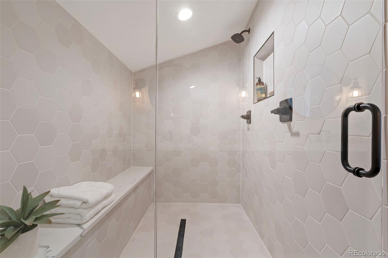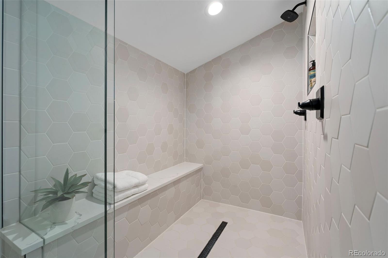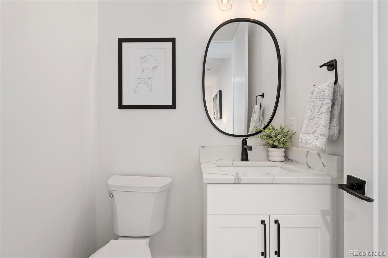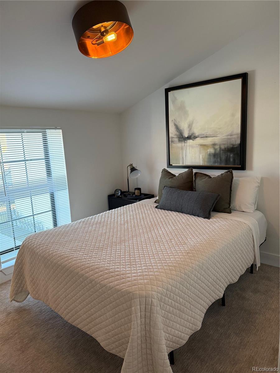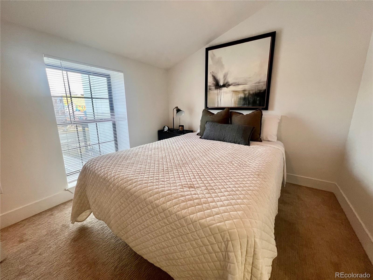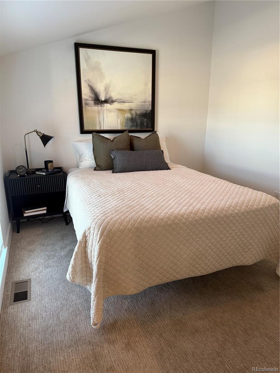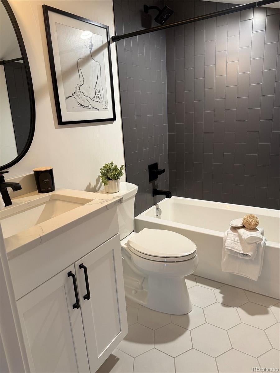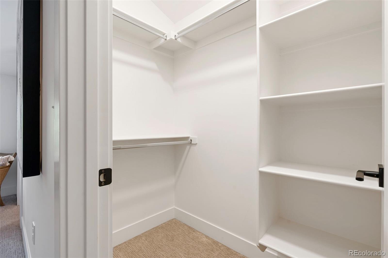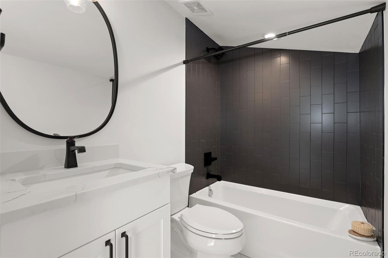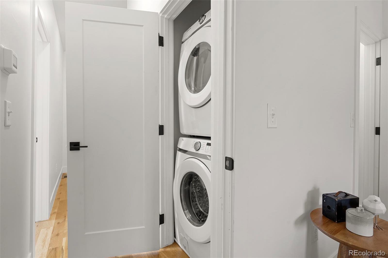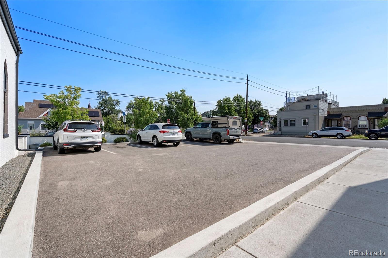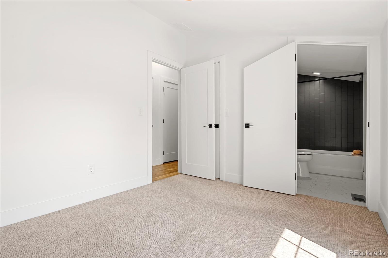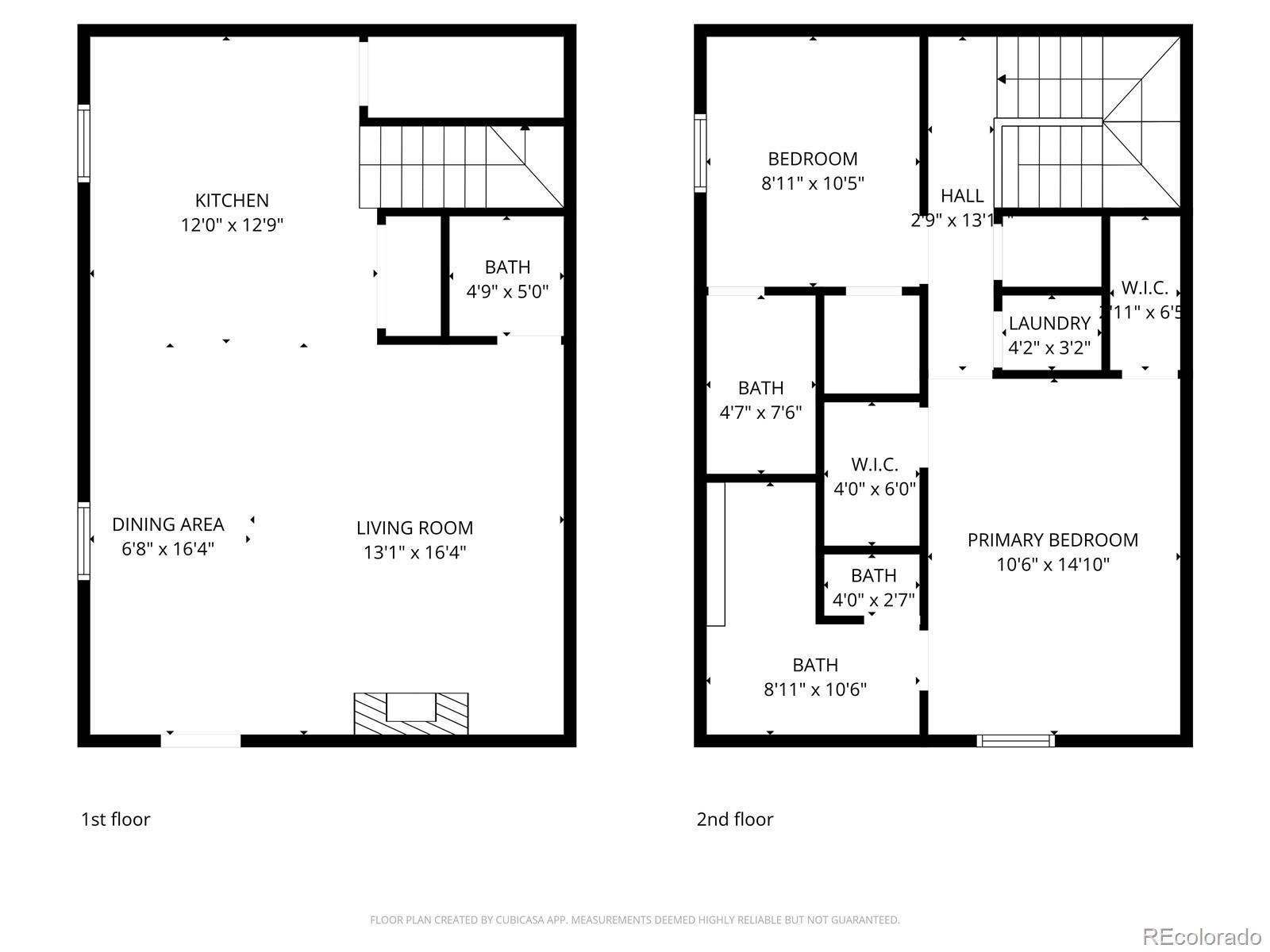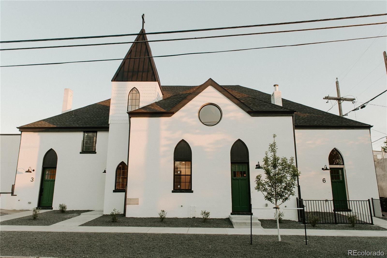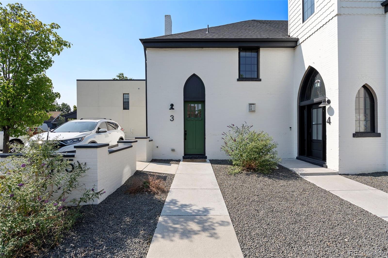Find us on...
Dashboard
- 2 Beds
- 3 Baths
- 1,422 Sqft
- .02 Acres
New Search X
475 Galapago Street 3
Live in one of Denver’s most unique and stylish residences! Originally built in 1882, this stunning former church has been thoughtfully transformed into just six one-of-a-kind townhomes, blending historic charm with sleek modern living. This spacious corner unit offers 1,422 sq ft of beautifully designed space, featuring 2 bedrooms with ensuite bathrooms, walk-in closets, and upscale finishes throughout. Enjoy stainless steel appliances, quartz countertops, designer tilework, ¾” hardwood floors, and elegant plumbing fixtures. The bright and open main level showcases a gourmet kitchen with a large island, cozy fireplace, pantry area, and convenient powder room. No HOA fees!! Located just steps from the vibrant Santa Fe Arts District and the energy of Broadway, you'll be immersed in Denver’s culture and nightlife. Two deeded parking spaces in a private lot complete this exceptional property. Don’t miss your chance to own this rare Broadway gem!
Listing Office: West and Main Homes Inc 
Essential Information
- MLS® #8670391
- Price$620,000
- Bedrooms2
- Bathrooms3.00
- Full Baths2
- Half Baths1
- Square Footage1,422
- Acres0.02
- Year Built1882
- TypeResidential
- Sub-TypeTownhouse
- StyleUrban Contemporary
- StatusActive
Community Information
- Address475 Galapago Street 3
- SubdivisionBaker
- CityDenver
- CountyDenver
- StateCO
- Zip Code80204
Amenities
- Parking Spaces2
- ParkingAsphalt
Utilities
Cable Available, Electricity Connected, Natural Gas Connected, Phone Available
Interior
- HeatingForced Air
- CoolingCentral Air
- FireplaceYes
- # of Fireplaces1
- FireplacesGas Log, Living Room
- StoriesTwo
Interior Features
Built-in Features, Ceiling Fan(s), Five Piece Bath, Kitchen Island, Open Floorplan, Primary Suite, Quartz Counters, Smoke Free, Solid Surface Counters, Walk-In Closet(s)
Appliances
Dishwasher, Disposal, Dryer, Microwave, Oven, Range Hood, Refrigerator, Washer
Exterior
- Exterior FeaturesLighting
- RoofComposition
- FoundationConcrete Perimeter
Lot Description
Landscaped, Near Public Transit
Windows
Double Pane Windows, Window Coverings
School Information
- DistrictDenver 1
- ElementaryValverde
- MiddleGrant
- HighWest
Additional Information
- Date ListedJuly 31st, 2025
Listing Details
 West and Main Homes Inc
West and Main Homes Inc
 Terms and Conditions: The content relating to real estate for sale in this Web site comes in part from the Internet Data eXchange ("IDX") program of METROLIST, INC., DBA RECOLORADO® Real estate listings held by brokers other than RE/MAX Professionals are marked with the IDX Logo. This information is being provided for the consumers personal, non-commercial use and may not be used for any other purpose. All information subject to change and should be independently verified.
Terms and Conditions: The content relating to real estate for sale in this Web site comes in part from the Internet Data eXchange ("IDX") program of METROLIST, INC., DBA RECOLORADO® Real estate listings held by brokers other than RE/MAX Professionals are marked with the IDX Logo. This information is being provided for the consumers personal, non-commercial use and may not be used for any other purpose. All information subject to change and should be independently verified.
Copyright 2026 METROLIST, INC., DBA RECOLORADO® -- All Rights Reserved 6455 S. Yosemite St., Suite 500 Greenwood Village, CO 80111 USA
Listing information last updated on January 26th, 2026 at 8:03pm MST.

