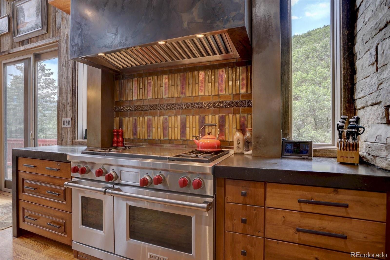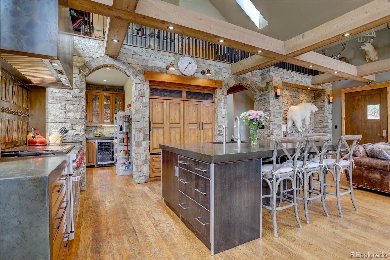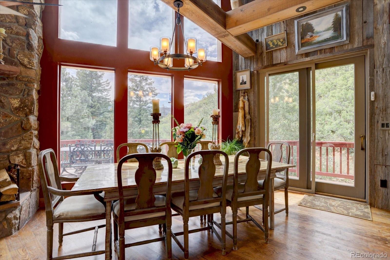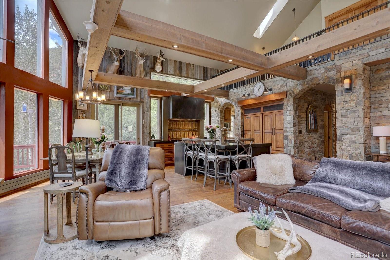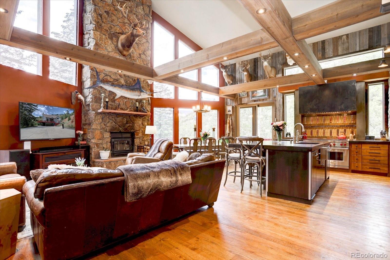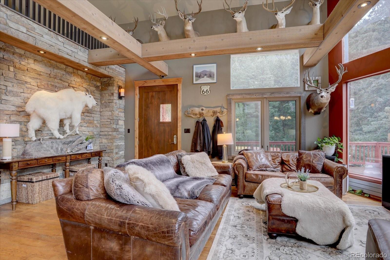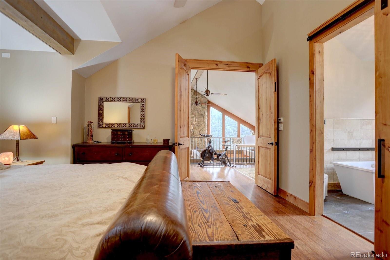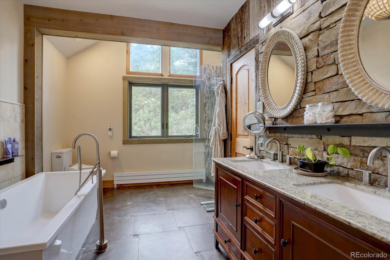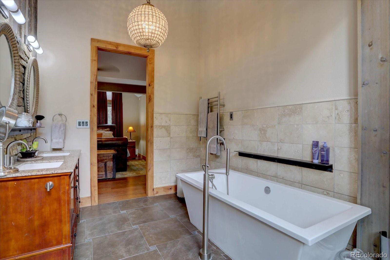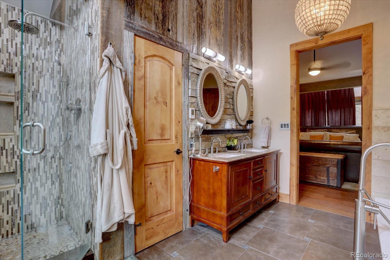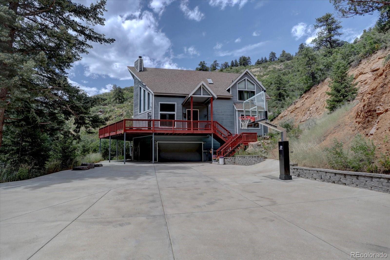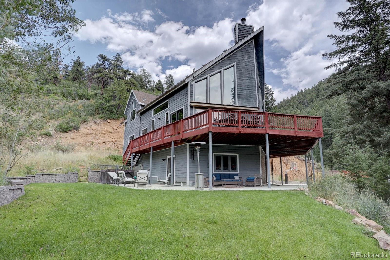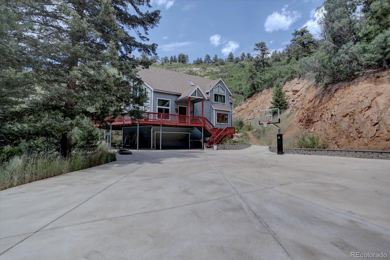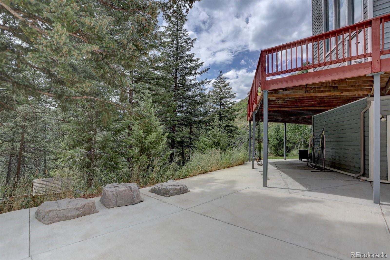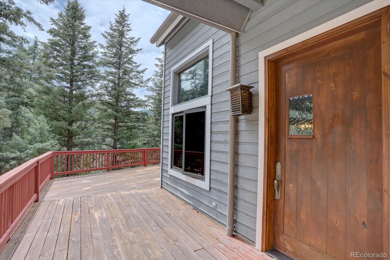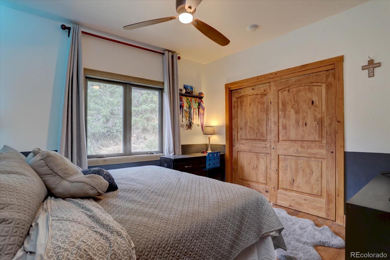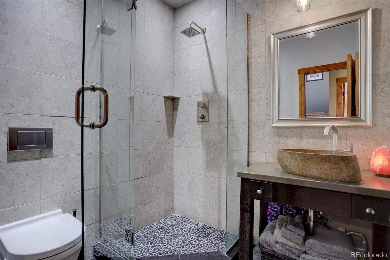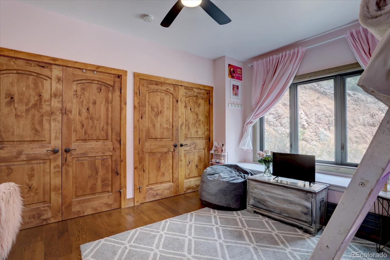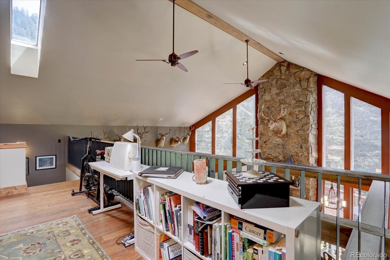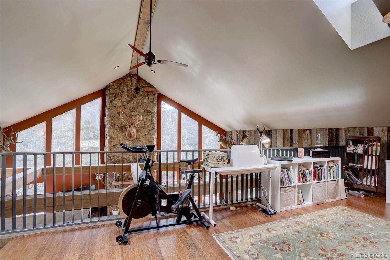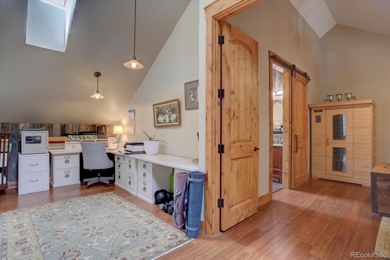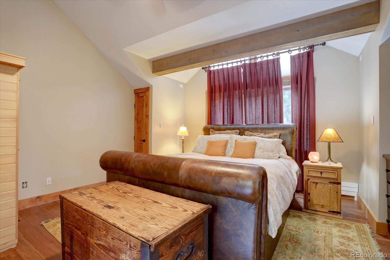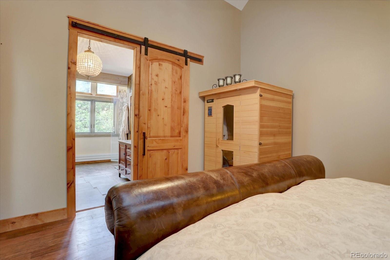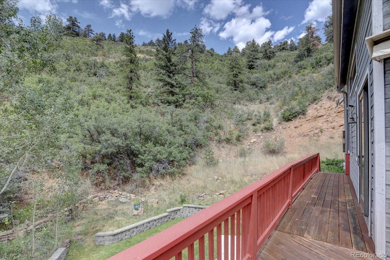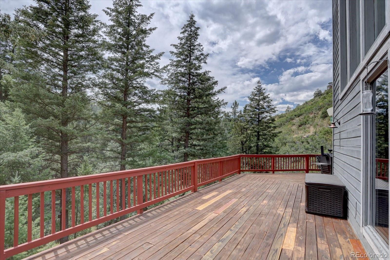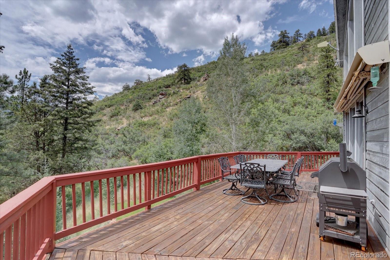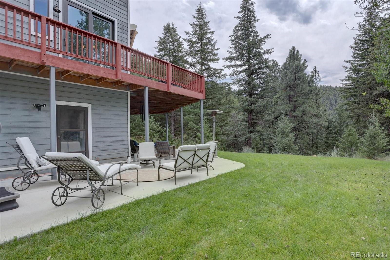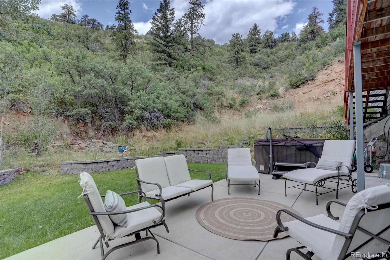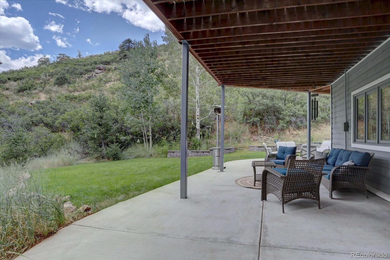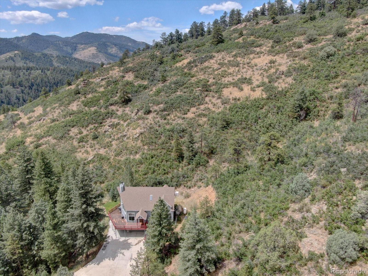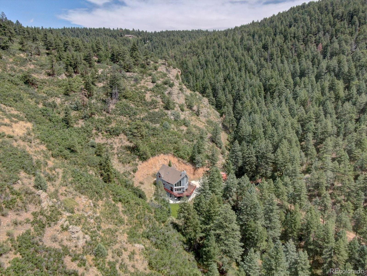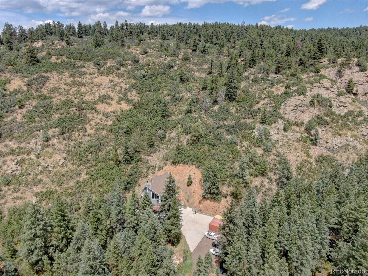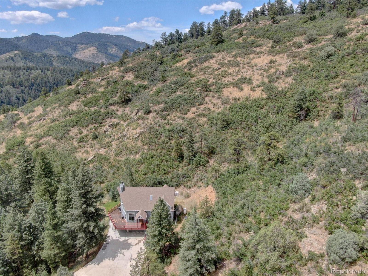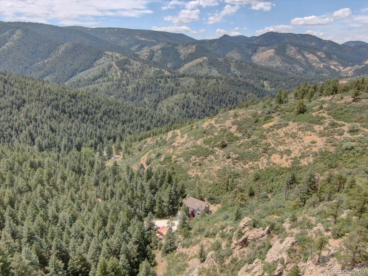Find us on...
Dashboard
- 3 Beds
- 3 Baths
- 2,082 Sqft
- 21.71 Acres
New Search X
15941 W Sampson Road
LOCATION, LOCATION, LOCATION! Luxury Mountain Retreat in the Foothills of Littleton – Backing to 1600-acre Deer Creek Open Space Park for endless hiking and biking right out your back door! Welcome to this one-of-a-kind Colorado estate nestled on nearly 22 pristine acres in the foothills of Littleton. This 3 bed, 3 bath home combines timeless, castle-inspired architecture with modern luxury finishes, offering the ultimate private mountain retreat just 4 miles up Deer Creek Canyon. Welcome to seclusion and serenity offering peaceful and extortionary mountain views! This well-loved home is nestled in the foothills of Littleton in Jeffco county offering solitude yet so close to the city! Approximately 10 minutes to C470 & Kipling & only 40 minutes to downtown Denver. Step inside to soaring 27-foot ceilings, walls of windows, & an abundance of natural light that frame breathtaking mountain views. The heart of the home features an expansive great room with a floor-to-ceiling wood-burning fireplace & stone arched hallways with barnwood accents creating a warm and inviting gathering space. The gourmet kitchen is a chef’s dream, showcasing custom 3” concrete waterfall counters, high-end appliances, and a severy pantry with an additional sink & more custom cabinetry for additional storage. The luxurious master suite boasts a spa-like 5-piece bath with heated floors & heated towel rack, glass-enclosed shower, & large soaking tub. Every bathroom in the home features upscale finishes, Euro frameless glass shower doors, body sprays, rainfall heads & shower wands. Every detail of this home has been meticulously maintained, making it truly move-in ready. Enjoy birds, mature pine trees, evergreens, aspens & wildflowers. Whether you’re looking for a serene retreat, a family estate, or a private mountain getaway with easy access to outdoor recreation, this immaculate property delivers it all . *Road maintenace agreement in place - call listing agent
Listing Office: 1887 Realty Co 
Essential Information
- MLS® #8674749
- Price$1,350,000
- Bedrooms3
- Bathrooms3.00
- Full Baths1
- Square Footage2,082
- Acres21.71
- Year Built1994
- TypeResidential
- Sub-TypeSingle Family Residence
- StatusActive
Community Information
- Address15941 W Sampson Road
- SubdivisionDeer Creek Canyon
- CityLittleton
- CountyJefferson
- StateCO
- Zip Code80127
Amenities
- Parking Spaces2
- # of Garages2
- ViewMountain(s), Plains
Utilities
Cable Available, Electricity Connected, Phone Available, Propane
Parking
Concrete, Gravel, Dry Walled, Exterior Access Door, Heated Garage, Insulated Garage, Lighted, Oversized
Interior
- HeatingHot Water
- CoolingEvaporative Cooling
- FireplaceYes
- # of Fireplaces1
- FireplacesWood Burning Stove
- StoriesTwo
Interior Features
Built-in Features, Ceiling Fan(s), Concrete Counters, Five Piece Bath, High Ceilings, Kitchen Island, Open Floorplan, Pantry, Primary Suite, Smoke Free, Vaulted Ceiling(s), Walk-In Closet(s)
Appliances
Dishwasher, Disposal, Microwave, Oven
Exterior
- Exterior FeaturesPrivate Yard, Spa/Hot Tub
- WindowsDouble Pane Windows
- RoofComposition
- FoundationSlab
Lot Description
Borders Public Land, Fire Mitigation, Foothills, Irrigated, Landscaped, Many Trees, Mountainous, Open Space, Secluded, Sprinklers In Rear
School Information
- DistrictJefferson County R-1
- ElementaryWest Jefferson
- MiddleWest Jefferson
- HighConifer
Additional Information
- Date ListedAugust 15th, 2025
- ZoningA-2
Listing Details
 1887 Realty Co
1887 Realty Co
 Terms and Conditions: The content relating to real estate for sale in this Web site comes in part from the Internet Data eXchange ("IDX") program of METROLIST, INC., DBA RECOLORADO® Real estate listings held by brokers other than RE/MAX Professionals are marked with the IDX Logo. This information is being provided for the consumers personal, non-commercial use and may not be used for any other purpose. All information subject to change and should be independently verified.
Terms and Conditions: The content relating to real estate for sale in this Web site comes in part from the Internet Data eXchange ("IDX") program of METROLIST, INC., DBA RECOLORADO® Real estate listings held by brokers other than RE/MAX Professionals are marked with the IDX Logo. This information is being provided for the consumers personal, non-commercial use and may not be used for any other purpose. All information subject to change and should be independently verified.
Copyright 2025 METROLIST, INC., DBA RECOLORADO® -- All Rights Reserved 6455 S. Yosemite St., Suite 500 Greenwood Village, CO 80111 USA
Listing information last updated on December 12th, 2025 at 2:18pm MST.

