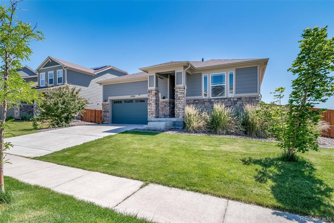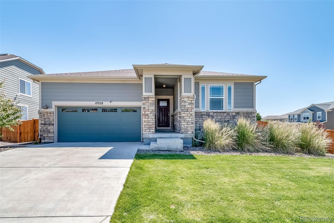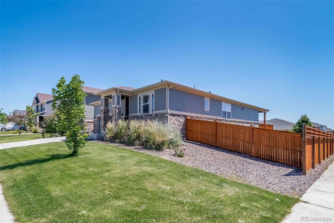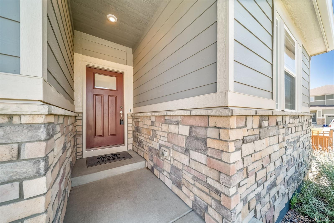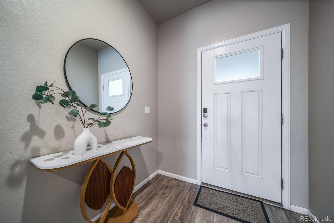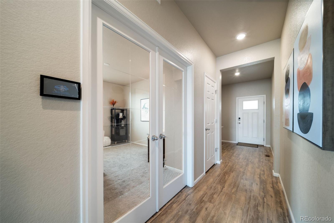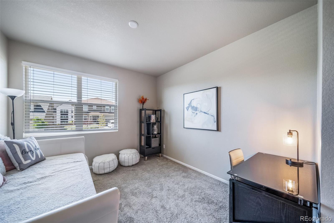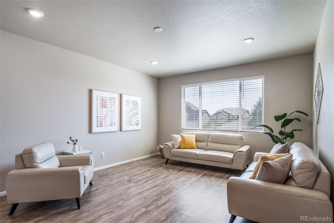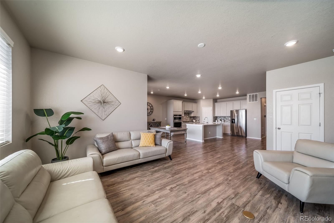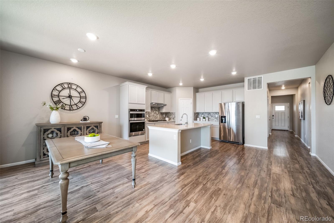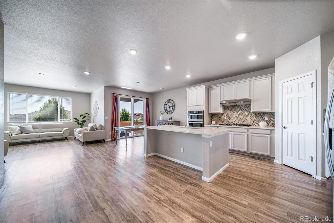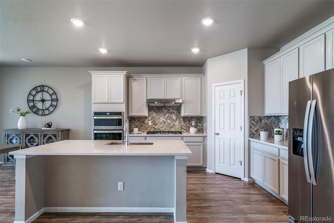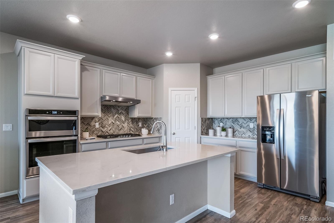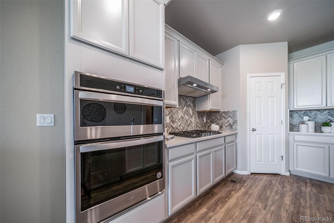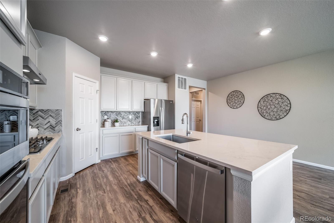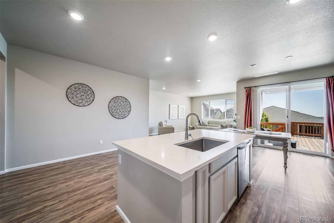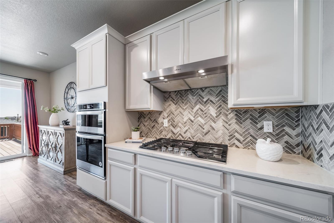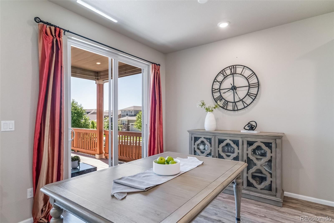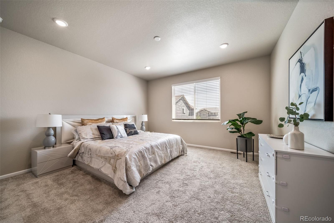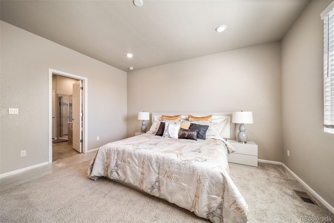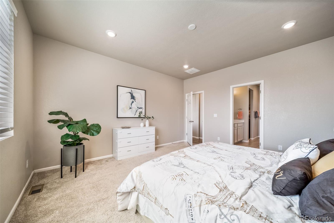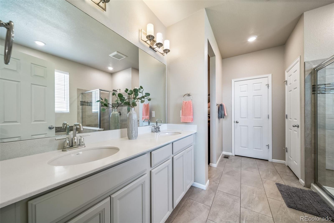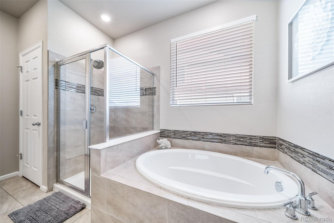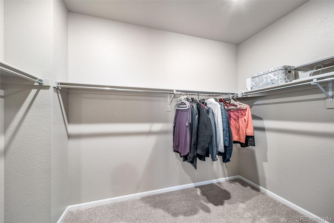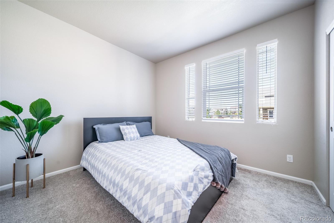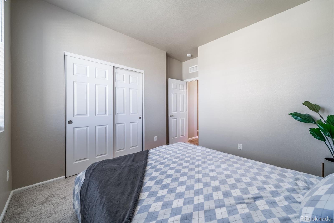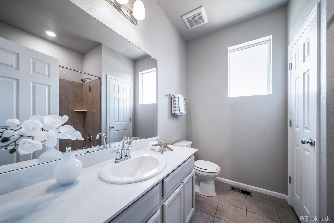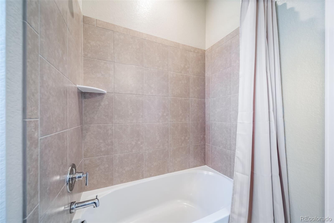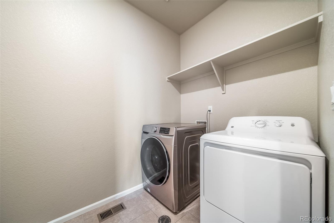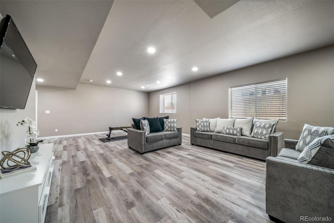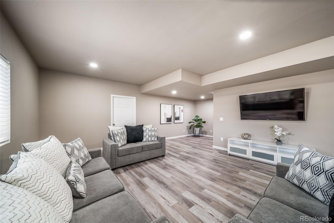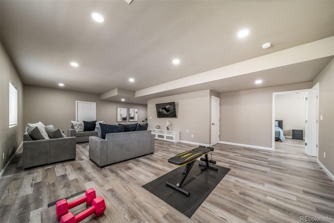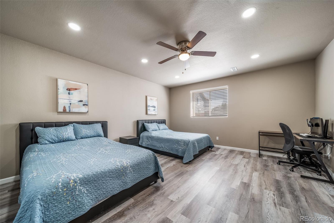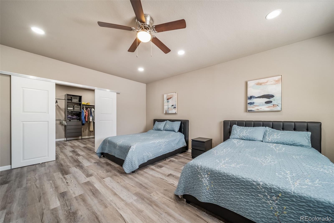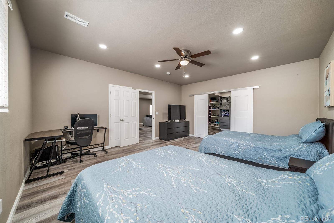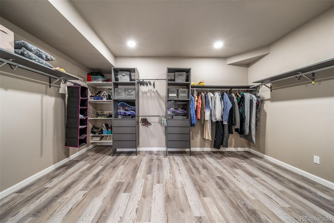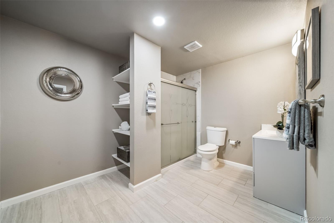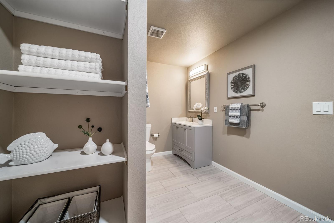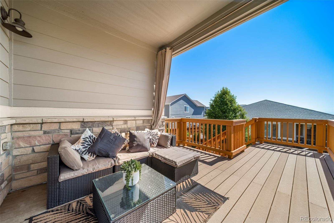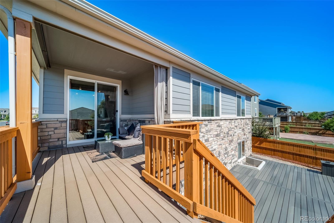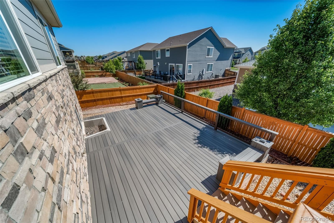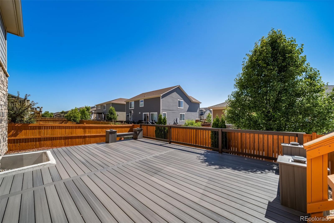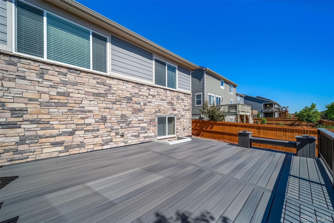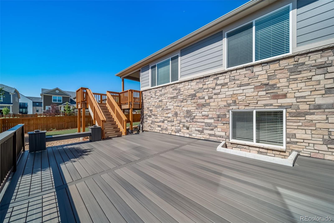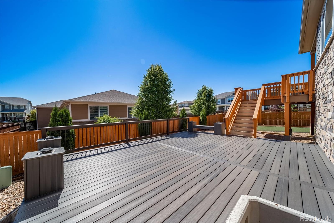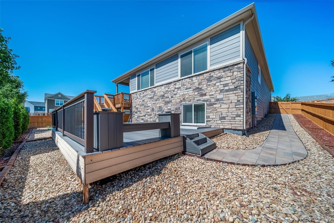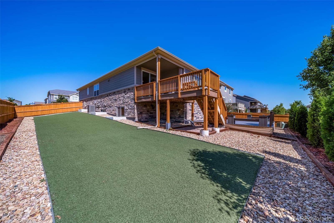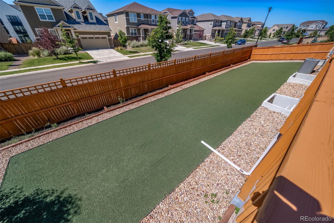Find us on...
Dashboard
- 3 Beds
- 3 Baths
- 3,069 Sqft
- .18 Acres
New Search X
17028 Osage Street
*Price Improvement* This beautiful 3-bed, 3-bath ranch-style home is situated on an oversized corner lot in the desirable Highlands neighborhood in Broomfield and offers one-level living at its best. The main floor features an open-concept floor plan with low-maintenance vinyl floors, bright and open living and dining room, gourmet kitchen with quartz countertops, 42-inch light grey cabinets, tiled backsplash, stainless steel appliances, double oven, gas cooktop, and center island. The primary suite offers a luxurious retreat with a walk-in shower, soaker tub, dual sinks, and a large walk-in closet. A secondary main-floor bedroom, adjacent full bath, office with french-glass doors, and laundry room complete the main floor. The finished daylight basement boasts a huge family room, another bedroom, walk-in closet, bathroom with shower, and extra storage space. Outside, the covered patio and expansive deck are perfect for entertaining or unwinding after a long day. Artificial turf for minimal upkeep offers a great space for outdoor enjoyment year-round. Additional features: Brand new roof, 2-car oversized garage, Energy Efficient Home, Spray Foam insulation, and Tank-less Water-heater. Enjoy a welcoming community with easy access to I-25, E-470, DIA, shopping, dining, entertainment, and schools.
Listing Office: Keller Williams Action Realty LLC 
Essential Information
- MLS® #8678578
- Price$715,000
- Bedrooms3
- Bathrooms3.00
- Full Baths2
- Square Footage3,069
- Acres0.18
- Year Built2019
- TypeResidential
- Sub-TypeSingle Family Residence
- StyleContemporary
- StatusPending
Community Information
- Address17028 Osage Street
- SubdivisionVista Highlands
- CityBroomfield
- CountyBroomfield
- StateCO
- Zip Code80023
Amenities
- Parking Spaces2
- ParkingConcrete
- # of Garages2
Utilities
Cable Available, Electricity Available, Electricity Connected, Internet Access (Wired), Natural Gas Available, Natural Gas Connected
Interior
- HeatingForced Air
- CoolingCentral Air
- StoriesOne
Interior Features
Eat-in Kitchen, Entrance Foyer, Five Piece Bath, High Ceilings, Kitchen Island, Open Floorplan, Pantry, Primary Suite, Quartz Counters, Smart Thermostat, Smoke Free, Walk-In Closet(s)
Appliances
Cooktop, Dishwasher, Disposal, Double Oven, Microwave, Range, Refrigerator, Self Cleaning Oven, Sump Pump, Tankless Water Heater
Exterior
- WindowsDouble Pane Windows
- RoofComposition
- FoundationSlab
Lot Description
Corner Lot, Landscaped, Master Planned, Sprinklers In Front
School Information
- DistrictSt. Vrain Valley RE-1J
- ElementarySoaring Heights
- MiddleSoaring Heights
- HighErie
Additional Information
- Date ListedJune 21st, 2025
- ZoningResidential
Listing Details
Keller Williams Action Realty LLC
 Terms and Conditions: The content relating to real estate for sale in this Web site comes in part from the Internet Data eXchange ("IDX") program of METROLIST, INC., DBA RECOLORADO® Real estate listings held by brokers other than RE/MAX Professionals are marked with the IDX Logo. This information is being provided for the consumers personal, non-commercial use and may not be used for any other purpose. All information subject to change and should be independently verified.
Terms and Conditions: The content relating to real estate for sale in this Web site comes in part from the Internet Data eXchange ("IDX") program of METROLIST, INC., DBA RECOLORADO® Real estate listings held by brokers other than RE/MAX Professionals are marked with the IDX Logo. This information is being provided for the consumers personal, non-commercial use and may not be used for any other purpose. All information subject to change and should be independently verified.
Copyright 2025 METROLIST, INC., DBA RECOLORADO® -- All Rights Reserved 6455 S. Yosemite St., Suite 500 Greenwood Village, CO 80111 USA
Listing information last updated on December 21st, 2025 at 6:18am MST.

