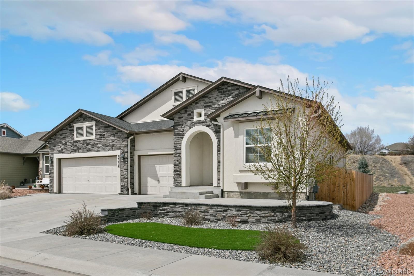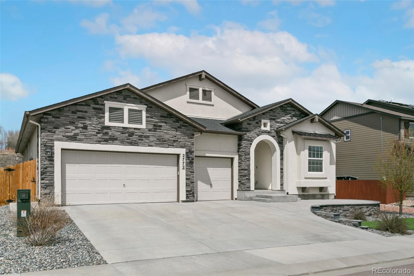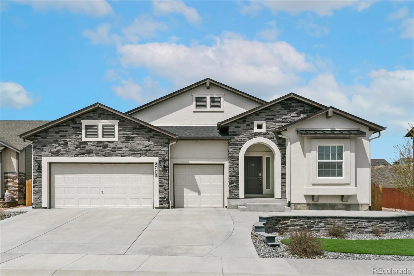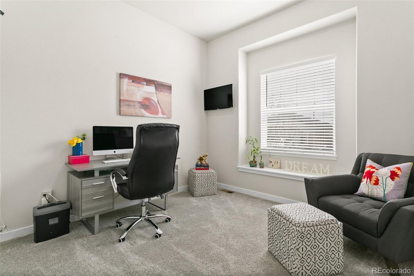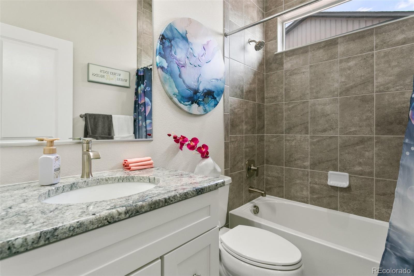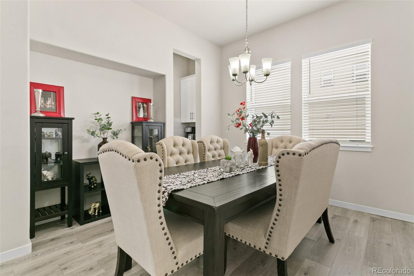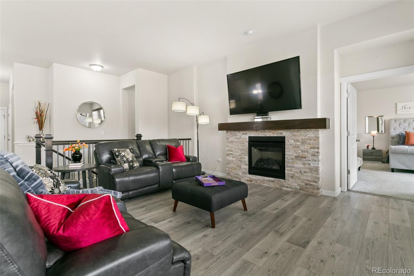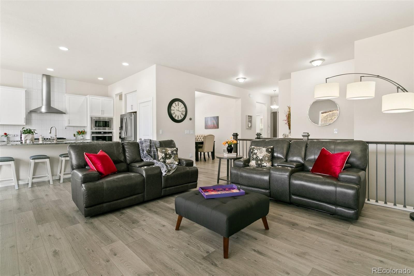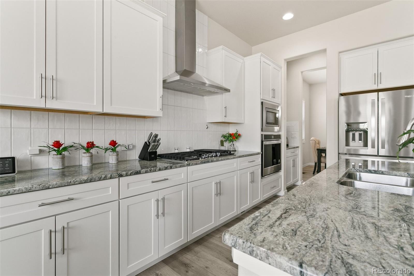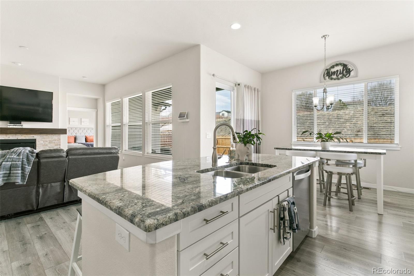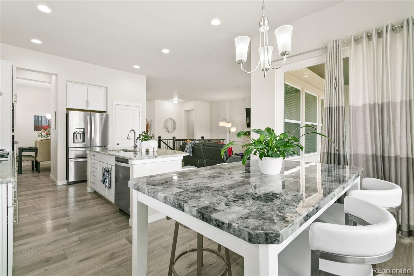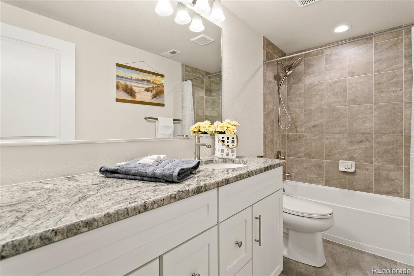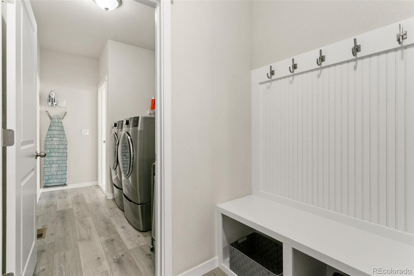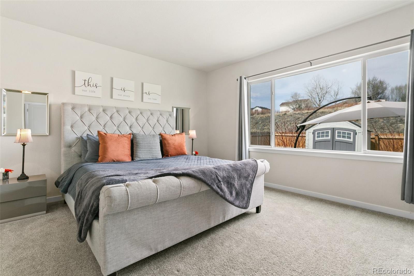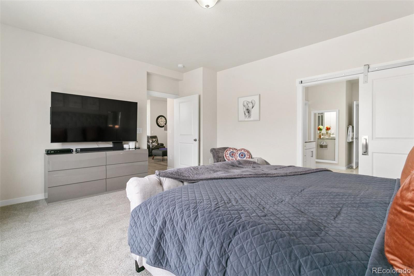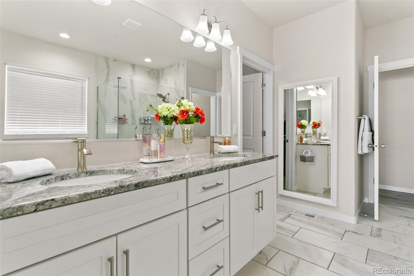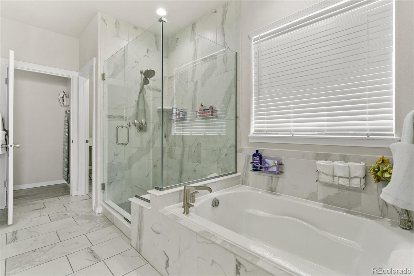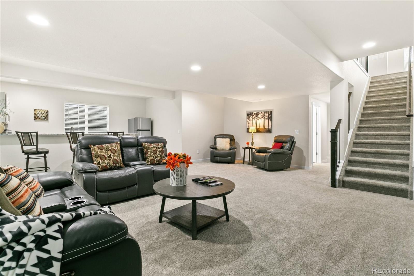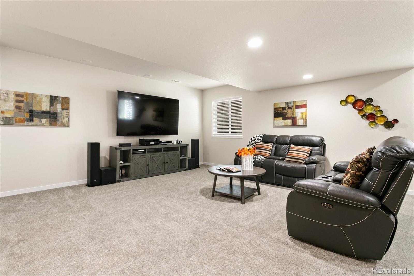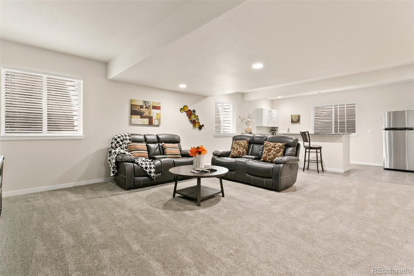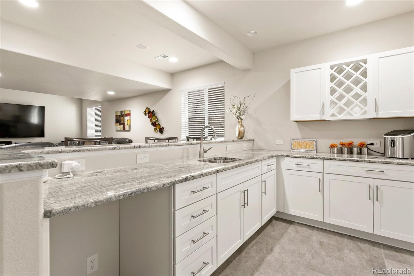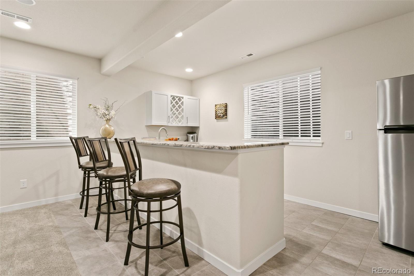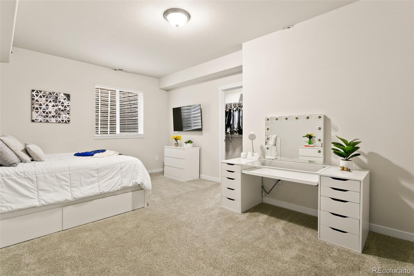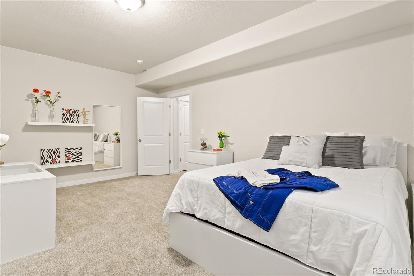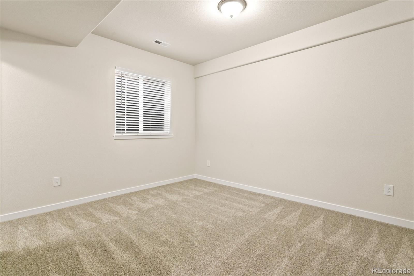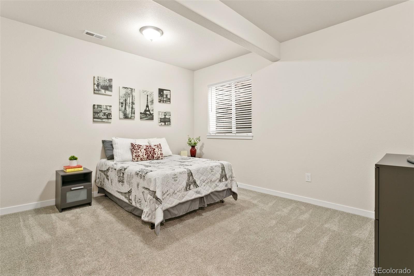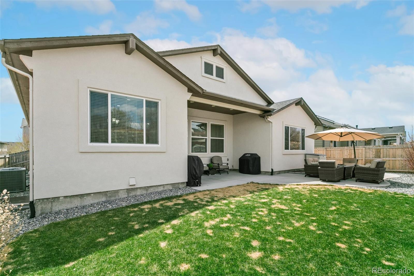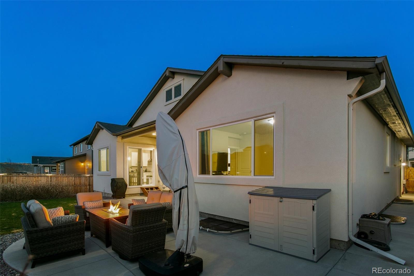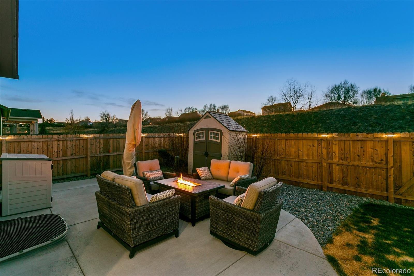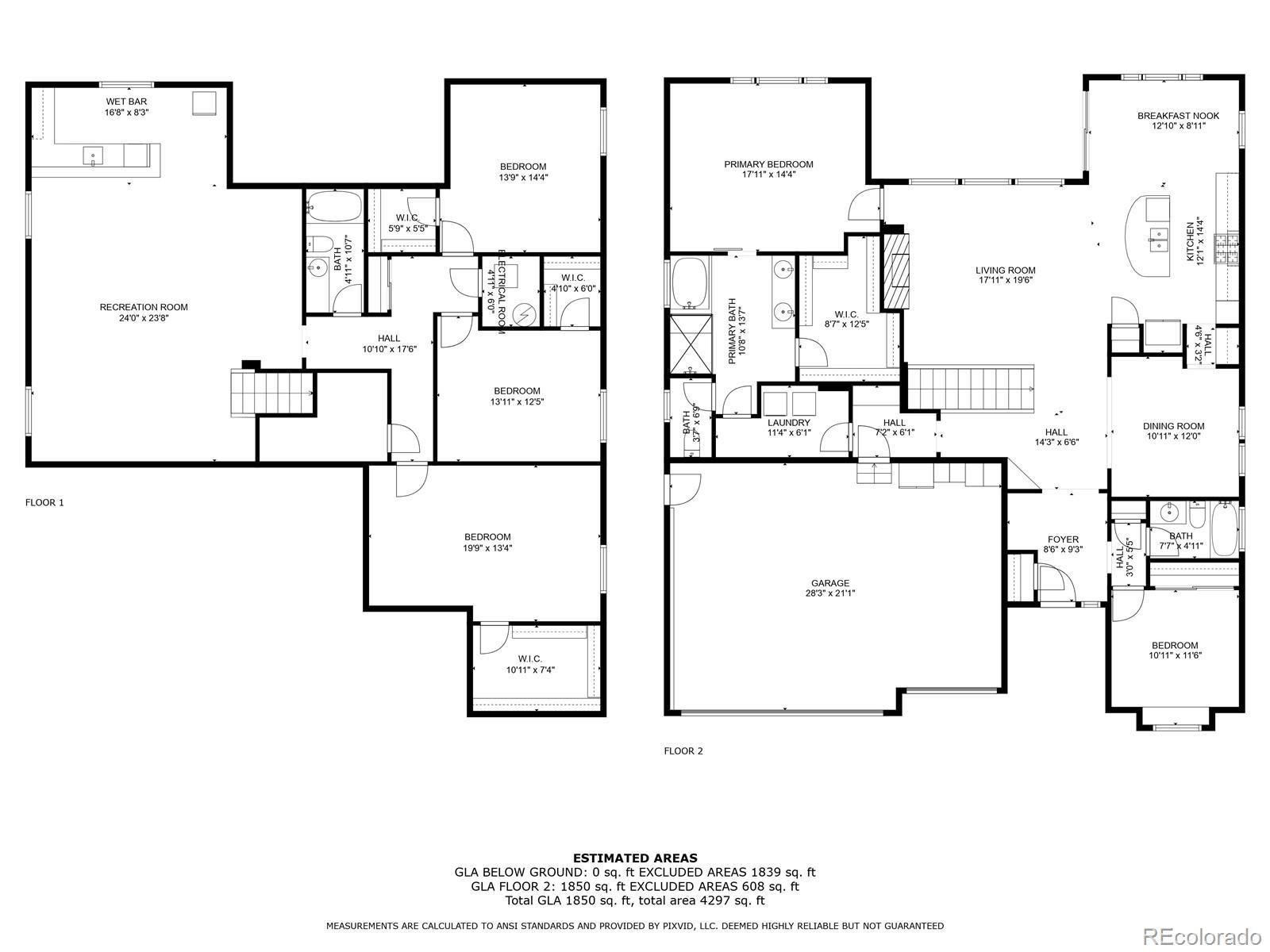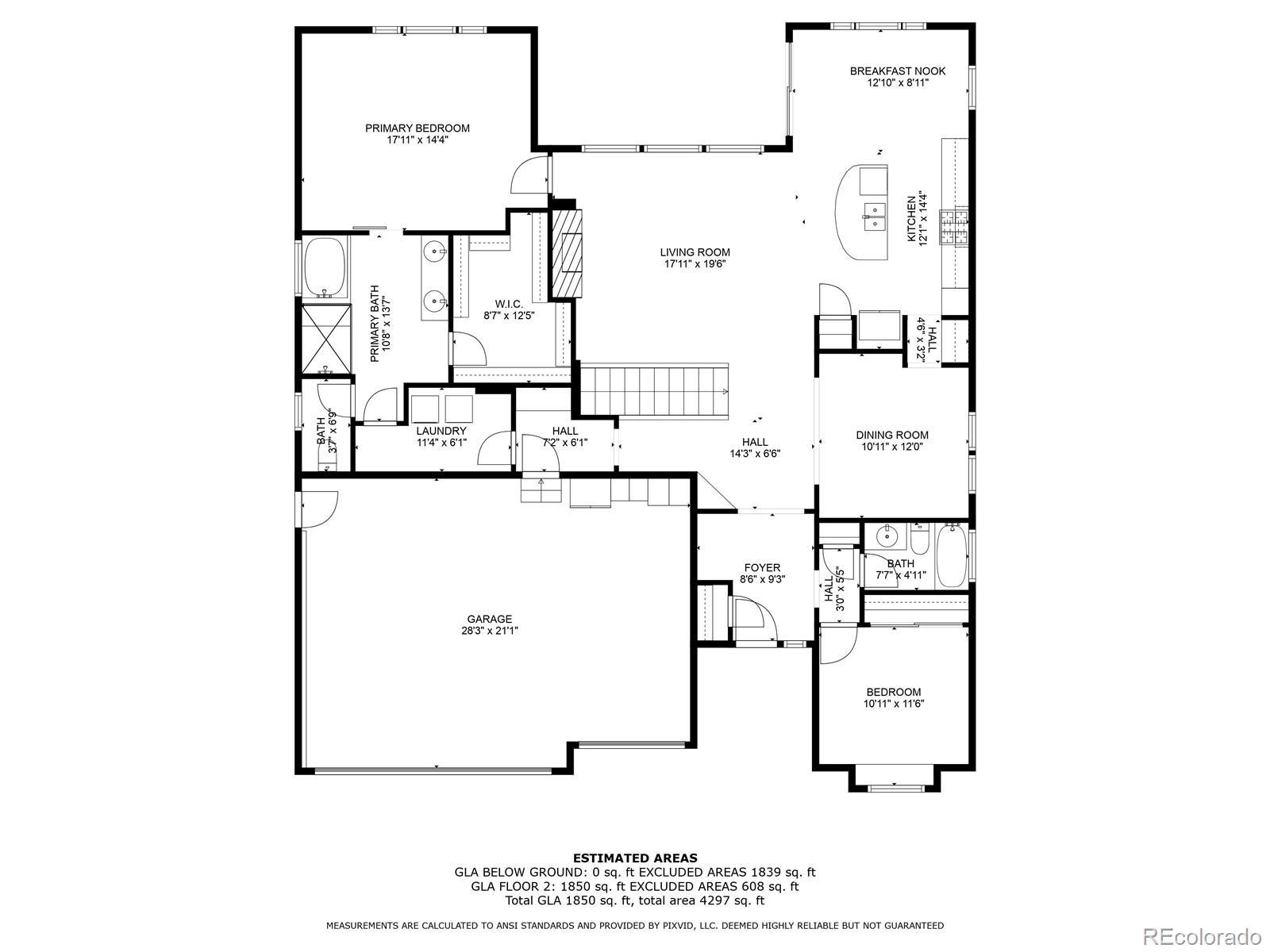Find us on...
Dashboard
- 4 Beds
- 3 Baths
- 3,673 Sqft
- .14 Acres
New Search X
2772 Pony Club Lane
Tucked away in a quiet pocket neighborhood—yet just minutes from shopping, dining, and everyday conveniences—this beautifully designed home offers the perfect balance of privacy and walkability. Enjoy a short stroll to the neighborhood park or hop directly onto the hiking trail just behind the home. This is Colorado living at its finest! A professionally xeriscaped front yard enhances the curb appeal and leads to an inviting archway-covered porch. Inside, a welcoming entryway features soaring 10-ft ceilings and a 3x5 niche—ideal for a bench, console table, or eye-catching décor. Just off the entry, a front-facing bedroom includes a cozy window bench overlooking the yard. A nearby full bath showcases tile flooring, a raised vanity with undermount sink, a tub/shower combo with floor-to-ceiling tile, and a window for natural light. Across the hall, the formal dining room includes a built-in niche and flows into a butler’s pantry—perfect for a coffee bar, prep station, or elegant serving area. The gourmet kitchen is loaded with upgrades: granite counters, 5-burner gas cooktop with vent hood, vertical subway tile backsplash, built-in oven and microwave, and an island with a breakfast bar. The adjoining nook opens to a partially covered patio with lighting and a private, fenced backyard—perfect for al fresco dining or evening unwinding. The great room features a gas fireplace with stone surround and wood mantle, adding warmth and comfort to the open-concept layout. The spacious primary suite boasts an 8x13 walk-in closet and luxurious 5-piece bath with granite counters, double sinks, soaking tub, large shower with bench, and direct access to the laundry room. A 7x6 mudroom with built-in bench, hooks, and wainscoting leads to a 21x29 finished garage. Downstairs, enjoy a large family room with surround sound, reading nook, wet bar, full bath, three bedrooms with walk-in closets, linen storage, and an 11x7 storage room. MUST SEE Property. Truly better than new!
Listing Office: eXp Realty, LLC 
Essential Information
- MLS® #8683465
- Price$672,500
- Bedrooms4
- Bathrooms3.00
- Full Baths3
- Square Footage3,673
- Acres0.14
- Year Built2020
- TypeResidential
- Sub-TypeSingle Family Residence
- StatusPending
Community Information
- Address2772 Pony Club Lane
- SubdivisionHannah Ridge at Feathergrass
- CityColorado Springs
- CountyEl Paso
- StateCO
- Zip Code80922
Amenities
- AmenitiesPlayground
- Parking Spaces3
- ParkingConcrete
- # of Garages3
Utilities
Electricity Connected, Natural Gas Connected
Interior
- HeatingForced Air
- CoolingCentral Air
- FireplaceYes
- # of Fireplaces1
- FireplacesGas, Great Room
- StoriesOne
Interior Features
Breakfast Nook, Five Piece Bath, Granite Counters, High Ceilings, High Speed Internet, Kitchen Island, Open Floorplan, Pantry, Primary Suite, Smart Lights, Smart Thermostat, Sound System, Walk-In Closet(s), Wet Bar
Appliances
Cooktop, Dishwasher, Disposal, Gas Water Heater, Microwave, Oven, Range Hood, Refrigerator
Exterior
- Exterior FeaturesPrivate Yard
- RoofComposition
- FoundationSlab
Lot Description
Borders Public Land, Landscaped, Level, Master Planned, Open Space, Sprinklers In Rear
Windows
Double Pane Windows, Window Coverings
School Information
- DistrictDistrict 49
- ElementaryEvans
- MiddleHorizon
- HighSand Creek
Additional Information
- Date ListedApril 12th, 2025
- ZoningPUD CAD-O
Listing Details
 eXp Realty, LLC
eXp Realty, LLC- Office ContactLisa@FiskTeam.com,719-359-1244
 Terms and Conditions: The content relating to real estate for sale in this Web site comes in part from the Internet Data eXchange ("IDX") program of METROLIST, INC., DBA RECOLORADO® Real estate listings held by brokers other than RE/MAX Professionals are marked with the IDX Logo. This information is being provided for the consumers personal, non-commercial use and may not be used for any other purpose. All information subject to change and should be independently verified.
Terms and Conditions: The content relating to real estate for sale in this Web site comes in part from the Internet Data eXchange ("IDX") program of METROLIST, INC., DBA RECOLORADO® Real estate listings held by brokers other than RE/MAX Professionals are marked with the IDX Logo. This information is being provided for the consumers personal, non-commercial use and may not be used for any other purpose. All information subject to change and should be independently verified.
Copyright 2025 METROLIST, INC., DBA RECOLORADO® -- All Rights Reserved 6455 S. Yosemite St., Suite 500 Greenwood Village, CO 80111 USA
Listing information last updated on May 6th, 2025 at 9:49am MDT.

