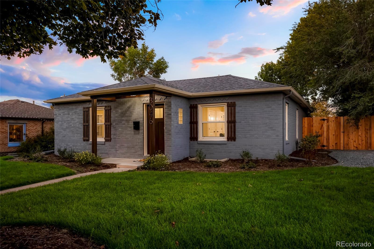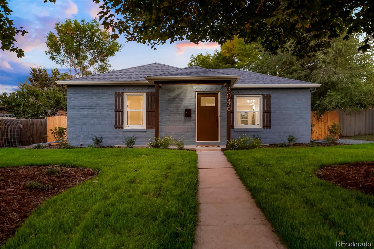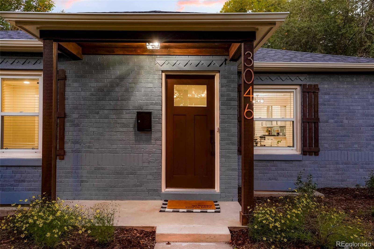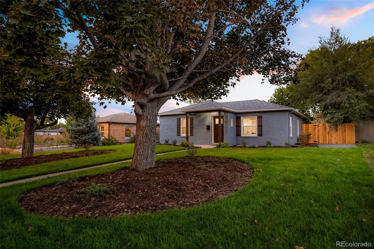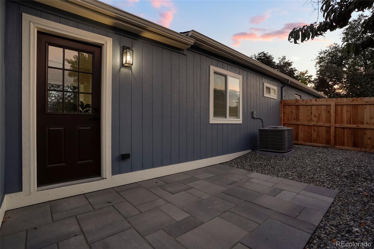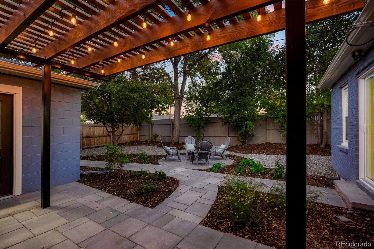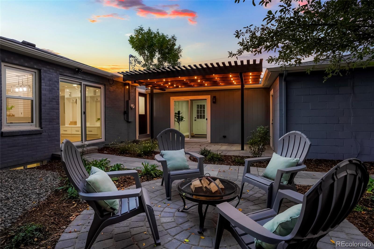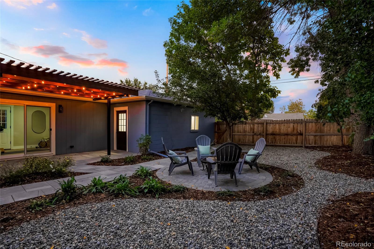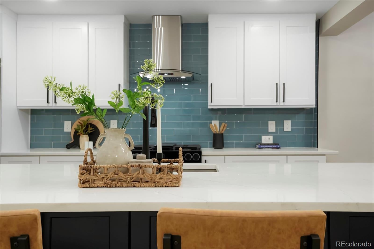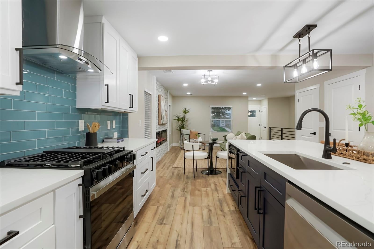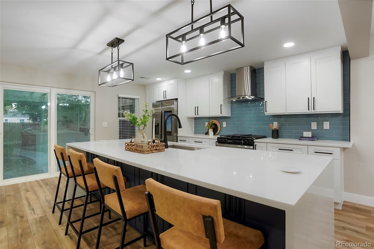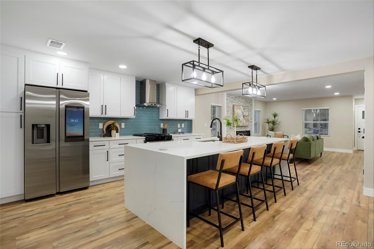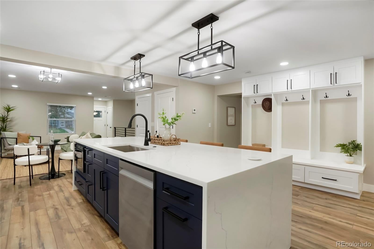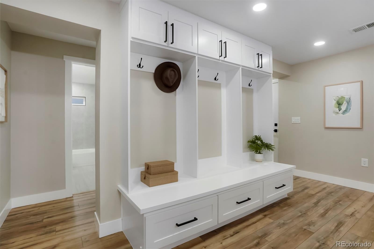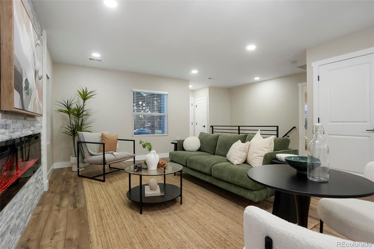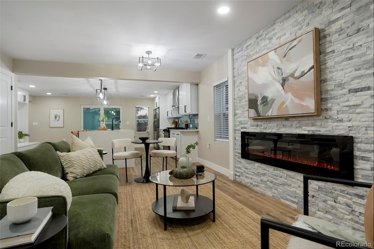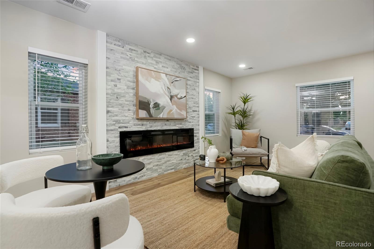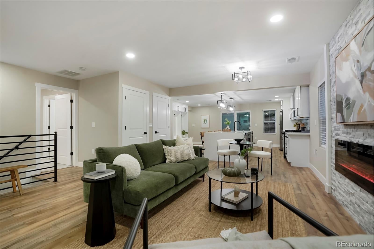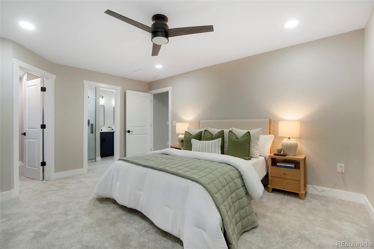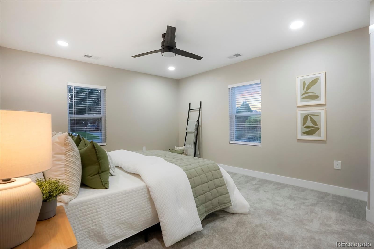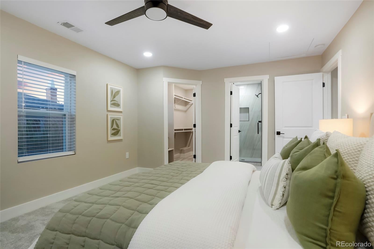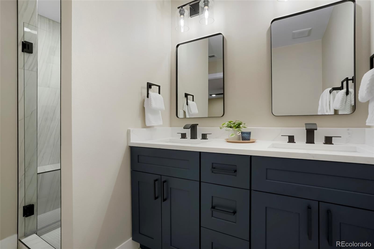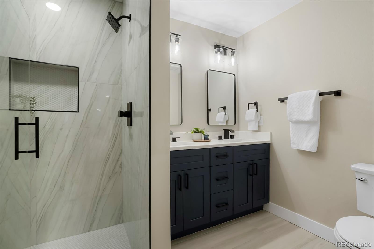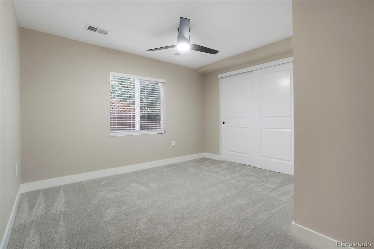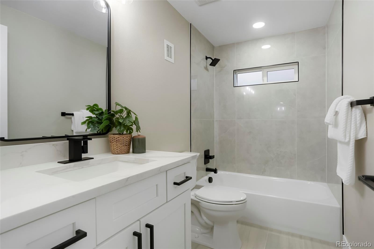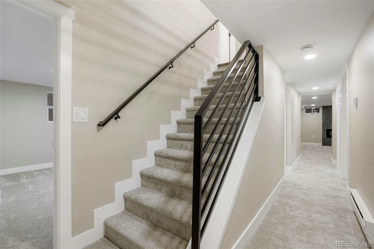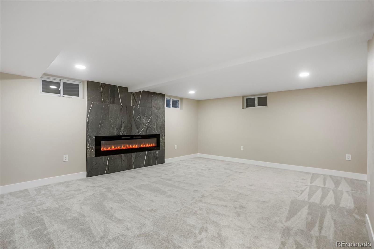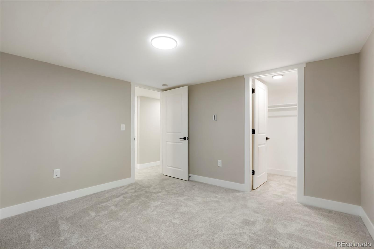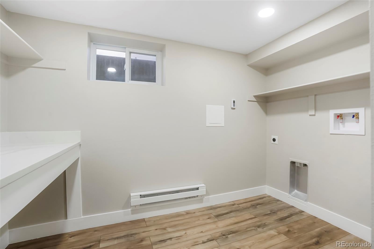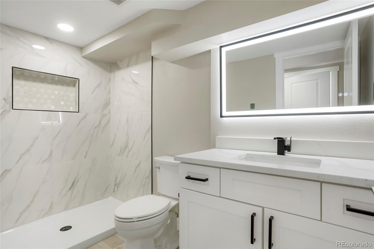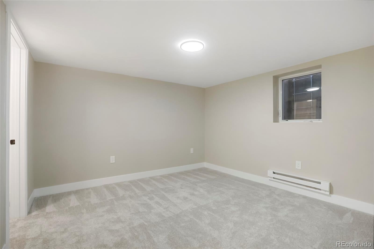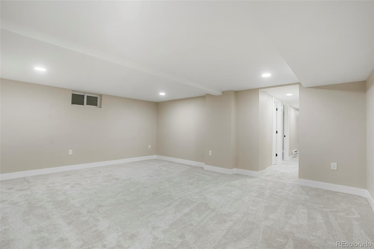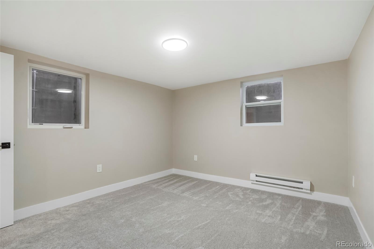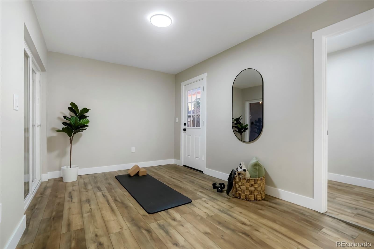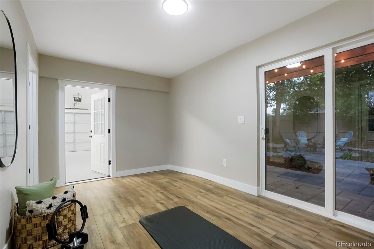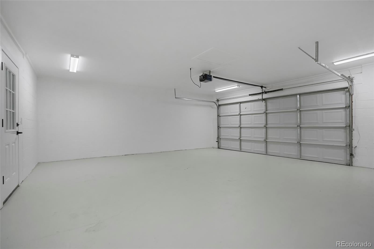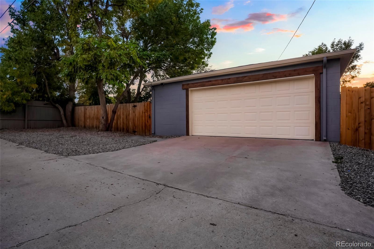Find us on...
Dashboard
- 4 Beds
- 3 Baths
- 2,701 Sqft
- .16 Acres
New Search X
3046 Saint Paul Street
0.6 mi to City Park • EV-ready garage • Finished basement with flex space Fully remodeled 4-bed, 3-bath home offering 2,701 sq ft of modern living near City Park and downtown Denver. A 1945 classic reimagined with contemporary systems and design. The open-concept main level centers on a chef’s kitchen with quartz countertops, large island, blue subway-tile backsplash, and stainless appliances. Dual linear fireplaces warm the living and dining areas. The primary suite includes a custom tile shower and heated bathroom floors. One additional bedroom and a full bath, with heated floors complete the main level. The finished basement adds a versatile flex room ideal for office, gym, or media use plus two additional bedrooms and bath, with heated floors. Upgrades include new furnace, central A/C, tankless water heater, smart lighting, and updated plumbing and electrical. Detached two-car garage features epoxy flooring and EV outlet. Landscaped front and back yards with irrigation and privacy fencing provide outdoor space for dining or gardening. Located in Denver’s City Park North area, approx 0.3 mi to Honey Hill Café, 0.5 mi to City Park Golf Course, and 1.0 mi to the Denver Zoo. Easy access to Colorado Blvd, I-70, and downtown. Honey Hill Café – 0.3 mi City Park Golf Course / City Park – 0.5 mi Denver Zoo & Museum of Nature and Science – 1.0 mi Spinelli’s Market – 0.7 mi RTD Bus Stop (Colorado Blvd) – 0.4 mi I-70 Access – 1.2 mi Downtown Denver – ~2.5 mi
Listing Office: Rocky Mountain R.E. Advisors 
Essential Information
- MLS® #8699410
- Price$995,000
- Bedrooms4
- Bathrooms3.00
- Full Baths3
- Square Footage2,701
- Acres0.16
- Year Built1945
- TypeResidential
- Sub-TypeSingle Family Residence
- StatusActive
Community Information
- Address3046 Saint Paul Street
- SubdivisionBerger's Addition to Denver
- CityDenver
- CountyDenver
- StateCO
- Zip Code80205
Amenities
- Parking Spaces4
- # of Garages2
Utilities
Electricity Connected, Natural Gas Connected
Parking
Electric Vehicle Charging Station(s), Exterior Access Door, Finished Garage, Floor Coating, Lighted, Oversized
Interior
- CoolingCentral Air
- FireplaceYes
- # of Fireplaces2
- FireplacesBasement, Living Room
- StoriesOne
Interior Features
Built-in Features, Ceiling Fan(s), Eat-in Kitchen, Kitchen Island, Open Floorplan, Primary Suite, Quartz Counters, Smoke Free, Walk-In Closet(s)
Appliances
Dishwasher, Disposal, Gas Water Heater, Microwave, Oven, Range, Range Hood, Refrigerator, Self Cleaning Oven, Smart Appliance(s), Tankless Water Heater
Heating
Electric, Forced Air, Natural Gas, Radiant Floor
Exterior
- RoofComposition
- FoundationConcrete Perimeter
Exterior Features
Lighting, Private Yard, Rain Gutters
Lot Description
Irrigated, Landscaped, Sprinklers In Front, Sprinklers In Rear
Windows
Double Pane Windows, Egress Windows, Window Coverings
School Information
- DistrictDenver 1
- ElementaryColumbine
- MiddleMcauliffe Manual
- HighManual
Additional Information
- Date ListedOctober 2nd, 2025
Listing Details
 Rocky Mountain R.E. Advisors
Rocky Mountain R.E. Advisors
 Terms and Conditions: The content relating to real estate for sale in this Web site comes in part from the Internet Data eXchange ("IDX") program of METROLIST, INC., DBA RECOLORADO® Real estate listings held by brokers other than RE/MAX Professionals are marked with the IDX Logo. This information is being provided for the consumers personal, non-commercial use and may not be used for any other purpose. All information subject to change and should be independently verified.
Terms and Conditions: The content relating to real estate for sale in this Web site comes in part from the Internet Data eXchange ("IDX") program of METROLIST, INC., DBA RECOLORADO® Real estate listings held by brokers other than RE/MAX Professionals are marked with the IDX Logo. This information is being provided for the consumers personal, non-commercial use and may not be used for any other purpose. All information subject to change and should be independently verified.
Copyright 2025 METROLIST, INC., DBA RECOLORADO® -- All Rights Reserved 6455 S. Yosemite St., Suite 500 Greenwood Village, CO 80111 USA
Listing information last updated on December 25th, 2025 at 1:18pm MST.

