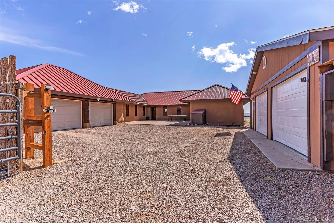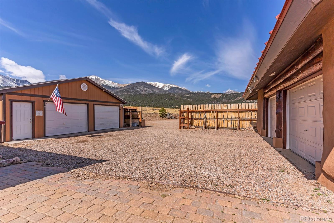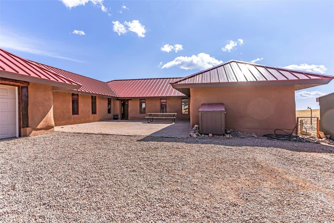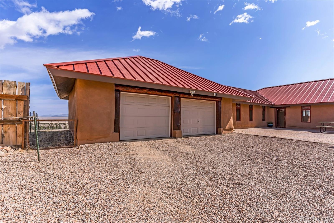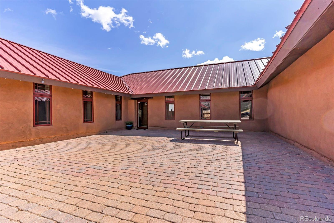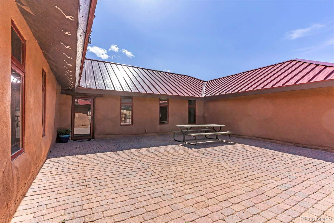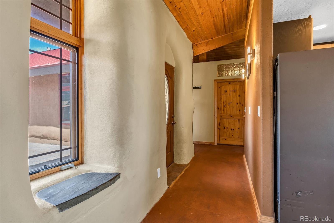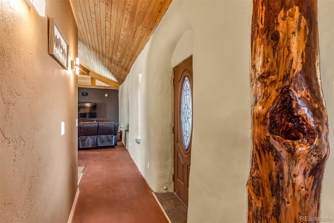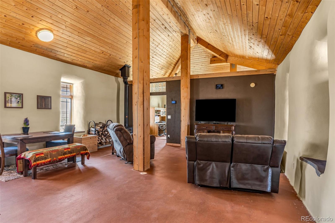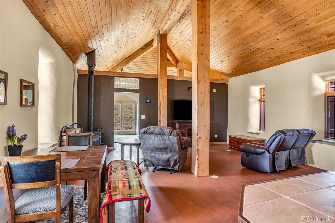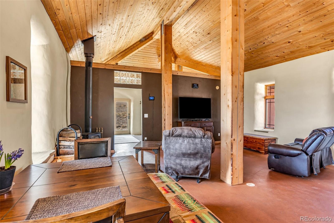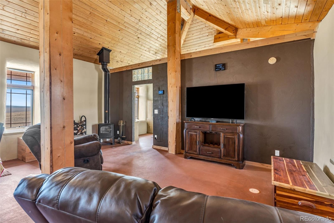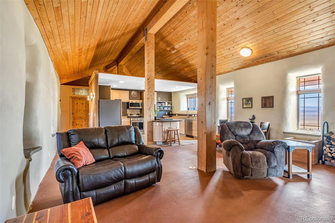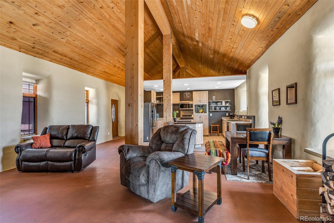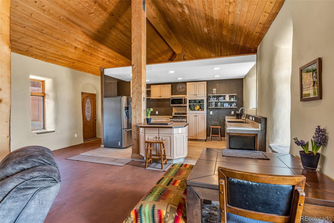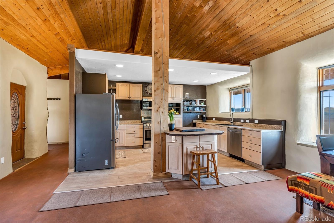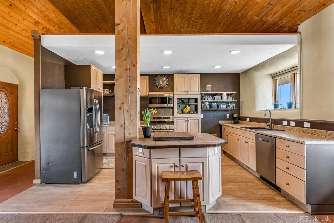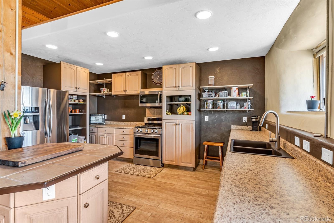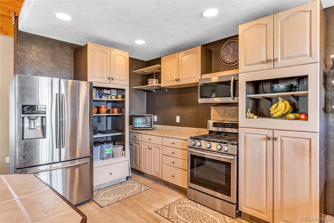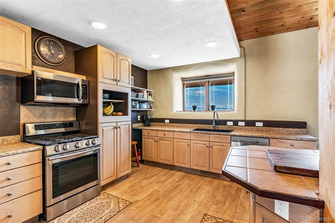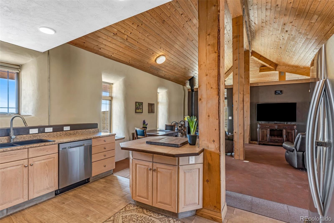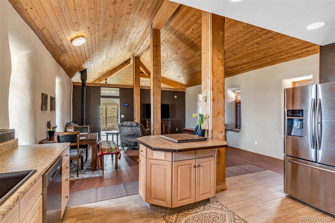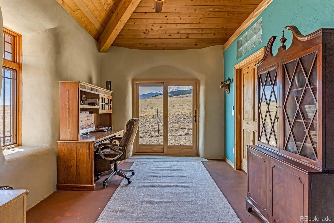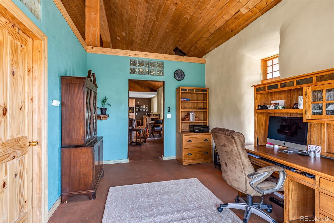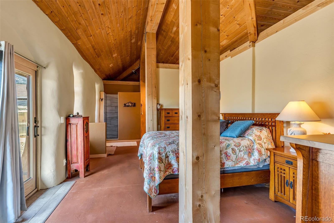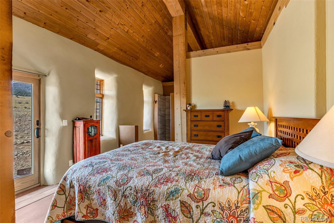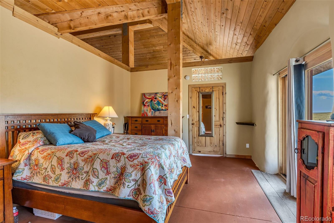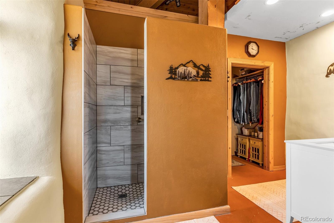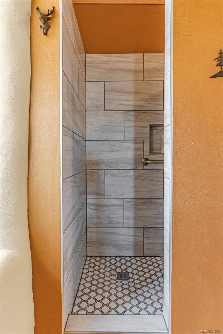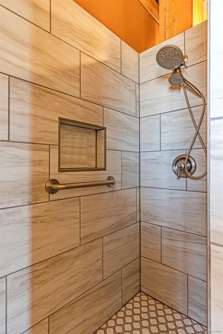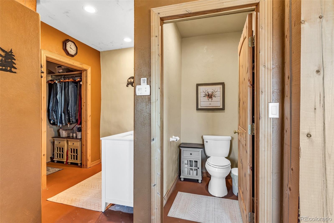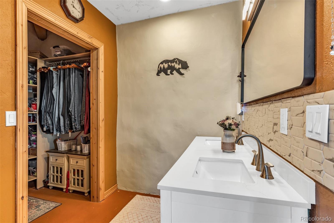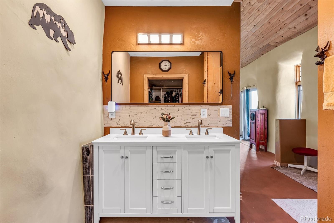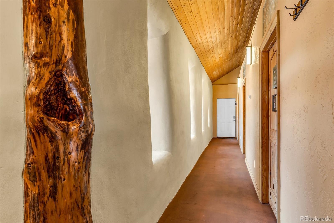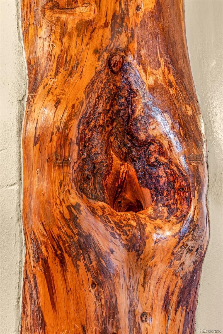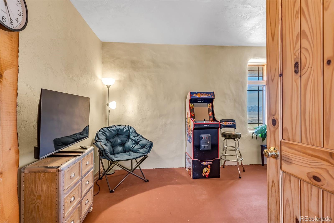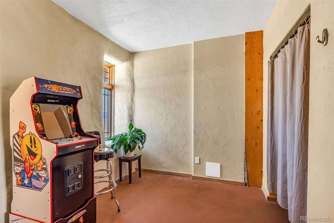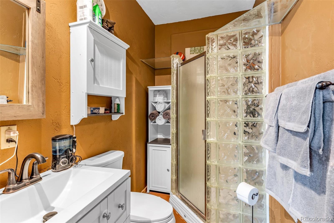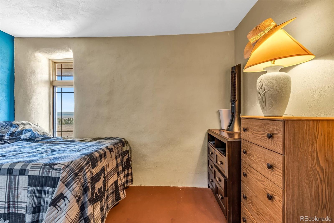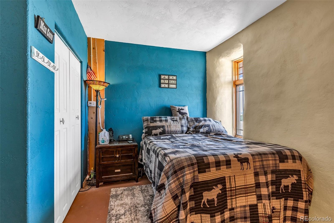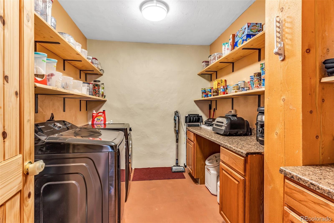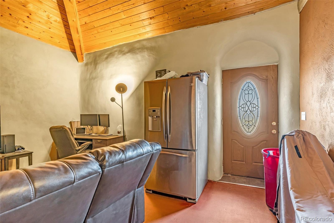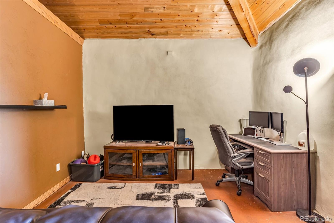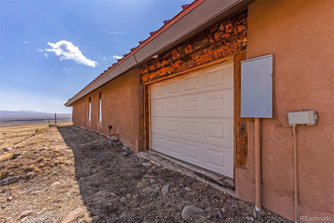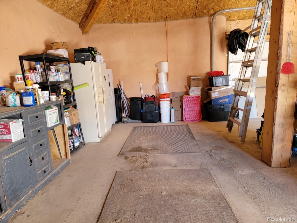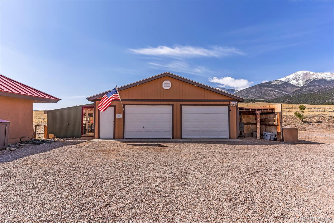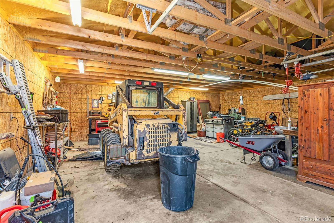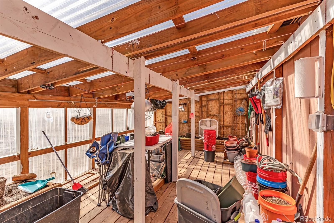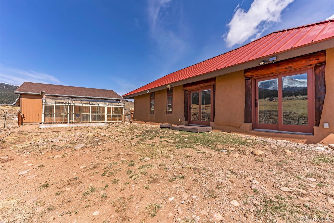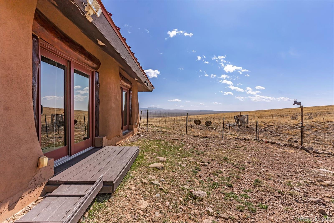Find us on...
Dashboard
- 3 Beds
- 2 Baths
- 2,547 Sqft
- 40.15 Acres
New Search X
(Undisclosed Address)
A great location was chosen for this energy-efficient, southwest-style hybrid home. With post & beam construction, hay bale insulation (w/ an R53 insulation factor), & SIP (structural insulated panels (R-17) roofing, earthen plaster interior walls, stucco exterior, concrete floors, in-floor radiant heat, & wood-burning stove, you can plan on reduced utility bills. The center courtyard has brick pavers & latilla fence & provides an excellent spot to soak up the sun & host your BBQs. The one level home has 3 bedrooms, 2 baths, large utility room, bonus/tv/office, great room & kitchen & an attached, heated 2-car garage, plus another detached oversized 2-car garage w/ workshop area. The spacious kitchen w/ cork flooring, has an island w/ seating for 4 & is open to the dining space & great room. This area has tongue& groove vaulted ceilings, 2' Colorado blue stone window sills, large beams, & a wood-burning stove. The master suite, just off the great room has a library/sitting room with double French doors to the outside, & is a nice spot to take time out to appreciate the phenomenal views. The mountains here are up close & personal w/ great hiking & horseback riding nearby. Skidsteer(negotiable)
Listing Office: Hayden Outdoors LLC 
Essential Information
- MLS® #8704257
- Price$775,000
- Bedrooms3
- Bathrooms2.00
- Full Baths2
- Square Footage2,547
- Acres40.15
- Year Built2006
- TypeResidential
- Sub-TypeSingle Family Residence
- StyleSpanish
- StatusActive
Community Information
- AddressN/A
- SubdivisionHat Creek Ranch
- CountyCuster
Amenities
- Parking Spaces3
- # of Garages3
Utilities
Electricity Connected, Phone Available, Propane
Parking
Heated Garage, Insulated Garage
Interior
- CoolingNone
- FireplaceYes
- # of Fireplaces1
- FireplacesWood Burning Stove
- StoriesOne
Interior Features
Eat-in Kitchen, High Ceilings, Kitchen Island, No Stairs, Open Floorplan, Pantry, T&G Ceilings, Vaulted Ceiling(s), Walk-In Closet(s)
Appliances
Dishwasher, Dryer, Freezer, Microwave, Oven, Refrigerator, Washer
Heating
Radiant, Radiant Floor, Wood Stove
Exterior
- Lot DescriptionCorner Lot, Level
- RoofMetal
School Information
- DistrictCuster County C-1
- ElementaryCuster County
- MiddleCuster County
- HighCuster County
Additional Information
- Date ListedApril 9th, 2025
- ZoningResidential
Listing Details
 Hayden Outdoors LLC
Hayden Outdoors LLC
 Terms and Conditions: The content relating to real estate for sale in this Web site comes in part from the Internet Data eXchange ("IDX") program of METROLIST, INC., DBA RECOLORADO® Real estate listings held by brokers other than RE/MAX Professionals are marked with the IDX Logo. This information is being provided for the consumers personal, non-commercial use and may not be used for any other purpose. All information subject to change and should be independently verified.
Terms and Conditions: The content relating to real estate for sale in this Web site comes in part from the Internet Data eXchange ("IDX") program of METROLIST, INC., DBA RECOLORADO® Real estate listings held by brokers other than RE/MAX Professionals are marked with the IDX Logo. This information is being provided for the consumers personal, non-commercial use and may not be used for any other purpose. All information subject to change and should be independently verified.
Copyright 2026 METROLIST, INC., DBA RECOLORADO® -- All Rights Reserved 6455 S. Yosemite St., Suite 500 Greenwood Village, CO 80111 USA
Listing information last updated on January 27th, 2026 at 2:03pm MST.

