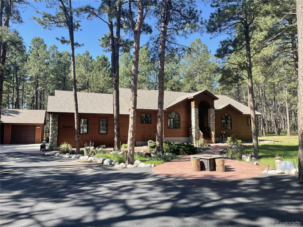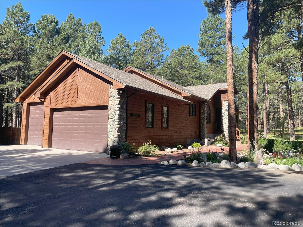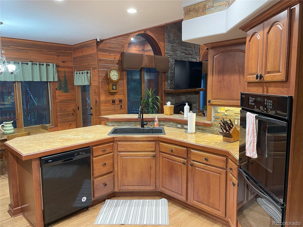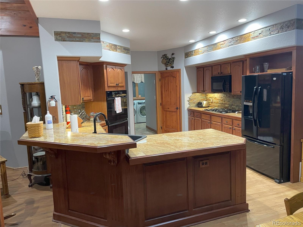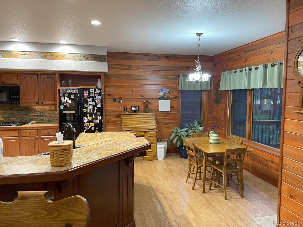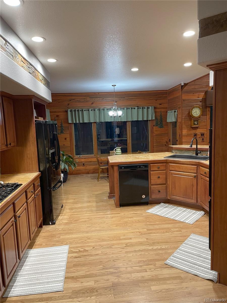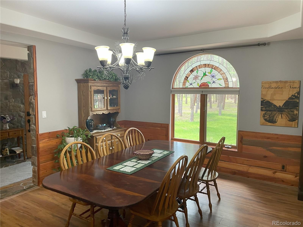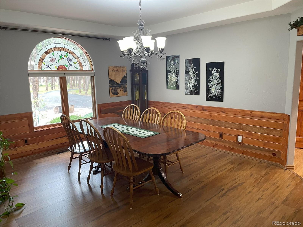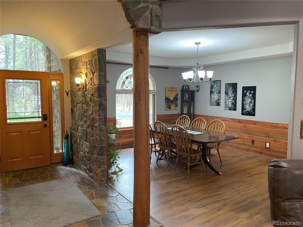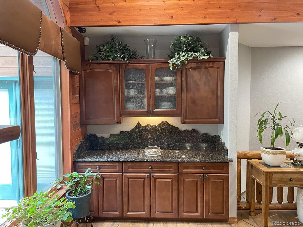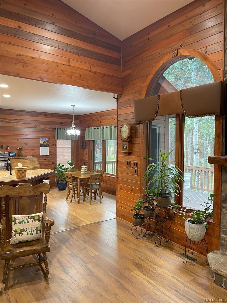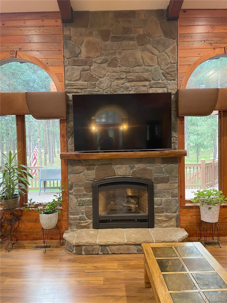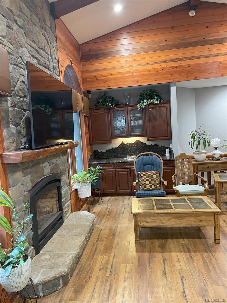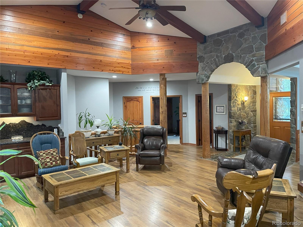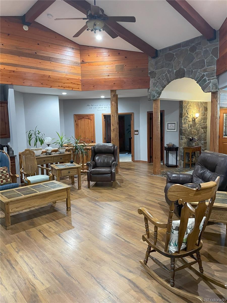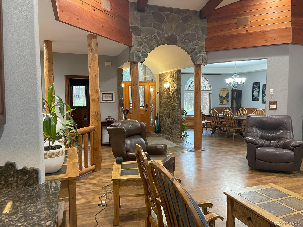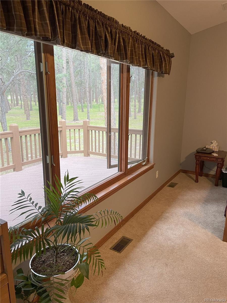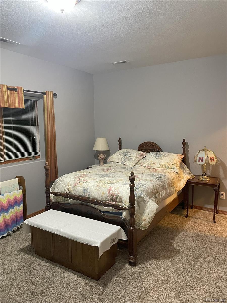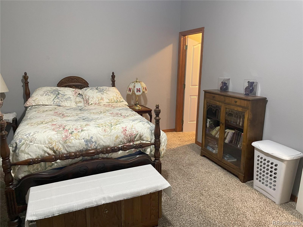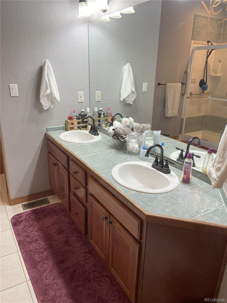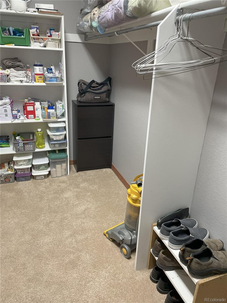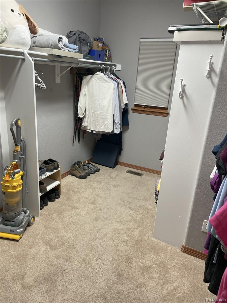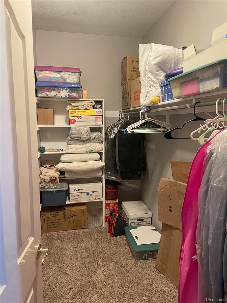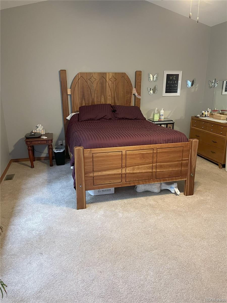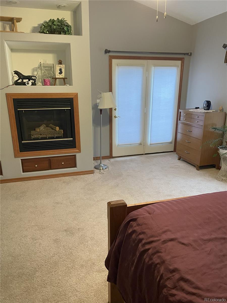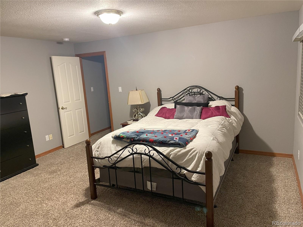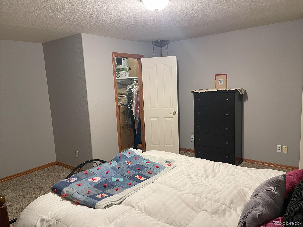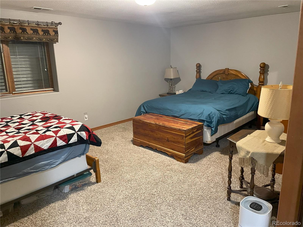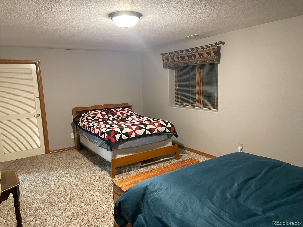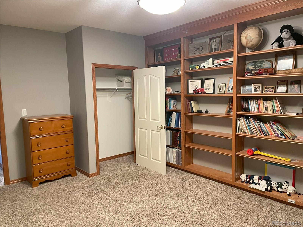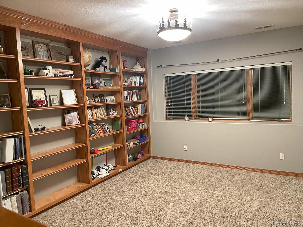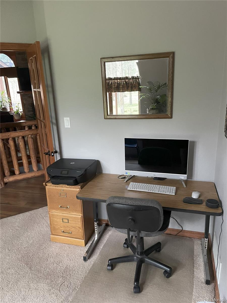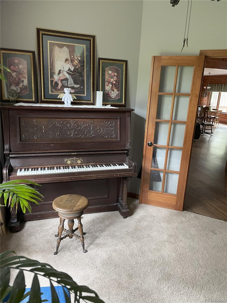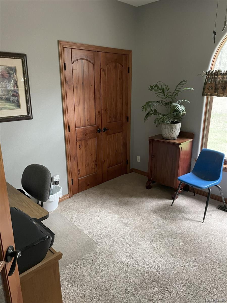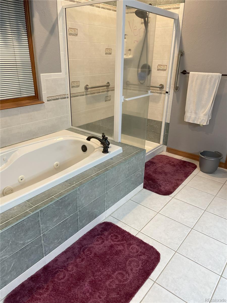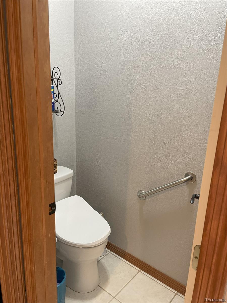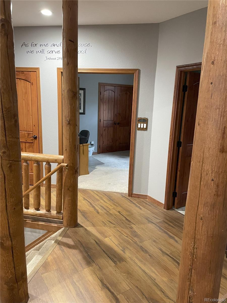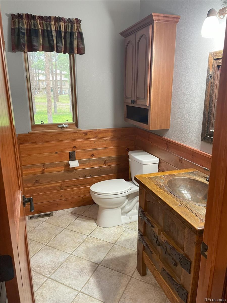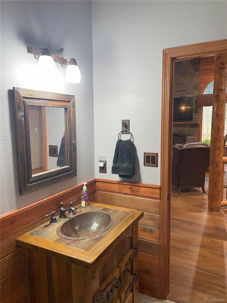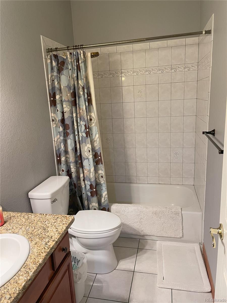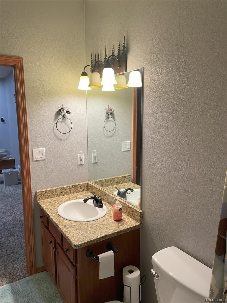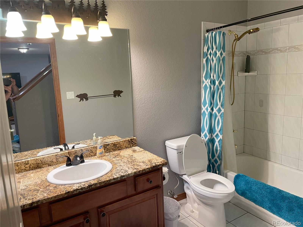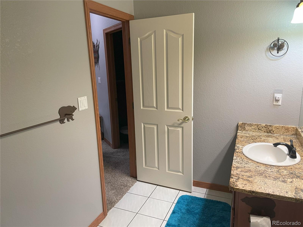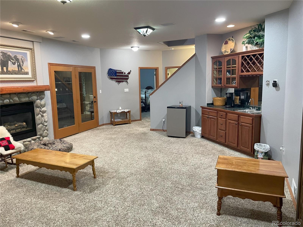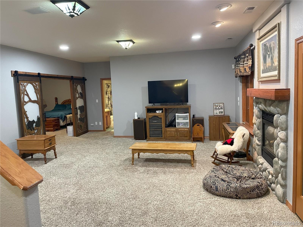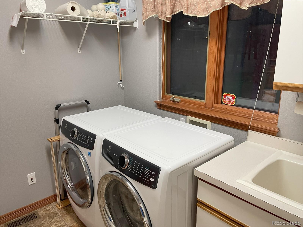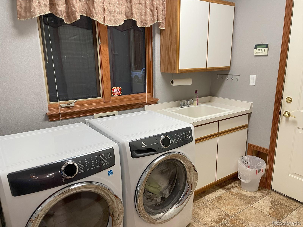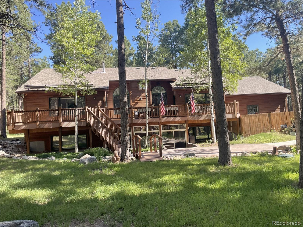Find us on...
Dashboard
- $1.1M Price
- 5 Beds
- 4 Baths
- 3,834 Sqft
New Search X
18050 Archers Drive
Discover unparalleled comfort and serenity at this exquisite 5 bedroom, 4 bathroom home at 18050 Archers Drive in Monument, Colorado. Nestled on a sprawling 3.05-acre lot adorned with many mature pine trees, this approximately 3,100-square-foot residence offers an amazing forested view front and back, with meticulously maintained landscaping, complete with sprinklers for front and back lawns and water saving drip lines nourishing all trees and plants. Spacious Open Floor Plan: The main level features soaring ceilings, large windows flooding the space with natural light, and a cozy gas fireplace, creating an inviting atmosphere for relaxation or entertaining. Gourmet Kitchen: A chef’s delight with black appliances, a gorgeous gas cook top, a double oven, tiled countertops, and a striking stone backsplash. Adjacent to a charming breakfast nook and a formal dining room, perfect for both casual and elegant dining experiences. The expansive primary bedroom boasts a jetted tub, separate shower, private toilet room, large walk-in closet, and a walkout door to the spacious back deck, offering a private retreat with stunning views. Versatile Living Spaces: Enjoy a dedicated home office, main-floor laundry room, and a finished basement featuring two full bathrooms, four bedrooms, and a living room, ideal for a home theater, gym, or guest quarters. Outdoor Paradise: The expansive lot includes a large back deck, a covered porch area with a walkout door from the lower level, and a serene water feature with a stream, waterfalls, and pond. Powered awnings provide shade, while a built-in dog run off the main 3-car attached garage adds convenience for pet owners. Hardwood floors, fresh paint inside and out, a new roof, and a whole-house fan ensure comfort and efficiency. The home’s many large windows frame picturesque views of the surrounding landscape.
Listing Office: The Resource Group LLC 
Essential Information
- MLS® #8706253
- Price$1,080,000
- Bedrooms5
- Bathrooms4.00
- Full Baths3
- Half Baths1
- Square Footage3,834
- Acres0.00
- Year Built1997
- TypeResidential
- Sub-TypeSingle Family Residence
- StyleMountain Contemporary
- StatusActive
Community Information
- Address18050 Archers Drive
- SubdivisionKings Deer
- CityMonument
- CountyEl Paso
- StateCO
- Zip Code80132
Amenities
- Parking Spaces6
- # of Garages3
- ViewMountain(s)
Amenities
Clubhouse, Golf Course, Park, Playground, Trail(s)
Utilities
Cable Available, Electricity Connected, Internet Access (Wired), Natural Gas Connected, Phone Connected
Parking
Asphalt, Concrete, Dry Walled, Exterior Access Door, Finished Garage, Heated Garage, Insulated Garage, Lighted, Oversized Door, RV Garage, Storage
Interior
- HeatingForced Air, Natural Gas
- CoolingAttic Fan
- FireplaceYes
- # of Fireplaces3
- StoriesOne
Interior Features
Audio/Video Controls, Breakfast Bar, Built-in Features, Ceiling Fan(s), Central Vacuum, Entrance Foyer, Five Piece Bath, High Ceilings, High Speed Internet, Open Floorplan, Pantry, Primary Suite, Smoke Free, Sound System, Tile Counters, Vaulted Ceiling(s), Walk-In Closet(s), Wet Bar
Appliances
Cooktop, Dishwasher, Disposal, Double Oven, Dryer, Gas Water Heater, Humidifier, Microwave, Range Hood, Refrigerator, Self Cleaning Oven, Washer, Water Softener
Fireplaces
Basement, Bedroom, Circulating, Family Room, Gas, Primary Bedroom
Exterior
- RoofShingle
- FoundationConcrete Perimeter
Exterior Features
Barbecue, Dog Run, Fire Pit, Gas Grill, Gas Valve, Lighting, Private Yard, Rain Gutters, Smart Irrigation, Water Feature
Lot Description
Irrigated, Landscaped, Many Trees, Mountainous, On Golf Course, Secluded, Sprinklers In Front, Sprinklers In Rear
Windows
Double Pane Windows, Egress Windows, Window Coverings, Window Treatments
School Information
- DistrictLewis-Palmer 38
- ElementaryPrairie Winds
- MiddleLewis-Palmer
- HighPalmer Ridge
Additional Information
- Date ListedAugust 8th, 2025
- ZoningPUD
Listing Details
 The Resource Group LLC
The Resource Group LLC
 Terms and Conditions: The content relating to real estate for sale in this Web site comes in part from the Internet Data eXchange ("IDX") program of METROLIST, INC., DBA RECOLORADO® Real estate listings held by brokers other than RE/MAX Professionals are marked with the IDX Logo. This information is being provided for the consumers personal, non-commercial use and may not be used for any other purpose. All information subject to change and should be independently verified.
Terms and Conditions: The content relating to real estate for sale in this Web site comes in part from the Internet Data eXchange ("IDX") program of METROLIST, INC., DBA RECOLORADO® Real estate listings held by brokers other than RE/MAX Professionals are marked with the IDX Logo. This information is being provided for the consumers personal, non-commercial use and may not be used for any other purpose. All information subject to change and should be independently verified.
Copyright 2025 METROLIST, INC., DBA RECOLORADO® -- All Rights Reserved 6455 S. Yosemite St., Suite 500 Greenwood Village, CO 80111 USA
Listing information last updated on December 19th, 2025 at 7:34pm MST.

