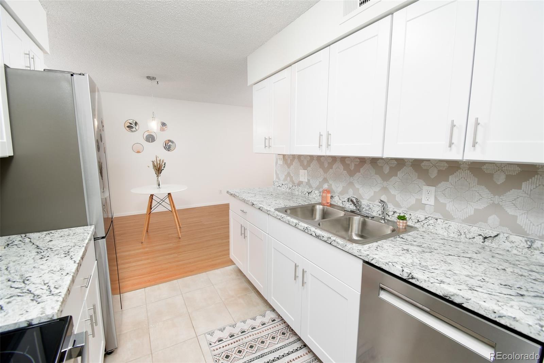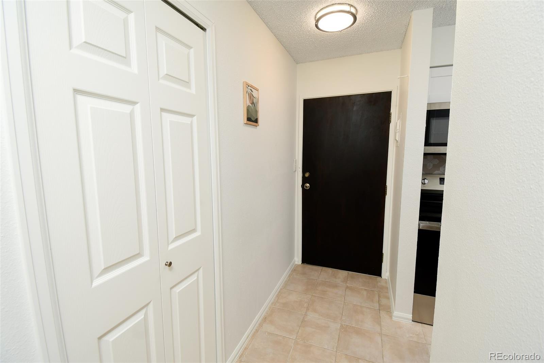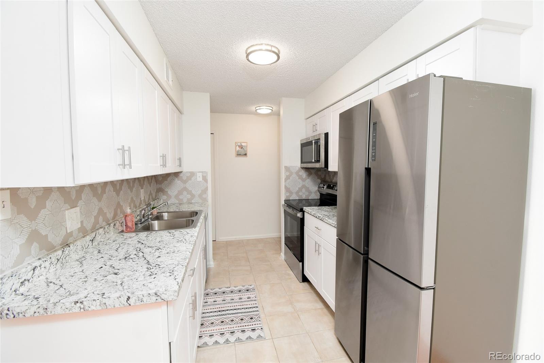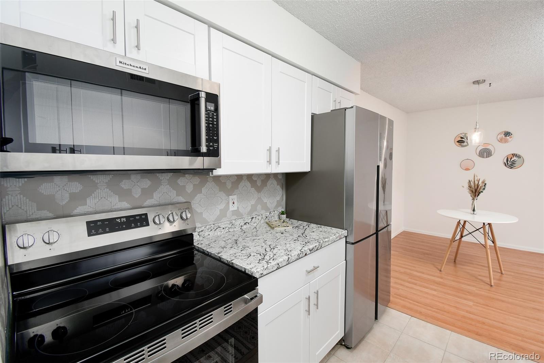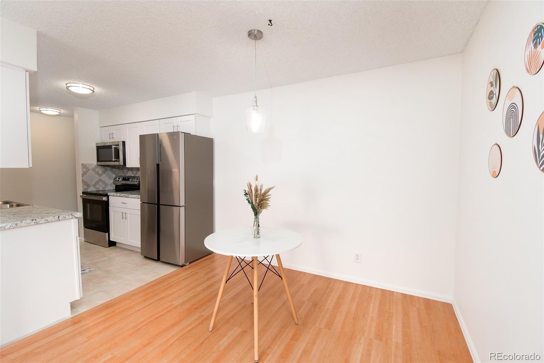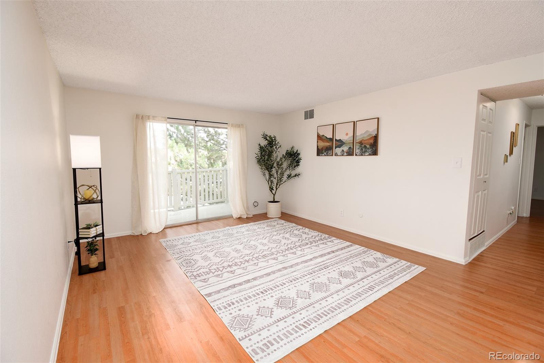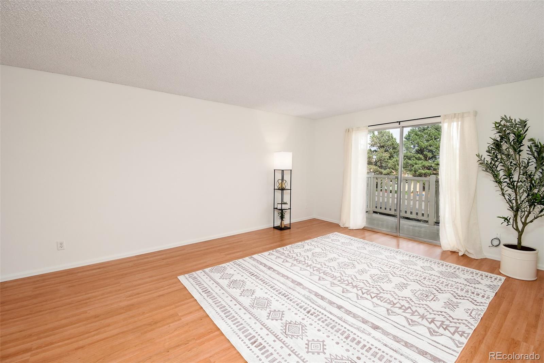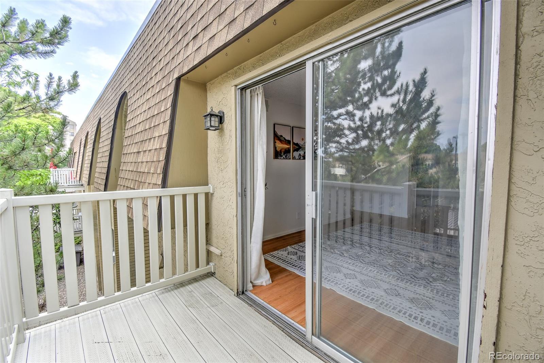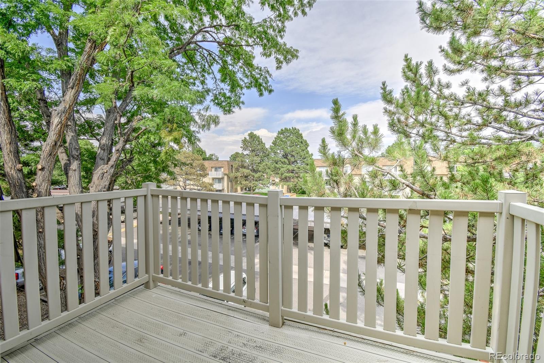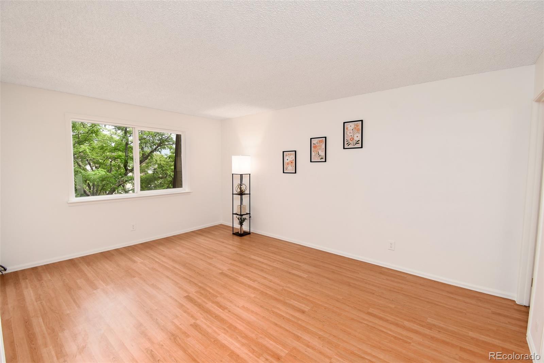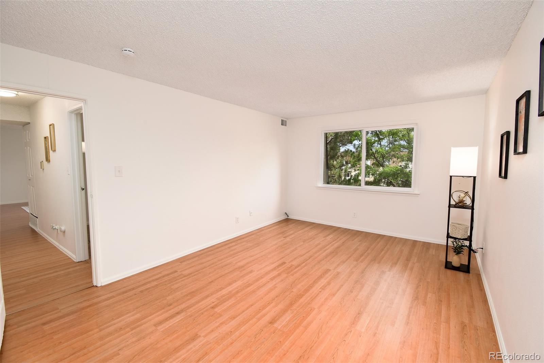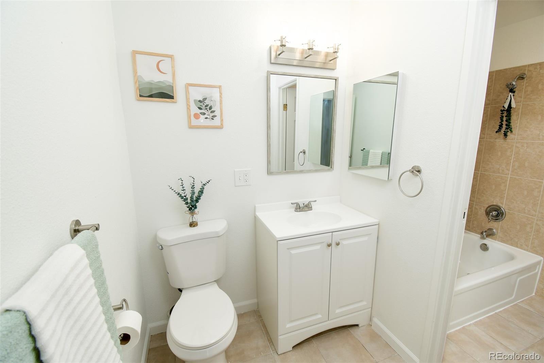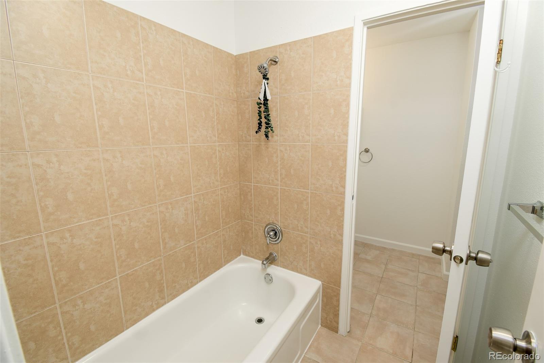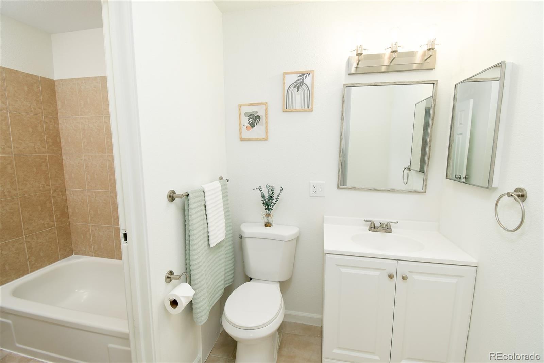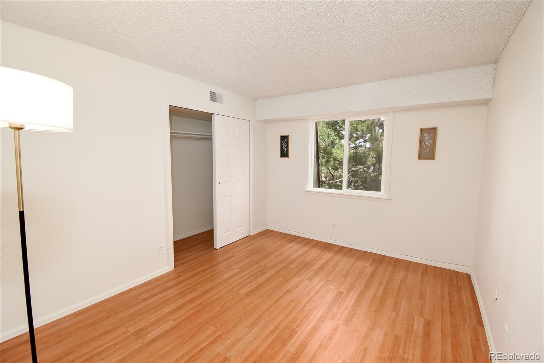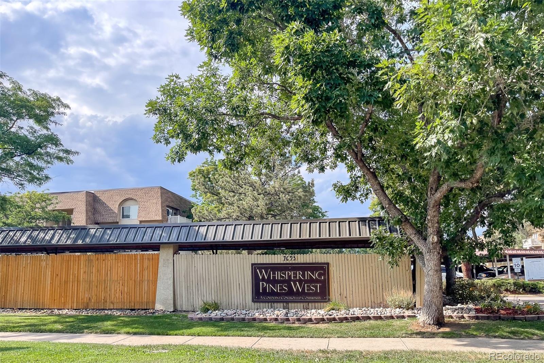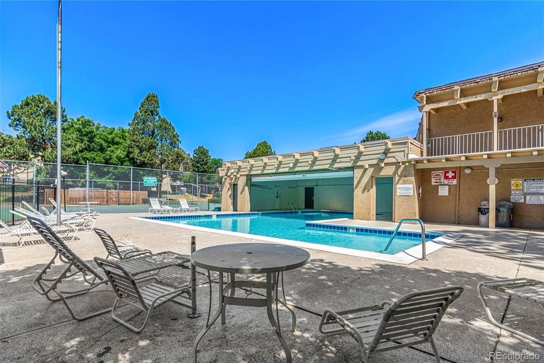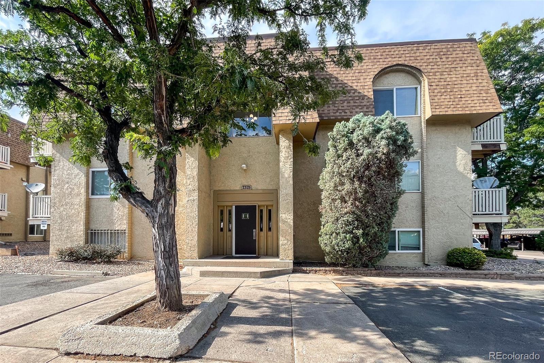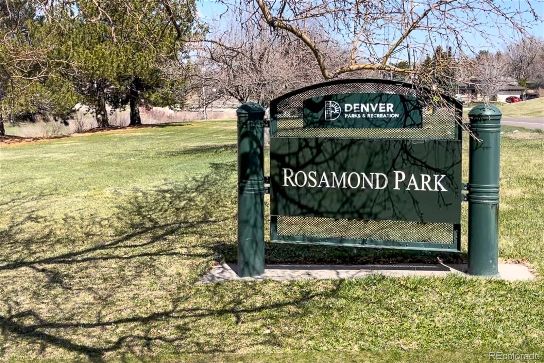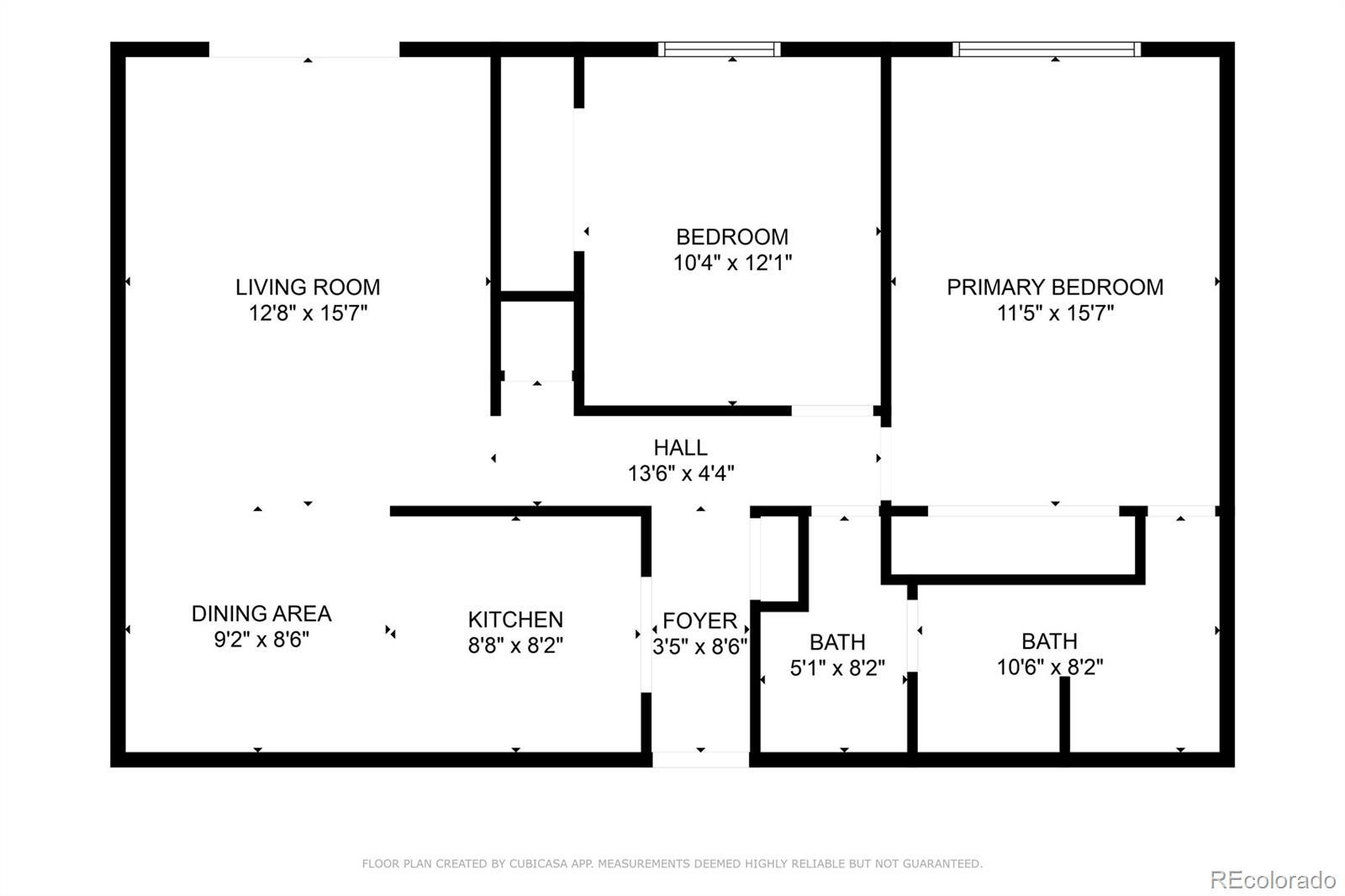Find us on...
Dashboard
- $200k Price
- 2 Beds
- 2 Baths
- 967 Sqft
New Search X
7375 E Quincy Avenue 306
Welcome to your top-floor retreat! This beautiful freshly updated 2-bedroom, 2-bathroom condo offers comfort, convenience, and a lifestyle of low-maintenance living. Enjoy having no neighbors above you and tons of natural light plus your own private balcony. The modern kitchen features upgraded white cabinets with elegant under cabinet lighting, light countertops, and high end new stainless steel appliances including dishwasher, range and refrigerator. Kitchen flows into eating area that is open to the large family room. Down the hall are the two large bedrooms with ample closets and upgraded windows. Both bathrooms are newly remodeled with modern finishes. A fresh coat of paint, deluxe luxury vinyl, and tile flooring throughout. Enjoy all the amenities covered by this HOA since they pay for heat, air conditioning, hot water, building with roof maintenance, trash, sewer, water and snow removal. HOA has a great community indoor/outdoor pool, club house with fireplace and kitchen area, pool tables, gym area, laundry and great grassy open spaces. Home includes use of a covered parking spot. Quick access to multiple highways, DTC, and plenty of dining options. Enjoy being close to so many parks, trails and recreational areas. Whether you’re a first-time buyer, downsizing, or looking for a turnkey investment—this one checks all the boxes. Schedule to see today and discover the ease of top-level condo living!
Listing Office: Colorado Home Road 
Essential Information
- MLS® #8709372
- Price$200,000
- Bedrooms2
- Bathrooms2.00
- Full Baths1
- Half Baths1
- Square Footage967
- Acres0.00
- Year Built1971
- TypeResidential
- Sub-TypeCondominium
- StatusPending
Community Information
- Address7375 E Quincy Avenue 306
- SubdivisionWhispering Pines
- CityDenver
- CountyDenver
- StateCO
- Zip Code80237
Amenities
- Parking Spaces2
Amenities
Clubhouse, Fitness Center, Laundry, Parking, Pool, Tennis Court(s)
Utilities
Cable Available, Electricity Connected, Natural Gas Connected
Interior
- HeatingForced Air
- CoolingCentral Air
- StoriesOne
Interior Features
Laminate Counters, Open Floorplan, Primary Suite
Appliances
Dishwasher, Microwave, Range, Refrigerator
Exterior
- Exterior FeaturesBalcony
- RoofUnknown
School Information
- DistrictDenver 1
- ElementarySouthmoor
- MiddleHamilton
- HighThomas Jefferson
Additional Information
- Date ListedAugust 5th, 2025
- ZoningR-2-A
Listing Details
 Colorado Home Road
Colorado Home Road
 Terms and Conditions: The content relating to real estate for sale in this Web site comes in part from the Internet Data eXchange ("IDX") program of METROLIST, INC., DBA RECOLORADO® Real estate listings held by brokers other than RE/MAX Professionals are marked with the IDX Logo. This information is being provided for the consumers personal, non-commercial use and may not be used for any other purpose. All information subject to change and should be independently verified.
Terms and Conditions: The content relating to real estate for sale in this Web site comes in part from the Internet Data eXchange ("IDX") program of METROLIST, INC., DBA RECOLORADO® Real estate listings held by brokers other than RE/MAX Professionals are marked with the IDX Logo. This information is being provided for the consumers personal, non-commercial use and may not be used for any other purpose. All information subject to change and should be independently verified.
Copyright 2025 METROLIST, INC., DBA RECOLORADO® -- All Rights Reserved 6455 S. Yosemite St., Suite 500 Greenwood Village, CO 80111 USA
Listing information last updated on December 27th, 2025 at 6:18pm MST.

