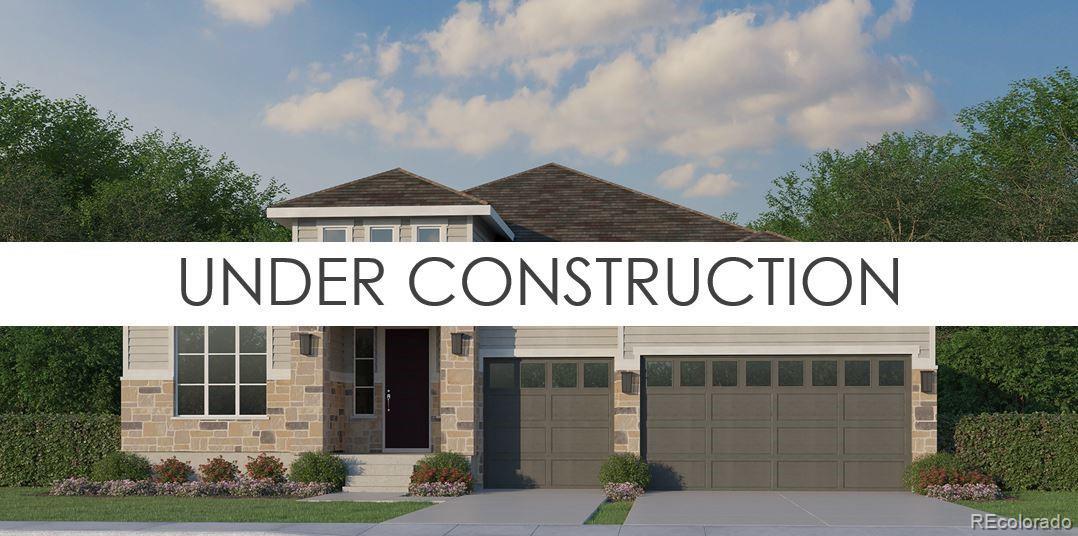Find us on...
Dashboard
- 3 Beds
- 3 Baths
- 2,546 Sqft
- .16 Acres
New Search X
9036 S Shawnee Court
Step into this beautifully designed one-story home and experience a spacious, open-concept layout that perfectly blends comfort, style, and functionality. Upon entry, you're welcomed by a wide-open living space that seamlessly connects the family room, dining area, and a chef-inspired kitchen. The kitchen is a standout, featuring double ovens, abundant counter space, a large island with extra seating and storage, and a corner walk-in pantry perfect for keeping everything organized. A convenient built-in tech area provides the ideal spot for managing household tasks, working from home, or helping with homework. Designed for both privacy and convenience, the primary bedroom is situated at the back of the home and offers a relaxing retreat with an oversized shower, dual vanities, linen storage, and a generous walk-in closet. At the front of the home, you'll find a dedicated study with French doors, a secondary bedroom, and a full bath. A third bedroom with its own en-suite bath is tucked behind the kitchen. Just off the kitchen, a flexible space can be used as a game room, wine room, or formal dining area. With 3 bedrooms, 3 full bathrooms, a study, a tech area, a flex room, and a full unfinished basement, this home offers thoughtful design for modern living. Schedule your tour today!
Listing Office: American Legend Homes Brokerage LLC 
Essential Information
- MLS® #8718119
- Price$990,981
- Bedrooms3
- Bathrooms3.00
- Full Baths3
- Square Footage2,546
- Acres0.16
- Year Built2025
- TypeResidential
- Sub-TypeSingle Family Residence
- StyleTraditional
- StatusActive
Community Information
- Address9036 S Shawnee Court
- SubdivisionInspiration (Hilltop 55+)
- CityAurora
- CountyDouglas
- StateCO
- Zip Code80016
Amenities
- Parking Spaces3
- ParkingFinished Garage
- # of Garages3
Amenities
Clubhouse, Concierge, Fitness Center, Garden Area, Playground, Pool, Spa/Hot Tub, Tennis Court(s), Trail(s)
Utilities
Cable Available, Electricity Available, Electricity Connected, Internet Access (Wired), Natural Gas Available, Natural Gas Connected, Phone Available, Phone Connected
Interior
- HeatingNatural Gas
- CoolingAir Conditioning-Room
- FireplaceYes
- # of Fireplaces1
- FireplacesFamily Room, Gas
- StoriesOne
Interior Features
Ceiling Fan(s), Eat-in Kitchen, Entrance Foyer, Five Piece Bath, Granite Counters, High Ceilings, Kitchen Island, Open Floorplan, Pantry, Radon Mitigation System, Walk-In Closet(s)
Appliances
Cooktop, Dishwasher, Gas Water Heater, Microwave, Oven, Range Hood, Sump Pump, Tankless Water Heater
Exterior
- Exterior FeaturesGas Valve, Rain Gutters
- WindowsDouble Pane Windows
- RoofComposition
Lot Description
Landscaped, Master Planned, Sprinklers In Front, Sprinklers In Rear
School Information
- DistrictDouglas RE-1
- ElementaryPine Lane Prim/Inter
- MiddleSierra
- HighChaparral
Additional Information
- Date ListedSeptember 17th, 2025
Listing Details
American Legend Homes Brokerage LLC
 Terms and Conditions: The content relating to real estate for sale in this Web site comes in part from the Internet Data eXchange ("IDX") program of METROLIST, INC., DBA RECOLORADO® Real estate listings held by brokers other than RE/MAX Professionals are marked with the IDX Logo. This information is being provided for the consumers personal, non-commercial use and may not be used for any other purpose. All information subject to change and should be independently verified.
Terms and Conditions: The content relating to real estate for sale in this Web site comes in part from the Internet Data eXchange ("IDX") program of METROLIST, INC., DBA RECOLORADO® Real estate listings held by brokers other than RE/MAX Professionals are marked with the IDX Logo. This information is being provided for the consumers personal, non-commercial use and may not be used for any other purpose. All information subject to change and should be independently verified.
Copyright 2025 METROLIST, INC., DBA RECOLORADO® -- All Rights Reserved 6455 S. Yosemite St., Suite 500 Greenwood Village, CO 80111 USA
Listing information last updated on September 24th, 2025 at 5:03am MDT.










