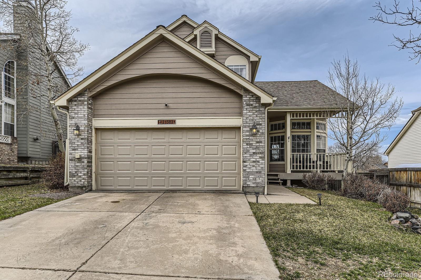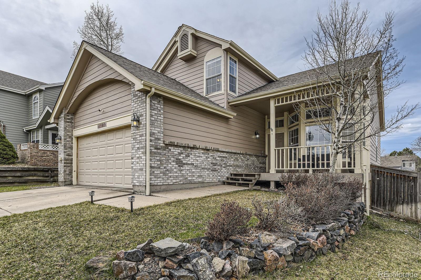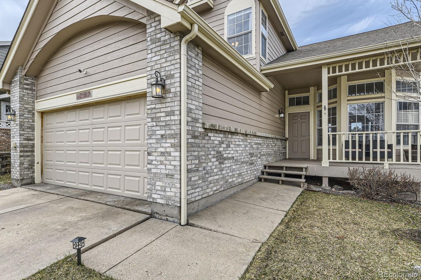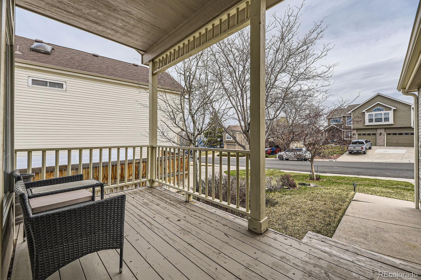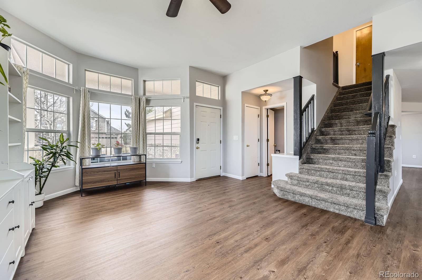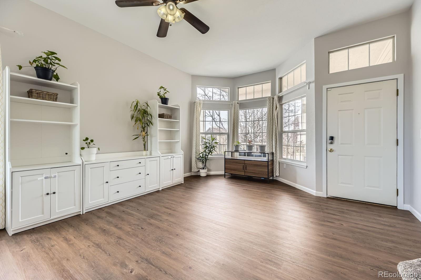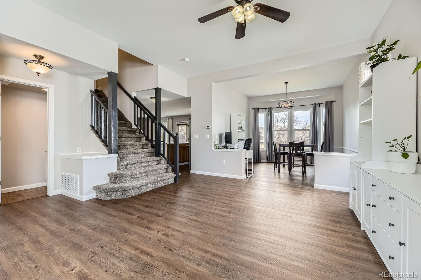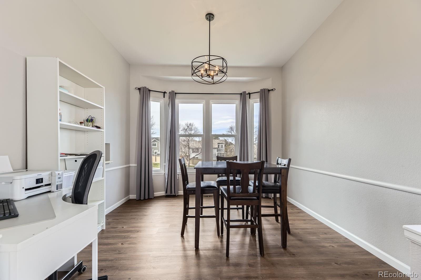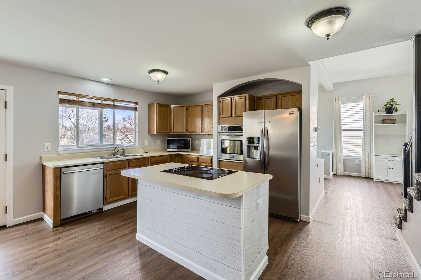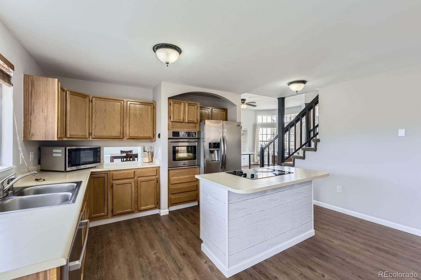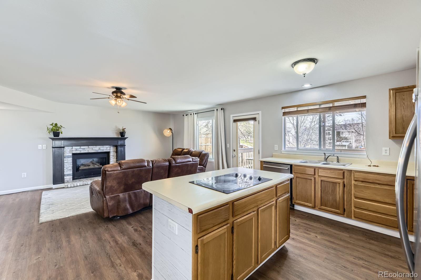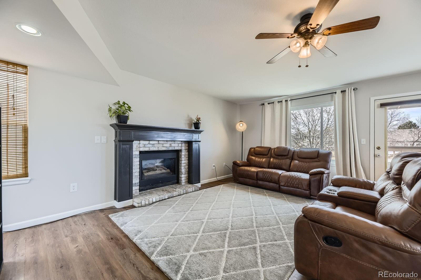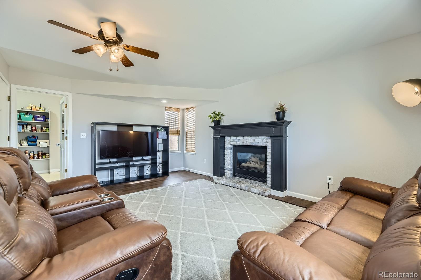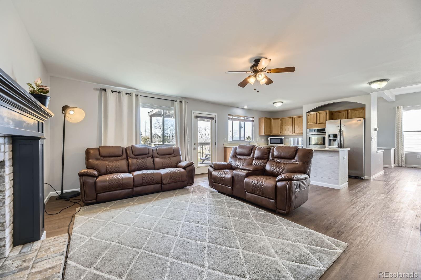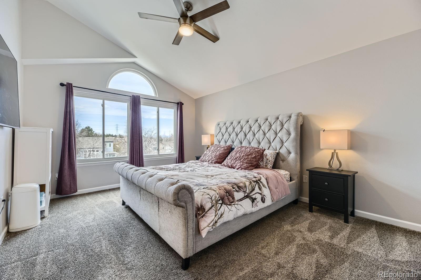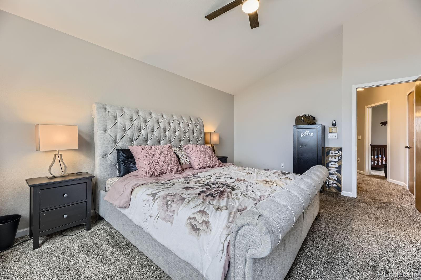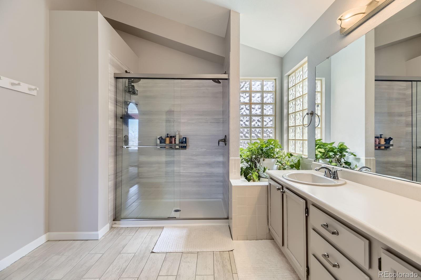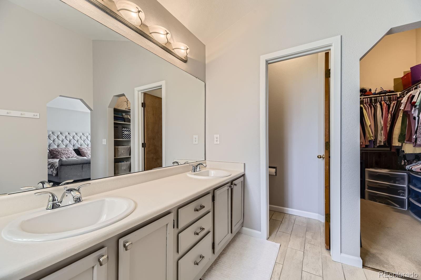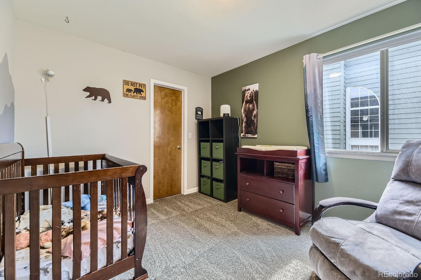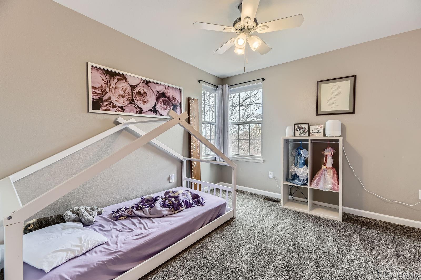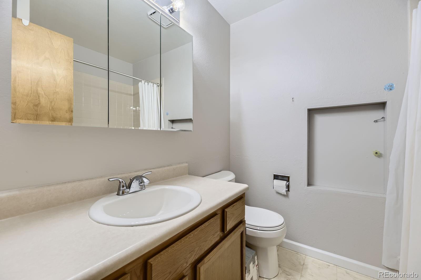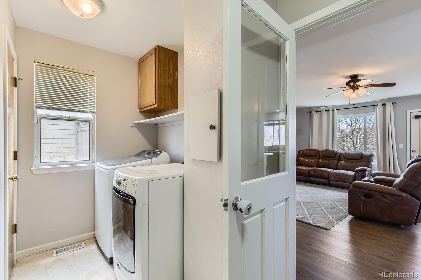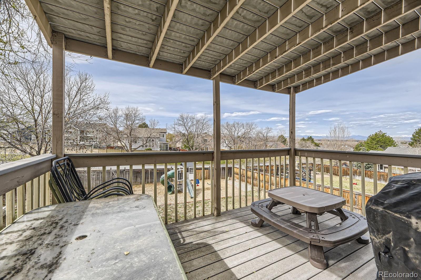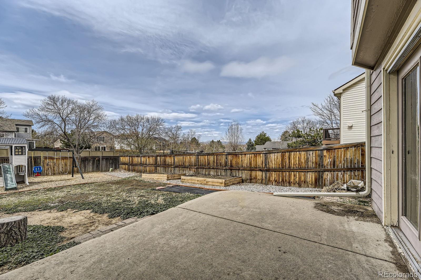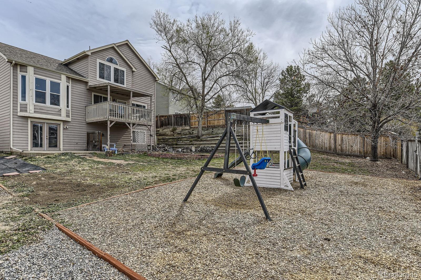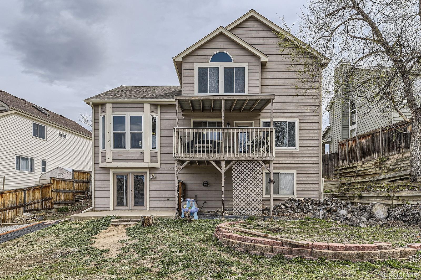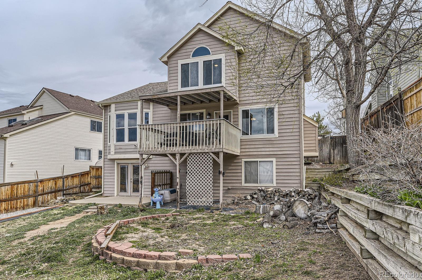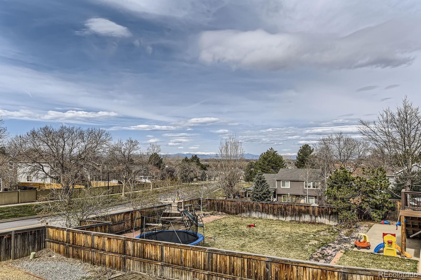Find us on...
Dashboard
- 3 Beds
- 3 Baths
- 1,914 Sqft
- .19 Acres
New Search X
21562 Omaha Avenue
Step into this beautifully updated 3-bed, 2.5-bath home and feel instantly at ease. The sunlit foyer flows into a bright dining room and an open-concept kitchen and living area, complete with a passthrough window—perfect for entertaining. The cozy brick gas fireplace and access to a deck with stunning mountain views make the living space extra inviting, perfect for drinking your morning coffee or spending those nice warm evenings. Off the living room, you'll find a spacious laundry room and pantry with access to a 2-car garage—and a fun laundry chute from the upstairs linen closet. Upstairs, the vaulted primary suite features more mountain views, a large walk-in closet, and a luxurious 5-piece bath. Enjoy year-round greenery with planter box windows. The walk-out basement is ready for your vision and includes a hooked up toilet and sink. Outside, enjoy a large yard with a new playset and raised garden beds. Recent updates include fresh paint, new trim, updated lighting, new flooring, new shower, toilet and tile in primary bathroom, newer sprinkler system in the front yard, and more. Conveniently located to trails, schools, shops, Downtown Parker, and more. Move-in ready—come see it for yourself!
Listing Office: KB Ranch and Home 
Essential Information
- MLS® #8721703
- Price$575,000
- Bedrooms3
- Bathrooms3.00
- Full Baths2
- Half Baths1
- Square Footage1,914
- Acres0.19
- Year Built1992
- TypeResidential
- Sub-TypeSingle Family Residence
- StatusPending
Community Information
- Address21562 Omaha Avenue
- SubdivisionVillages of Parker
- CityParker
- CountyDouglas
- StateCO
- Zip Code80138
Amenities
- Parking Spaces2
- # of Garages2
Amenities
Park, Playground, Pool, Trail(s)
Utilities
Cable Available, Electricity Connected
Interior
- HeatingForced Air
- CoolingCentral Air
- FireplaceYes
- # of Fireplaces1
- FireplacesGas, Living Room
- StoriesTwo
Interior Features
Ceiling Fan(s), Entrance Foyer, Five Piece Bath, Pantry, Vaulted Ceiling(s), Walk-In Closet(s)
Appliances
Dishwasher, Dryer, Microwave, Oven, Refrigerator, Washer
Exterior
- Lot DescriptionLandscaped
- RoofComposition
Exterior Features
Garden, Playground, Private Yard
School Information
- DistrictDouglas RE-1
- ElementaryPioneer
- MiddleCimarron
- HighLegend
Additional Information
- Date ListedApril 17th, 2025
Listing Details
 KB Ranch and Home
KB Ranch and Home- Office Contact720-474-9424
 Terms and Conditions: The content relating to real estate for sale in this Web site comes in part from the Internet Data eXchange ("IDX") program of METROLIST, INC., DBA RECOLORADO® Real estate listings held by brokers other than RE/MAX Professionals are marked with the IDX Logo. This information is being provided for the consumers personal, non-commercial use and may not be used for any other purpose. All information subject to change and should be independently verified.
Terms and Conditions: The content relating to real estate for sale in this Web site comes in part from the Internet Data eXchange ("IDX") program of METROLIST, INC., DBA RECOLORADO® Real estate listings held by brokers other than RE/MAX Professionals are marked with the IDX Logo. This information is being provided for the consumers personal, non-commercial use and may not be used for any other purpose. All information subject to change and should be independently verified.
Copyright 2025 METROLIST, INC., DBA RECOLORADO® -- All Rights Reserved 6455 S. Yosemite St., Suite 500 Greenwood Village, CO 80111 USA
Listing information last updated on May 6th, 2025 at 9:33am MDT.

