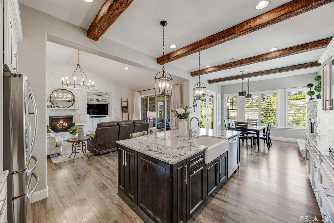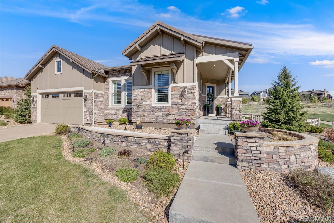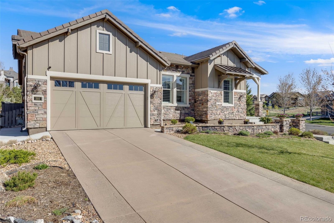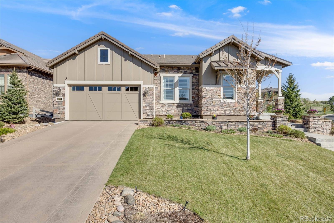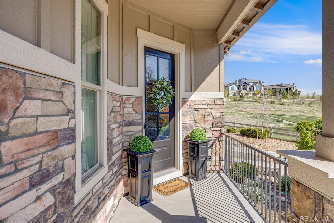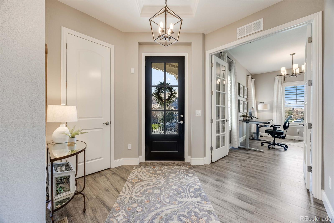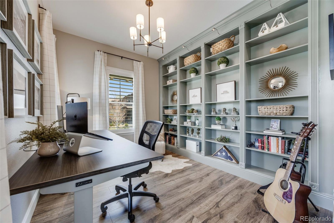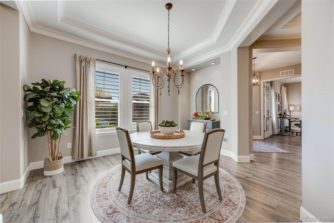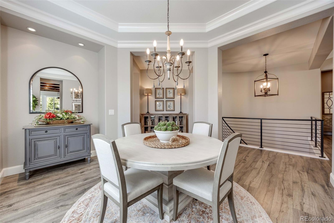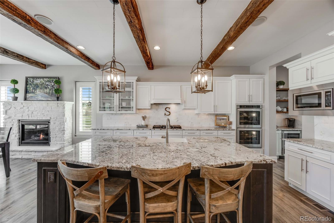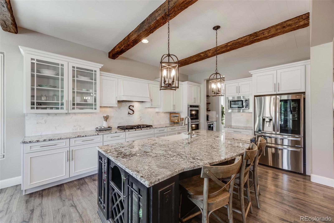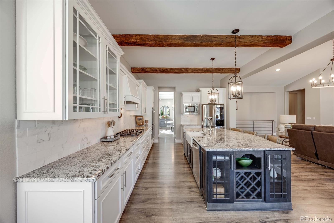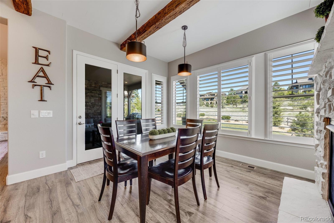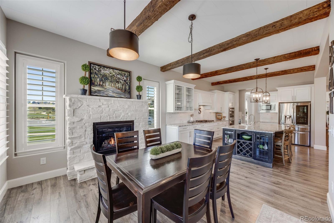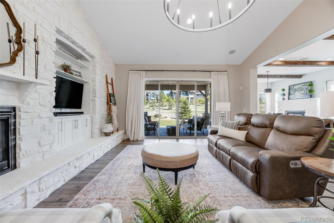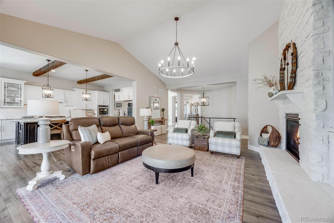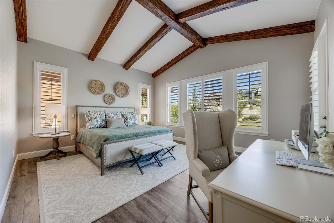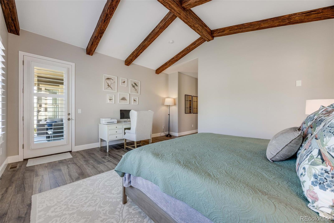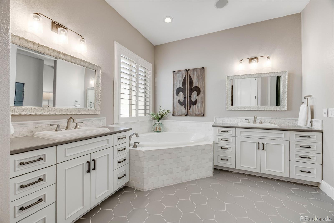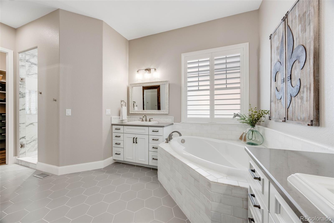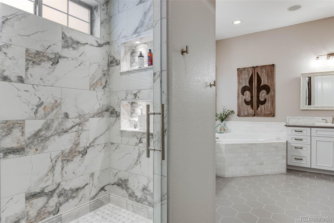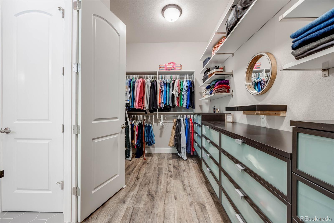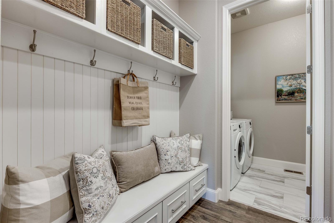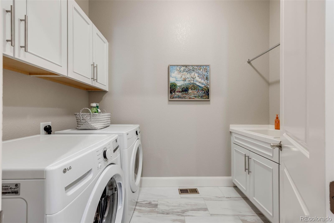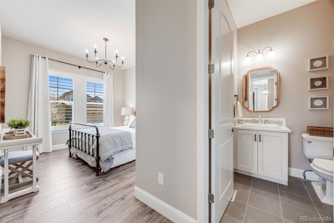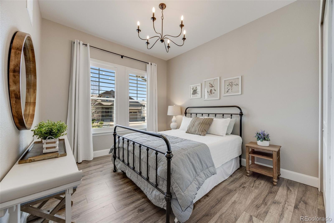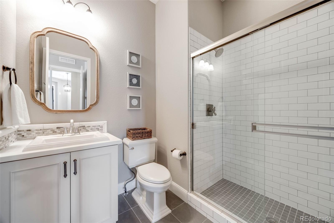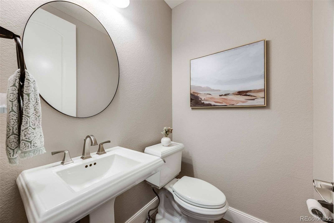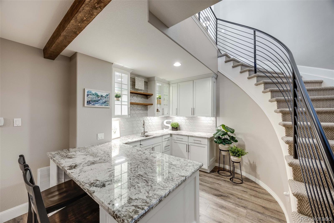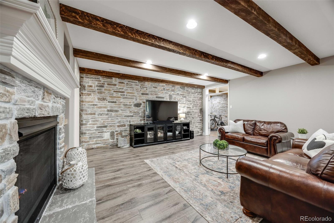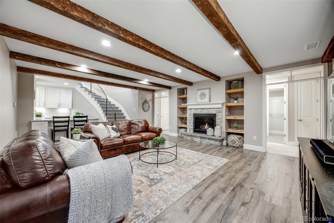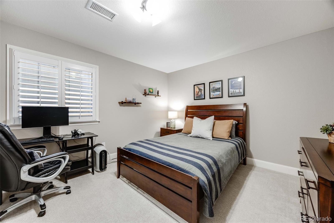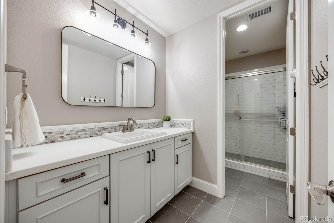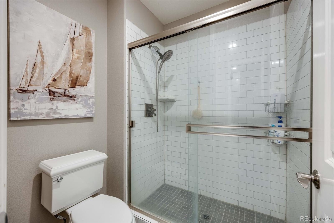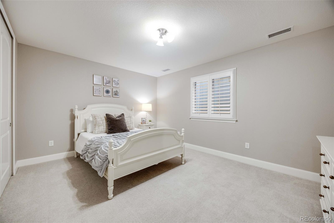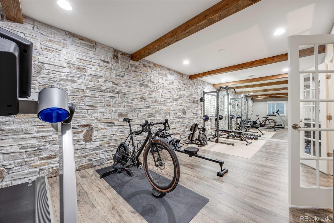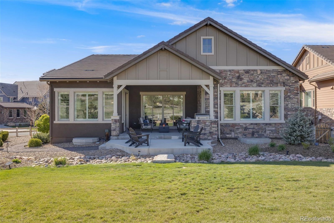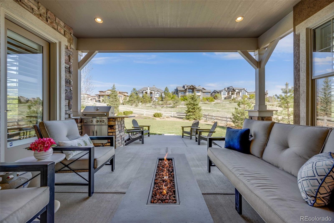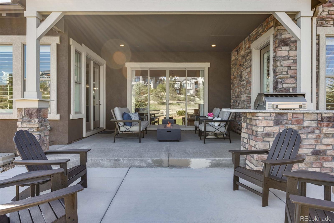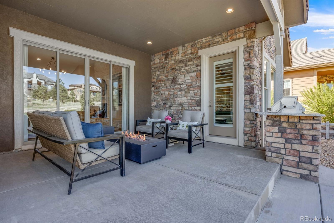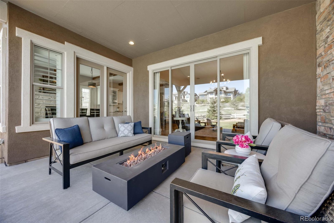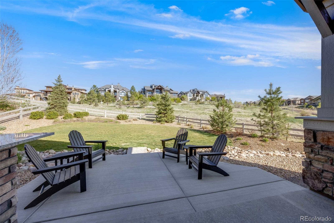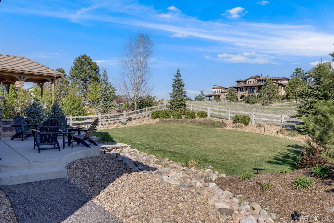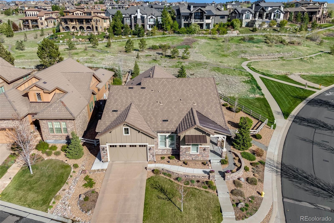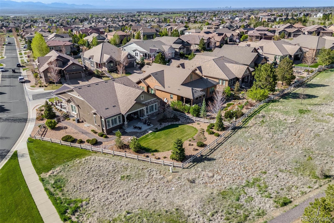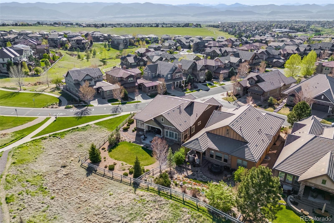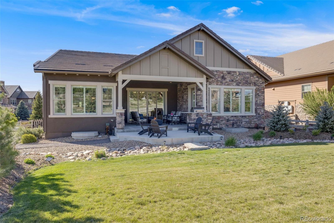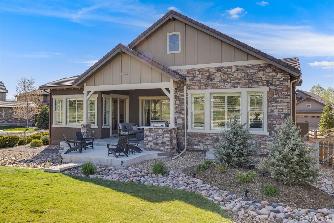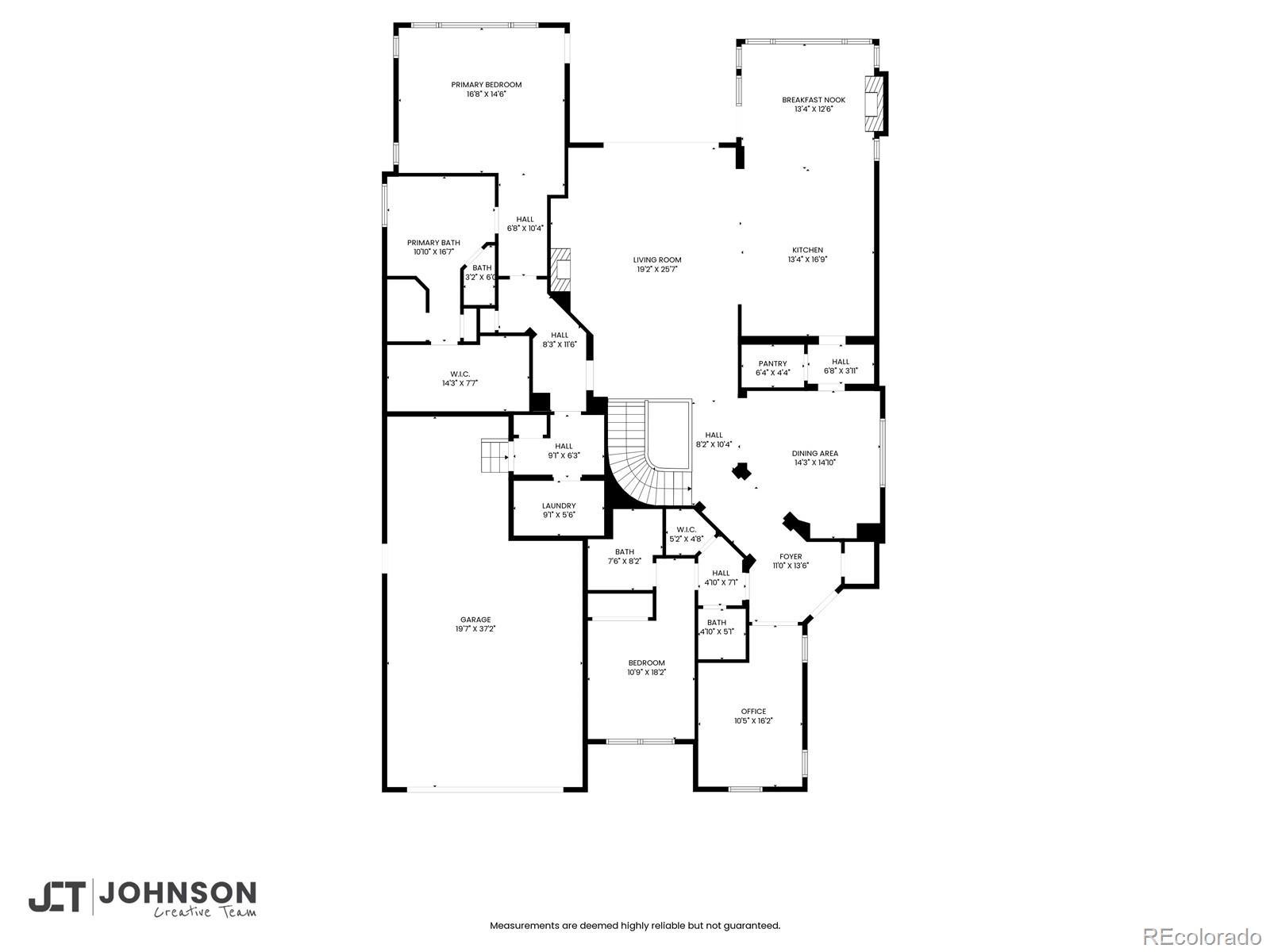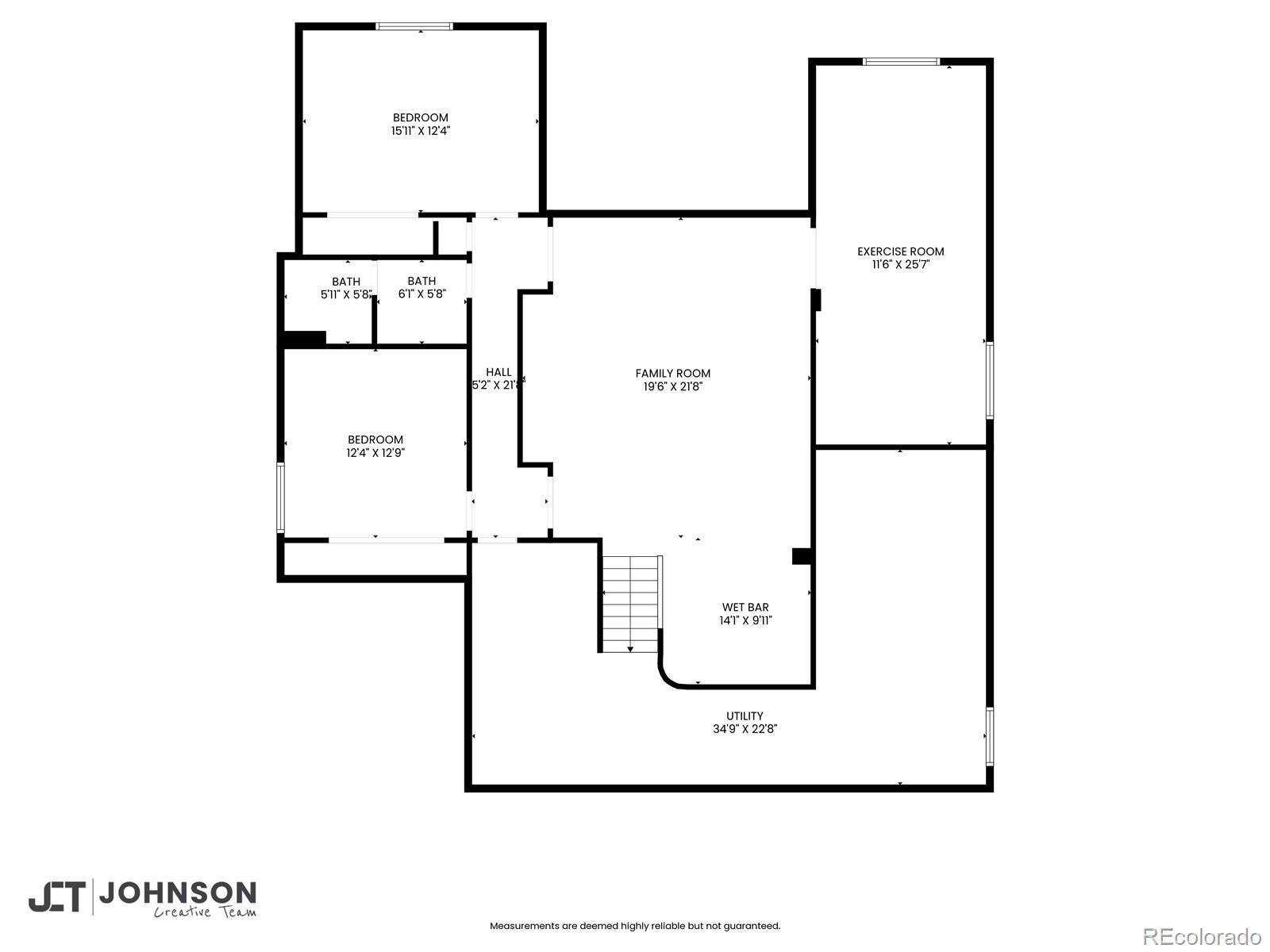Find us on...
Dashboard
- 4 Beds
- 4 Baths
- 4,388 Sqft
- .3 Acres
New Search X
360 Basilwood Way
Situated on a corner lot that backs to open space in the Backcountry neighborhood, this exceptional ranch-style residence blends comfort and thoughtful design. From the moment you arrive, the home’s curb appeal and beautifully landscaped exterior set the tone. Step through the front door into a warm, inviting foyer that opens to curated living spaces. A bright main-floor office features French doors, soaring ceilings, and custom built-in shelving—perfect for remote work or creative pursuits. Guests will enjoy a private retreat at the front of the home with a spacious bedroom and attached 3/4 bath. The formal dining room is elegant with crown molding and direct access to a butler’s pantry with beverage fridge, ideal for entertaining. The heart of the home is the well-appointed kitchen, featuring white cabinetry, gas cooktop, newer refrigerator, and a large island perfect for gathering. A cozy fireplace anchors the eat-in area, which flows into the vaulted living room with a white-washed stone fireplace and a wall of sliding doors that open to the backyard oasis—complete with built-in grill, patio space, and open views. The primary suite offers vaulted ceilings, patio access, an updated 5-piece bath, and custom walk-in closet. Descend the elegantly curved staircase, accented by a modern iron railing, the finished lower level includes a wet bar with a beverage fridge, another fireplace, spacious home gym, two bedrooms, and a full bath. Whether you’re entertaining guests or working from home, or simply seeking a peaceful retreat that balances modern amenities with natural surroundings, this stunning 4-bedroom, 4-bathroom home truly delivers, from the layout to the finishes and the location that offers access to exceptional neighborhood amenities, including pools, trails, parks, and scenic open space; this is more than just a house—it’s a lifestyle! This remarkable home is one that the most discerning buyer will undoubtedly fall in love with.
Listing Office: Realty One Group Premier 
Essential Information
- MLS® #8733510
- Price$1,635,000
- Bedrooms4
- Bathrooms4.00
- Full Baths1
- Half Baths1
- Square Footage4,388
- Acres0.30
- Year Built2014
- TypeResidential
- Sub-TypeSingle Family Residence
- StyleMountain Contemporary
- StatusPending
Community Information
- Address360 Basilwood Way
- SubdivisionBackcountry
- CityHighlands Ranch
- CountyDouglas
- StateCO
- Zip Code80126
Amenities
- Parking Spaces3
- # of Garages3
Amenities
Clubhouse, Fitness Center, Gated, Park, Playground, Pool, Spa/Hot Tub, Trail(s)
Utilities
Cable Available, Electricity Connected, Natural Gas Connected
Parking
220 Volts, Concrete, Dry Walled, Electric Vehicle Charging Station(s), Exterior Access Door, Tandem
Interior
- HeatingForced Air
- CoolingCentral Air
- FireplaceYes
- # of Fireplaces3
- StoriesOne
Interior Features
Breakfast Bar, Eat-in Kitchen, Five Piece Bath, High Ceilings, Kitchen Island, Open Floorplan, Pantry, Primary Suite, Quartz Counters, Radon Mitigation System, Smoke Free, Solid Surface Counters, Walk-In Closet(s), Wet Bar
Appliances
Bar Fridge, Cooktop, Dishwasher, Disposal, Double Oven, Freezer, Gas Water Heater, Microwave, Refrigerator, Self Cleaning Oven, Sump Pump, Wine Cooler
Fireplaces
Basement, Family Room, Kitchen
Exterior
- WindowsWindow Treatments
- RoofConcrete
- FoundationSlab, Structural
Exterior Features
Gas Grill, Gas Valve, Lighting, Rain Gutters
Lot Description
Corner Lot, Greenbelt, Landscaped, Sprinklers In Front, Sprinklers In Rear
School Information
- DistrictDouglas RE-1
- ElementaryStone Mountain
- MiddleRanch View
- HighThunderridge
Additional Information
- Date ListedMay 19th, 2025
- ZoningPDU
Listing Details
 Realty One Group Premier
Realty One Group Premier
 Terms and Conditions: The content relating to real estate for sale in this Web site comes in part from the Internet Data eXchange ("IDX") program of METROLIST, INC., DBA RECOLORADO® Real estate listings held by brokers other than RE/MAX Professionals are marked with the IDX Logo. This information is being provided for the consumers personal, non-commercial use and may not be used for any other purpose. All information subject to change and should be independently verified.
Terms and Conditions: The content relating to real estate for sale in this Web site comes in part from the Internet Data eXchange ("IDX") program of METROLIST, INC., DBA RECOLORADO® Real estate listings held by brokers other than RE/MAX Professionals are marked with the IDX Logo. This information is being provided for the consumers personal, non-commercial use and may not be used for any other purpose. All information subject to change and should be independently verified.
Copyright 2026 METROLIST, INC., DBA RECOLORADO® -- All Rights Reserved 6455 S. Yosemite St., Suite 500 Greenwood Village, CO 80111 USA
Listing information last updated on February 4th, 2026 at 4:18am MST.

