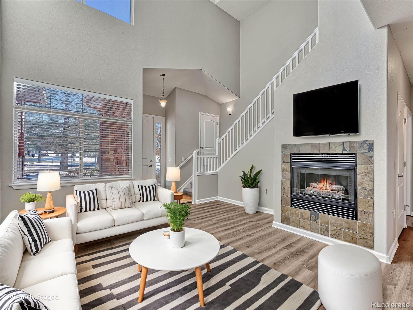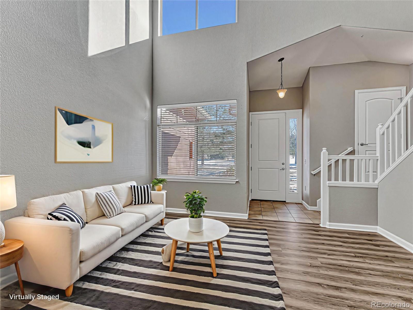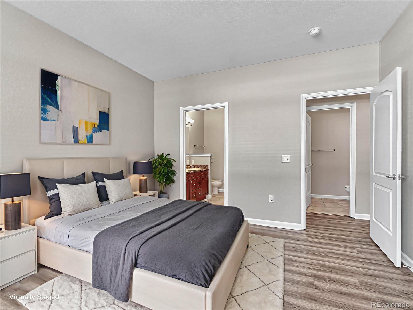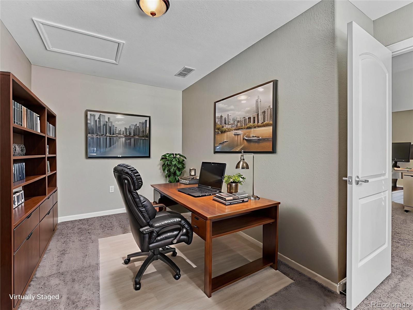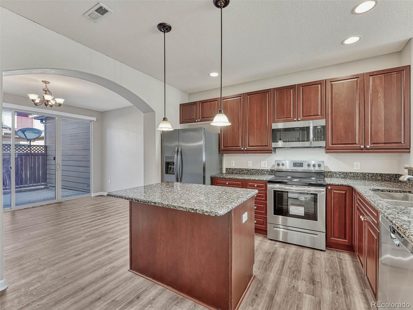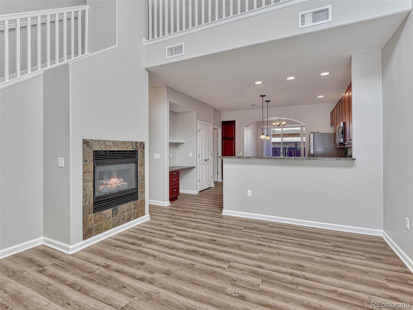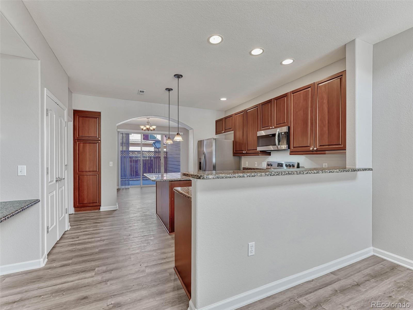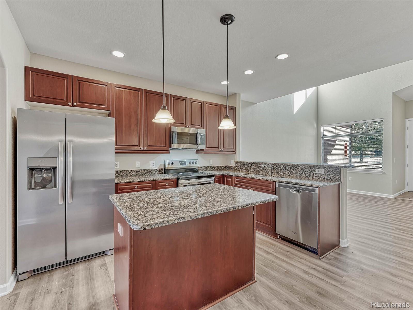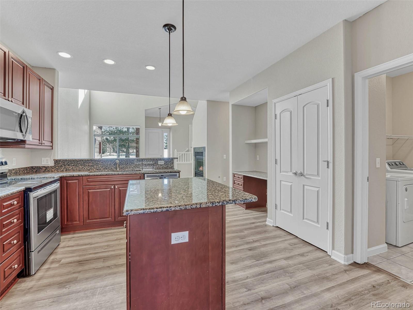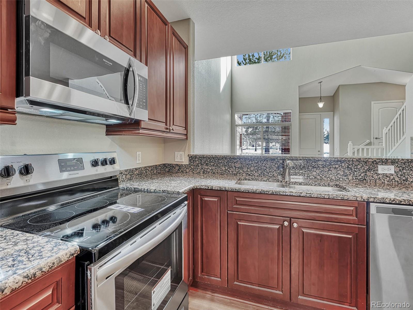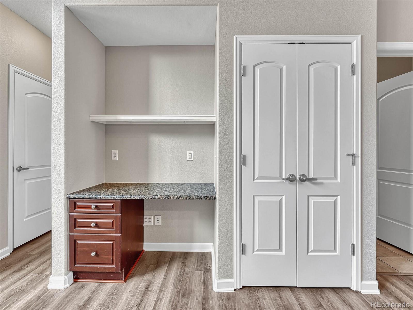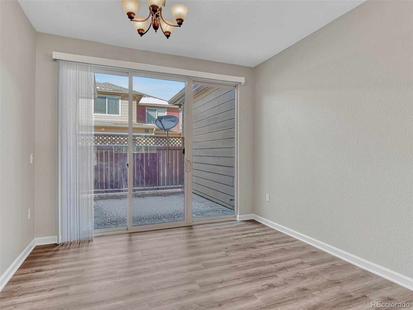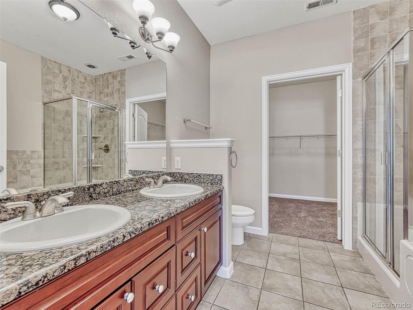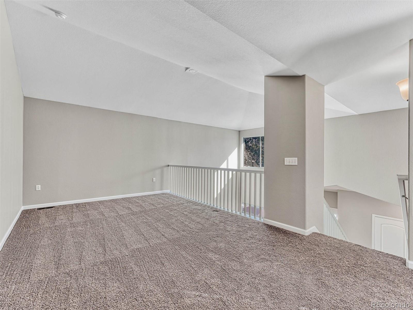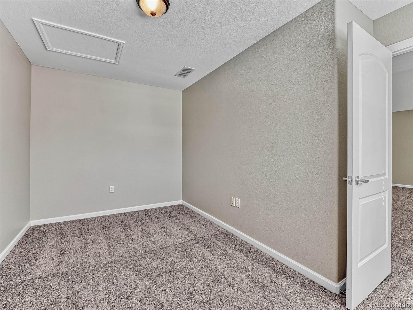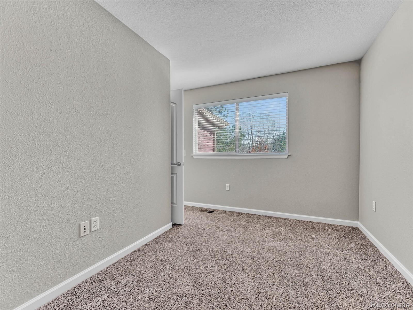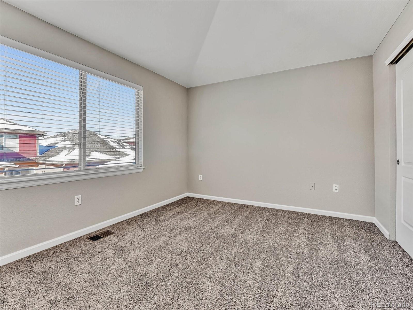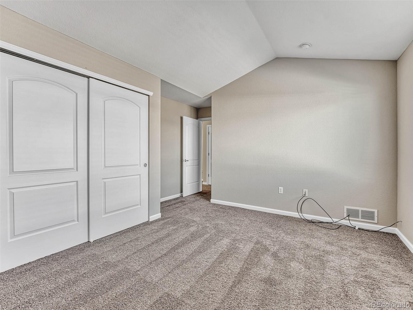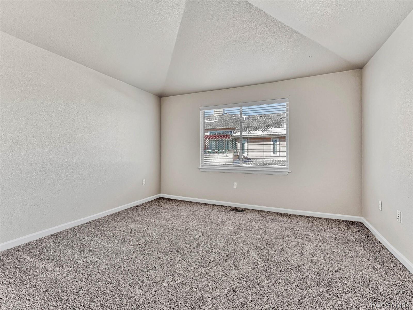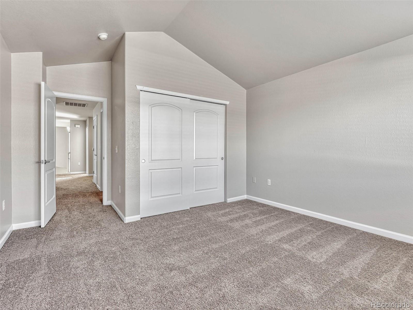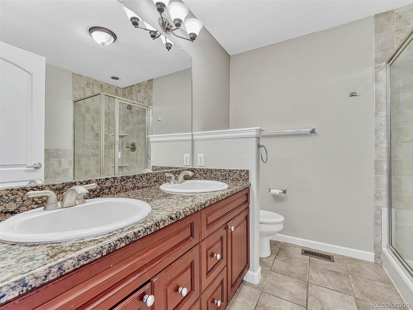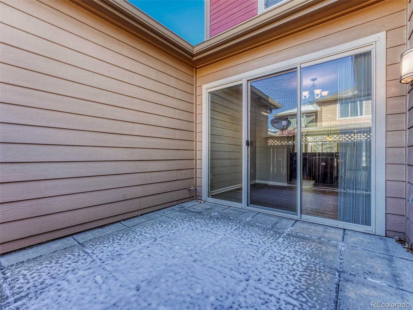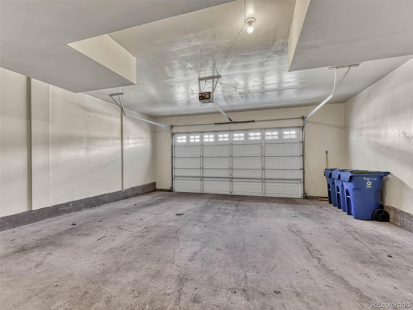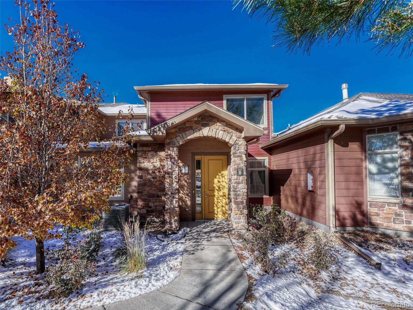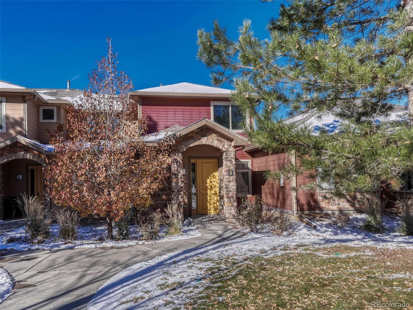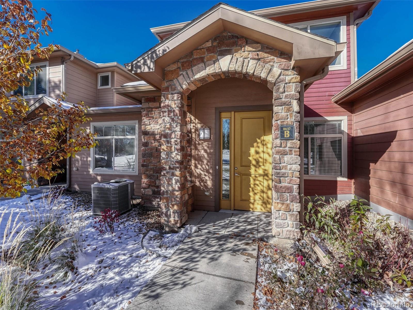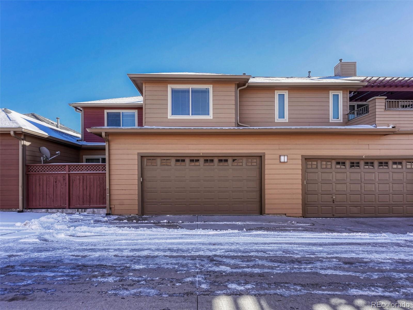Find us on...
Dashboard
- $3.3k Price
- 3 Beds
- 3 Baths
- 2,067 Sqft
New Search X
8637 Gold Peak Drive B
Outstanding 3 bedroom+ office/2.5 bathroom townhome in popular Palomino Park Resort in Highlands Ranch. The spacious main floor master suite with attached soaking tub, dual sink vanity and walk-in closet provides one-floor living if desired. Overlooking the park, this unit offers territorial views as well as an attached 2-car garage. A beautiful kitchen with chef’s desk and an eating area opens to a private, fenced patio. Granite counters, new SS appliances, and roomy 2-level layout is like living in a house but without the work! The main floor laundry room is a pass through from the garage and includes washer/dryer, utility sink and wood cabinetry. The nearby half bath is handy. Upstairs, a large loft area acts as a central gathering place for the additional 2 bedrooms and office. A full bathroom on the upper level is convenient for the loft and bedrooms. This active gated community with health club, pools, tennis, pickleball, indoor basketball, racquetball, parks, café, and more offers security and the perfect location for enjoying the plentiful entertainment, recreation trails, dining and shopping options of the southern suburbs of Denver.
Listing Office: Corken + Company Real Estate Group, LLC 
Essential Information
- MLS® #8733857
- Price$3,349
- Bedrooms3
- Bathrooms3.00
- Full Baths2
- Half Baths1
- Square Footage2,067
- Acres0.00
- Year Built2006
- TypeResidential Lease
- Sub-TypeTownhouse
- StatusActive
Community Information
- Address8637 Gold Peak Drive B
- CityHighlands Ranch
- CountyDouglas
- StateCO
- Zip Code80130
Subdivision
Gold Peak At Palomino Park Condos
Amenities
- Parking Spaces2
- # of Garages2
Amenities
Clubhouse, Fitness Center, Gated, Park, Playground, Pool, Tennis Court(s)
Interior
- HeatingForced Air, Natural Gas
- CoolingCentral Air
- FireplaceYes
- # of Fireplaces1
- StoriesTwo
Interior Features
Five Piece Bath, Granite Counters, Kitchen Island, Primary Suite, Vaulted Ceiling(s), Walk-In Closet(s)
Appliances
Dishwasher, Dryer, Microwave, Oven, Refrigerator, Washer
Exterior
- Lot DescriptionOpen Space
School Information
- DistrictDouglas RE-1
- ElementaryAcres Green
- MiddleCresthill
- HighHighlands Ranch
Additional Information
- Date ListedJuly 22nd, 2025
Listing Details
Corken + Company Real Estate Group, LLC
 Terms and Conditions: The content relating to real estate for sale in this Web site comes in part from the Internet Data eXchange ("IDX") program of METROLIST, INC., DBA RECOLORADO® Real estate listings held by brokers other than RE/MAX Professionals are marked with the IDX Logo. This information is being provided for the consumers personal, non-commercial use and may not be used for any other purpose. All information subject to change and should be independently verified.
Terms and Conditions: The content relating to real estate for sale in this Web site comes in part from the Internet Data eXchange ("IDX") program of METROLIST, INC., DBA RECOLORADO® Real estate listings held by brokers other than RE/MAX Professionals are marked with the IDX Logo. This information is being provided for the consumers personal, non-commercial use and may not be used for any other purpose. All information subject to change and should be independently verified.
Copyright 2025 METROLIST, INC., DBA RECOLORADO® -- All Rights Reserved 6455 S. Yosemite St., Suite 500 Greenwood Village, CO 80111 USA
Listing information last updated on December 12th, 2025 at 2:03pm MST.

