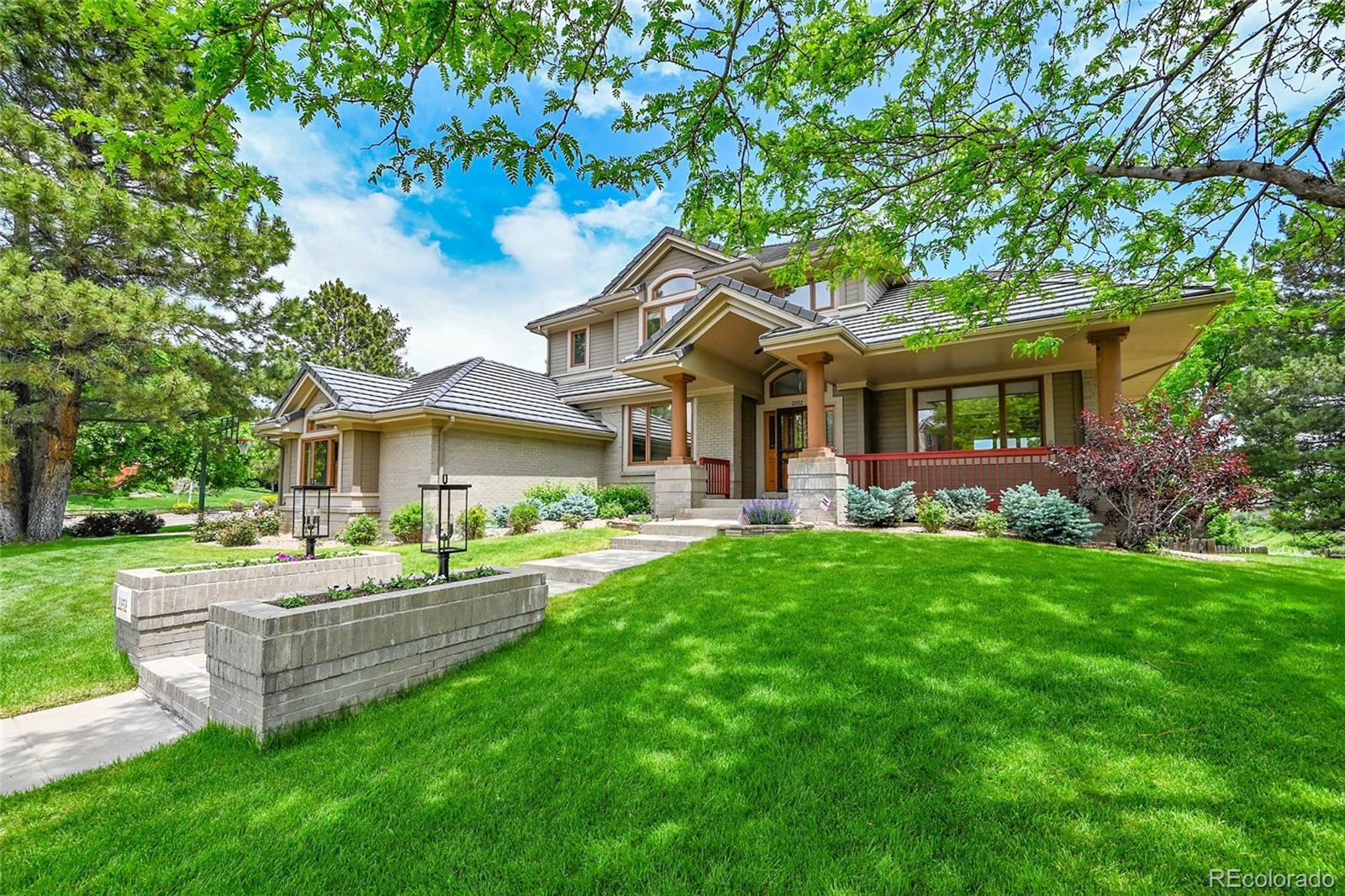Find us on...
Dashboard
- 4 Beds
- 5 Baths
- 4,619 Sqft
- .32 Acres
New Search X
2252 S Queen Street
NEW PRICE AFFORDING EXCEPTIONAL VALUE!!! Welcome to this stunning Celebrity Custom Home backing to Open Space with VIEWS located in the sought-after Heritage West community. Spanning an impressive 4,645 square feet of finished living space, this residence features 4 spacious bedrooms, 5 bathrooms. As you enter, you will be greeted by a grand foyer with soaring vaulted ceilings and beautiful natural wood-finished floors. The main level boasts a generous living room, dining room, family room, laundry room, guest bath and kitchen. The kitchen is a chef's dream, equipped with stainless steel appliances, a large center island, walk-in pantry, casual dining, a breakfast bar, and a large private deck. All awash with natural light and views of the open space below. The Primary Bedroom suite features it’s own private deck with views, fireplace, elegant 5-piece ensuite bath including steam shower and jacuzzi tub as well as an extra-large walk-in closet with window and laundry chute. Secondary bedrooms are designed with comfort in mind, offering ample natural light, views and spacious walk-in closets. The expansively finished walk-out basement is complete with large recreation room with fireplace, VIEWS, sport court/gym and indoor golf driving/putting range! The brick construction, complemented by a tile roof, offers durability and a classic aesthetic while providing energy efficiency in Colorado's varying climate. Outside, the property features a private fenced yard backing to open space with VIEWS from both decks and patio! The community of Heritage West offers Pool, Tennis/Pickle Ball, Community Garden, Seasonal Activities. This great location affords easy access to Downtown Denver, Dining, Foothills, Parks, Schools, Shopping, and High Country to the West.
Listing Office: RE/MAX Professionals 
Essential Information
- MLS® #8735685
- Price$1,765,000
- Bedrooms4
- Bathrooms5.00
- Full Baths2
- Half Baths1
- Square Footage4,619
- Acres0.32
- Year Built1997
- TypeResidential
- Sub-TypeSingle Family Residence
- StyleTraditional
- StatusActive
Community Information
- Address2252 S Queen Street
- SubdivisionHeritage West
- CityLakewood
- CountyJefferson
- StateCO
- Zip Code80227
Amenities
- Parking Spaces3
- # of Garages3
Amenities
Garden Area, Park, Pool, Tennis Court(s)
Utilities
Cable Available, Electricity Connected, Internet Access (Wired), Natural Gas Connected, Phone Connected
Parking
220 Volts, Concrete, Dry Walled, Finished Garage, Heated Garage, Insulated Garage, Oversized
Interior
- HeatingForced Air, Natural Gas
- CoolingCentral Air
- FireplaceYes
- # of Fireplaces3
- StoriesTwo
Interior Features
Audio/Video Controls, Breakfast Bar, Built-in Features, Eat-in Kitchen, Entrance Foyer, Five Piece Bath, Granite Counters, High Ceilings, High Speed Internet, Jack & Jill Bathroom, Kitchen Island, Pantry, Primary Suite, Sound System, Tile Counters, Vaulted Ceiling(s), Walk-In Closet(s)
Appliances
Bar Fridge, Convection Oven, Cooktop, Dishwasher, Disposal, Double Oven, Down Draft, Dryer, Gas Water Heater, Microwave, Oven, Range, Refrigerator, Self Cleaning Oven, Washer, Wine Cooler
Fireplaces
Basement, Family Room, Primary Bedroom
Exterior
- Exterior FeaturesDog Run, Rain Gutters
- RoofConcrete
- FoundationConcrete Perimeter
Lot Description
Irrigated, Landscaped, Many Trees, Master Planned, Near Public Transit, Open Space, Sprinklers In Front, Sprinklers In Rear
Windows
Double Pane Windows, Window Treatments
School Information
- DistrictJefferson County R-1
- ElementaryDevinny
- MiddleDunstan
- HighGreen Mountain
Additional Information
- Date ListedMay 29th, 2025
- ZoningSFR
Listing Details
 RE/MAX Professionals
RE/MAX Professionals
 Terms and Conditions: The content relating to real estate for sale in this Web site comes in part from the Internet Data eXchange ("IDX") program of METROLIST, INC., DBA RECOLORADO® Real estate listings held by brokers other than RE/MAX Professionals are marked with the IDX Logo. This information is being provided for the consumers personal, non-commercial use and may not be used for any other purpose. All information subject to change and should be independently verified.
Terms and Conditions: The content relating to real estate for sale in this Web site comes in part from the Internet Data eXchange ("IDX") program of METROLIST, INC., DBA RECOLORADO® Real estate listings held by brokers other than RE/MAX Professionals are marked with the IDX Logo. This information is being provided for the consumers personal, non-commercial use and may not be used for any other purpose. All information subject to change and should be independently verified.
Copyright 2025 METROLIST, INC., DBA RECOLORADO® -- All Rights Reserved 6455 S. Yosemite St., Suite 500 Greenwood Village, CO 80111 USA
Listing information last updated on September 24th, 2025 at 5:18am MDT.













































