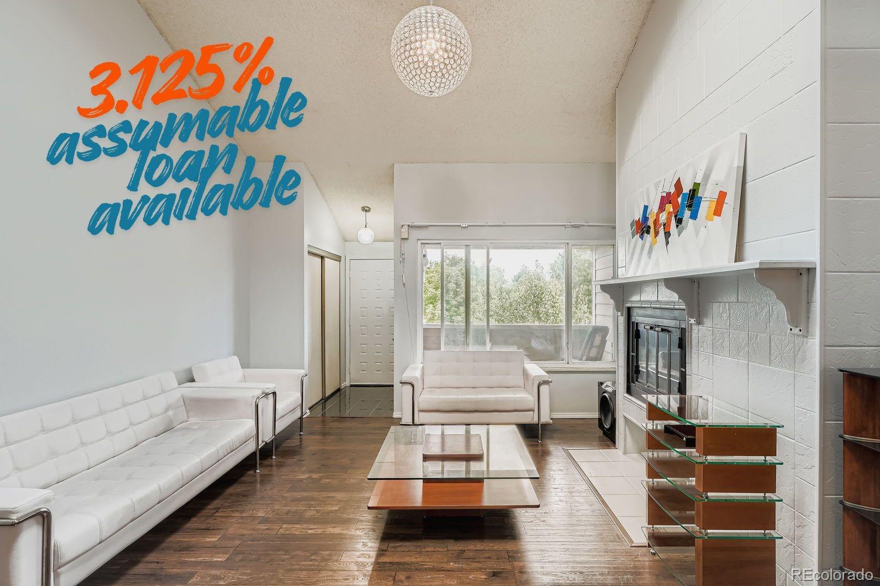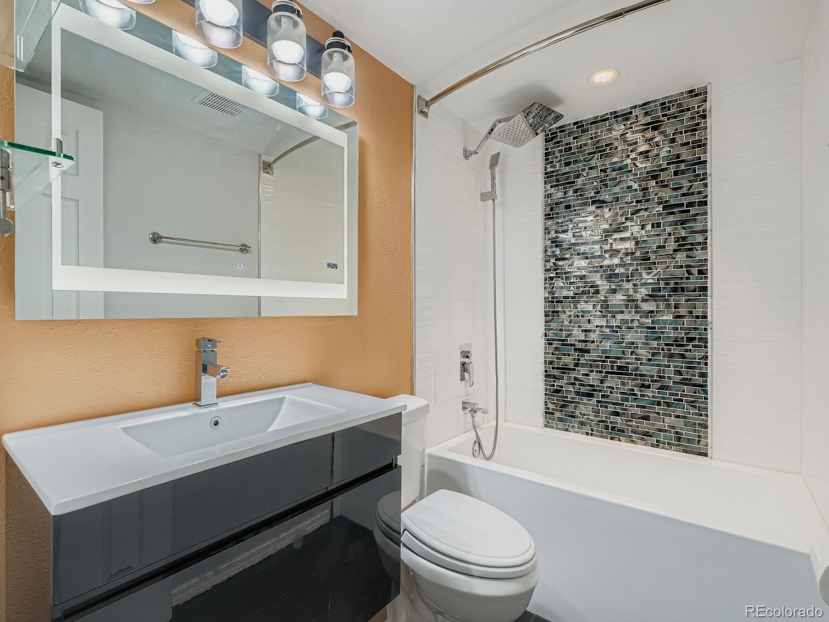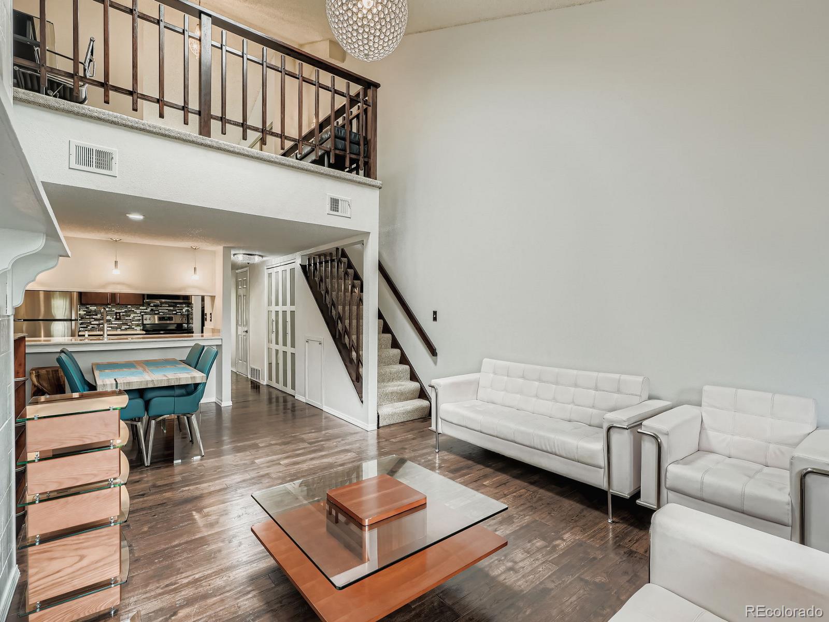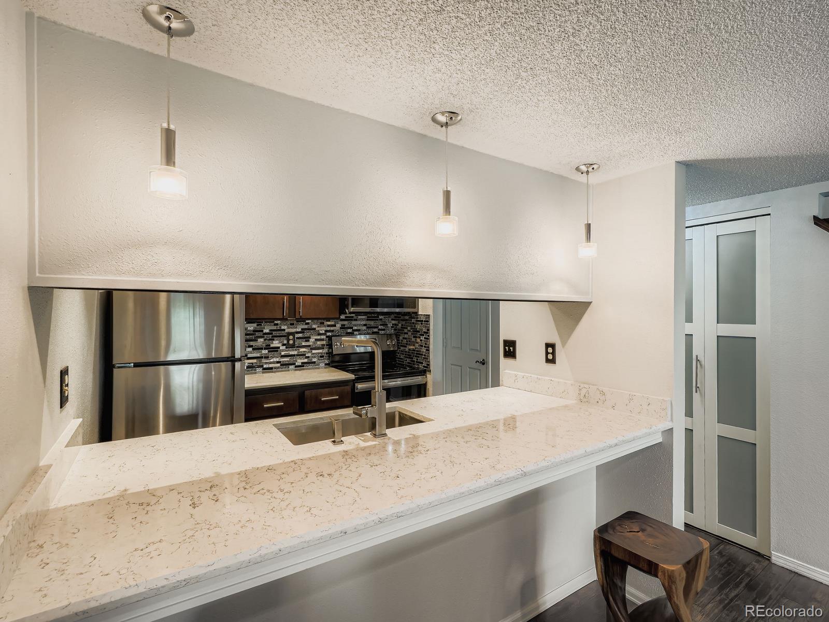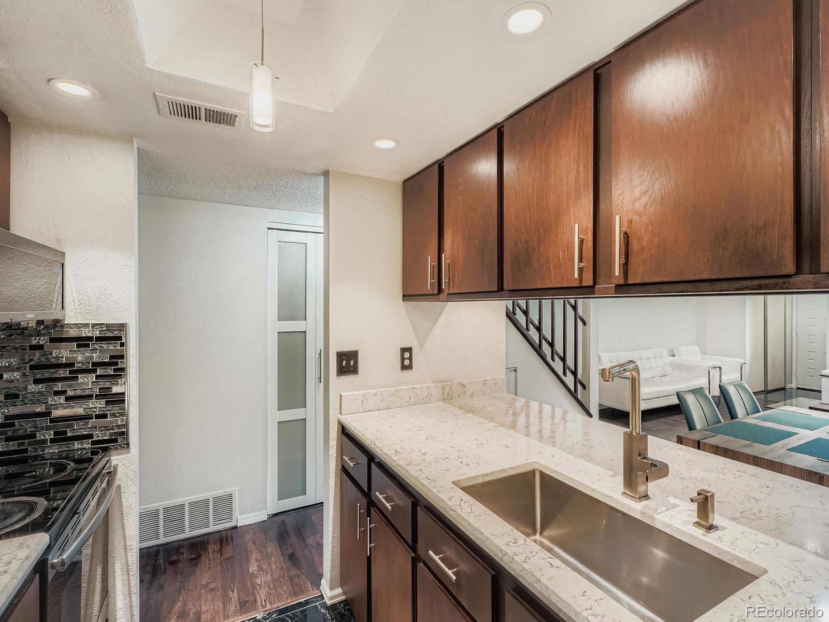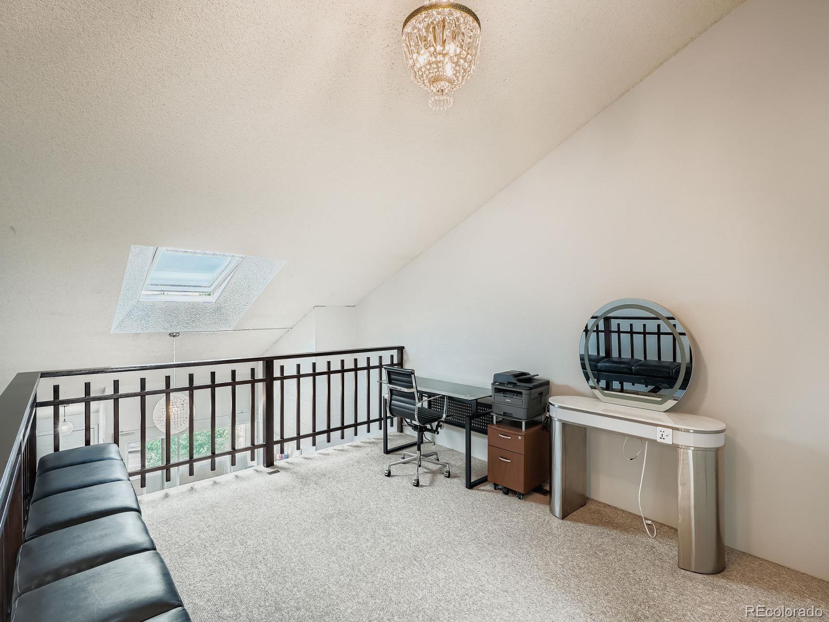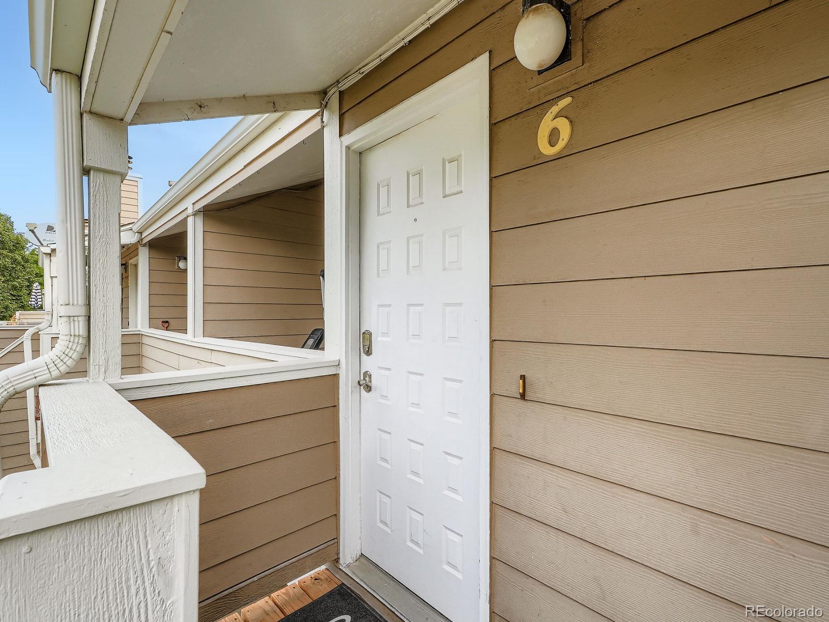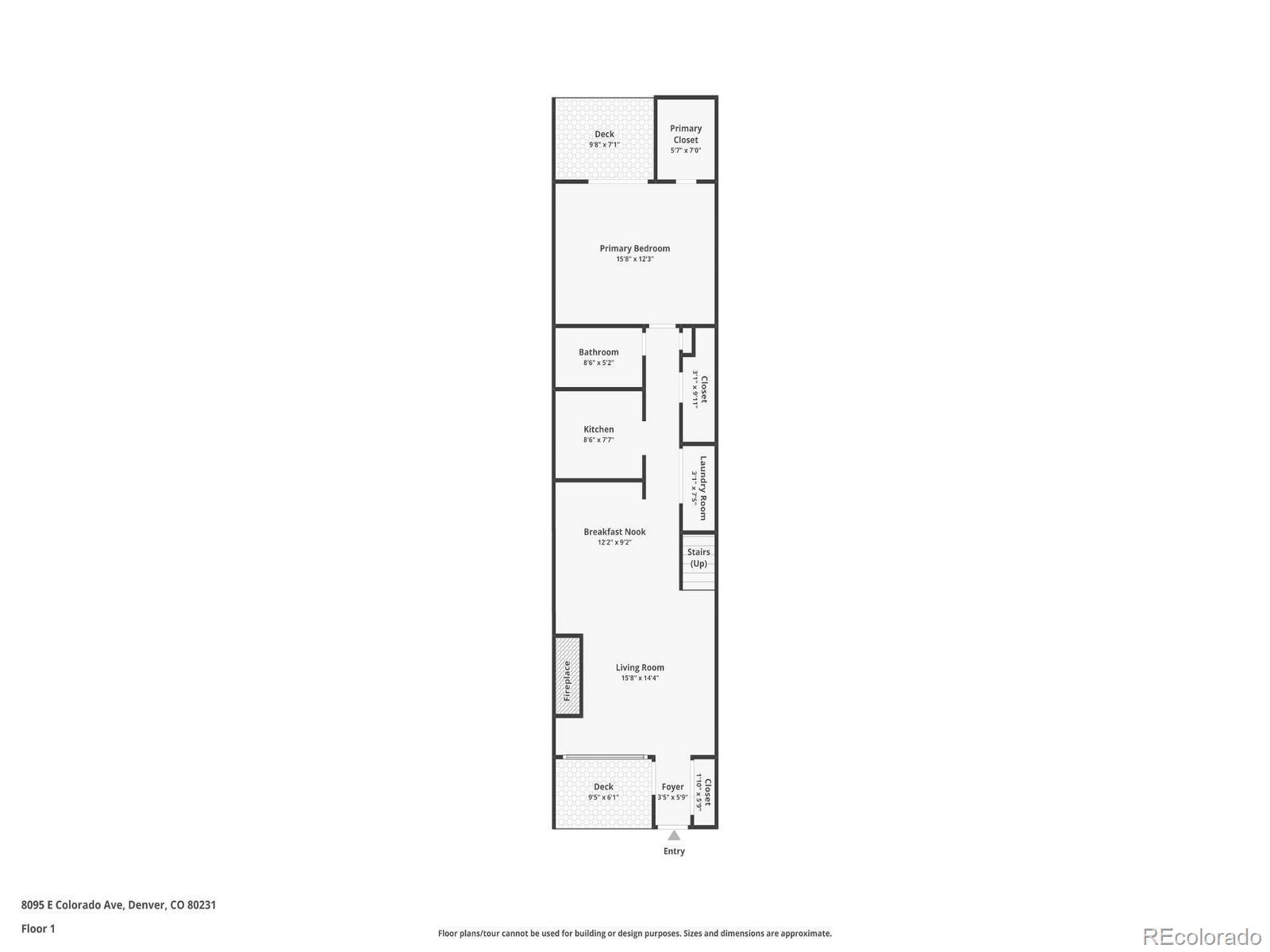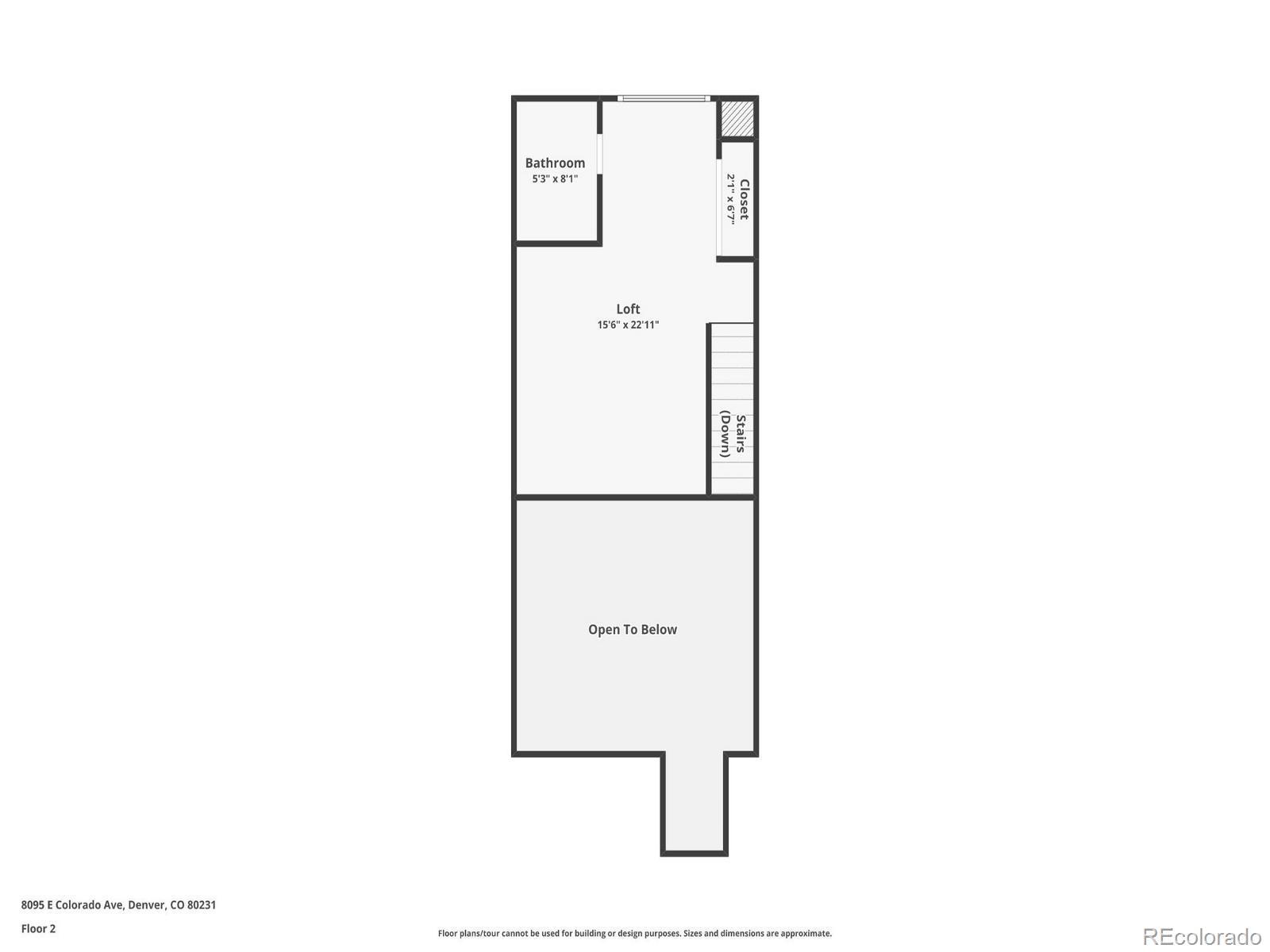Find us on...
Dashboard
- $290k Price
- 2 Beds
- 2 Baths
- 1,238 Sqft
New Search X
8095 E Colorado Avenue 6
Welcome to this beautifully updated home that blends comfort, style, and convenience in one perfect package. Just 10 minutes from Cherry Creek’s premier dining and shopping, and only 15 minutes from Downtown Denver, the location is truly unbeatable. Step inside to find a sun-filled interior, where a skylight and wood-burning fireplace create a warm and inviting atmosphere. Gorgeous flooring flows throughout, while the thoughtfully designed kitchen boasts stainless steel appliances, granite countertops, and abundant workspace — seamlessly connected to the living room for effortless entertaining. Enjoy Colorado’s fresh air from two private balconies, front and back, ideal for morning coffee or evening relaxation. The spacious primary suite offers natural light and a walk-in closet, while the second open upstairs bedroom features its own private bath with stylish tile — perfect for guests or family. Modern lighting accents in the kitchen and hallway add a contemporary touch. Outside, the HOA community pool, nearby Cherry Creek trails, and an additional trail just a block away make this home a dream for outdoor enthusiasts. Nestled in a quiet neighborhood surrounded by mature trees and greenery, this property offers the perfect balance of tranquility and convenience.
Listing Office: Orchard Brokerage LLC 
Essential Information
- MLS® #8746022
- Price$290,000
- Bedrooms2
- Bathrooms2.00
- Full Baths1
- Square Footage1,238
- Acres0.00
- Year Built1983
- TypeResidential
- Sub-TypeCondominium
- StatusActive
Community Information
- Address8095 E Colorado Avenue 6
- SubdivisionArrowhead
- CityDenver
- CountyDenver
- StateCO
- Zip Code80231
Amenities
- AmenitiesClubhouse, Pool
- Parking Spaces1
- ParkingConcrete
- # of Garages1
Utilities
Cable Available, Electricity Available, Electricity Connected, Natural Gas Connected
Interior
- HeatingForced Air, Natural Gas
- CoolingCentral Air
- FireplaceYes
- # of Fireplaces1
- FireplacesFamily Room, Wood Burning
- StoriesTwo
Interior Features
Eat-in Kitchen, High Ceilings, Open Floorplan, Smoke Free, Vaulted Ceiling(s), Walk-In Closet(s)
Appliances
Dishwasher, Disposal, Microwave, Oven, Refrigerator
Exterior
- Exterior FeaturesBalcony
- WindowsSkylight(s), Window Coverings
- RoofComposition
- FoundationSlab
Lot Description
Landscaped, Near Public Transit
School Information
- DistrictDenver 1
- ElementaryMcMeen
- MiddleHill
- HighGeorge Washington
Additional Information
- Date ListedAugust 9th, 2025
- ZoningR-2-A
Listing Details
 Orchard Brokerage LLC
Orchard Brokerage LLC
 Terms and Conditions: The content relating to real estate for sale in this Web site comes in part from the Internet Data eXchange ("IDX") program of METROLIST, INC., DBA RECOLORADO® Real estate listings held by brokers other than RE/MAX Professionals are marked with the IDX Logo. This information is being provided for the consumers personal, non-commercial use and may not be used for any other purpose. All information subject to change and should be independently verified.
Terms and Conditions: The content relating to real estate for sale in this Web site comes in part from the Internet Data eXchange ("IDX") program of METROLIST, INC., DBA RECOLORADO® Real estate listings held by brokers other than RE/MAX Professionals are marked with the IDX Logo. This information is being provided for the consumers personal, non-commercial use and may not be used for any other purpose. All information subject to change and should be independently verified.
Copyright 2026 METROLIST, INC., DBA RECOLORADO® -- All Rights Reserved 6455 S. Yosemite St., Suite 500 Greenwood Village, CO 80111 USA
Listing information last updated on January 27th, 2026 at 1:03am MST.

