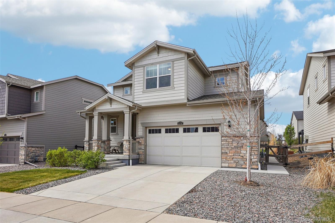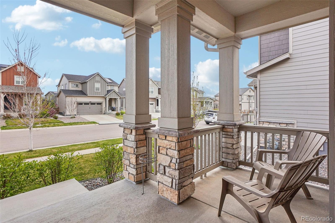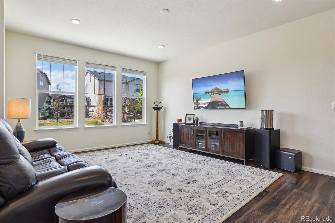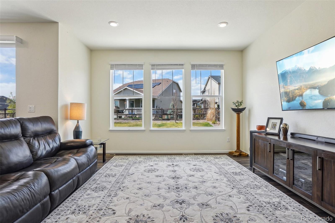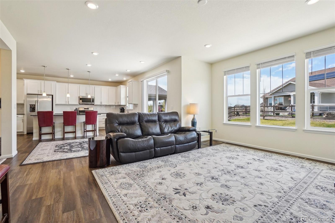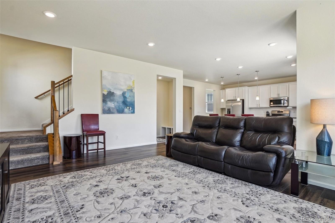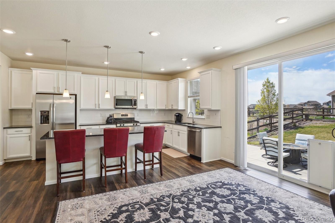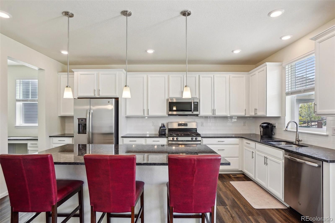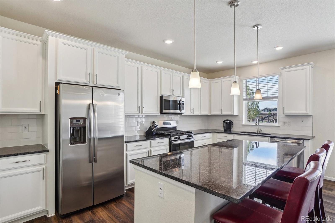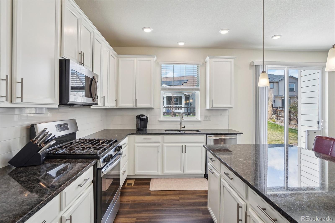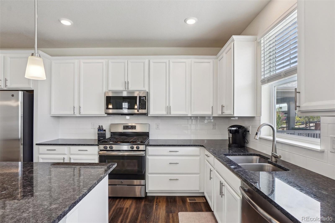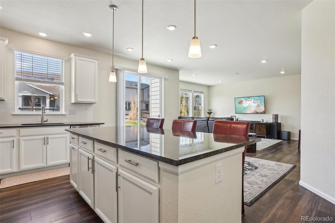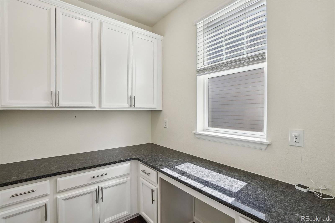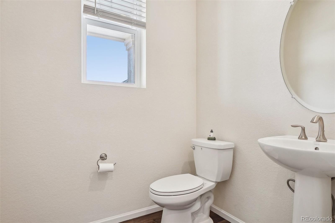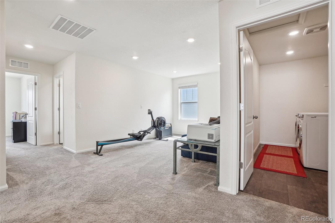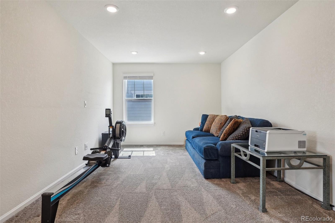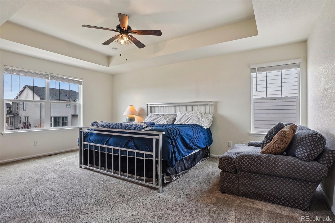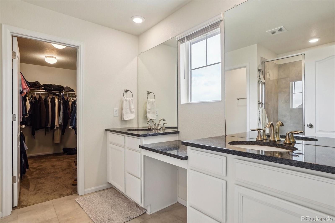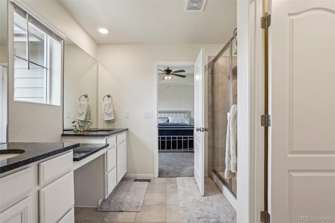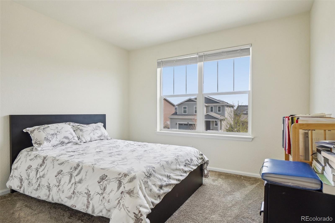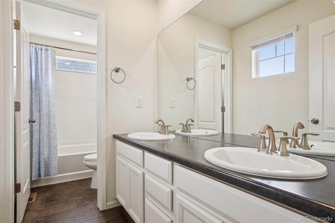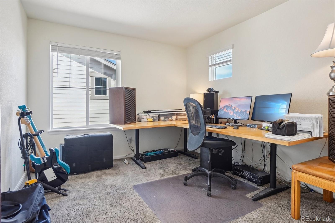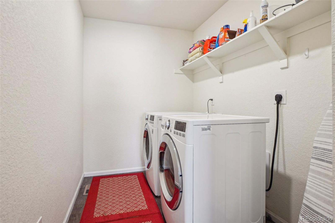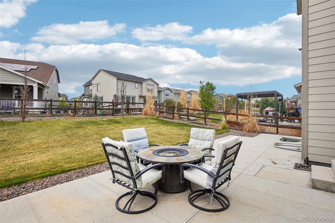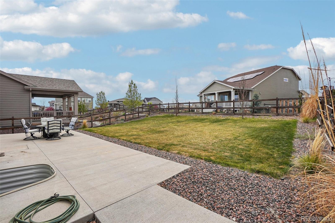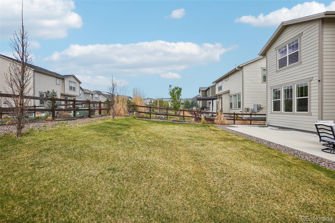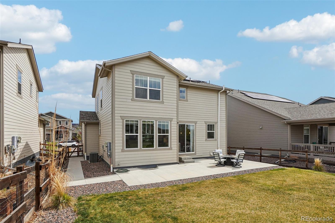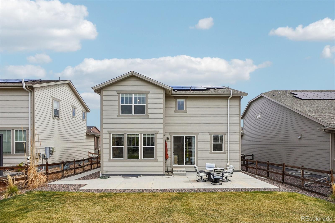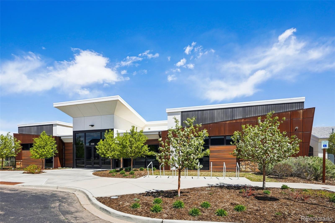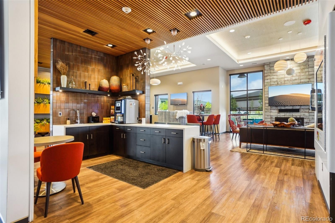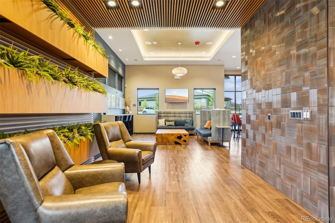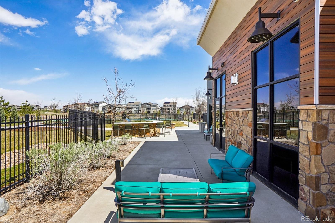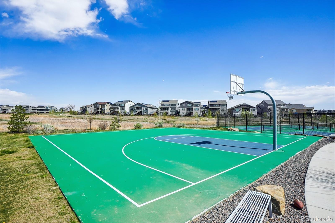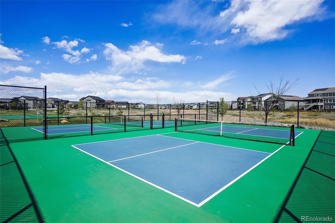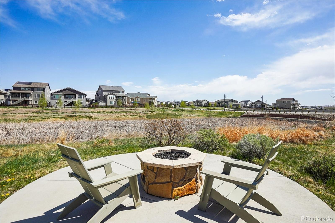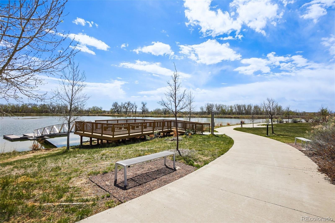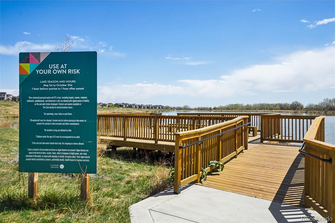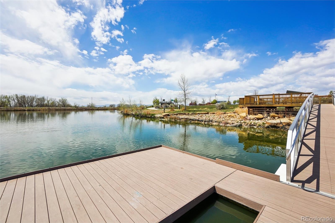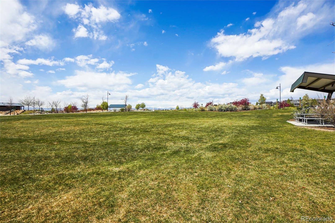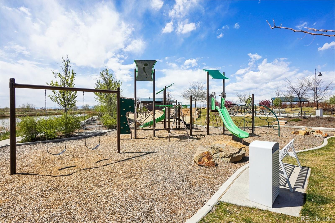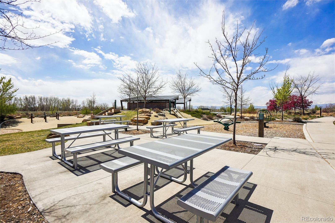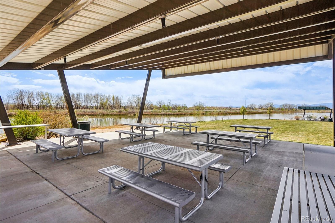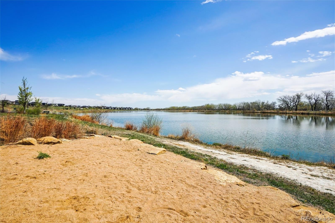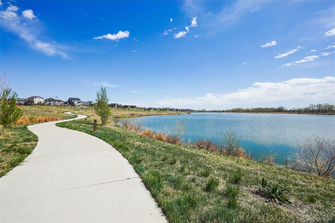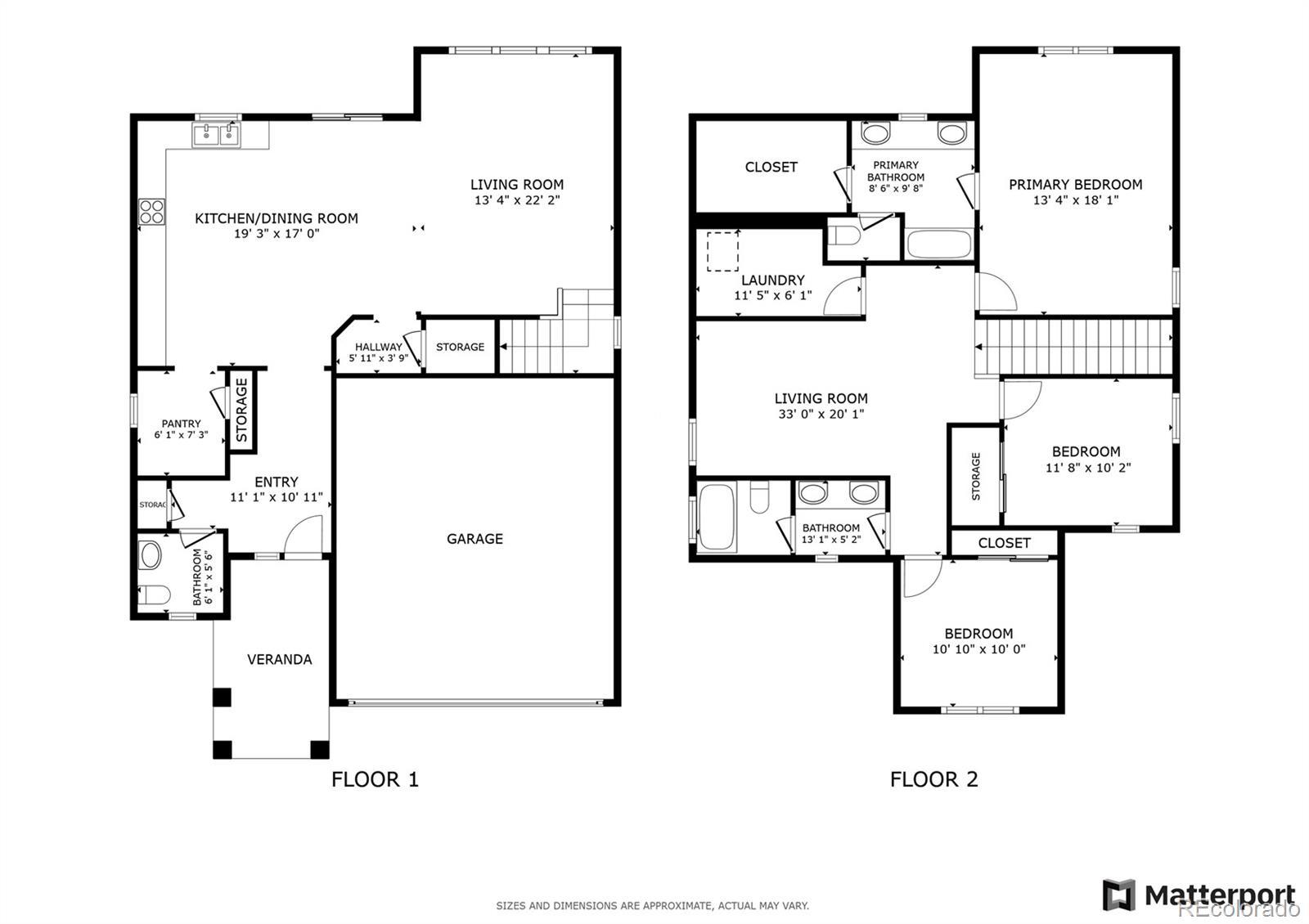Find us on...
Dashboard
- 3 Beds
- 3 Baths
- 2,151 Sqft
- .14 Acres
New Search X
12797 Clearview Street
This light-filled two-story home in Barefoot Lakes stands out with its fresh, like-new feel and an open layout that’s perfect for everyday living and entertaining. The expansive main floor features a stunning kitchen with crisp white cabinetry, stainless steel appliances, a large island, and a built-in desk nook, all opening to a sunlit dining area and living room that invites you to unwind. Upstairs, a cozy loft with plush carpet adds flexible living space, while the spacious primary suite boasts a luxurious ensuite with dual sinks and a walk-in closet. Two additional bedrooms share a stylish full bath with double vanities. The unfinished basement offers endless possibilities for future expansion, and the backyard is ready for summer with a generous patio. With a brand-new roof and updated west-facing windows in 2024, this home is truly move-in ready. Enjoy the best of Barefoot Lakes living with access to a 12-acre park, rec center, clubhouse, pool, Cove YMCA facilities, and lakes for paddle boarding, kayaking, and more.
Listing Office: Redfin Corporation 
Essential Information
- MLS® #8754493
- Price$585,000
- Bedrooms3
- Bathrooms3.00
- Full Baths1
- Half Baths1
- Square Footage2,151
- Acres0.14
- Year Built2019
- TypeResidential
- Sub-TypeSingle Family Residence
- StatusActive
Community Information
- Address12797 Clearview Street
- SubdivisionBarefoot Lakes
- CityFirestone
- CountyWeld
- StateCO
- Zip Code80504
Amenities
- Parking Spaces2
- ParkingConcrete
- # of Garages2
Amenities
Clubhouse, Fitness Center, Pool, Tennis Court(s)
Utilities
Cable Available, Electricity Connected, Internet Access (Wired), Natural Gas Connected
Interior
- HeatingForced Air, Solar
- CoolingCentral Air
- StoriesTwo
Interior Features
Ceiling Fan(s), Granite Counters, High Speed Internet, Kitchen Island, Open Floorplan, Radon Mitigation System, Smart Light(s), Smart Thermostat, Walk-In Closet(s)
Appliances
Dishwasher, Dryer, Microwave, Oven, Refrigerator, Washer
Exterior
- Exterior FeaturesPrivate Yard
- RoofComposition
Lot Description
Landscaped, Sprinklers In Front, Sprinklers In Rear
School Information
- DistrictSt. Vrain Valley RE-1J
- ElementaryCentennial
- MiddleCoal Ridge
- HighMead
Additional Information
- Date ListedApril 24th, 2025
Listing Details
 Redfin Corporation
Redfin Corporation
 Terms and Conditions: The content relating to real estate for sale in this Web site comes in part from the Internet Data eXchange ("IDX") program of METROLIST, INC., DBA RECOLORADO® Real estate listings held by brokers other than RE/MAX Professionals are marked with the IDX Logo. This information is being provided for the consumers personal, non-commercial use and may not be used for any other purpose. All information subject to change and should be independently verified.
Terms and Conditions: The content relating to real estate for sale in this Web site comes in part from the Internet Data eXchange ("IDX") program of METROLIST, INC., DBA RECOLORADO® Real estate listings held by brokers other than RE/MAX Professionals are marked with the IDX Logo. This information is being provided for the consumers personal, non-commercial use and may not be used for any other purpose. All information subject to change and should be independently verified.
Copyright 2025 METROLIST, INC., DBA RECOLORADO® -- All Rights Reserved 6455 S. Yosemite St., Suite 500 Greenwood Village, CO 80111 USA
Listing information last updated on August 14th, 2025 at 6:18am MDT.

