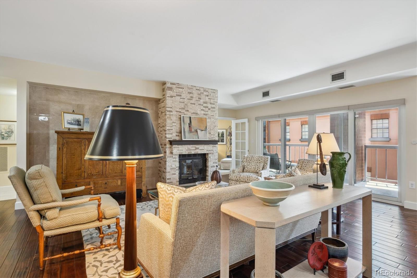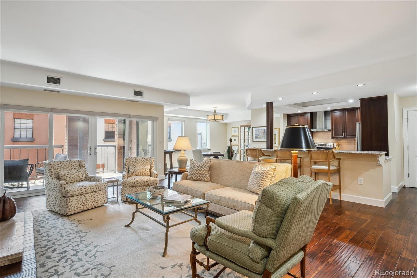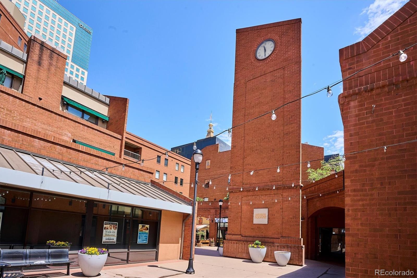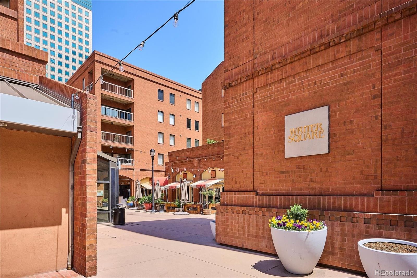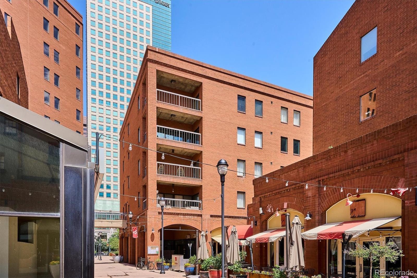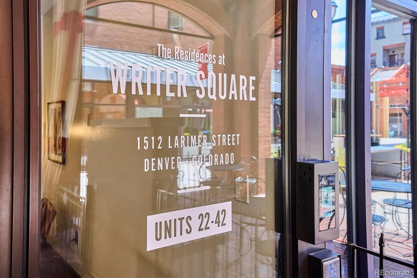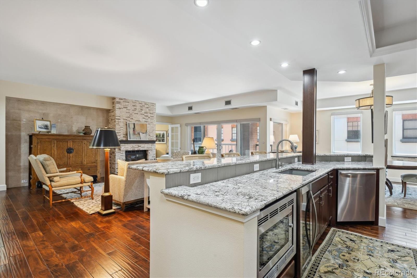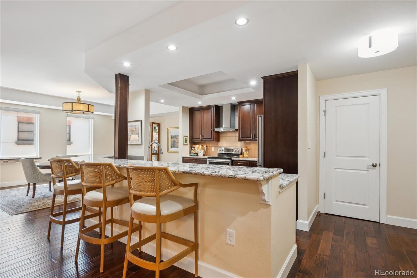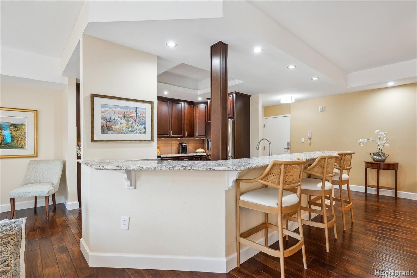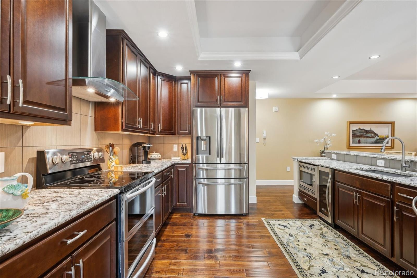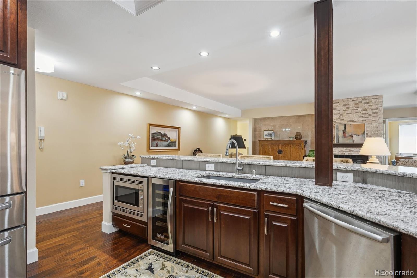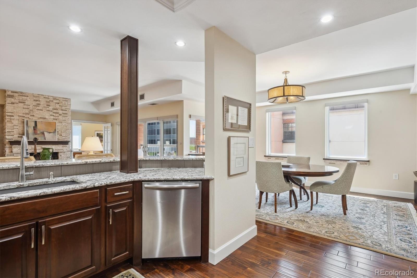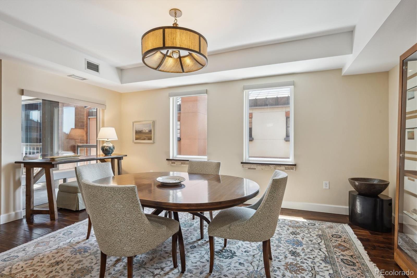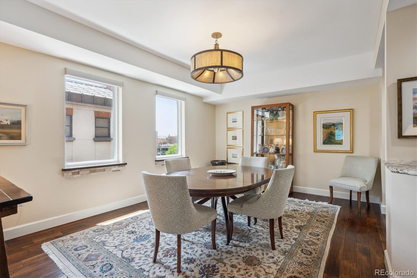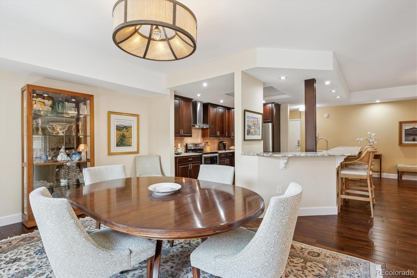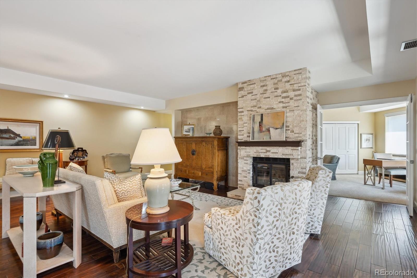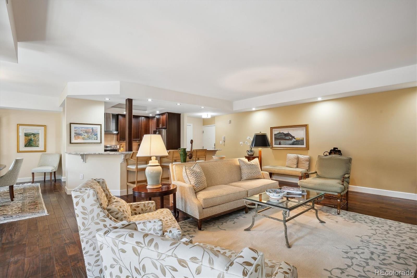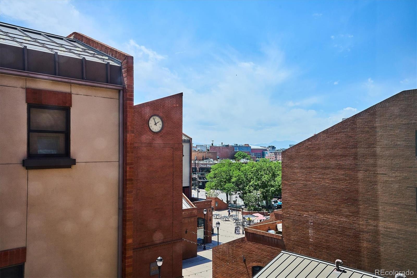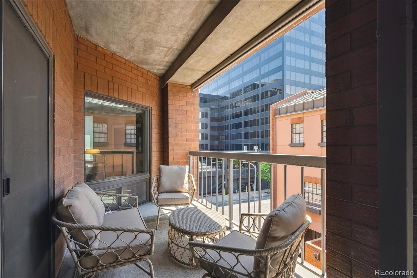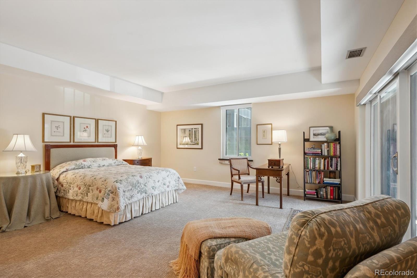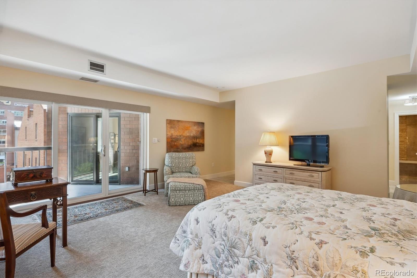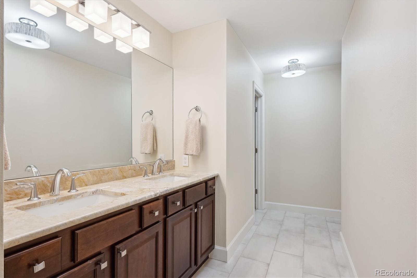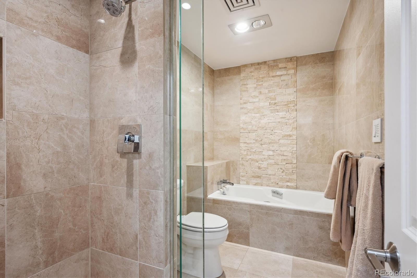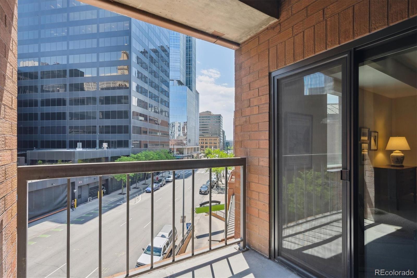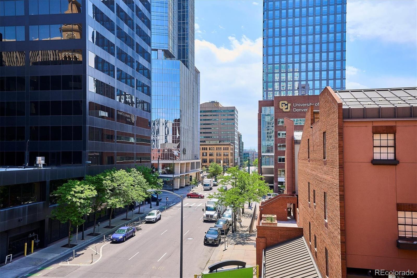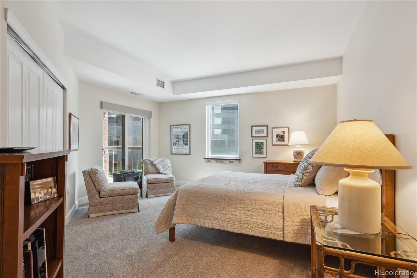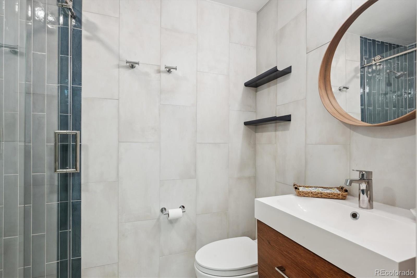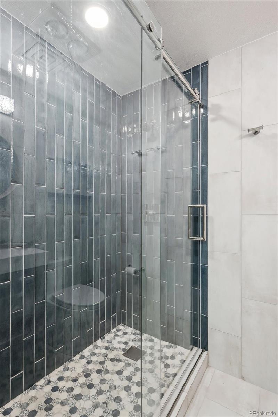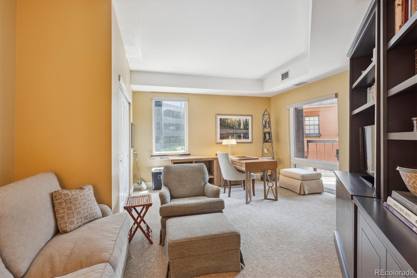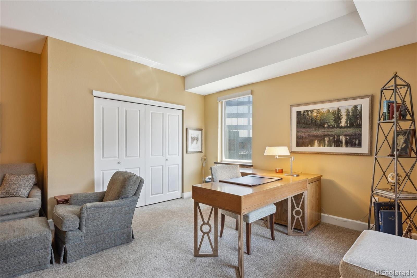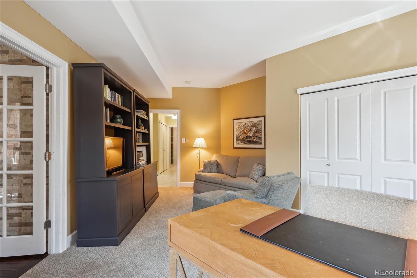Find us on...
Dashboard
- $949k Price
- 3 Beds
- 2 Baths
- 2,263 Sqft
New Search X
1512 Larimer Street 39
Experience elevated living in this stunning luxury condo perched above Writer Square, where city sophistication meets comfort and convenience. Just steps from Larimer Square’s premier dining and the newly redesigned 16th Street, this expansive 3-bedroom, 2-bath residence offers 2,263 sq. ft. of beautifully appointed living space. A true home on one-level in the sky! The open great room floor plan features a cozy fireplace, formal dining area, and an up-to-date kitchen, with Samsung, Bosch and Panasonic appliances, is perfect for entertaining. Bonus beverage fridge in the kitchen stays with the unit. Enjoy multiple outdoor areas year round, a huge primary suite with a custom walk-through closet and spa-like five-piece bath, plus flexible space ideal for a home office behind elegant French doors. Mountain views, plus views of Ball Arena and Elitch Gardens Theme & Water Park's famous tower. Fireworks viewings galore in the summertime! Two parking spaces and a storage area complete this rare urban retreat. Also $30,000 in recent improvements, such as all new interior paint and carpeting.
Listing Office: Kentwood Real Estate City Properties 
Essential Information
- MLS® #8756729
- Price$949,000
- Bedrooms3
- Bathrooms2.00
- Full Baths1
- Square Footage2,263
- Acres0.00
- Year Built1980
- TypeResidential
- Sub-TypeCondominium
- StatusActive
Style
Contemporary, Urban Contemporary
Community Information
- Address1512 Larimer Street 39
- SubdivisionDowntown
- CityDenver
- CountyDenver
- StateCO
- Zip Code80202
Amenities
- Parking Spaces2
- # of Garages2
Utilities
Electricity Connected, Natural Gas Available, Natural Gas Connected
Parking
Heated Garage, Lighted, Storage, Underground
Interior
- CoolingCentral Air
- FireplaceYes
- # of Fireplaces1
- FireplacesGreat Room
- StoriesOne
Interior Features
Eat-in Kitchen, Elevator, Five Piece Bath, Granite Counters, No Stairs, Open Floorplan, Primary Suite, Smart Window Coverings, Walk-In Closet(s)
Appliances
Bar Fridge, Dishwasher, Double Oven, Dryer, Microwave, Range, Range Hood, Refrigerator, Washer
Heating
Forced Air, Heat Pump, Natural Gas
Exterior
- Exterior FeaturesBalcony, Elevator, Lighting
- WindowsWindow Coverings
- RoofUnknown
Lot Description
Historical District, Near Public Transit
School Information
- DistrictDenver 1
- ElementaryGreenlee
- MiddleCompass Academy
- HighWest
Additional Information
- Date ListedMay 29th, 2025
- ZoningD-C
Listing Details
Kentwood Real Estate City Properties
 Terms and Conditions: The content relating to real estate for sale in this Web site comes in part from the Internet Data eXchange ("IDX") program of METROLIST, INC., DBA RECOLORADO® Real estate listings held by brokers other than RE/MAX Professionals are marked with the IDX Logo. This information is being provided for the consumers personal, non-commercial use and may not be used for any other purpose. All information subject to change and should be independently verified.
Terms and Conditions: The content relating to real estate for sale in this Web site comes in part from the Internet Data eXchange ("IDX") program of METROLIST, INC., DBA RECOLORADO® Real estate listings held by brokers other than RE/MAX Professionals are marked with the IDX Logo. This information is being provided for the consumers personal, non-commercial use and may not be used for any other purpose. All information subject to change and should be independently verified.
Copyright 2025 METROLIST, INC., DBA RECOLORADO® -- All Rights Reserved 6455 S. Yosemite St., Suite 500 Greenwood Village, CO 80111 USA
Listing information last updated on October 3rd, 2025 at 6:05pm MDT.

