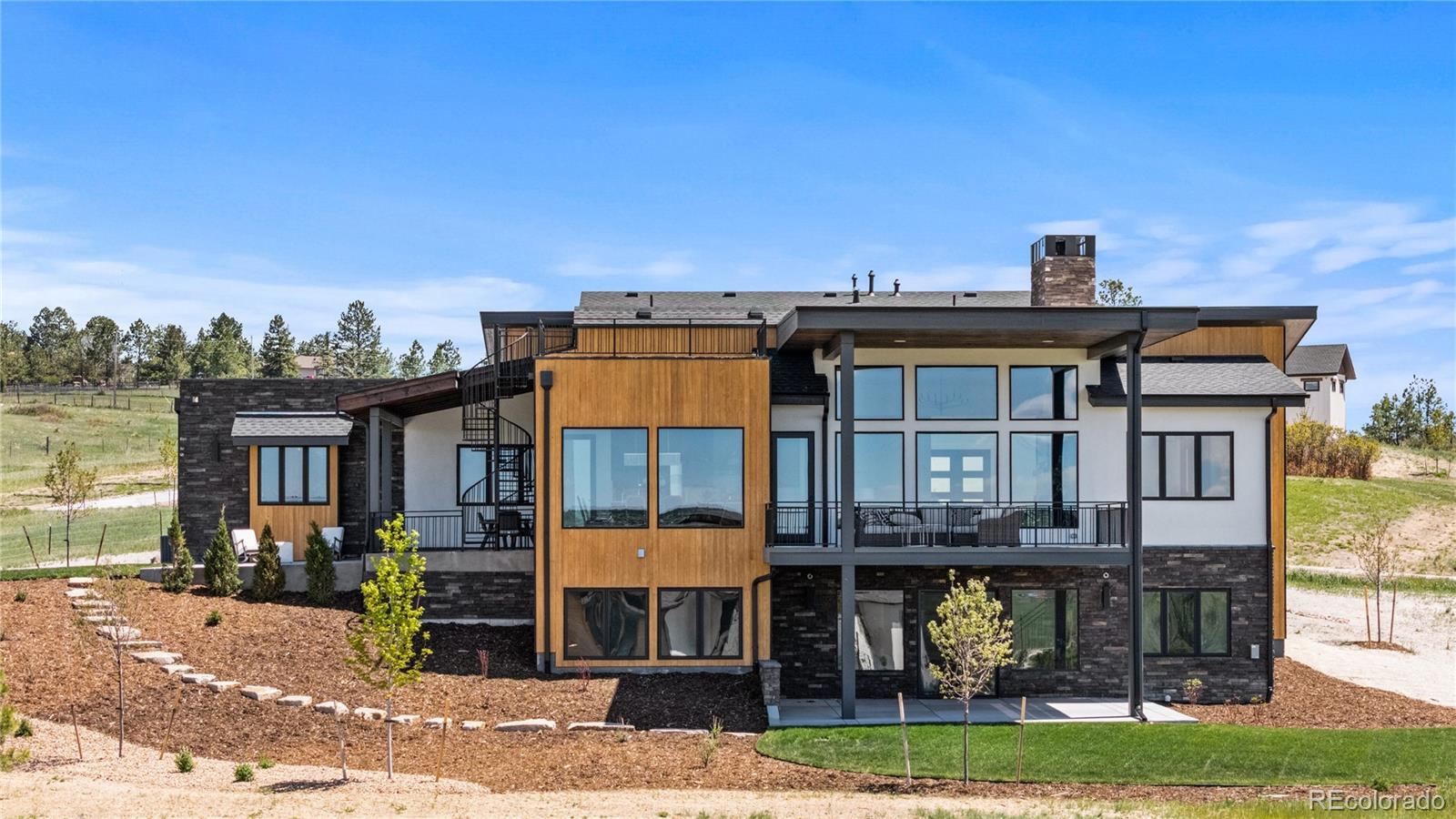Find us on...
Dashboard
- 5 Beds
- 6 Baths
- 5,469 Sqft
- 1.91 Acres
New Search X
11115 Evening Hunt Road
Welcome to Mountain Vista Retreat, a Reed Custom Homes creation that defines mountain modern luxury. This walkout ranch sits on nearly 2 acres in the prestigious Fox Hill community, offering over 5,200 sq. ft. of beautifully finished space with 5 bedrooms and 6 bathrooms. Enjoy breathtaking mountain views, exceptional craftsmanship, and high-end finishes throughout. Inside, the great room features exposed wood beams, a custom iron railing, and floor-to-ceiling windows that flood the space with natural light. The chef’s kitchen includes a large island, Jenn Air appliances, soft-close cabinetry, and a walk-in pantry. The main level also features a private primary suite with a spa-like 5-piece bath, heated floors, and a dual-entry walk-in closet, plus a guest suite with ensuite bath and walk-in closet. Functional design continues with a large mudroom and oversized laundry room. The finished walkout basement includes a spacious family room, luxury wet bar with fridge/freezer and island, exercise room, office, and two more ensuite bedrooms. Smart features include a Crestron lighting/entertainment system, surround sound, pre-wired window coverings, tankless water heater, and dual-zone HVAC. The 1,822 sq. ft. garage includes epoxy floors and an RV-height door. Enjoy the Colorado outdoors from the extensive patios and a covered rooftop deck. Located in scenic Fox Hill with easy access to Franktown and top-rated schools—this home offers unmatched lifestyle, luxury, and custom outdoor potential. Schedule your showing today!
Listing Office: Compass - Denver 
Essential Information
- MLS® #8759621
- Price$2,650,000
- Bedrooms5
- Bathrooms6.00
- Full Baths4
- Half Baths2
- Square Footage5,469
- Acres1.91
- Year Built2024
- TypeResidential
- Sub-TypeSingle Family Residence
- StyleMountain Contemporary
- StatusActive
Community Information
- Address11115 Evening Hunt Road
- SubdivisionFox Hill
- CityFranktown
- CountyDouglas
- StateCO
- Zip Code80116
Amenities
- Parking Spaces4
- # of Garages4
- ViewMountain(s)
Utilities
Electricity Connected, Natural Gas Connected
Parking
Circular Driveway, Concrete, Dry Walled, Exterior Access Door, Finished Garage, Floor Coating, Heated Garage, Insulated Garage, Lighted, Oversized, Oversized Door, RV Garage, Smart Garage Door, Storage
Interior
- HeatingForced Air, Radiant Floor
- CoolingCentral Air
- FireplaceYes
- # of Fireplaces1
- FireplacesCirculating, Gas, Great Room
- StoriesOne
Interior Features
Audio/Video Controls, Built-in Features, Ceiling Fan(s), Eat-in Kitchen, Five Piece Bath, High Ceilings, High Speed Internet, In-Law Floorplan, Kitchen Island, Open Floorplan, Pantry, Primary Suite, Quartz Counters, Smart Ceiling Fan, Smart Light(s), Smart Thermostat, Smart Window Coverings, Smoke Free, Solid Surface Counters, Sound System, Hot Tub, Vaulted Ceiling(s), Walk-In Closet(s), Wet Bar, Wired for Data
Appliances
Dishwasher, Disposal, Dryer, Freezer, Gas Water Heater, Humidifier, Microwave, Oven, Range, Range Hood, Refrigerator, Self Cleaning Oven, Smart Appliance(s), Sump Pump, Tankless Water Heater, Washer, Wine Cooler
Exterior
- RoofComposition, Metal
- FoundationSlab
Exterior Features
Balcony, Lighting, Rain Gutters
Lot Description
Landscaped, Many Trees, Open Space, Rolling Slope, Sprinklers In Front, Sprinklers In Rear
Windows
Window Coverings, Window Treatments
School Information
- DistrictDouglas RE-1
- ElementaryFranktown
- MiddleSagewood
- HighPonderosa
Additional Information
- Date ListedMarch 28th, 2025
Listing Details
 Compass - Denver
Compass - Denver
 Terms and Conditions: The content relating to real estate for sale in this Web site comes in part from the Internet Data eXchange ("IDX") program of METROLIST, INC., DBA RECOLORADO® Real estate listings held by brokers other than RE/MAX Professionals are marked with the IDX Logo. This information is being provided for the consumers personal, non-commercial use and may not be used for any other purpose. All information subject to change and should be independently verified.
Terms and Conditions: The content relating to real estate for sale in this Web site comes in part from the Internet Data eXchange ("IDX") program of METROLIST, INC., DBA RECOLORADO® Real estate listings held by brokers other than RE/MAX Professionals are marked with the IDX Logo. This information is being provided for the consumers personal, non-commercial use and may not be used for any other purpose. All information subject to change and should be independently verified.
Copyright 2025 METROLIST, INC., DBA RECOLORADO® -- All Rights Reserved 6455 S. Yosemite St., Suite 500 Greenwood Village, CO 80111 USA
Listing information last updated on September 23rd, 2025 at 7:18pm MDT.















































