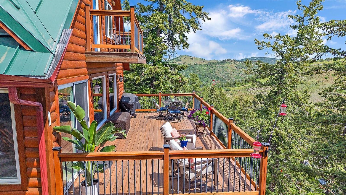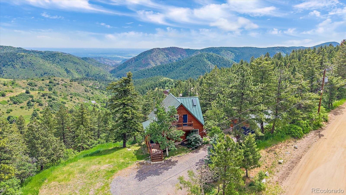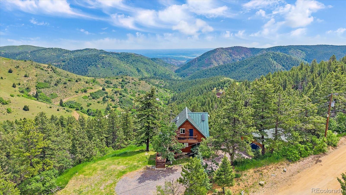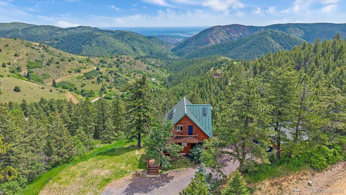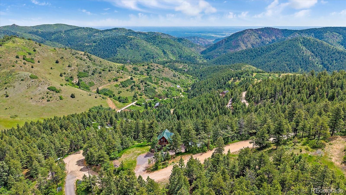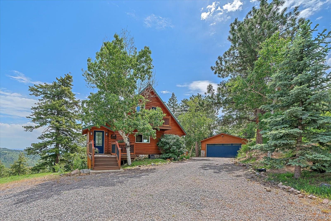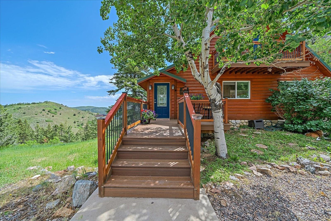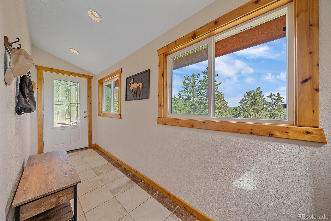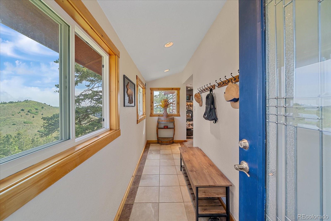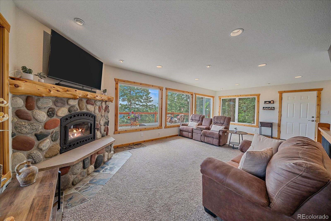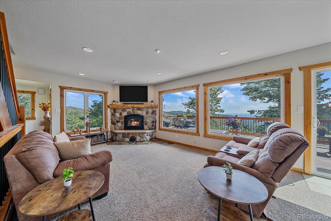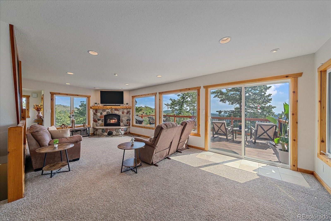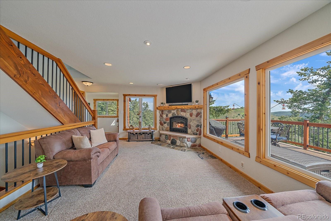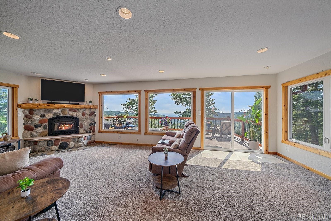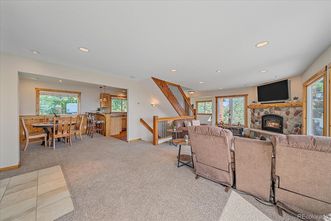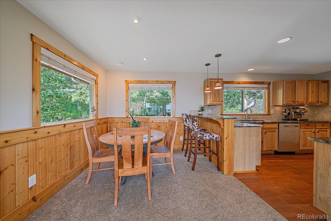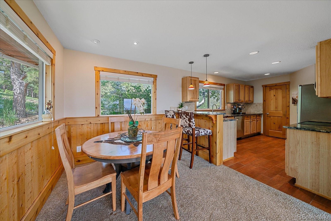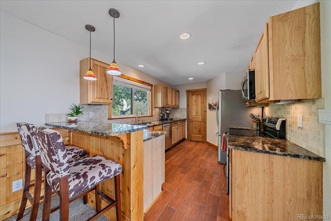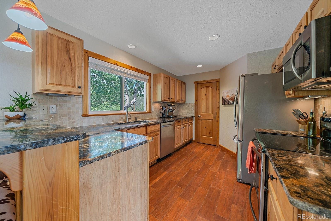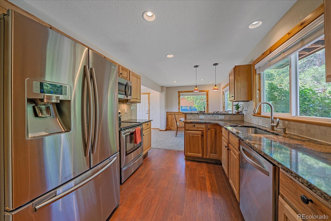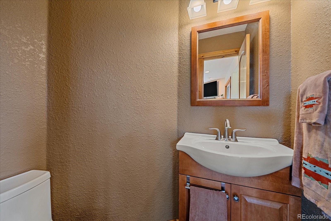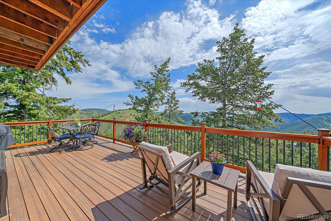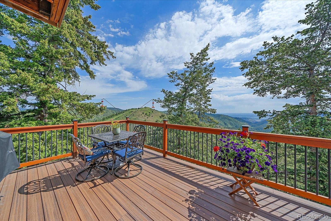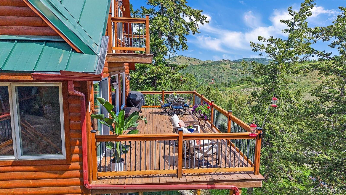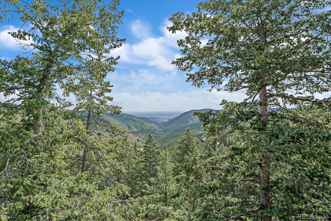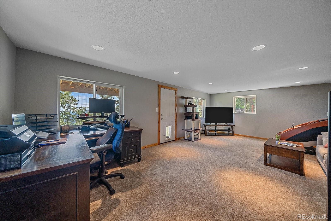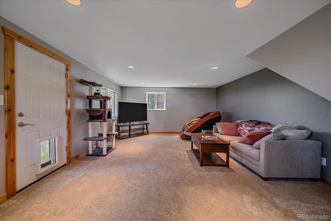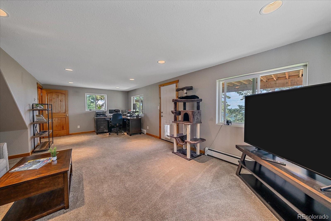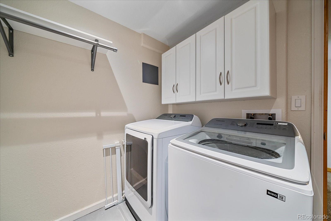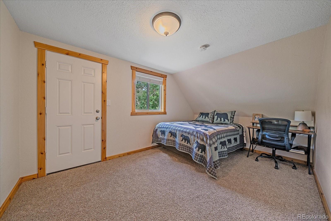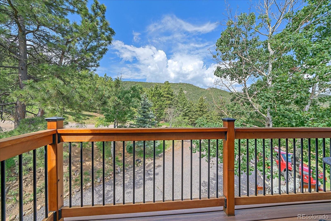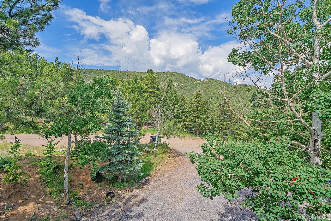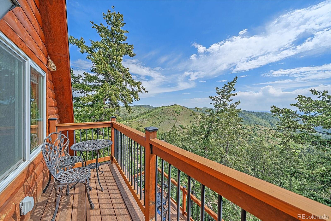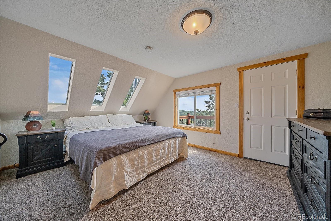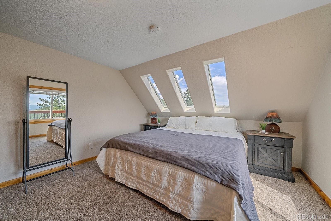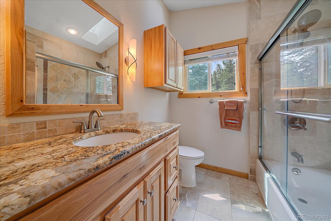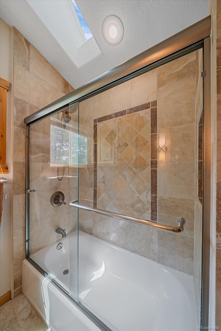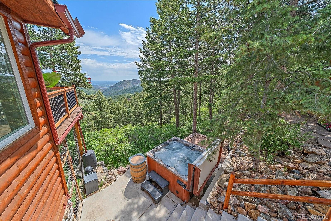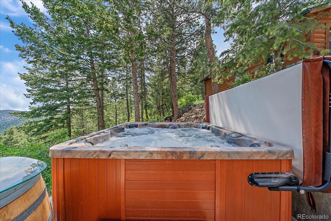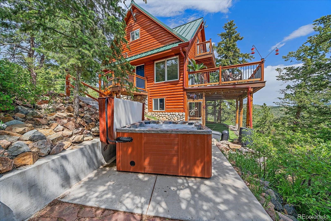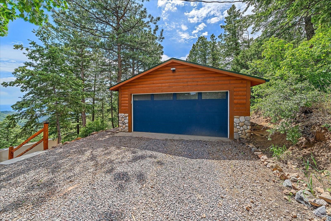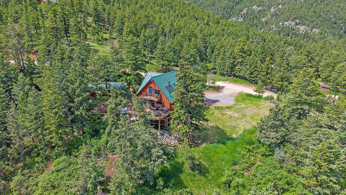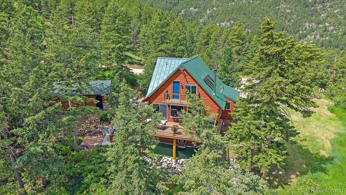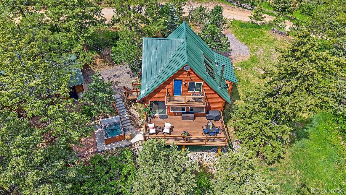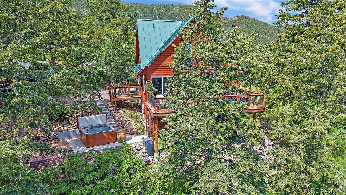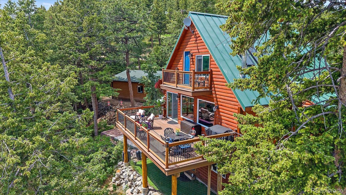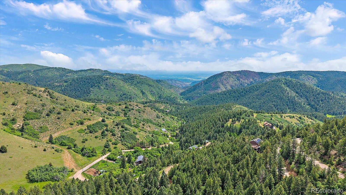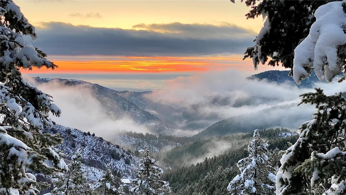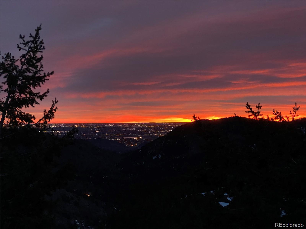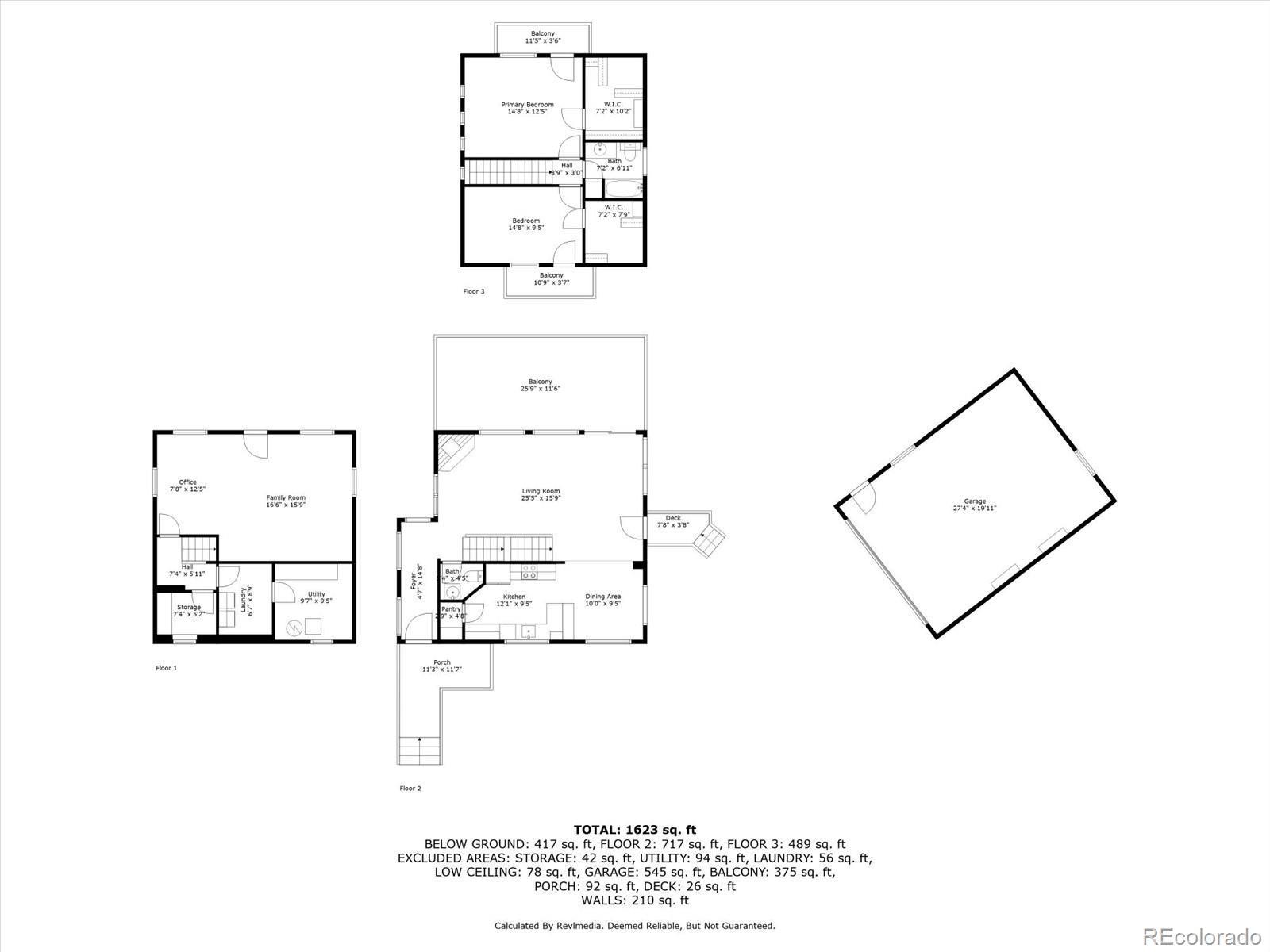Find us on...
Dashboard
- 2 Beds
- 2 Baths
- 1,881 Sqft
- 2.62 Acres
New Search X
10390 Hondah Drive
Welcome to your mountain paradise! This home shines with personality and modern convenience sprawled over two acres. Inside, delight in the inviting space featuring views from every window. Unwind by the fireplace or venture to one of the many decks and beautiful patio with hot tub to take in all the views of jaw-dropping foothills and beyond to the city lights. On the upper level, two bedrooms, each with its own deck for indulging in more amazing mountain or city views. The kitchen is a chef's dream with stainless steel appliances, spacious pantry, and eye-catching granite counters. The basement offers versatility from the flex room with endless possibilities… perfect for an office, playroom, workout room, media room and more! Step out to the fenced dog run, on to the patio and over to the oversized garage, which is ready for your electric vehicle. With a great spacious usable yard and plenty of parking included, this home is a blend of style and substance. It's a slice of serenity just 20 minutes from city life's hustle and bustle, including many trails and simple access to C-470. Let your life in the foothills begin!
Listing Office: Compass - Denver 
Essential Information
- MLS® #8765326
- Price$830,000
- Bedrooms2
- Bathrooms2.00
- Full Baths1
- Half Baths1
- Square Footage1,881
- Acres2.62
- Year Built1975
- TypeResidential
- Sub-TypeSingle Family Residence
- StyleMountain Contemporary
- StatusActive
Community Information
- Address10390 Hondah Drive
- SubdivisionMcKinney Ranch
- CityLittleton
- CountyJefferson
- StateCO
- Zip Code80127
Amenities
- Parking Spaces8
- Parking220 Volts, Gravel, Oversized
- # of Garages2
Interior
- HeatingRadiant Floor
- CoolingNone
- FireplaceYes
- # of Fireplaces1
- StoriesThree Or More
Interior Features
Entrance Foyer, Granite Counters, Open Floorplan, Pantry, Radon Mitigation System, Hot Tub
Appliances
Dishwasher, Disposal, Dryer, Electric Water Heater, Microwave, Oven, Range, Refrigerator, Washer, Water Softener
Fireplaces
Insert, Living Room, Wood Burning
Exterior
- Lot DescriptionFoothills, Secluded
- RoofComposition, Metal
- FoundationConcrete Perimeter
Exterior Features
Balcony, Private Yard, Spa/Hot Tub
School Information
- DistrictJefferson County R-1
- ElementaryWest Jefferson
- MiddleWest Jefferson
- HighConifer
Additional Information
- Date ListedJune 16th, 2025
- ZoningMR-1
Listing Details
 Compass - Denver
Compass - Denver
 Terms and Conditions: The content relating to real estate for sale in this Web site comes in part from the Internet Data eXchange ("IDX") program of METROLIST, INC., DBA RECOLORADO® Real estate listings held by brokers other than RE/MAX Professionals are marked with the IDX Logo. This information is being provided for the consumers personal, non-commercial use and may not be used for any other purpose. All information subject to change and should be independently verified.
Terms and Conditions: The content relating to real estate for sale in this Web site comes in part from the Internet Data eXchange ("IDX") program of METROLIST, INC., DBA RECOLORADO® Real estate listings held by brokers other than RE/MAX Professionals are marked with the IDX Logo. This information is being provided for the consumers personal, non-commercial use and may not be used for any other purpose. All information subject to change and should be independently verified.
Copyright 2025 METROLIST, INC., DBA RECOLORADO® -- All Rights Reserved 6455 S. Yosemite St., Suite 500 Greenwood Village, CO 80111 USA
Listing information last updated on December 16th, 2025 at 2:48pm MST.

