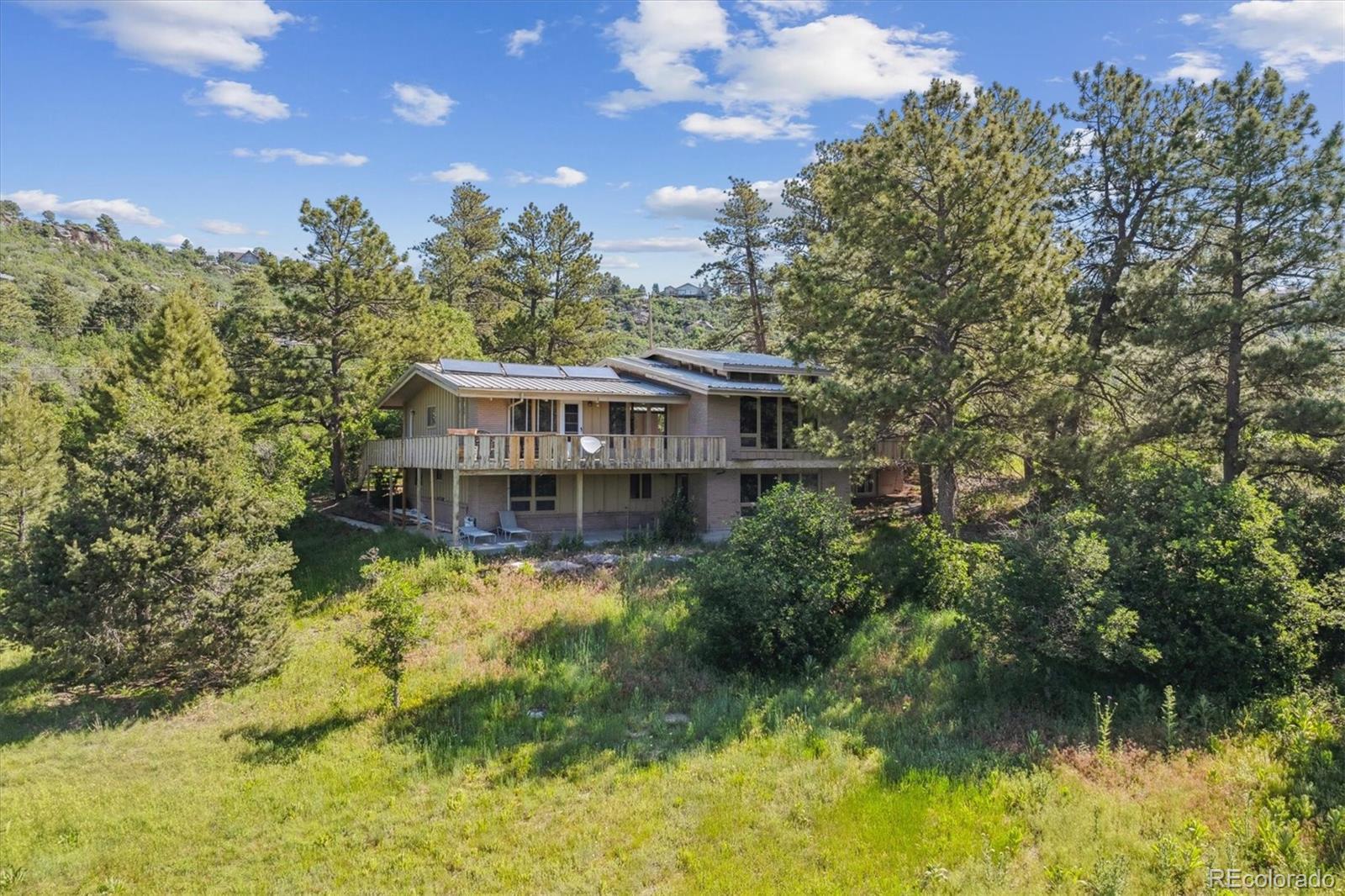Find us on...
Dashboard
- 6 Beds
- 4 Baths
- 3,632 Sqft
- 2.12 Acres
New Search X
5073 N Lariat Drive
Welcome to Happy Canyon, an amazing and unique neighborhood where you will find beautiful acreage just within minutes of shopping, restaurants, and I-25. This post-and-beam walk-out ranch-style home is a diamond in the rough. It has over 3400 finished sq. ft with 6 bedrooms (or one could be used as an office), 3 1/2 baths, large rooms for entertaining or relaxing after a hard day. As you open the door, you will find a large entry leading into the formal living and dining rooms. The kitchen offers granite countertops, great cabinet storage, all appliances, plus a wonderful, generous nook with numerous windows to enjoy the beauty of this amazing lot! Adjacent to the kitchen, you will find a spacious laundry room complete with a utility sink, cabinets, a built-in desk, an ironing board, a storage closet, and a door for easy access to the outside. Opposite the level is the primary bedroom, bath, and an additional bedroom or office. The basement includes 4 additional bedrooms, 2 baths, a family room with a bar area, and a walk-out to the back yard. The oversized detached garage is perfect for not only cars, but also storage and/or a workshop. Additionally, there is a 35x36 storage garage that can hold up to 8 cars, a boat, toys, or other storage items. The lot is located on a corner and offers a sand volleyball court, a handball court, and a beautiful area for family or neighborhood gatherings. The home is light and bright, with wonderful meadows and mature trees, not to mention abundant Colorado wildlife. The Outlets of Castle Rock, just 8 minutes away, is an easy commute that includes Denver (20 miles), DTC (14 miles), Colorado Springs (35 miles) & Denver International Airport (37 miles). This home has great "bones" and is perfect to upgrade to make it your home. so many possibilities. Home is being sold "as is". The owner will consider an owner carry with 35% down.
Listing Office: RE/MAX Professionals 
Essential Information
- MLS® #8772757
- Price$950,000
- Bedrooms6
- Bathrooms4.00
- Full Baths2
- Half Baths1
- Square Footage3,632
- Acres2.12
- Year Built1970
- TypeResidential
- Sub-TypeSingle Family Residence
- StyleTraditional
- StatusActive
Community Information
- Address5073 N Lariat Drive
- SubdivisionHappy Canyon
- CityCastle Rock
- CountyDouglas
- StateCO
- Zip Code80108
Amenities
- Parking Spaces2
- # of Garages2
Utilities
Electricity Connected, Natural Gas Connected, Phone Available
Interior
- HeatingBaseboard
- CoolingNone
- FireplaceYes
- # of Fireplaces1
- FireplacesLiving Room
- StoriesOne
Interior Features
Entrance Foyer, Granite Counters, High Ceilings, Open Floorplan, Pantry, Smoke Free, Vaulted Ceiling(s)
Exterior
- Exterior FeaturesBalcony
- WindowsWindow Coverings
- RoofComposition, Metal
School Information
- DistrictDouglas RE-1
- ElementaryBuffalo Ridge
- MiddleRocky Heights
- HighRock Canyon
Additional Information
- Date ListedJune 24th, 2025
- ZoningER
Listing Details
 RE/MAX Professionals
RE/MAX Professionals
 Terms and Conditions: The content relating to real estate for sale in this Web site comes in part from the Internet Data eXchange ("IDX") program of METROLIST, INC., DBA RECOLORADO® Real estate listings held by brokers other than RE/MAX Professionals are marked with the IDX Logo. This information is being provided for the consumers personal, non-commercial use and may not be used for any other purpose. All information subject to change and should be independently verified.
Terms and Conditions: The content relating to real estate for sale in this Web site comes in part from the Internet Data eXchange ("IDX") program of METROLIST, INC., DBA RECOLORADO® Real estate listings held by brokers other than RE/MAX Professionals are marked with the IDX Logo. This information is being provided for the consumers personal, non-commercial use and may not be used for any other purpose. All information subject to change and should be independently verified.
Copyright 2025 METROLIST, INC., DBA RECOLORADO® -- All Rights Reserved 6455 S. Yosemite St., Suite 500 Greenwood Village, CO 80111 USA
Listing information last updated on June 28th, 2025 at 1:33am MDT.










































