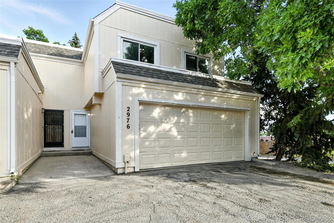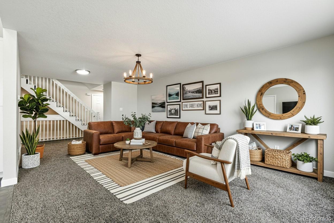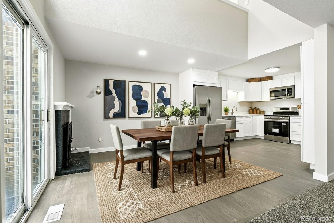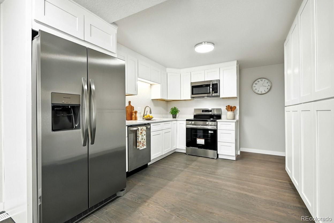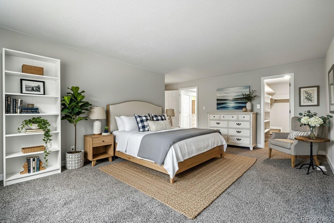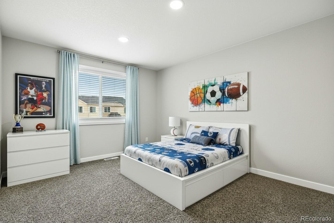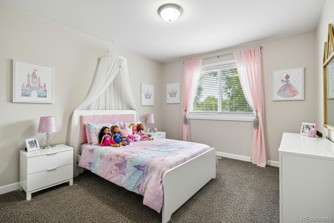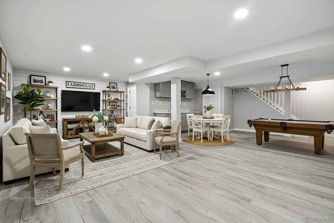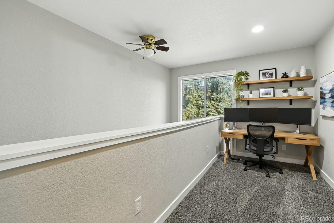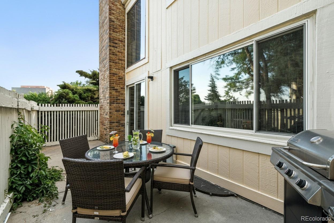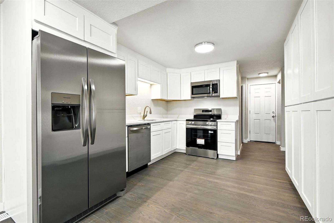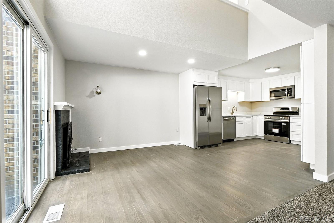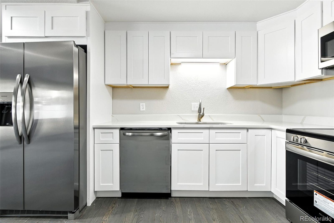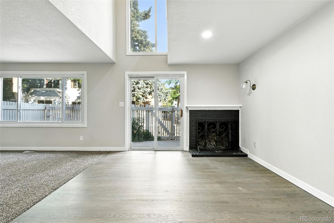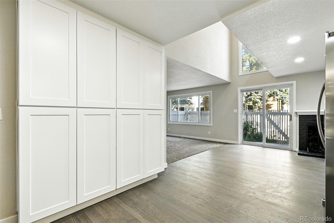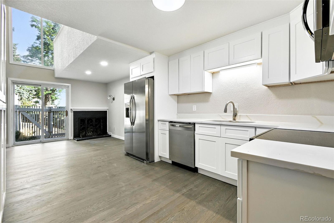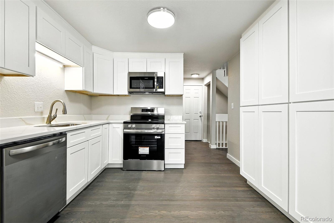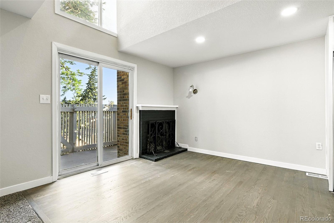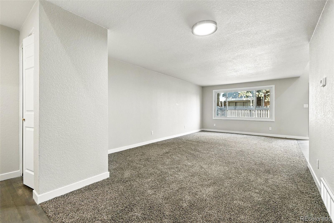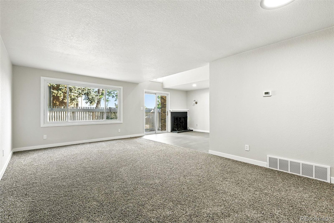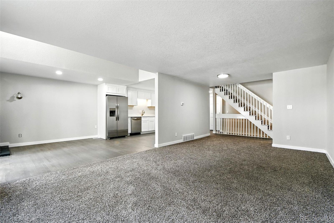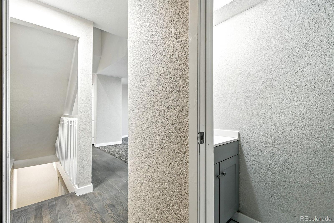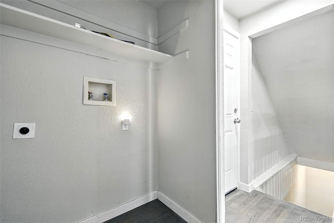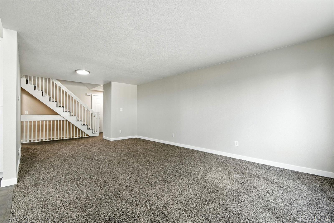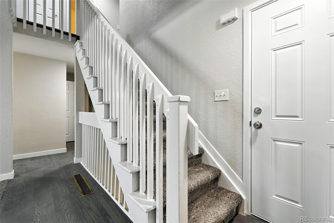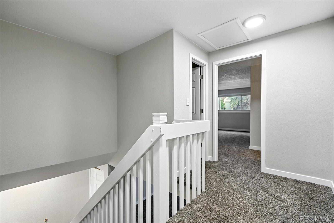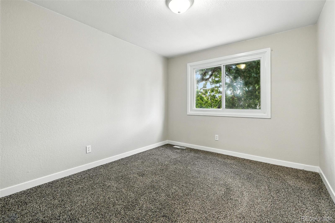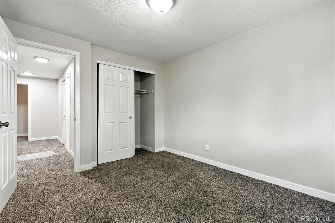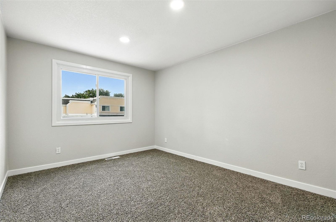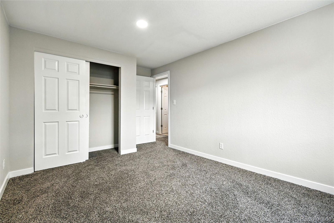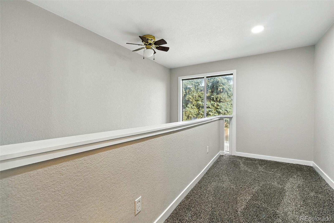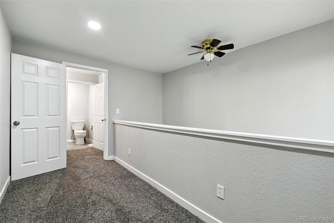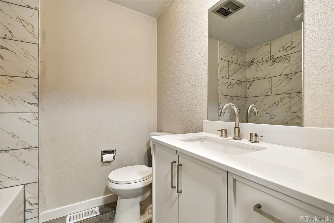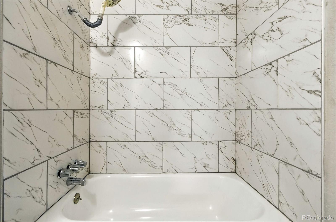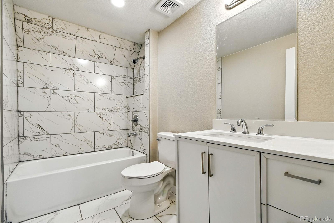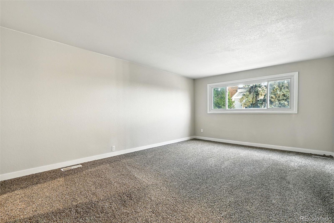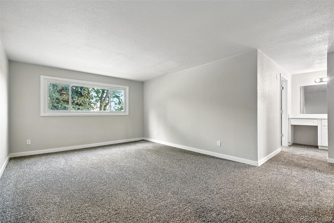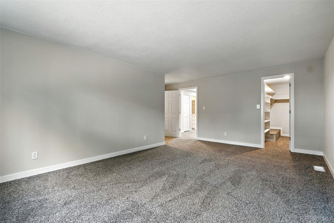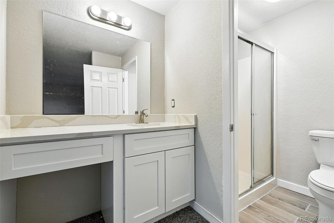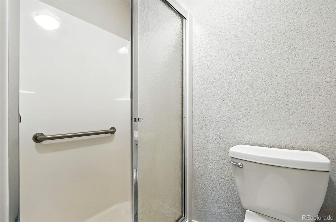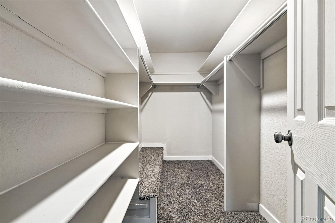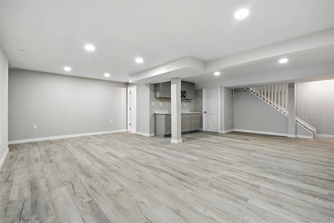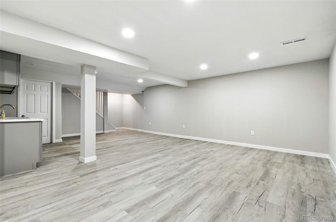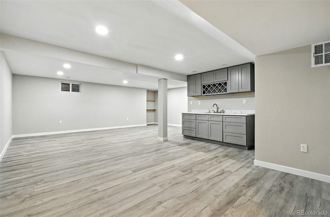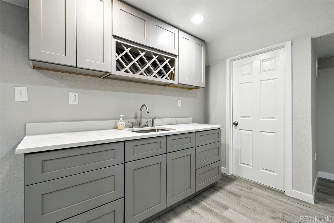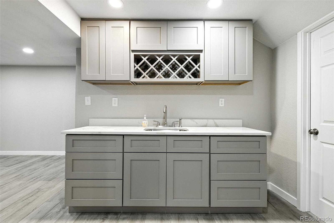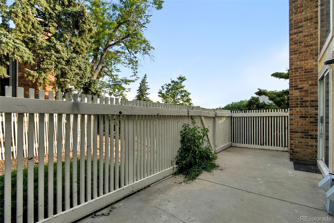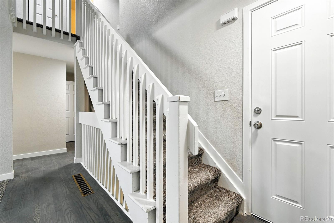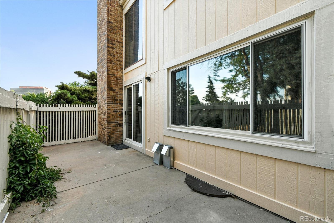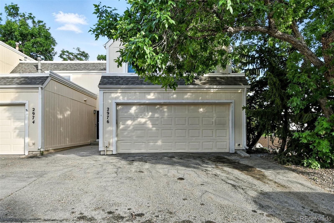Find us on...
Dashboard
- 3 Beds
- 4 Baths
- 2,442 Sqft
- .04 Acres
New Search X
2976 S Parker Court
? Price Reduced! ? Don’t miss this incredible opportunity to own a fully renovated townhome in The Shores — stylish, spacious, and truly move-in ready! Welcome to 2976 S Parker Ct in Aurora — a beautifully updated 3-bedroom, 3.5-bath townhome offering modern upgrades, thoughtful design, and access to top-tier amenities in the highly desirable Shores community. Step into the fully remodeled kitchen featuring brand-new cabinets, quartz countertops, stainless steel appliances, and refinished hardwood floors flowing seamlessly into the dining area and foyer. Fresh interior paint and all-new carpet make the home feel like new. The finished basement offers a large family room, wet bar, and new laminate flooring — perfect for entertaining or relaxing. Upstairs, the primary suite includes a walk-in closet and a completely updated en-suite bath, plus two additional bedrooms and another remodeled full bath. Additional Highlights: Cozy fireplace on the main level Convenient in-unit laundry Community amenities: pool, clubhouse, hot tub, and tennis courts Located in Cherry Creek School District Near Cherry Creek Reservoir, shopping, dining, grocery stores, and public transit Quick access to DTC and Downtown Denver — ideal for commuters! With the recent price adjustment, this turnkey gem won’t last long. Schedule your showing today and take advantage of this fantastic opportunity!
Listing Office: JPAR Modern Real Estate 
Essential Information
- MLS® #8774327
- Price$405,000
- Bedrooms3
- Bathrooms4.00
- Full Baths2
- Half Baths1
- Square Footage2,442
- Acres0.04
- Year Built1974
- TypeResidential
- Sub-TypeTownhouse
- StyleUrban Contemporary
- StatusPending
Community Information
- Address2976 S Parker Court
- SubdivisionThe Shores 1st Flg
- CityAurora
- CountyArapahoe
- StateCO
- Zip Code80014
Amenities
- Parking Spaces2
- ParkingConcrete, Dry Walled, Guest
- # of Garages2
- Has PoolYes
- PoolOutdoor Pool
Amenities
Clubhouse, Garden Area, Pool, Sauna, Spa/Hot Tub, Tennis Court(s)
Utilities
Cable Available, Electricity Connected, Phone Available
Interior
- HeatingForced Air
- CoolingCentral Air
- FireplaceYes
- # of Fireplaces1
- FireplacesDining Room
- StoriesTwo
Interior Features
Open Floorplan, Pantry, Primary Suite, Quartz Counters, Vaulted Ceiling(s), Walk-In Closet(s), Wet Bar
Appliances
Dishwasher, Microwave, Range, Refrigerator
Exterior
- Exterior FeaturesLighting
- RoofShingle
- FoundationConcrete Perimeter
School Information
- DistrictCherry Creek 5
- ElementaryPolton
- MiddlePrairie
- HighOverland
Additional Information
- Date ListedJuly 8th, 2025
Listing Details
 JPAR Modern Real Estate
JPAR Modern Real Estate
 Terms and Conditions: The content relating to real estate for sale in this Web site comes in part from the Internet Data eXchange ("IDX") program of METROLIST, INC., DBA RECOLORADO® Real estate listings held by brokers other than RE/MAX Professionals are marked with the IDX Logo. This information is being provided for the consumers personal, non-commercial use and may not be used for any other purpose. All information subject to change and should be independently verified.
Terms and Conditions: The content relating to real estate for sale in this Web site comes in part from the Internet Data eXchange ("IDX") program of METROLIST, INC., DBA RECOLORADO® Real estate listings held by brokers other than RE/MAX Professionals are marked with the IDX Logo. This information is being provided for the consumers personal, non-commercial use and may not be used for any other purpose. All information subject to change and should be independently verified.
Copyright 2025 METROLIST, INC., DBA RECOLORADO® -- All Rights Reserved 6455 S. Yosemite St., Suite 500 Greenwood Village, CO 80111 USA
Listing information last updated on December 11th, 2025 at 11:18am MST.

