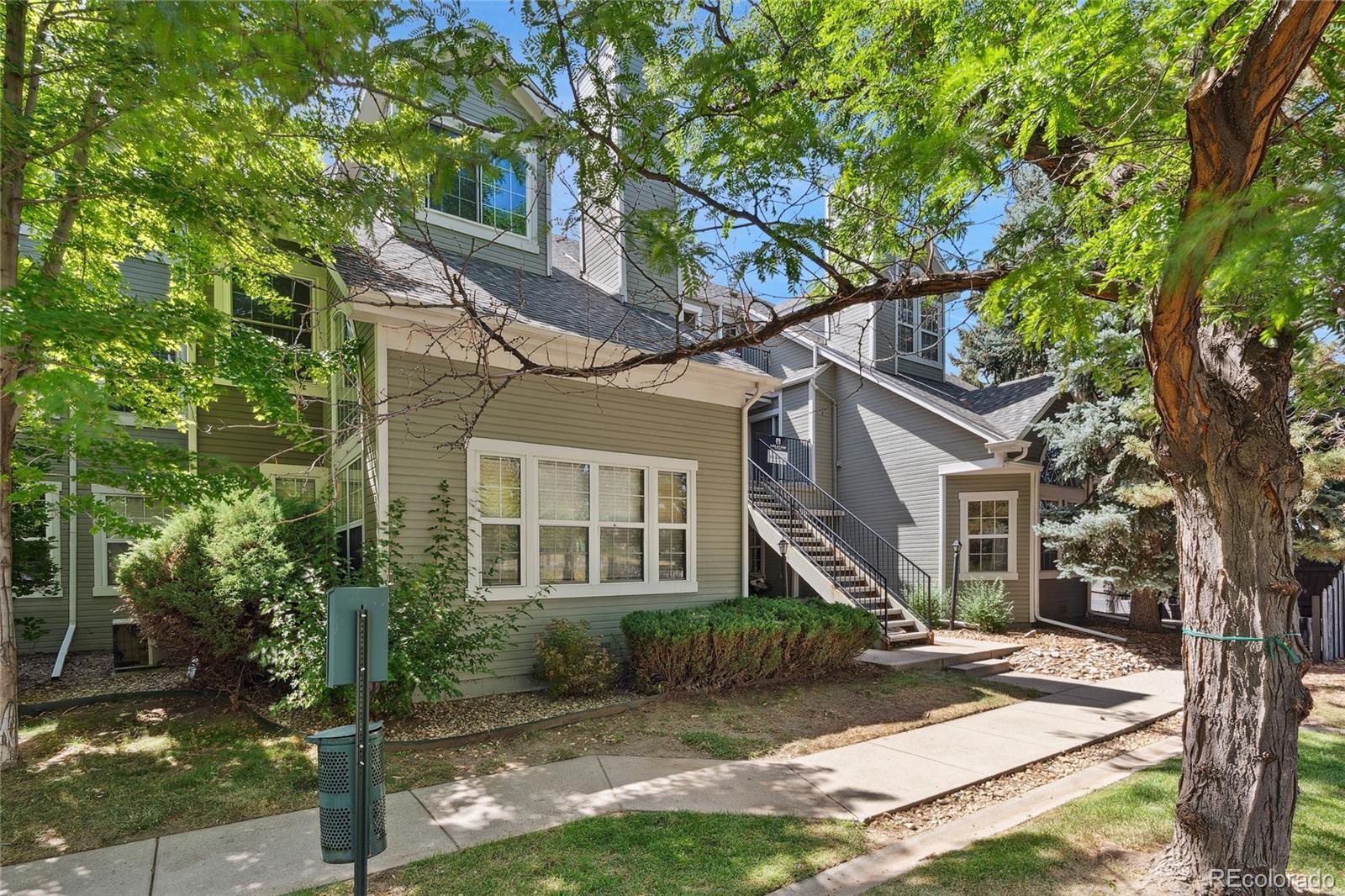Find us on...
Dashboard
- 2 Beds
- 2 Baths
- 1,269 Sqft
- .01 Acres
New Search X
6711 S Ivy Way B5
Welcome to this spacious 2-bedroom, 2-bath condo with a versatile loft in the desirable Olde Mill Condos, part of Centennial's sought-after Homestead community. This unique two-level home features private entrances on both floors, offering added convenience and privacy. The open-concept living area boasts soaring ceilings, a cozy two-sided fireplace with tile surround, and wood flooring in the entry, kitchen, dining, and fireplace areas. The kitchen features beautiful granite countertops, a breakfast bar for additional seating, and flows seamlessly into the dining room, which opens to an outdoor sitting area. Both bedrooms are generously sized, with the living room and spiral staircase accented with carpet. The bathrooms feature tile flooring, and a stackable washer/dryer is conveniently located in-unit. A spacious loft upstairs offers flexibility as a home office, guest room, or additional living space. Additional features include two storage closets and a nearby carport. Community amenities at the clubhouse include a pool, two full-sized washers and dryers (in community laundry), and a mail room. You must obtain a phone key to access the clubhouse. Ideally located with quick access to DTC, I-25 light rail, shopping, and parks. Cherry Creek School Dist. Sold As Is.
Listing Office: LoKation Real Estate 
Essential Information
- MLS® #8774539
- Price$342,000
- Bedrooms2
- Bathrooms2.00
- Full Baths2
- Square Footage1,269
- Acres0.01
- Year Built1985
- TypeResidential
- Sub-TypeCondominium
- StatusActive
Community Information
- Address6711 S Ivy Way B5
- SubdivisionOlde Mill Condos
- CityCentennial
- CountyArapahoe
- StateCO
- Zip Code80112
Amenities
- AmenitiesClubhouse, Pool
- Parking Spaces1
Interior
- HeatingForced Air, Natural Gas
- CoolingCentral Air
- FireplaceYes
- # of Fireplaces1
- StoriesTwo
Interior Features
Breakfast Bar, Ceiling Fan(s), Entrance Foyer, Granite Counters, High Ceilings
Appliances
Cooktop, Dishwasher, Disposal, Dryer, Freezer, Microwave, Oven, Refrigerator, Washer
Exterior
- Exterior FeaturesBalcony
- RoofComposition, Unknown
Lot Description
Corner Lot, Near Public Transit
School Information
- DistrictCherry Creek 5
- ElementaryHomestead
- MiddleWest
- HighCherry Creek
Additional Information
- Date ListedJune 17th, 2025
Listing Details
 LoKation Real Estate
LoKation Real Estate
 Terms and Conditions: The content relating to real estate for sale in this Web site comes in part from the Internet Data eXchange ("IDX") program of METROLIST, INC., DBA RECOLORADO® Real estate listings held by brokers other than RE/MAX Professionals are marked with the IDX Logo. This information is being provided for the consumers personal, non-commercial use and may not be used for any other purpose. All information subject to change and should be independently verified.
Terms and Conditions: The content relating to real estate for sale in this Web site comes in part from the Internet Data eXchange ("IDX") program of METROLIST, INC., DBA RECOLORADO® Real estate listings held by brokers other than RE/MAX Professionals are marked with the IDX Logo. This information is being provided for the consumers personal, non-commercial use and may not be used for any other purpose. All information subject to change and should be independently verified.
Copyright 2025 METROLIST, INC., DBA RECOLORADO® -- All Rights Reserved 6455 S. Yosemite St., Suite 500 Greenwood Village, CO 80111 USA
Listing information last updated on August 18th, 2025 at 6:48pm MDT.


























