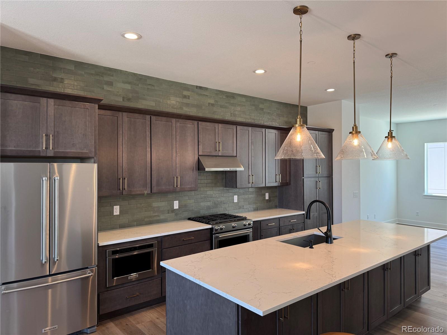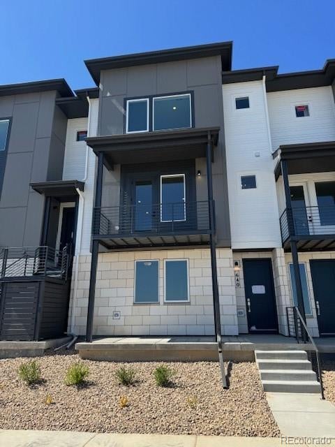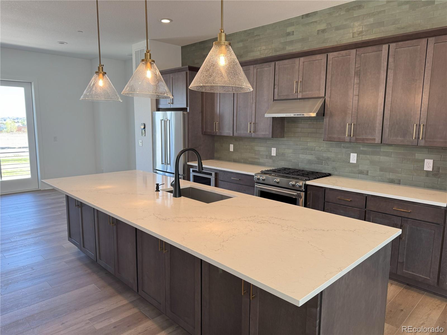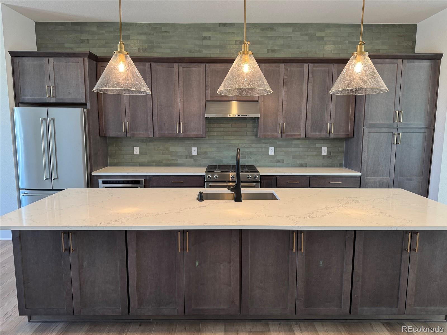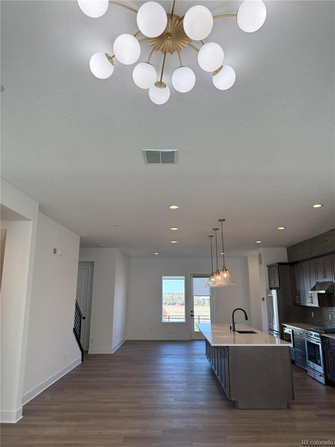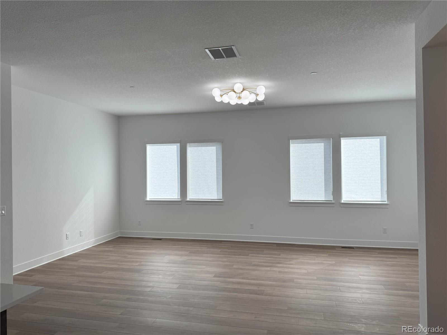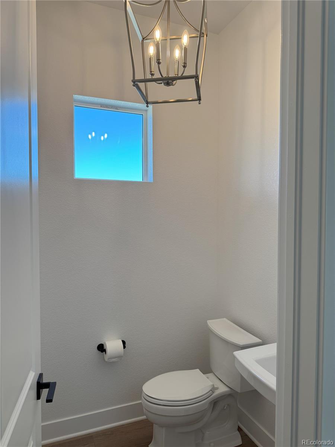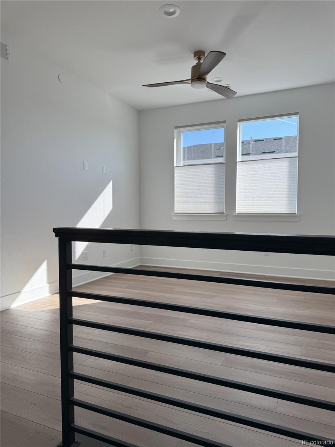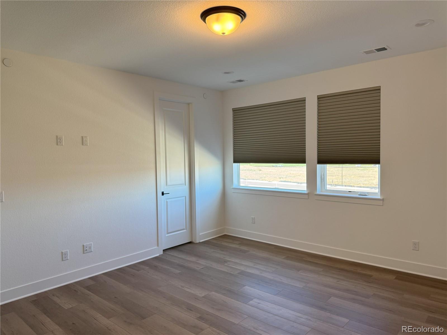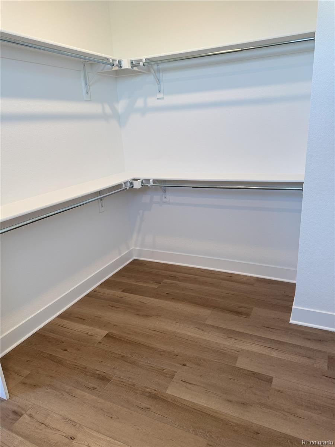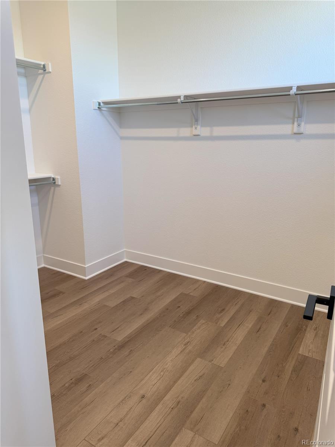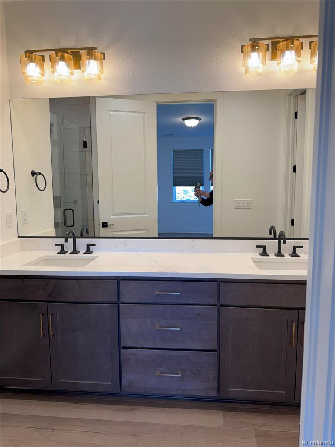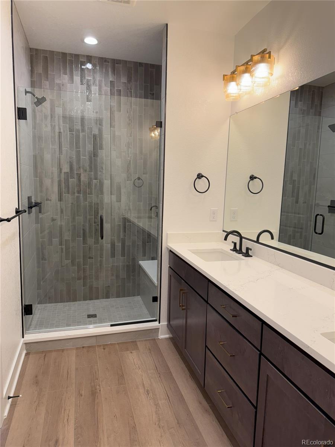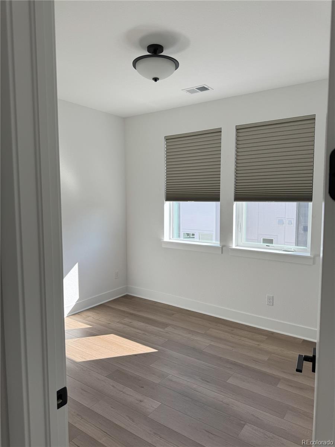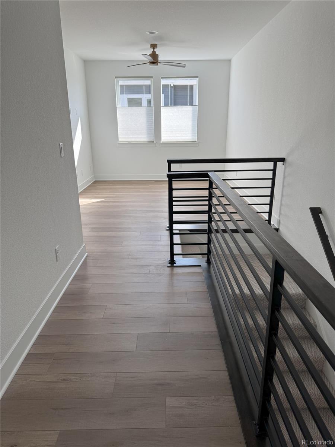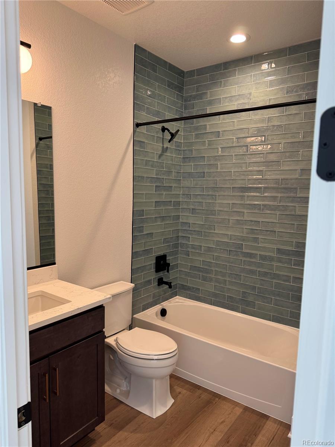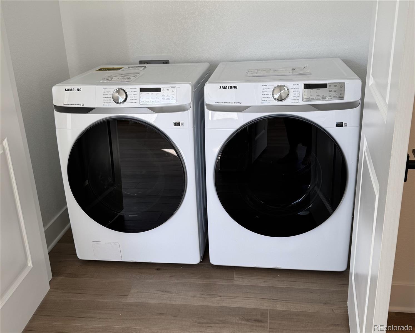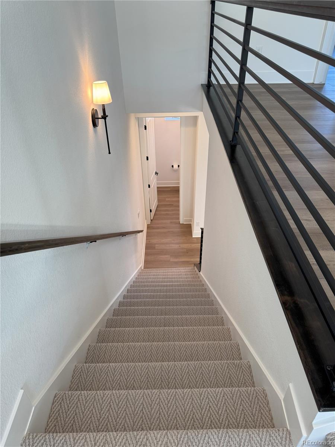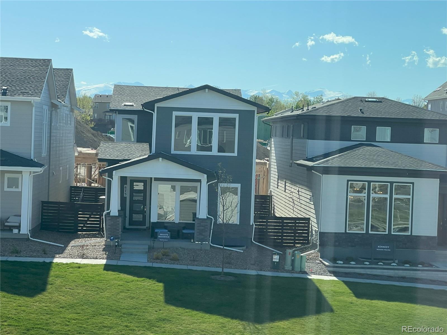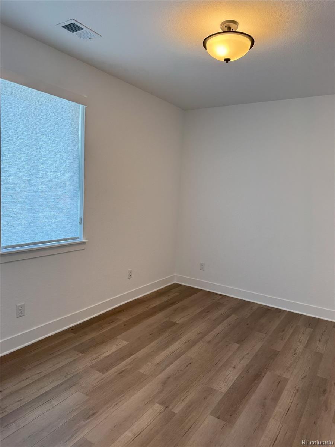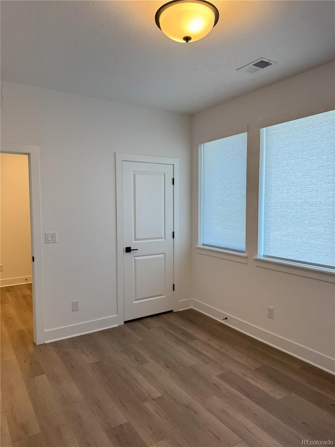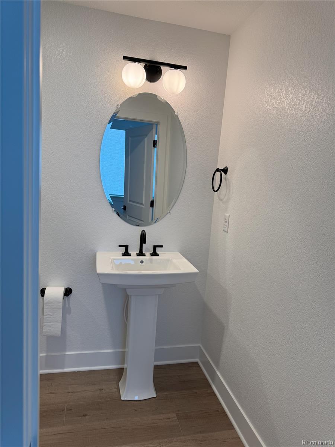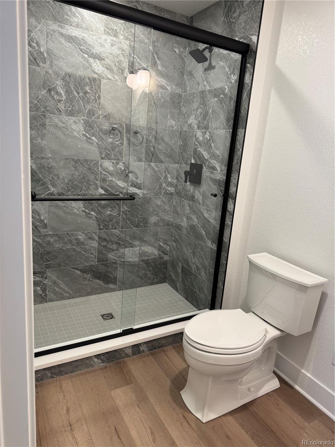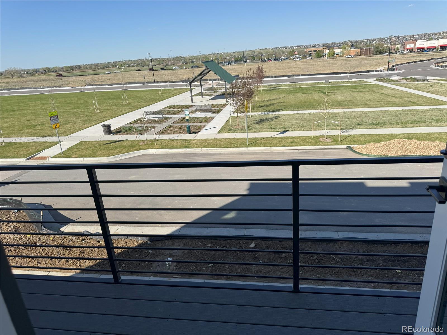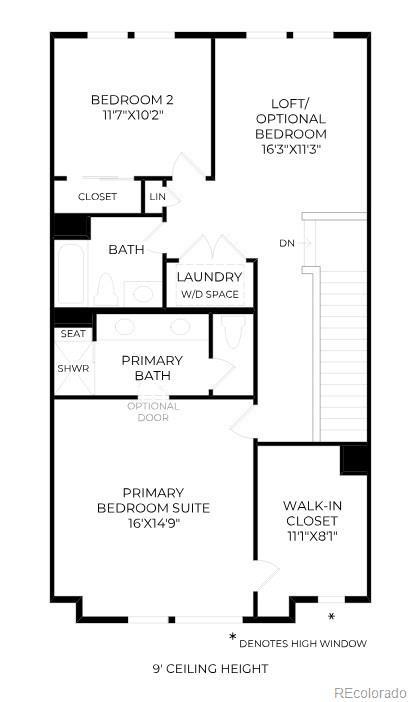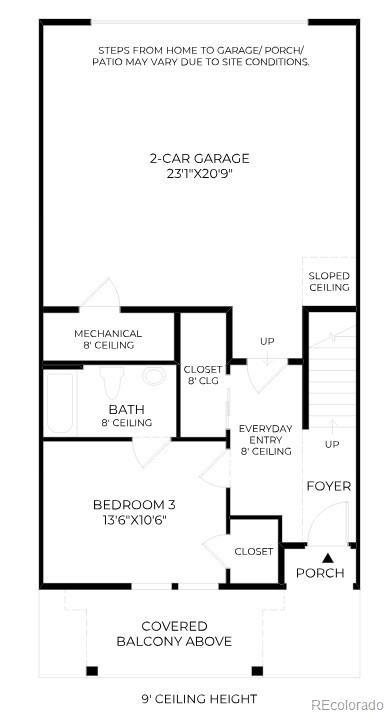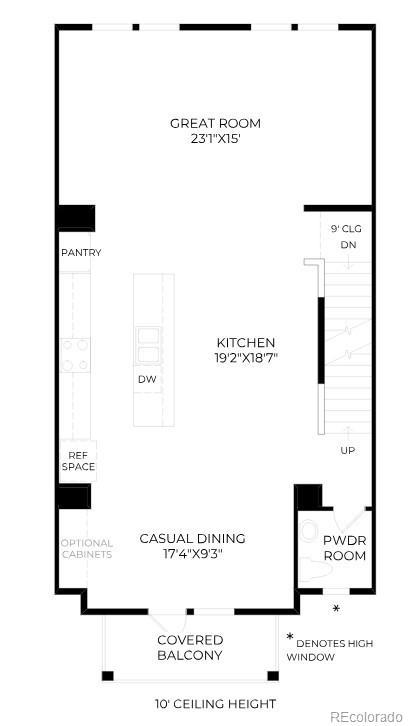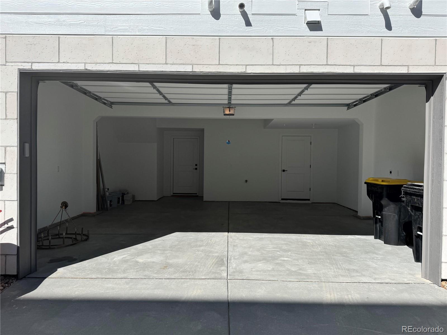Find us on...
Dashboard
- $3.7k Price
- 3 Beds
- 4 Baths
- 2,500 Sqft
New Search X
640 Saddle Drive
Enjoy being the first to occupy this brand new 2500 square foot spacious townhouse in Erie, Colorado. Situated across from a large park, near shops and plenty of bike trails. Walking distance to historic Old Town Erie. 3 bedroom, 4 bath (2 en-suite) plus a flex space for an office or play room. HUGE finished 2 car garage with 2 electric charging plugs. Two front porches that overlook the park-- one right off the kitchen/dining area. Kitchen has oversized island with cabinets for extra storage underneath the island. Pantry and cabinets have roll out drawers to make life easier. Beautiful finishes and allergy friendly flooring throughout. Upstairs laundry area conveniently located near primary bedroom. Main bedroom has huge walk in closet! New appliances and window coverings, including blackout blinds in bedrooms. No maintenance yard. This home has lots of energy saving features, smart thermostats, tankless water tank etc. The house is wired for security system. Top rated school district. Very conveniently located for commuters, just 25 min to downtown Denver and Boulder. Pet friendly. HOA fees and trash included in rent. NO "amenity" or "garage/parking" fees.
Listing Office: Gillette Properties 
Essential Information
- MLS® #8779062
- Price$3,650
- Bedrooms3
- Bathrooms4.00
- Full Baths3
- Half Baths1
- Square Footage2,500
- Acres0.00
- Year Built2025
- TypeResidential Lease
- Sub-TypeTownhouse
- StyleContemporary
- StatusActive
Community Information
- Address640 Saddle Drive
- SubdivisionErie Four Corners
- CityErie
- CountyBoulder
- StateCO
- Zip Code80516
Amenities
- AmenitiesPark
- Parking Spaces2
- # of Garages2
Parking
Electric Vehicle Charging Station(s), Storage
Interior
- HeatingForced Air
- CoolingCentral Air
- StoriesThree Or More
Interior Features
Eat-in Kitchen, Entrance Foyer, Five Piece Bath, High Ceilings, Kitchen Island, Open Floorplan, Pantry, Primary Suite, Quartz Counters, Smart Thermostat, Walk-In Closet(s), Wired for Data
Appliances
Dishwasher, Disposal, Dryer, Humidifier, Microwave, Oven, Range, Range Hood, Refrigerator, Self Cleaning Oven, Tankless Water Heater, Washer
Exterior
- Exterior FeaturesBalcony
- Lot DescriptionMaster Planned
School Information
- DistrictSt. Vrain Valley RE-1J
- ElementaryRed Hawk
- MiddleErie
- HighErie
Additional Information
- Date ListedMay 3rd, 2025
Listing Details
 Gillette Properties
Gillette Properties
 Terms and Conditions: The content relating to real estate for sale in this Web site comes in part from the Internet Data eXchange ("IDX") program of METROLIST, INC., DBA RECOLORADO® Real estate listings held by brokers other than RE/MAX Professionals are marked with the IDX Logo. This information is being provided for the consumers personal, non-commercial use and may not be used for any other purpose. All information subject to change and should be independently verified.
Terms and Conditions: The content relating to real estate for sale in this Web site comes in part from the Internet Data eXchange ("IDX") program of METROLIST, INC., DBA RECOLORADO® Real estate listings held by brokers other than RE/MAX Professionals are marked with the IDX Logo. This information is being provided for the consumers personal, non-commercial use and may not be used for any other purpose. All information subject to change and should be independently verified.
Copyright 2025 METROLIST, INC., DBA RECOLORADO® -- All Rights Reserved 6455 S. Yosemite St., Suite 500 Greenwood Village, CO 80111 USA
Listing information last updated on June 17th, 2025 at 4:18am MDT.

