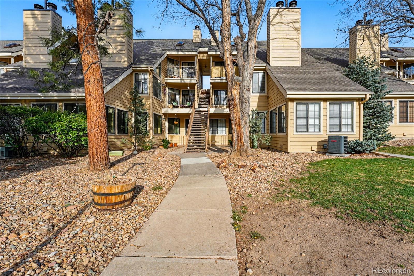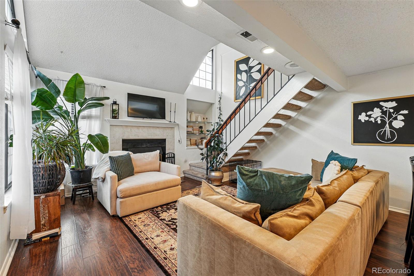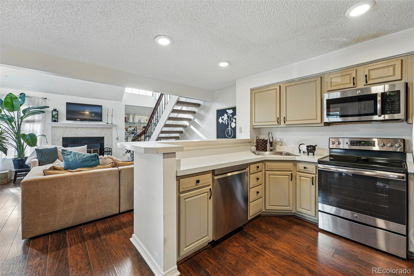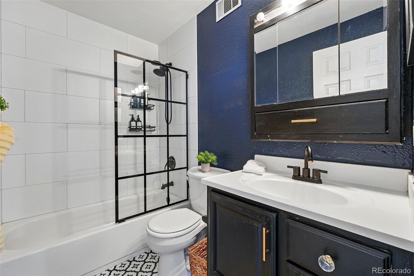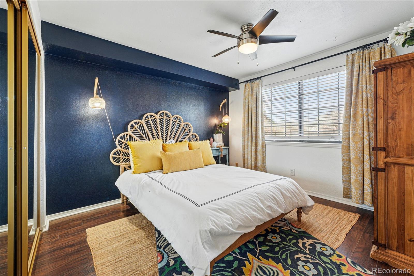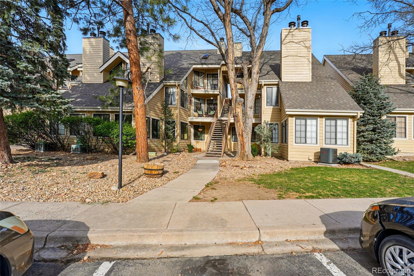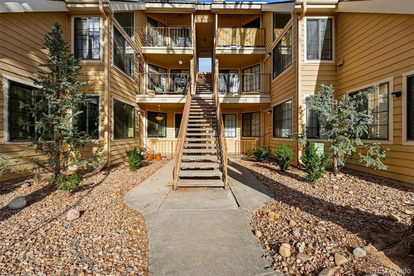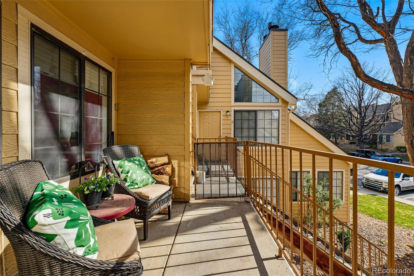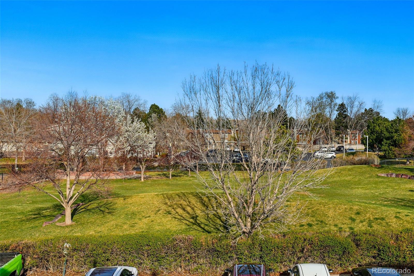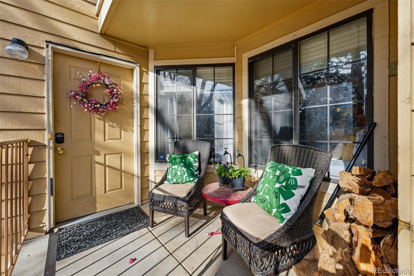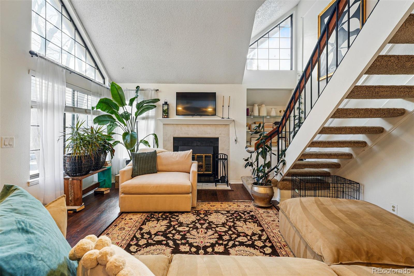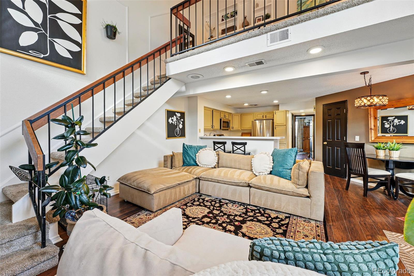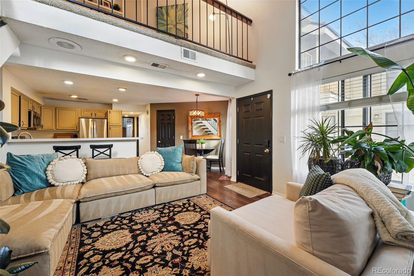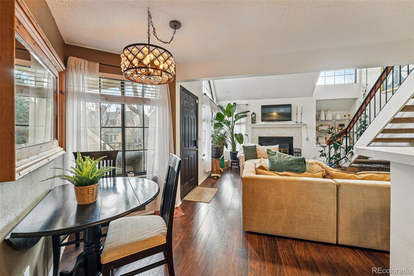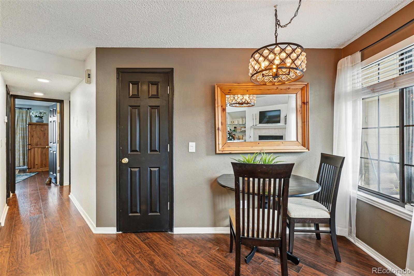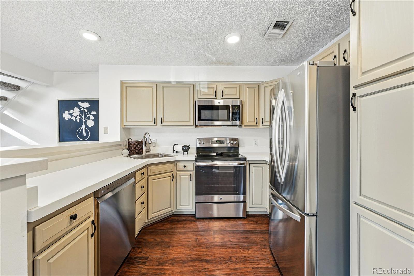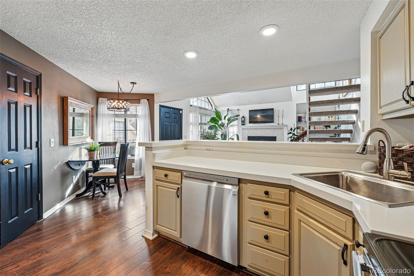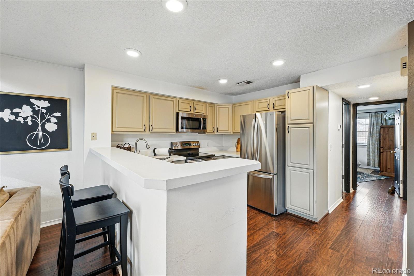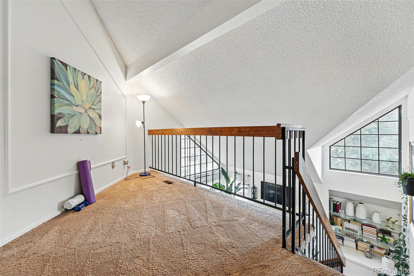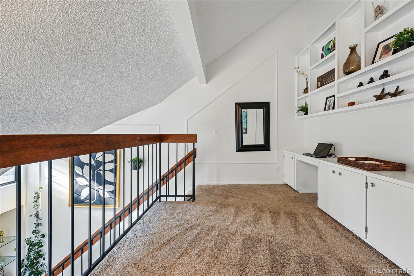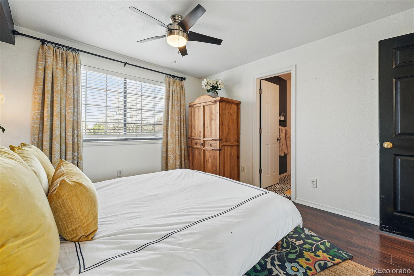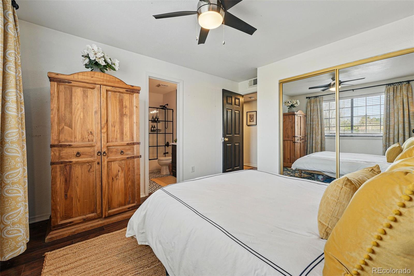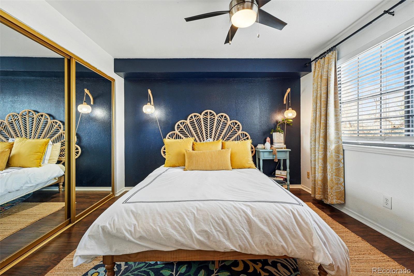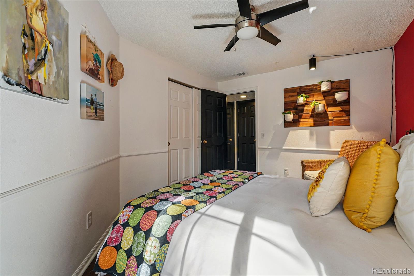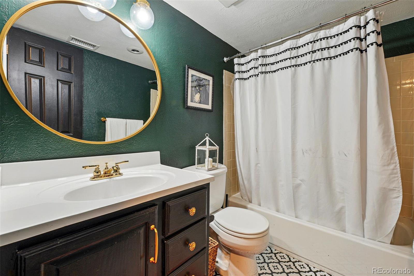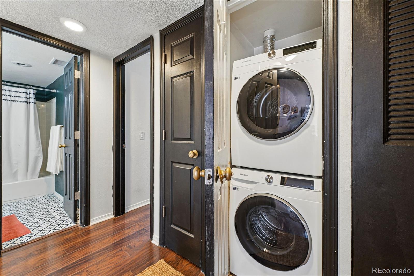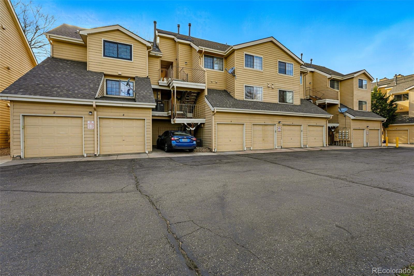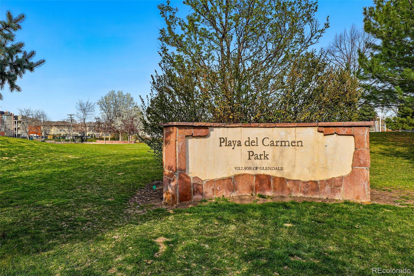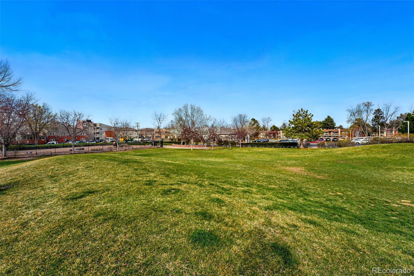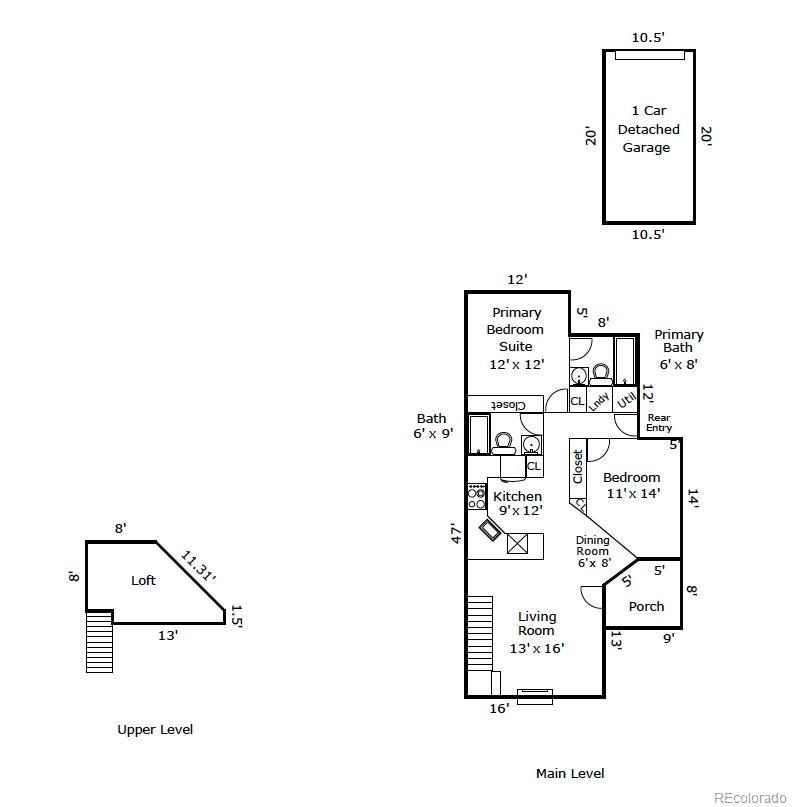Find us on...
Dashboard
- $385k Price
- 2 Beds
- 2 Baths
- 1,028 Sqft
New Search X
4878 E Kentucky Avenue B
Nestled in the heart of the vibrant Glendale neighborhood, this charming condo includes two bedrooms and two full baths. The open floorplan features a warm and inviting living room with abundant natural light, a vaulted ceiling, and cozy wood-burning fireplace. Maximizing functionality and space, the eat-in kitchen features quartz countertops, stainless steel appliances, and bar seating. This unit also offers a shaded balcony, LVP flooring, central air-conditioning, stackable laundry, and the convenience of an attached, one-car garage. An upstairs loft with built-in shelving and desk is perfect for working from home, an exercise space, or third sleeping area. Cedar Pointe is a dog-friendly community, and this unit offers a low monthly HOA. Live just minutes away from Infinity Park, scenic trails, a dog park and more! Situated within the Cherry Creek School District and just minutes away from the Cherry Creek shopping district. Don't miss this one—schedule your showing today!
Listing Office: Porchlight Real Estate Group 
Essential Information
- MLS® #8790004
- Price$385,000
- Bedrooms2
- Bathrooms2.00
- Full Baths2
- Square Footage1,028
- Acres0.00
- Year Built1982
- TypeResidential
- Sub-TypeCondominium
- StatusPending
Community Information
- Address4878 E Kentucky Avenue B
- SubdivisionCedar Pointe
- CityDenver
- CountyArapahoe
- StateCO
- Zip Code80246
Amenities
- Parking Spaces1
- # of Garages1
Interior
- HeatingForced Air
- CoolingCentral Air
- FireplaceYes
- # of Fireplaces1
- FireplacesWood Burning
- StoriesTwo
Interior Features
Built-in Features, Eat-in Kitchen, High Ceilings, Kitchen Island, Open Floorplan, Pantry, Primary Suite, Smoke Free, Vaulted Ceiling(s)
Appliances
Cooktop, Dishwasher, Dryer, Microwave, Oven, Refrigerator, Washer
Exterior
- Exterior FeaturesBalcony
- RoofOther
School Information
- DistrictCherry Creek 5
- ElementaryHolly Hills
- MiddleWest
- HighCherry Creek
Additional Information
- Date ListedApril 10th, 2025
Listing Details
 Porchlight Real Estate Group
Porchlight Real Estate Group
 Terms and Conditions: The content relating to real estate for sale in this Web site comes in part from the Internet Data eXchange ("IDX") program of METROLIST, INC., DBA RECOLORADO® Real estate listings held by brokers other than RE/MAX Professionals are marked with the IDX Logo. This information is being provided for the consumers personal, non-commercial use and may not be used for any other purpose. All information subject to change and should be independently verified.
Terms and Conditions: The content relating to real estate for sale in this Web site comes in part from the Internet Data eXchange ("IDX") program of METROLIST, INC., DBA RECOLORADO® Real estate listings held by brokers other than RE/MAX Professionals are marked with the IDX Logo. This information is being provided for the consumers personal, non-commercial use and may not be used for any other purpose. All information subject to change and should be independently verified.
Copyright 2025 METROLIST, INC., DBA RECOLORADO® -- All Rights Reserved 6455 S. Yosemite St., Suite 500 Greenwood Village, CO 80111 USA
Listing information last updated on May 10th, 2025 at 1:18pm MDT.

