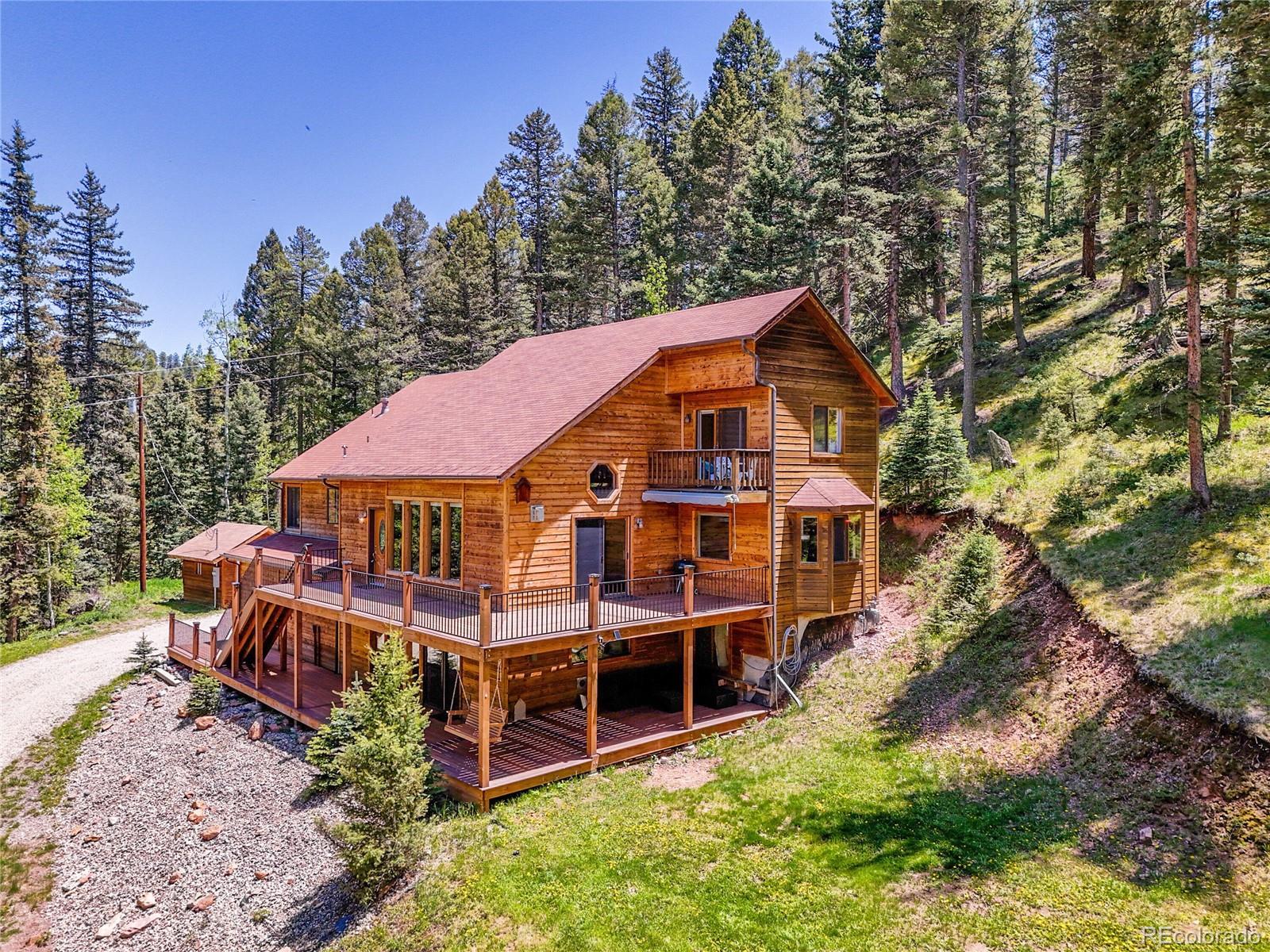Find us on...
Dashboard
- 3 Beds
- 4 Baths
- 3,356 Sqft
- 2 Acres
New Search X
11768 Black Hawk Drive
Welcome to your dream home in Conifer, CO! This stunning 3-bedroom, 4-bathroom residence spans an impressive 3,356 square feet and is nestled on 2 acres of serene beauty. Perfectly positioned across from Beaver Brook open space and close to Reynolds and Newton Parks, this home offers unparalleled access to outdoor adventures. Inside, you'll find high-end appliances in a gourmet kitchen, two cozy gas fireplaces in the living room and primary bedroom, and a formal dining area ideal for entertaining. The home office provides a convenient work-from-home option, while the family room offers a walk-out to nature's wonders. With hot water heat this home is as efficient as it is stylish. Enjoy abundant storage, and parking is a breeze with 7 spaces, including 3 car attached and a 3+1 detached garage. Despite the tranquility and the sound of a babbling brook you're close to all essential amenities. Newer double tiered Fiberon decks. Don't miss this exceptional property—it's the perfect blend of luxury and location! Quick to open space trails and access to shopping, schools and Highway 285!
Listing Office: Madison & Company Properties 
Essential Information
- MLS® #8803772
- Price$1,050,000
- Bedrooms3
- Bathrooms4.00
- Full Baths3
- Half Baths1
- Square Footage3,356
- Acres2.00
- Year Built1996
- TypeResidential
- Sub-TypeSingle Family Residence
- StyleMountain Contemporary
- StatusActive
Community Information
- Address11768 Black Hawk Drive
- SubdivisionConifer Meadows
- CityConifer
- CountyJefferson
- StateCO
- Zip Code80433
Amenities
- Parking Spaces7
- # of Garages7
- ViewMeadow, Mountain(s)
- Is WaterfrontYes
- WaterfrontStream
Utilities
Electricity Connected, Natural Gas Connected
Parking
Gravel, Exterior Access Door, Oversized
Interior
- CoolingNone
- FireplaceYes
- # of Fireplaces1
- FireplacesLiving Room, Primary Bedroom
- StoriesTwo
Interior Features
Breakfast Bar, Built-in Features, Ceiling Fan(s), Eat-in Kitchen, Five Piece Bath, Granite Counters, High Ceilings, High Speed Internet, Kitchen Island, Open Floorplan, Primary Suite, Vaulted Ceiling(s), Walk-In Closet(s)
Appliances
Dishwasher, Dryer, Gas Water Heater, Oven, Range, Refrigerator, Self Cleaning Oven, Washer
Heating
Baseboard, Forced Air, Hot Water, Natural Gas
Exterior
- Exterior FeaturesBalcony
- Lot DescriptionRolling Slope
- WindowsDouble Pane Windows
- RoofComposition
- FoundationSlab
School Information
- DistrictJefferson County R-1
- ElementaryElk Creek
- MiddleWest Jefferson
- HighConifer
Additional Information
- Date ListedJune 11th, 2025
- ZoningSR-2
Listing Details
 Madison & Company Properties
Madison & Company Properties
 Terms and Conditions: The content relating to real estate for sale in this Web site comes in part from the Internet Data eXchange ("IDX") program of METROLIST, INC., DBA RECOLORADO® Real estate listings held by brokers other than RE/MAX Professionals are marked with the IDX Logo. This information is being provided for the consumers personal, non-commercial use and may not be used for any other purpose. All information subject to change and should be independently verified.
Terms and Conditions: The content relating to real estate for sale in this Web site comes in part from the Internet Data eXchange ("IDX") program of METROLIST, INC., DBA RECOLORADO® Real estate listings held by brokers other than RE/MAX Professionals are marked with the IDX Logo. This information is being provided for the consumers personal, non-commercial use and may not be used for any other purpose. All information subject to change and should be independently verified.
Copyright 2025 METROLIST, INC., DBA RECOLORADO® -- All Rights Reserved 6455 S. Yosemite St., Suite 500 Greenwood Village, CO 80111 USA
Listing information last updated on June 23rd, 2025 at 6:33pm MDT.



















































