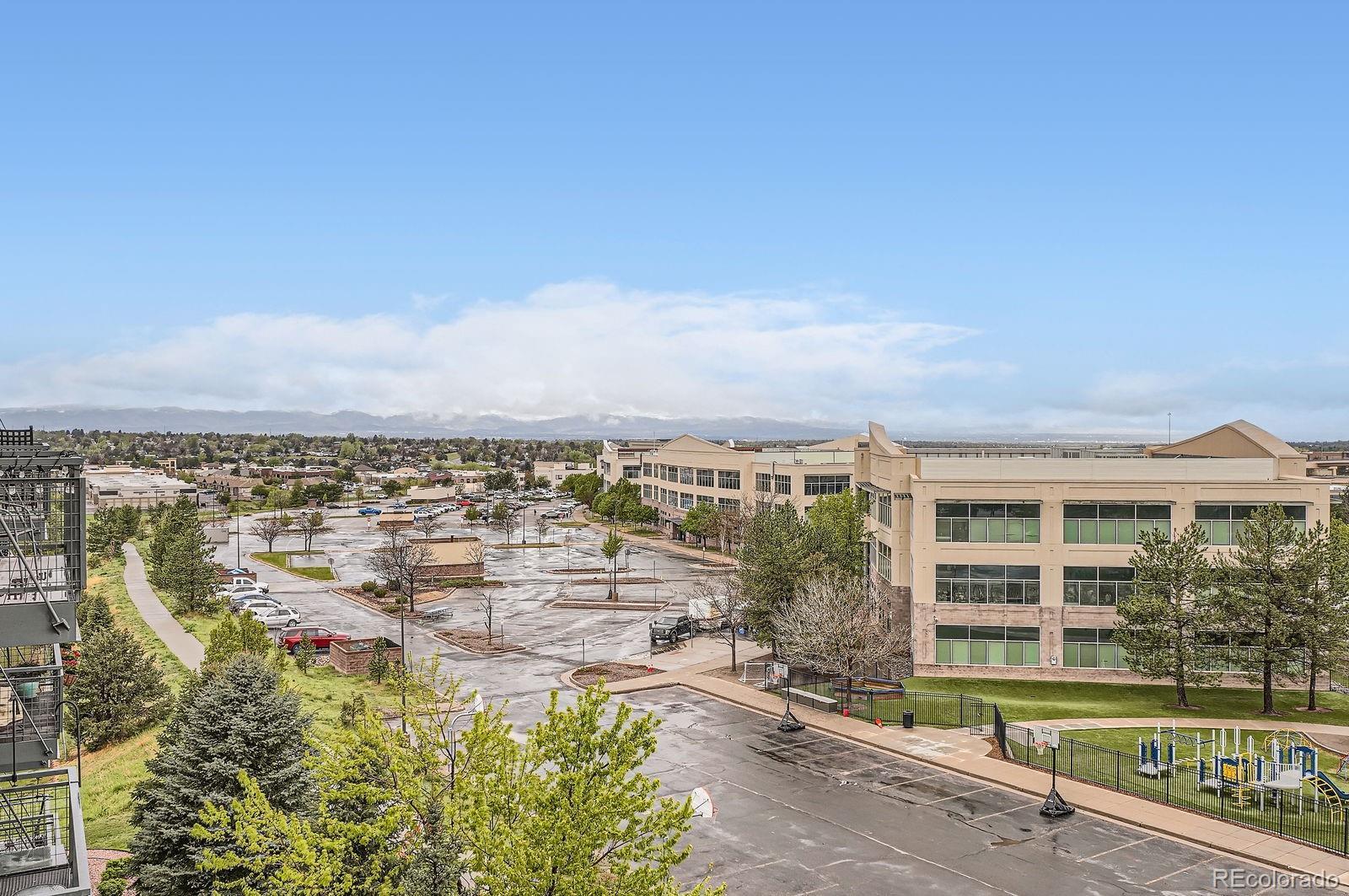Find us on...
Dashboard
- $410k Price
- 2 Beds
- 2 Baths
- 1,213 Sqft
New Search X
10176 Park Meadows Drive 2403
The Sellers are now offering $5,000 in concessions, which can be used toward any buyer fees, closing costs, interest rate buy-down, subject to lender approval!. In the Coveted Park Meadows area. Experience elevated living in this stylish 2-bed, 2-bath top-floor condo with stunning mountain and downtown views!!! Ideally located in one of Lone Tree’s most sought-after communities. Featuring a rare dual master suite layout, this updated condo offers privacy and comfort—perfect for professionals, guests, or roommates. Enjoy a modern kitchen with stainless steel appliances, open-concept living and dining, in-unit laundry. Natural light fills the space, creating a warm, inviting atmosphere. A reserved parking space just steps from the elevator in a secured garage adds exceptional convenience. Community amenities include a resort-style pool and hot tub, full fitness center, and elegant clubhouse. Live minutes from Park Meadows Mall, upscale dining, shopping, entertainment, and the light rail—offering easy access to downtown Denver and beyond. This move-in ready condo delivers the perfect blend of luxury, location, and low-maintenance living.
Listing Office: Megastar Realty 
Essential Information
- MLS® #8814642
- Price$410,000
- Bedrooms2
- Bathrooms2.00
- Full Baths2
- Square Footage1,213
- Acres0.00
- Year Built2005
- TypeResidential
- Sub-TypeCondominium
- StyleContemporary
- StatusActive
Community Information
- Address10176 Park Meadows Drive 2403
- SubdivisionLincoln Square Lofts
- CityLone Tree
- CountyDouglas
- StateCO
- Zip Code80124
Amenities
- Parking Spaces1
- # of Garages1
- ViewMountain(s)
- Has PoolYes
- PoolPrivate
Amenities
Bike Storage, Clubhouse, Elevator(s), Fitness Center, Pool, Spa/Hot Tub
Interior
- HeatingForced Air, Natural Gas
- CoolingCentral Air
- StoriesOne
Appliances
Cooktop, Dishwasher, Dryer, Microwave, Oven, Refrigerator, Washer
Exterior
- Exterior FeaturesBalcony
- RoofComposition
School Information
- DistrictDouglas RE-1
- ElementaryAcres Green
- MiddleCresthill
- HighHighlands Ranch
Additional Information
- Date ListedMay 7th, 2025
- ZoningCondo/Residential
Listing Details
 Megastar Realty
Megastar Realty
 Terms and Conditions: The content relating to real estate for sale in this Web site comes in part from the Internet Data eXchange ("IDX") program of METROLIST, INC., DBA RECOLORADO® Real estate listings held by brokers other than RE/MAX Professionals are marked with the IDX Logo. This information is being provided for the consumers personal, non-commercial use and may not be used for any other purpose. All information subject to change and should be independently verified.
Terms and Conditions: The content relating to real estate for sale in this Web site comes in part from the Internet Data eXchange ("IDX") program of METROLIST, INC., DBA RECOLORADO® Real estate listings held by brokers other than RE/MAX Professionals are marked with the IDX Logo. This information is being provided for the consumers personal, non-commercial use and may not be used for any other purpose. All information subject to change and should be independently verified.
Copyright 2025 METROLIST, INC., DBA RECOLORADO® -- All Rights Reserved 6455 S. Yosemite St., Suite 500 Greenwood Village, CO 80111 USA
Listing information last updated on August 13th, 2025 at 11:34am MDT.

































