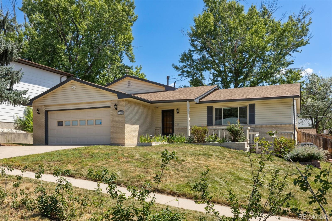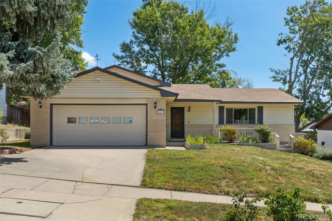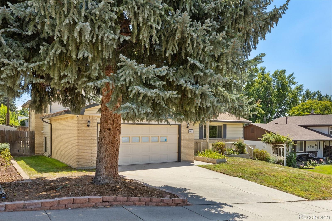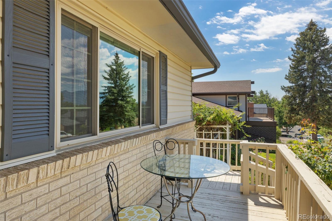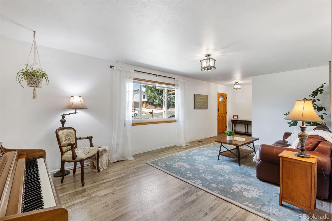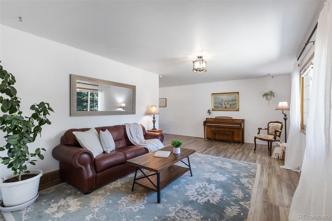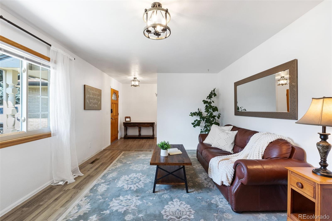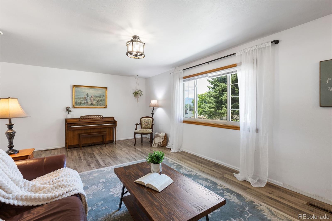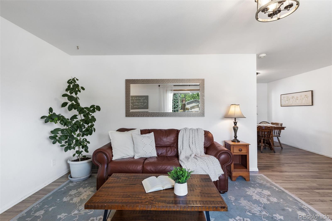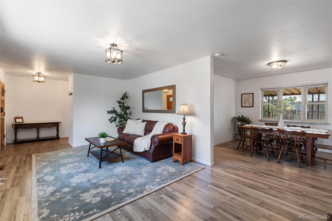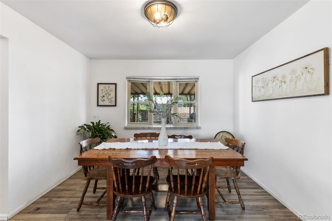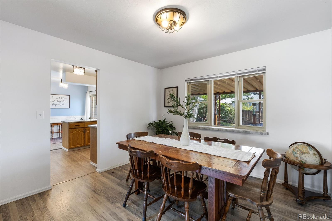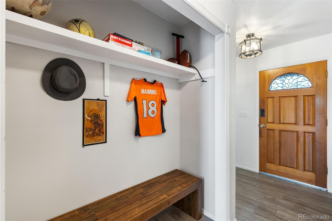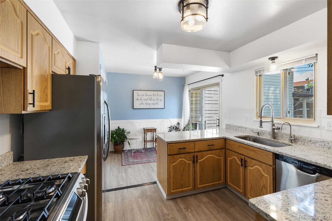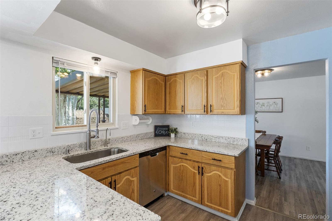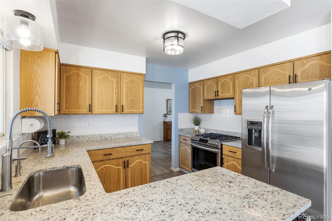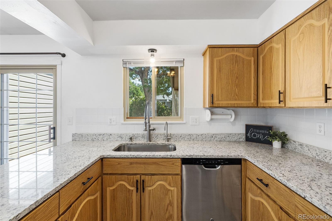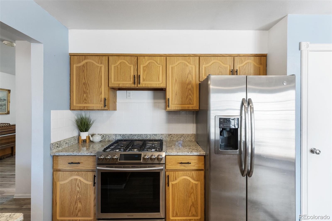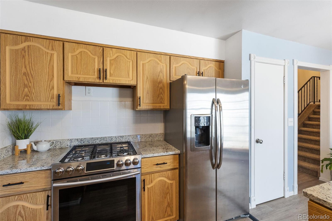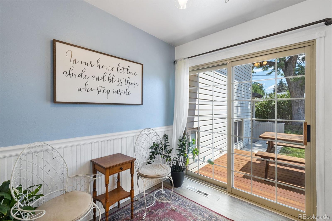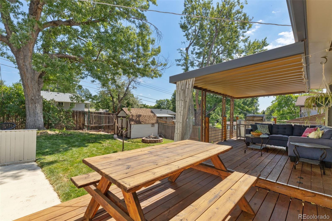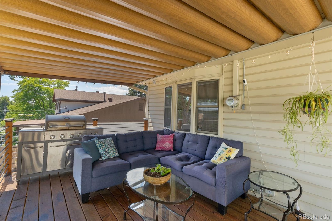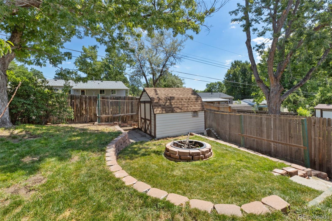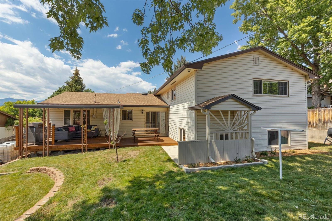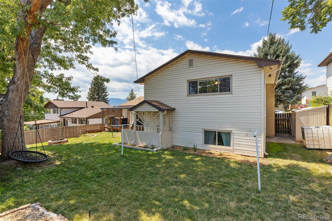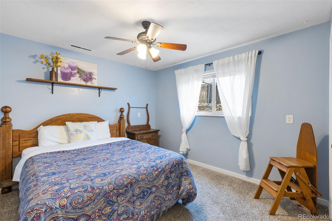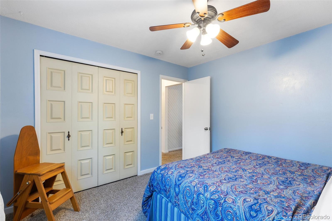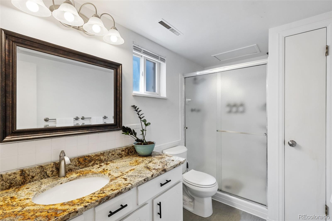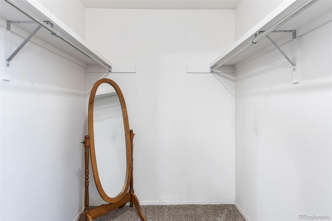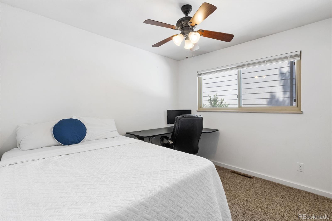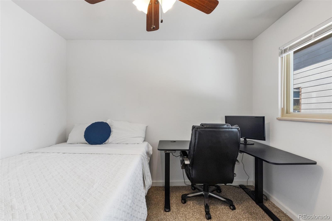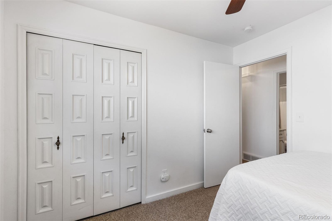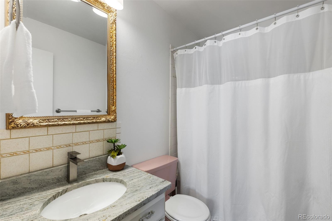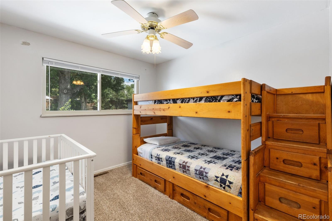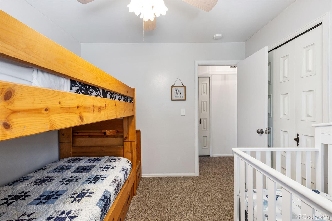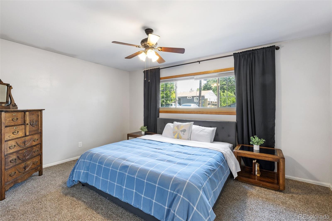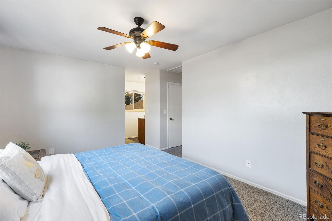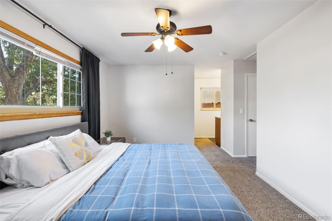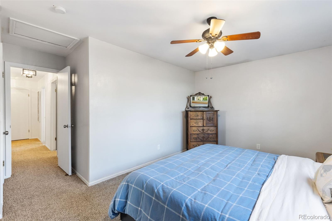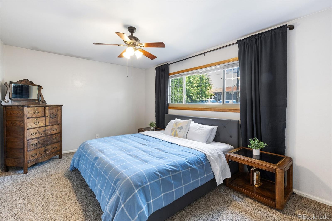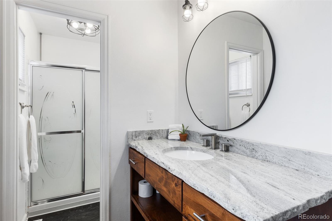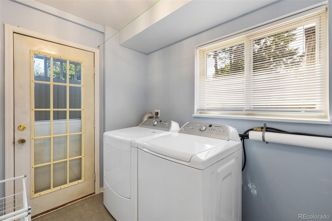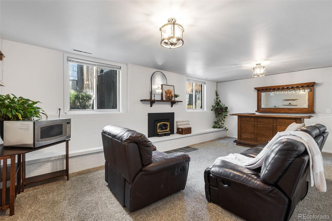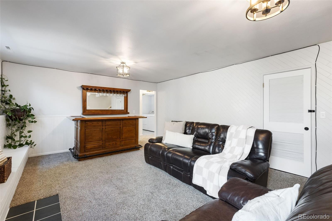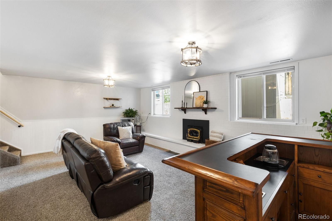Find us on...
Dashboard
- 4 Beds
- 3 Baths
- 2,228 Sqft
- .18 Acres
New Search X
1413 Auburn Drive
Experience the best of Colorado Springs living in this beautifully updated 1970s tri-level home, perfectly situated in a quiet, established neighborhood. From floor to ceiling, this home has been refreshed while preserving its original character. The main level welcomes you with a spacious living room featuring seasonal views of Cheyenne Mountain and Pikes Peak. The kitchen boasts stainless steel appliances, granite countertops, a new sink and faucet, and a window overlooking the lush backyard. Upstairs, you’ll find three bedrooms and two baths, including the primary suite with an attached bath and walk-in closet. The lower level offers a large family room with a cozy wood-burning fireplace, a laundry room, and an additional bedroom and bath. A separate exterior entrance makes the lower level ideal for a guest suite or short-term rental setup. Set on a generous 0.2-acre lot, the yard is thoughtfully landscaped with fruit trees (apple, plum, cherry), raspberry bushes, roses, native grasses, and five raised garden beds for fresh summer vegetables. The private fenced backyard is perfect for relaxing or entertaining, with a covered patio, deck, and fire pit area for enjoying Colorado’s beautiful evenings. Centrally located, just 20 minutes from Garden of the Gods, the Air Force Academy, and Colorado Springs Airport, this home offers a rare blend of comfort, convenience, and outdoor beauty.
Listing Office: eXp Realty, LLC 
Essential Information
- MLS® #8821265
- Price$425,000
- Bedrooms4
- Bathrooms3.00
- Full Baths1
- Square Footage2,228
- Acres0.18
- Year Built1971
- TypeResidential
- Sub-TypeSingle Family Residence
- StatusPending
Community Information
- Address1413 Auburn Drive
- SubdivisionAustin Estates
- CityColorado Springs
- CountyEl Paso
- StateCO
- Zip Code80909
Amenities
- Parking Spaces2
- # of Garages2
Utilities
Cable Available, Electricity Available, Natural Gas Available
Interior
- Interior FeaturesCeiling Fan(s)
- HeatingForced Air
- CoolingAttic Fan, Central Air
- StoriesTri-Level
Appliances
Dishwasher, Dryer, Microwave, Oven, Refrigerator, Washer
Exterior
- Lot DescriptionLevel
- RoofComposition
School Information
- DistrictColorado Springs 11
- ElementaryTwain
- MiddleGalileo
- HighMitchell
Additional Information
- Date ListedAugust 13th, 2025
- ZoningR1-6
Listing Details
 eXp Realty, LLC
eXp Realty, LLC
 Terms and Conditions: The content relating to real estate for sale in this Web site comes in part from the Internet Data eXchange ("IDX") program of METROLIST, INC., DBA RECOLORADO® Real estate listings held by brokers other than RE/MAX Professionals are marked with the IDX Logo. This information is being provided for the consumers personal, non-commercial use and may not be used for any other purpose. All information subject to change and should be independently verified.
Terms and Conditions: The content relating to real estate for sale in this Web site comes in part from the Internet Data eXchange ("IDX") program of METROLIST, INC., DBA RECOLORADO® Real estate listings held by brokers other than RE/MAX Professionals are marked with the IDX Logo. This information is being provided for the consumers personal, non-commercial use and may not be used for any other purpose. All information subject to change and should be independently verified.
Copyright 2025 METROLIST, INC., DBA RECOLORADO® -- All Rights Reserved 6455 S. Yosemite St., Suite 500 Greenwood Village, CO 80111 USA
Listing information last updated on December 27th, 2025 at 8:49pm MST.

