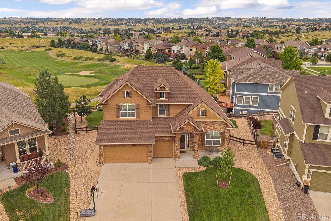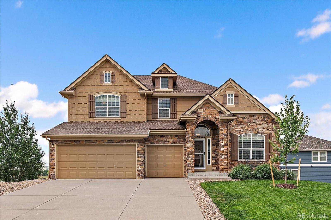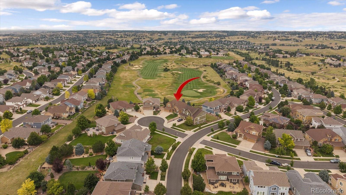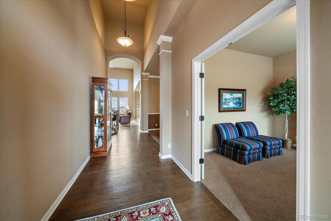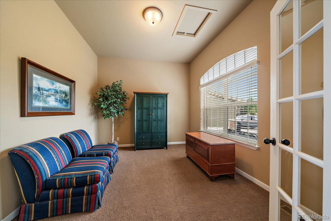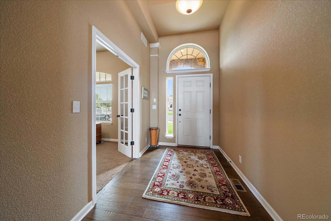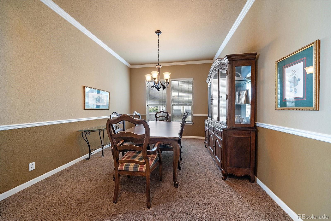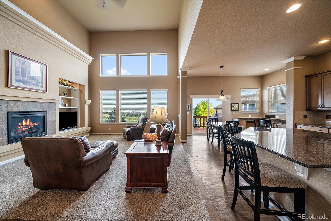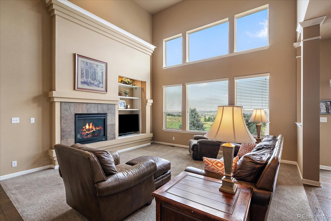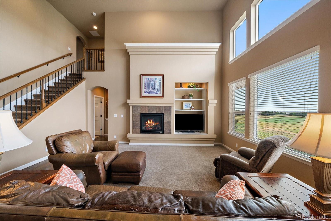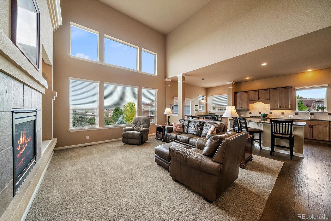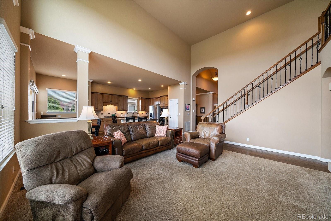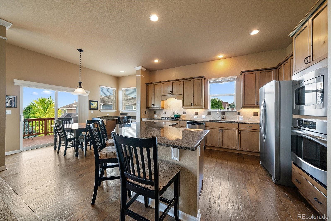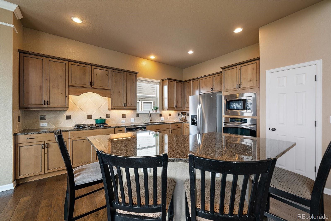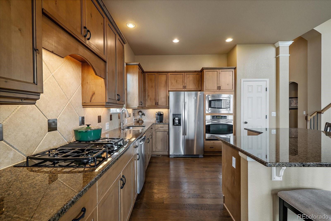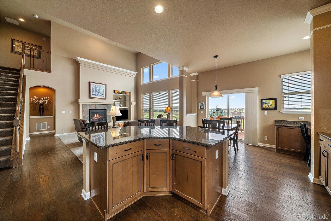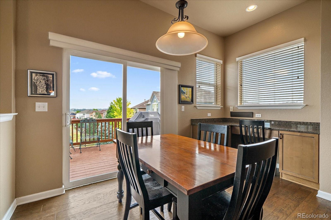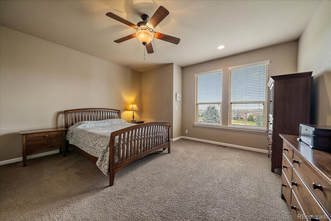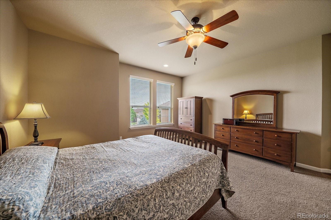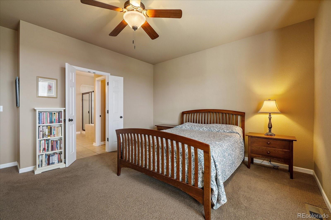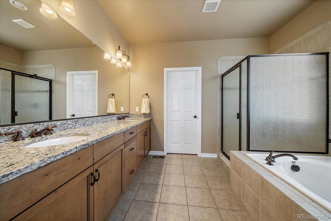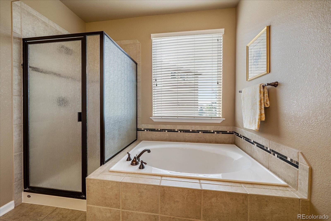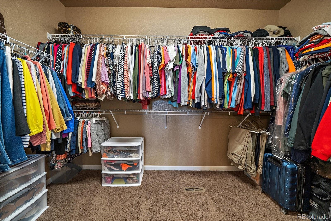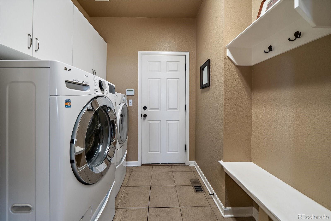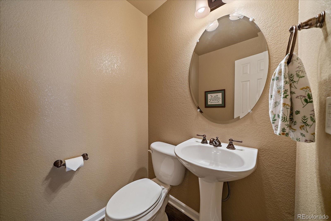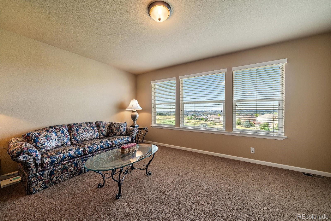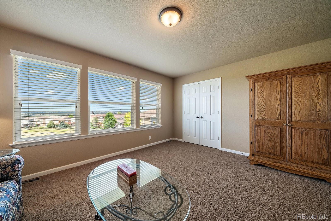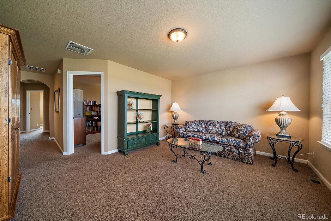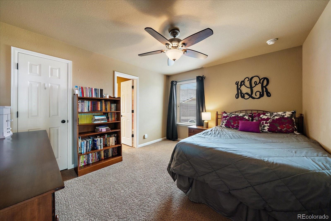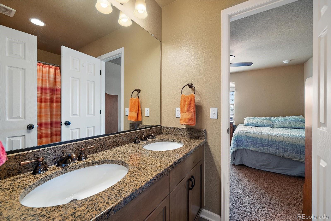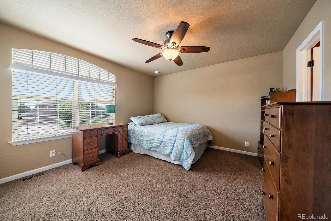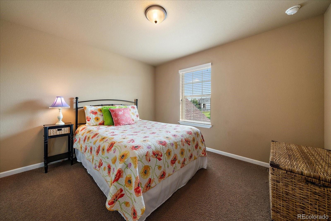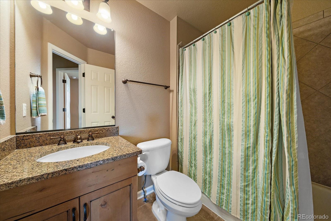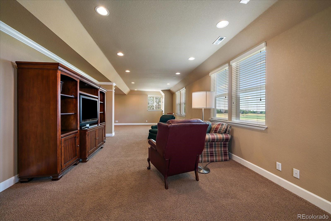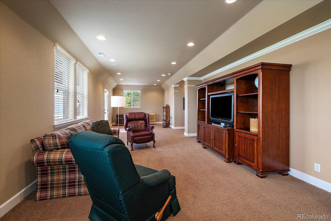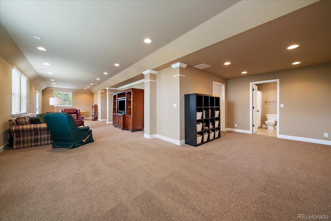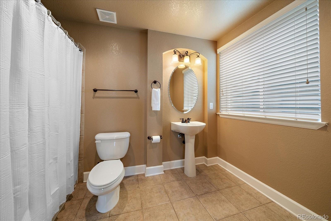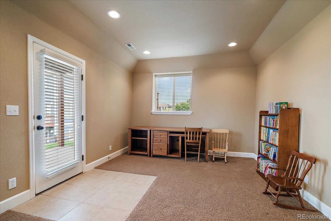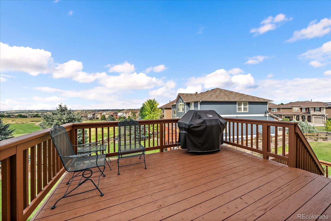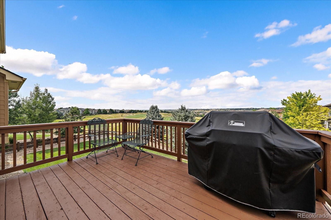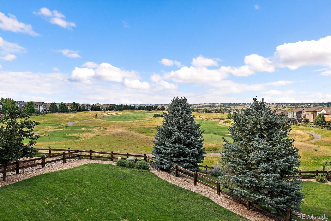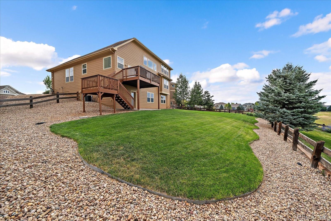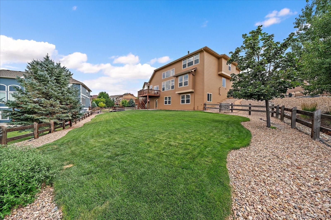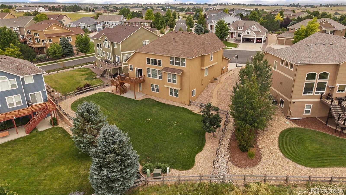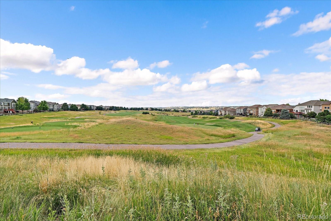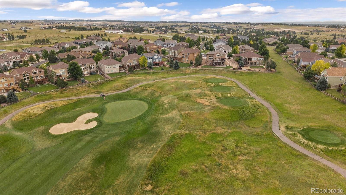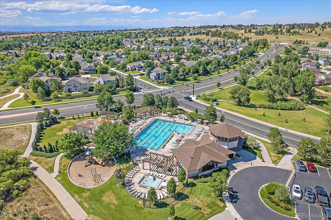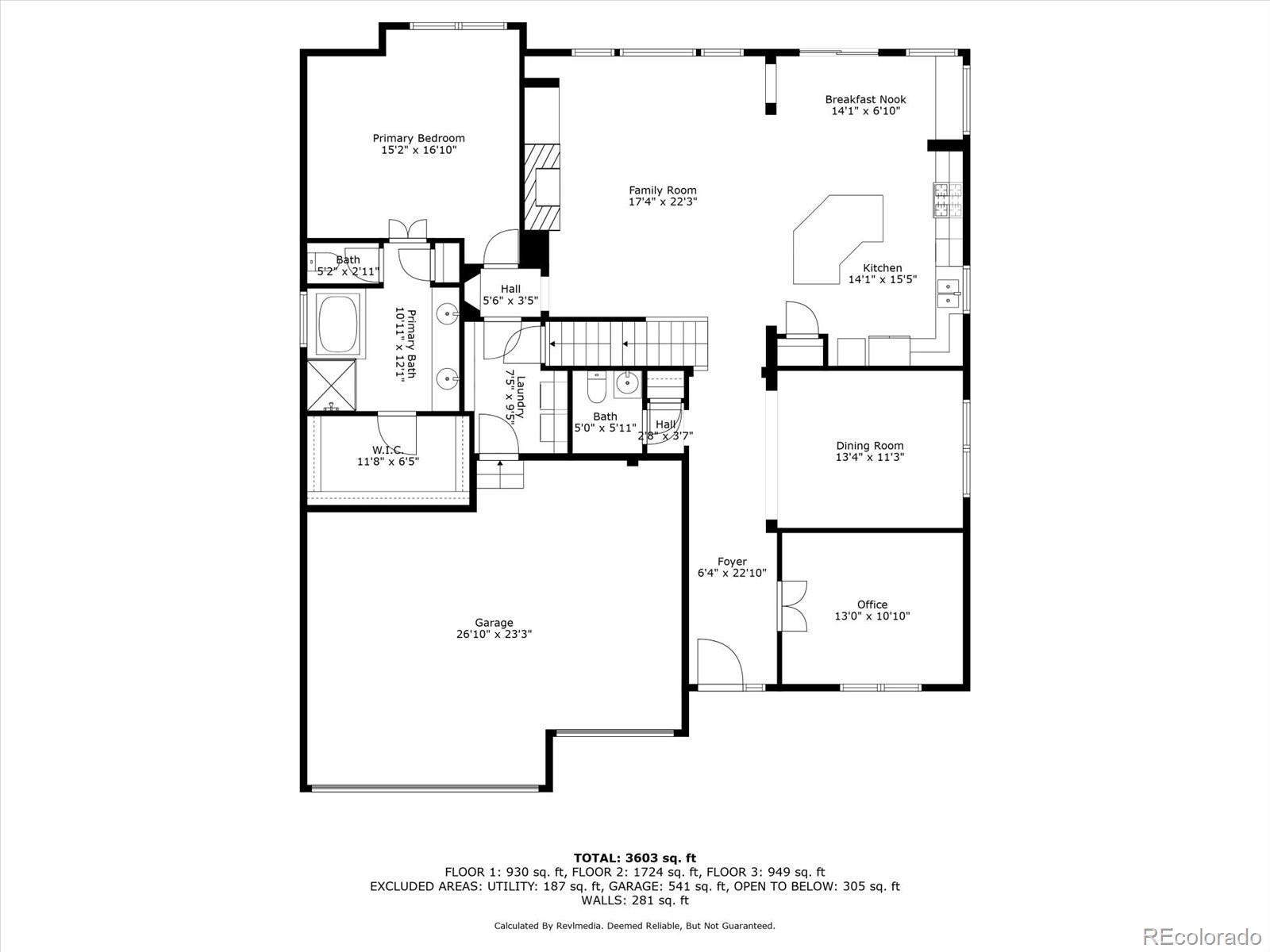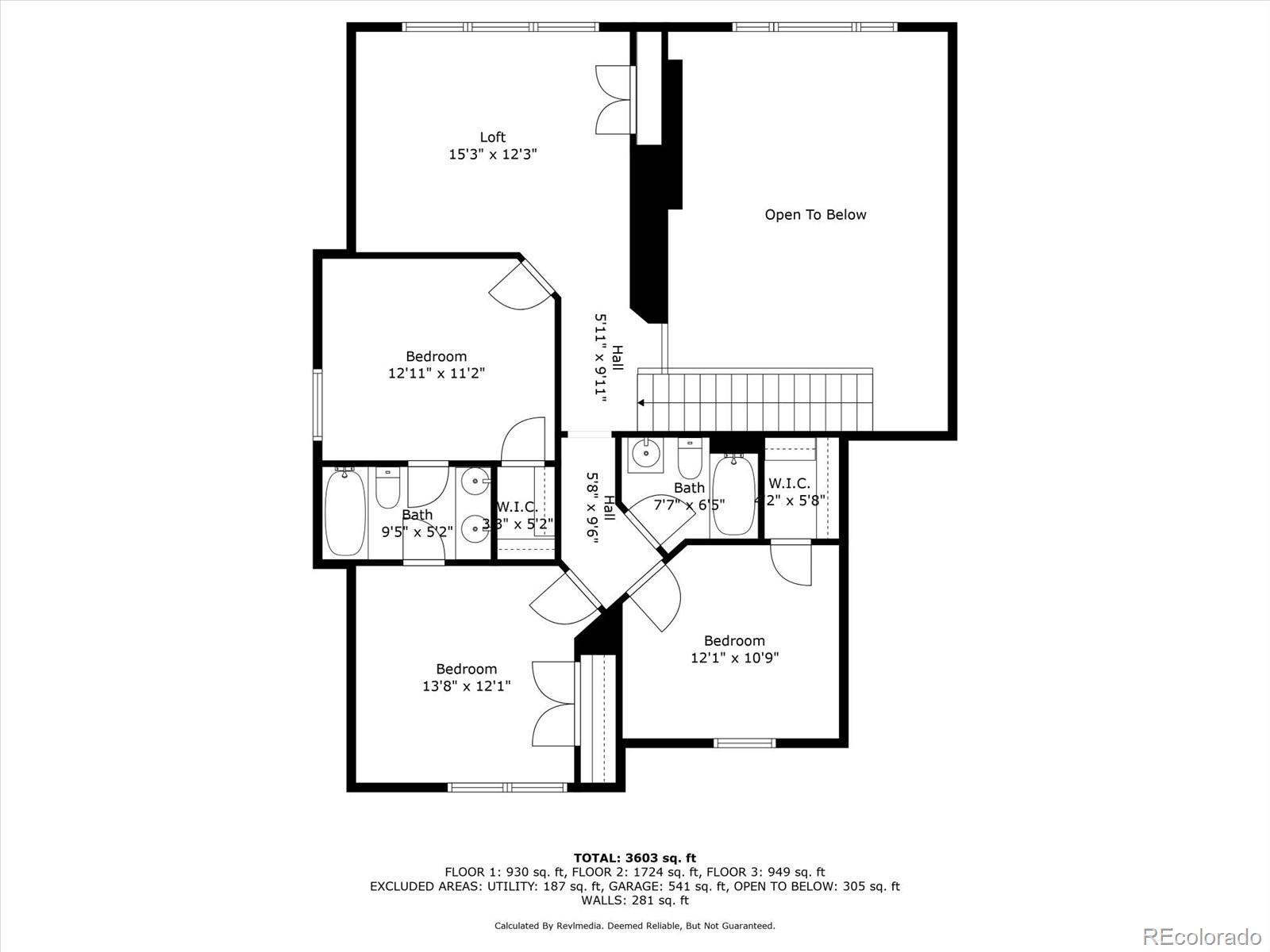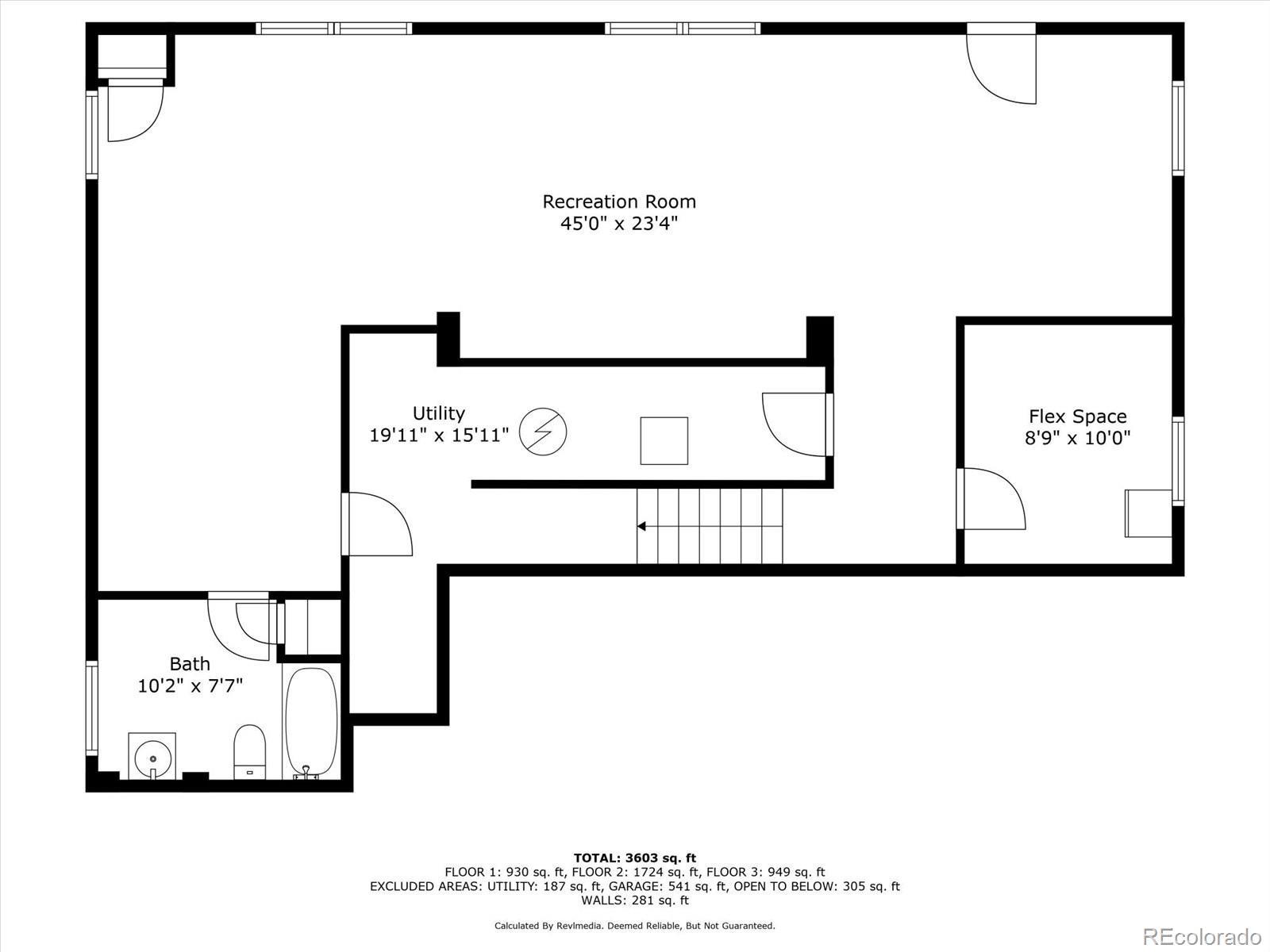Find us on...
Dashboard
- 4 Beds
- 5 Baths
- 3,872 Sqft
- ¼ Acres
New Search X
23515 Branston Lane
Located in a small cul-de-sac in Canterberry Crossing, this David Weekley home with a main level primary suite, offers panoramic golf course views along the 5th green at Black Bear Golf Course and is just minutes from historic downtown Parker. Sitting on a 1/4 acre lot, facing southwest (driveway snow melt!) and a northeast deck and walkout patio (cool in the summer), this home is the perfect blend of special features and comfort. Enjoy main level living with a spacious primary suite featuring incredible golf course views, a 5-piece en-suite bath and walk-in closet. The main level also boasts beautiful hand scraped hardwood floors, a private office with French doors, formal dining room with crown molding, and an open family room with soaring ceilings and a gas fireplace. The gourmet kitchen featuring granite counters, alder wood cabinets, a large kitchen island, pantry closet, soft-close cabinets and drawers, gas range, newer refrigerator, built in desk, breakfast nook and direct access to the recently refinished deck—ideal for grilling or relaxing while taking in the amazing views. A laundry room with cabinets completes the easy "main level living." Upstairs there's plenty of room for family and guests with a loft (complete with a closet, could be finished into another bedroom), two bedrooms connected by a Jack & Jill bathroom with dual sinks and a third bedroom with its own private en-suite full bathroom. The finished walkout basement offers even more living space with a large rec room, bonus flex/workout space and full bathroom. The basement opens to a covered patio and the expansive backyard. Additional features include an impact resistant roof & exterior paint in 2019, a newer water heater, 3-car garage, south-facing driveway and a beautifully landscaped yard backing to the fairway. HOA dues include the use of the Canterberry Crossing Pool. Check out the floor plans with the photos as well as the 3D tour and come see this one quick!
Listing Office: RE/MAX Alliance 
Essential Information
- MLS® #8824947
- Price$899,000
- Bedrooms4
- Bathrooms5.00
- Full Baths4
- Half Baths1
- Square Footage3,872
- Acres0.25
- Year Built2008
- TypeResidential
- Sub-TypeSingle Family Residence
- StatusActive
Community Information
- Address23515 Branston Lane
- SubdivisionCanterberry Crossing
- CityParker
- CountyDouglas
- StateCO
- Zip Code80138
Amenities
- AmenitiesClubhouse, Pool
- Parking Spaces3
- ParkingConcrete
- # of Garages3
- ViewGolf Course, Mountain(s)
Utilities
Electricity Connected, Natural Gas Connected
Interior
- HeatingForced Air
- CoolingCentral Air
- FireplaceYes
- # of Fireplaces1
- FireplacesFamily Room, Gas
- StoriesTwo
Interior Features
Breakfast Bar, Built-in Features, Ceiling Fan(s), Eat-in Kitchen, Entrance Foyer, Five Piece Bath, Granite Counters, High Ceilings, Jack & Jill Bathroom, Kitchen Island, Open Floorplan, Pantry, Primary Suite, Smoke Free, Vaulted Ceiling(s), Walk-In Closet(s)
Appliances
Dishwasher, Microwave, Oven, Range
Exterior
- WindowsWindow Treatments
- RoofComposition
Lot Description
Cul-De-Sac, Landscaped, Sprinklers In Front, Sprinklers In Rear
School Information
- DistrictDouglas RE-1
- ElementaryFrontier Valley
- MiddleCimarron
- HighLegend
Additional Information
- Date ListedJuly 26th, 2025
Listing Details
 RE/MAX Alliance
RE/MAX Alliance
 Terms and Conditions: The content relating to real estate for sale in this Web site comes in part from the Internet Data eXchange ("IDX") program of METROLIST, INC., DBA RECOLORADO® Real estate listings held by brokers other than RE/MAX Professionals are marked with the IDX Logo. This information is being provided for the consumers personal, non-commercial use and may not be used for any other purpose. All information subject to change and should be independently verified.
Terms and Conditions: The content relating to real estate for sale in this Web site comes in part from the Internet Data eXchange ("IDX") program of METROLIST, INC., DBA RECOLORADO® Real estate listings held by brokers other than RE/MAX Professionals are marked with the IDX Logo. This information is being provided for the consumers personal, non-commercial use and may not be used for any other purpose. All information subject to change and should be independently verified.
Copyright 2025 METROLIST, INC., DBA RECOLORADO® -- All Rights Reserved 6455 S. Yosemite St., Suite 500 Greenwood Village, CO 80111 USA
Listing information last updated on August 10th, 2025 at 9:33am MDT.

