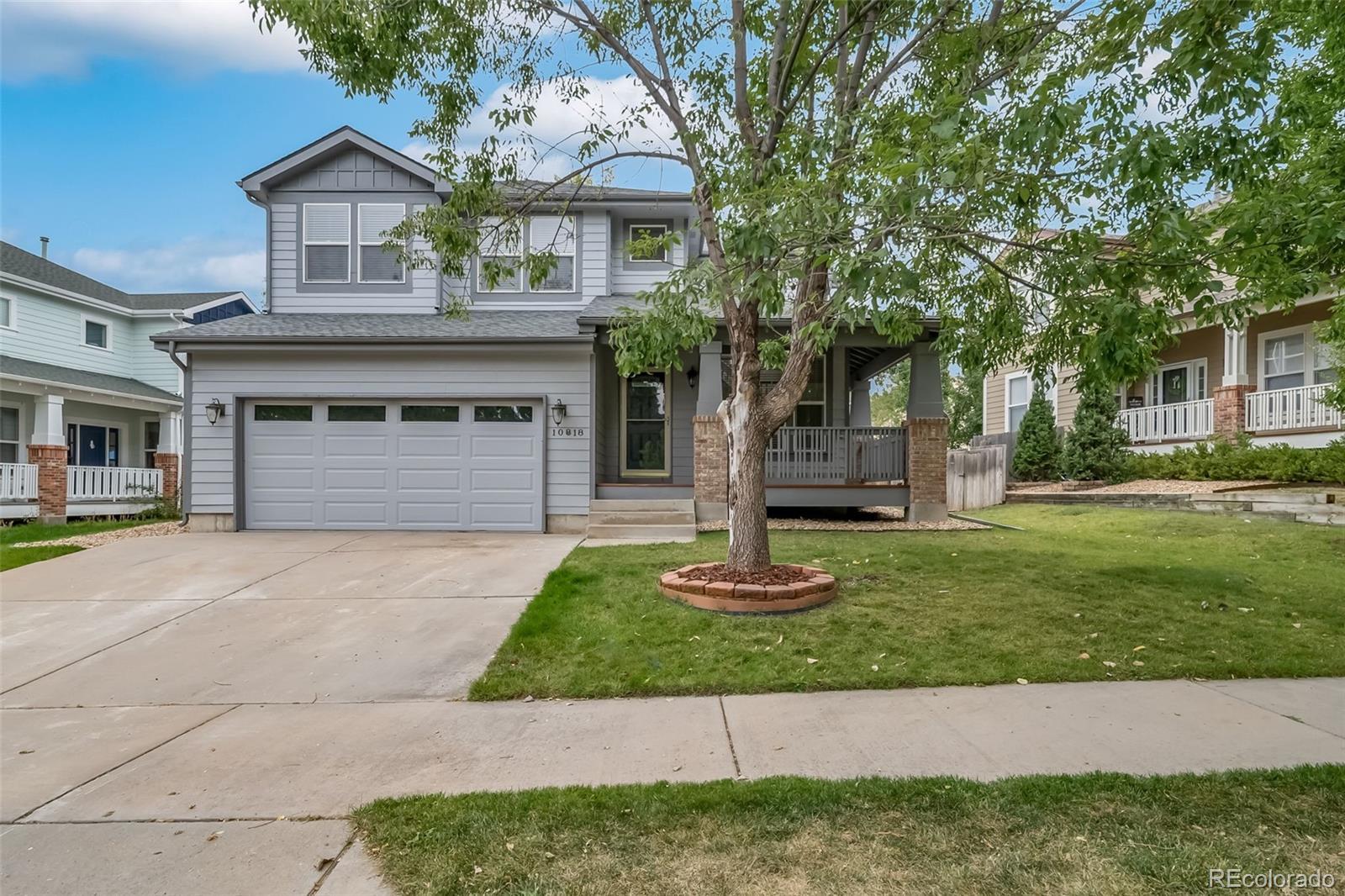Find us on...
Dashboard
- 3 Beds
- 3 Baths
- 2,250 Sqft
- .16 Acres
New Search X
10818 Mcclellan Road
Fully updated Bradbury Ranch home in excellent condition. Remodeled kitchen including cabinets, quartz counters, stainless appliances, wood floors. Great open floorplan offering a beautiful spacious kitchen overlooking the great room which offers abundant light for the windows and openness. There is a double sided fireplace from the great room to the office. Formal dining is adjacent to the kitchen for the special event and holidays with friends and family. Upstairs offers a huge primary bedroom with full 5 piece bathroom, large walk in closet and vaulted ceilings. There are 2 additional bedrooms, and a full bath to round out the upstairs. The basement offers limitless opportunity with an additional 1250 ft2 of open space waiting to be finished. The back yard is very private with a brand new 20 x 20 patio. This is a very nice home updated and fresh looking for its next loving owners. New kitchen, new carpet, interior and exterior paint, new lighting, updated bathrooms, new garage door, new patio.
Listing Office: Coldwell Banker Realty 44 
Essential Information
- MLS® #8825525
- Price$660,000
- Bedrooms3
- Bathrooms3.00
- Full Baths2
- Half Baths1
- Square Footage2,250
- Acres0.16
- Year Built1999
- TypeResidential
- Sub-TypeSingle Family Residence
- StyleTraditional
- StatusActive
Community Information
- Address10818 Mcclellan Road
- SubdivisionBradbury Ranch
- CityParker
- CountyDouglas
- StateCO
- Zip Code80134
Amenities
- Parking Spaces2
- # of Garages2
Interior
- HeatingForced Air
- CoolingCentral Air
- FireplaceYes
- # of Fireplaces2
- FireplacesGas Log, Great Room
- StoriesTwo
Interior Features
Breakfast Bar, Built-in Features, Ceiling Fan(s), Eat-in Kitchen, Granite Counters, High Ceilings, High Speed Internet, Kitchen Island, Pantry, Quartz Counters, Smart Thermostat, Smoke Free, Walk-In Closet(s)
Appliances
Cooktop, Dishwasher, Disposal, Microwave, Oven, Range, Refrigerator
Exterior
- WindowsDouble Pane Windows
- RoofComposition
- FoundationStructural
Lot Description
Landscaped, Level, Many Trees
School Information
- DistrictDouglas RE-1
- ElementaryCherokee Trail
- MiddleSierra
- HighChaparral
Additional Information
- Date ListedSeptember 9th, 2025
Listing Details
 Coldwell Banker Realty 44
Coldwell Banker Realty 44
 Terms and Conditions: The content relating to real estate for sale in this Web site comes in part from the Internet Data eXchange ("IDX") program of METROLIST, INC., DBA RECOLORADO® Real estate listings held by brokers other than RE/MAX Professionals are marked with the IDX Logo. This information is being provided for the consumers personal, non-commercial use and may not be used for any other purpose. All information subject to change and should be independently verified.
Terms and Conditions: The content relating to real estate for sale in this Web site comes in part from the Internet Data eXchange ("IDX") program of METROLIST, INC., DBA RECOLORADO® Real estate listings held by brokers other than RE/MAX Professionals are marked with the IDX Logo. This information is being provided for the consumers personal, non-commercial use and may not be used for any other purpose. All information subject to change and should be independently verified.
Copyright 2025 METROLIST, INC., DBA RECOLORADO® -- All Rights Reserved 6455 S. Yosemite St., Suite 500 Greenwood Village, CO 80111 USA
Listing information last updated on September 23rd, 2025 at 11:33am MDT.















































