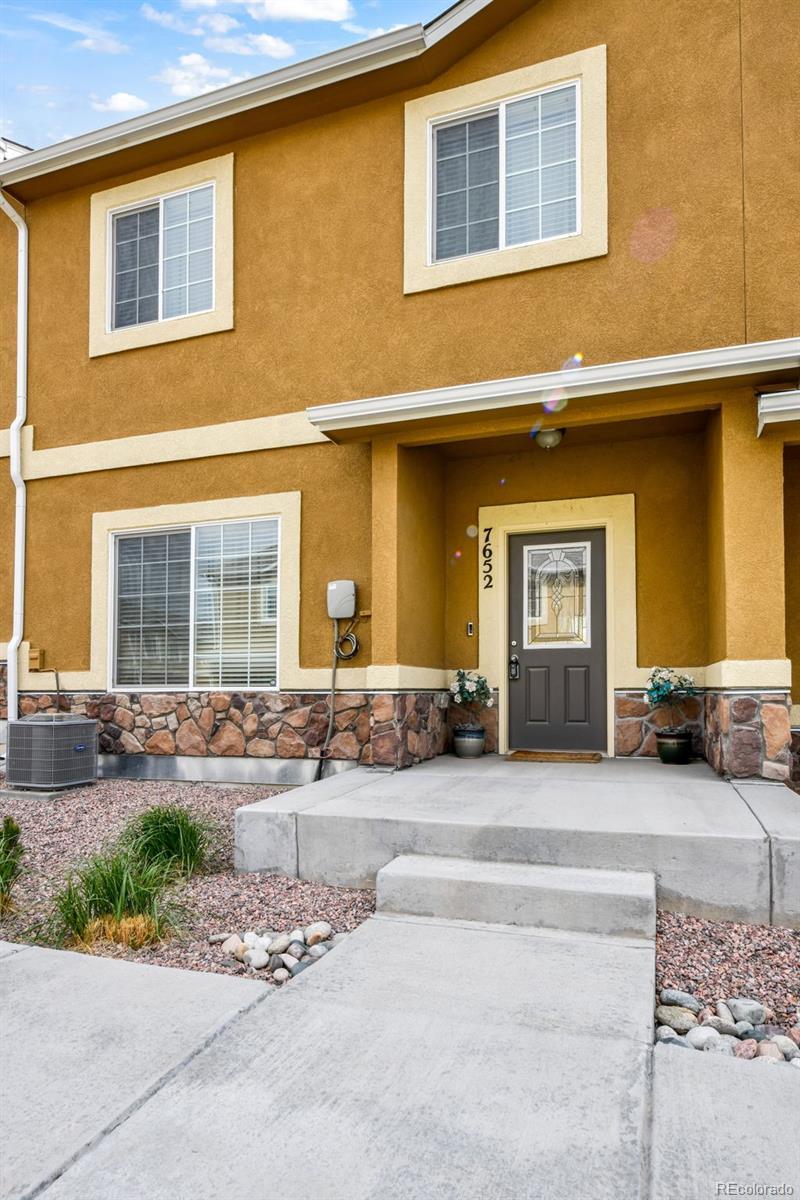Find us on...
Dashboard
- 3 Beds
- 3 Baths
- 1,606 Sqft
- .04 Acres
New Search X
7652 Red Fir Point
Step into this immaculate two-story townhome and prepare to be wowed—it truly feels like a model home! Lovingly maintained and cared for, this home is so pristine it’s hard to believe anyone has ever lived in it. From top to bottom, every detail reflects pride of ownership and thoughtful design. The main level welcomes you with a spacious and bright living room featuring all-new plank flooring that flows beautifully into the open-concept kitchen. You'll love the abundance of cabinet and countertop space, perfect for cooking and entertaining, along with a cozy eat-in dining area. A large half bath on the main level adds to the convenience and functionality of the space. Upstairs, the private master suite is a serene retreat with new plank flooring, a generously sized ensuite bathroom, and a large walk-in closet. Two additional bedrooms, a full bathroom, and a convenient upper-level laundry room complete the second floor, offering comfort and ease for everyone in the household. The attached two-car garage provides excellent parking and storage options, adding to the home’s appeal. This townhome isn’t just move-in ready—it’s a rare find that offers space, style, and a sense of home from the moment you walk through the door. Don't miss your chance to fall in love with this truly exceptional property!
Listing Office: eXp Realty, LLC 
Essential Information
- MLS® #8836449
- Price$364,900
- Bedrooms3
- Bathrooms3.00
- Full Baths2
- Half Baths1
- Square Footage1,606
- Acres0.04
- Year Built2019
- TypeResidential
- Sub-TypeTownhouse
- StatusActive
Community Information
- Address7652 Red Fir Point
- SubdivisionThe Pines at Forest Meadows
- CityColorado Springs
- CountyEl Paso
- StateCO
- Zip Code80908
Amenities
- AmenitiesPark
- UtilitiesElectricity Connected
- Parking Spaces2
- # of Garages2
Interior
- HeatingForced Air
- CoolingCentral Air
- StoriesTwo
Interior Features
High Ceilings, Kitchen Island, Walk-In Closet(s)
Appliances
Dishwasher, Dryer, Microwave, Oven, Refrigerator, Washer
Exterior
- Lot DescriptionLandscaped
- RoofComposition
- FoundationSlab
School Information
- DistrictDistrict 49
- ElementaryInspiration View
- MiddleSky View
- HighVista Ridge
Additional Information
- Date ListedMay 2nd, 2025
- ZoningAO PDZ
Listing Details
 eXp Realty, LLC
eXp Realty, LLC
 Terms and Conditions: The content relating to real estate for sale in this Web site comes in part from the Internet Data eXchange ("IDX") program of METROLIST, INC., DBA RECOLORADO® Real estate listings held by brokers other than RE/MAX Professionals are marked with the IDX Logo. This information is being provided for the consumers personal, non-commercial use and may not be used for any other purpose. All information subject to change and should be independently verified.
Terms and Conditions: The content relating to real estate for sale in this Web site comes in part from the Internet Data eXchange ("IDX") program of METROLIST, INC., DBA RECOLORADO® Real estate listings held by brokers other than RE/MAX Professionals are marked with the IDX Logo. This information is being provided for the consumers personal, non-commercial use and may not be used for any other purpose. All information subject to change and should be independently verified.
Copyright 2025 METROLIST, INC., DBA RECOLORADO® -- All Rights Reserved 6455 S. Yosemite St., Suite 500 Greenwood Village, CO 80111 USA
Listing information last updated on June 29th, 2025 at 4:48am MDT.



















































