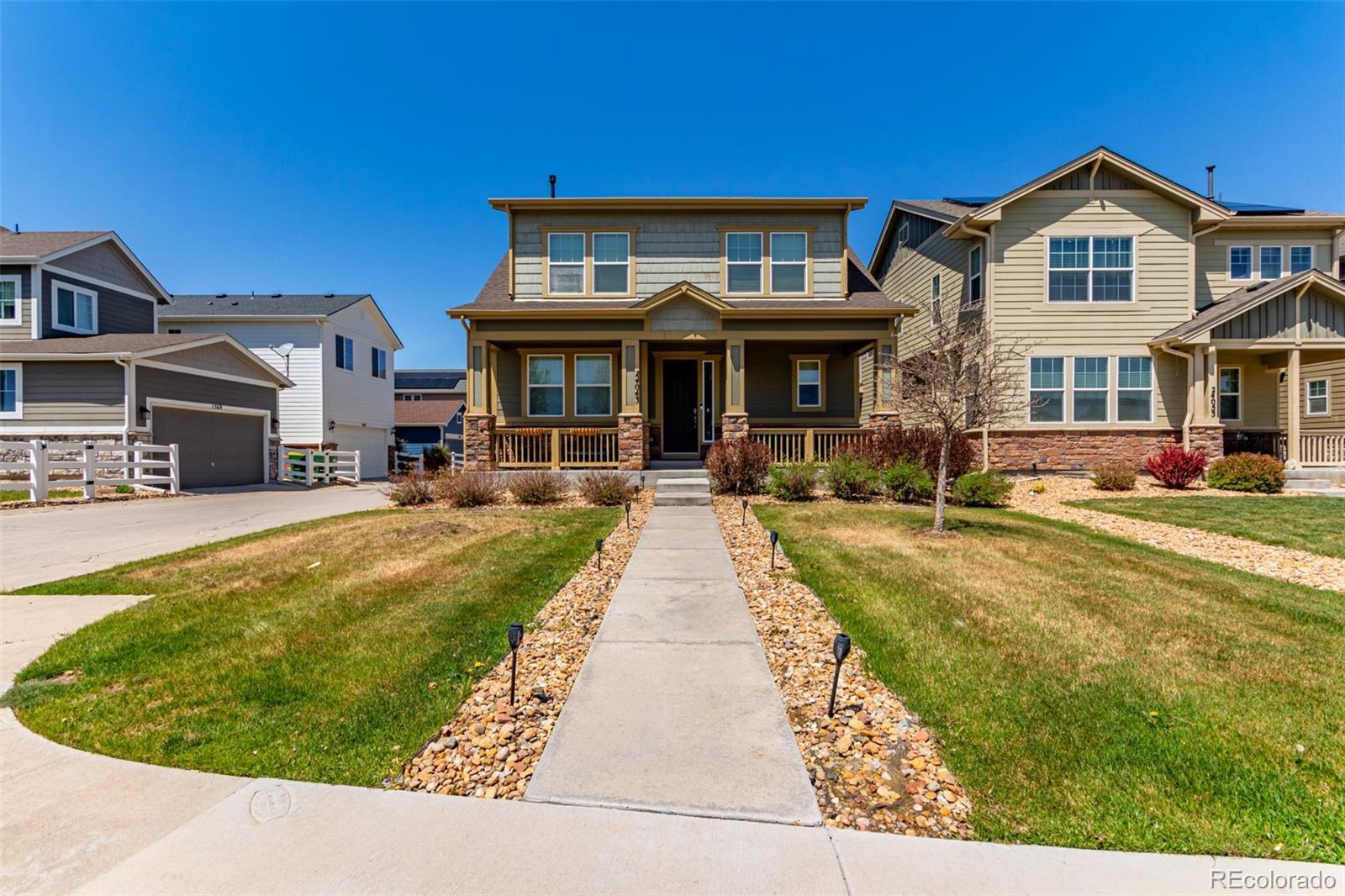Find us on...
Dashboard
- 5 Beds
- 3 Baths
- 2,285 Sqft
- .15 Acres
New Search X
24043 E Florida Avenue
**Modern Comfort on a Corner Lot in Murphy Creek** Discover stylish living in this beautifully maintained 2015-built corner lot home, perfectly located across from Murphy Creek Golf Course and close to parks, pool, tennis courts, clubhouse, and more. Enter inside to a bright, open floor plan featuring spacious living and dining areas that flow into a sleek kitchen with granite countertops—perfect for everyday living and entertaining. Need a home office or guest space? The main-floor bedroom is ready to flex for your lifestyle. Upstairs, retreat to the large primary suite with a luxurious 5-piece bath, plus enjoy the convenience of an upstairs laundry room. The low-maintenance backyard is ideal for relaxing or hosting guests, and the 2-car attached garage and built-in storage add everyday ease. Bonus: a fully unfinished basement with rough-in plumbing offers room to grow—think gym, home theater, or extra bedrooms. With easy access to E-470, Southlands Mall, and top neighborhood amenities, this home has it all. Come see it for yourself!
Listing Office: Compass - Denver 
Essential Information
- MLS® #8851027
- Price$550,000
- Bedrooms5
- Bathrooms3.00
- Full Baths2
- Half Baths1
- Square Footage2,285
- Acres0.15
- Year Built2015
- TypeResidential
- Sub-TypeSingle Family Residence
- StyleA-Frame
- StatusActive
Community Information
- Address24043 E Florida Avenue
- SubdivisionMurphy Creek
- CityAurora
- CountyArapahoe
- StateCO
- Zip Code80018
Amenities
- Parking Spaces2
- ParkingConcrete, Storage
- # of Garages2
- ViewGolf Course
Amenities
Clubhouse, Golf Course, Parking, Playground, Pond Seasonal, Pool, Tennis Court(s), Trail(s)
Utilities
Cable Available, Electricity Available, Electricity Connected, Internet Access (Wired), Natural Gas Available, Natural Gas Connected
Interior
- HeatingForced Air
- CoolingCentral Air
- FireplaceYes
- # of Fireplaces1
- FireplacesGas, Living Room
- StoriesTwo
Interior Features
Built-in Features, Ceiling Fan(s), Entrance Foyer, Five Piece Bath, Granite Counters, Kitchen Island, Open Floorplan, Pantry, Primary Suite, Smoke Free, Walk-In Closet(s)
Appliances
Dishwasher, Disposal, Dryer, Microwave, Oven, Range, Refrigerator, Washer
Exterior
- Exterior FeaturesGarden, Private Yard
- Lot DescriptionCorner Lot, Landscaped
- RoofComposition
- FoundationConcrete Perimeter
Windows
Double Pane Windows, Egress Windows, Window Coverings
School Information
- DistrictAdams-Arapahoe 28J
- ElementaryMurphy Creek K-8
- MiddleMurphy Creek K-8
- HighVista Peak
Additional Information
- Date ListedMay 8th, 2025
Listing Details
 Compass - Denver
Compass - Denver
 Terms and Conditions: The content relating to real estate for sale in this Web site comes in part from the Internet Data eXchange ("IDX") program of METROLIST, INC., DBA RECOLORADO® Real estate listings held by brokers other than RE/MAX Professionals are marked with the IDX Logo. This information is being provided for the consumers personal, non-commercial use and may not be used for any other purpose. All information subject to change and should be independently verified.
Terms and Conditions: The content relating to real estate for sale in this Web site comes in part from the Internet Data eXchange ("IDX") program of METROLIST, INC., DBA RECOLORADO® Real estate listings held by brokers other than RE/MAX Professionals are marked with the IDX Logo. This information is being provided for the consumers personal, non-commercial use and may not be used for any other purpose. All information subject to change and should be independently verified.
Copyright 2025 METROLIST, INC., DBA RECOLORADO® -- All Rights Reserved 6455 S. Yosemite St., Suite 500 Greenwood Village, CO 80111 USA
Listing information last updated on May 12th, 2025 at 4:18pm MDT.








































