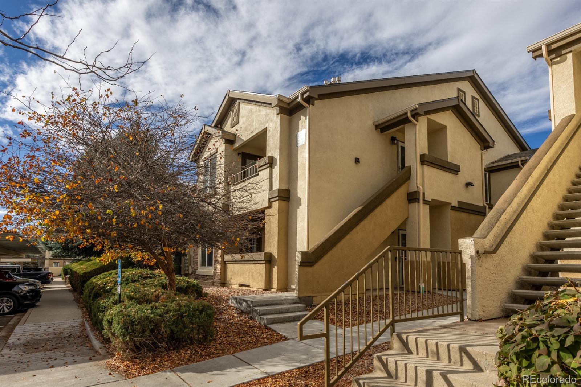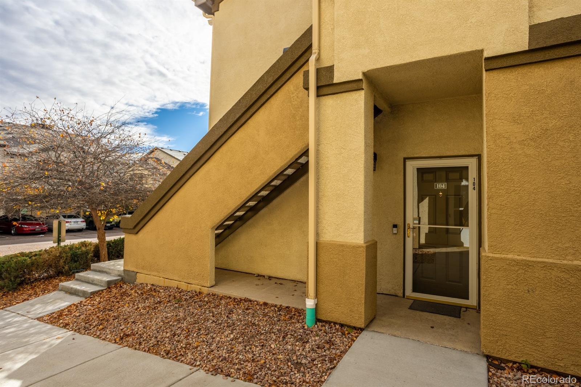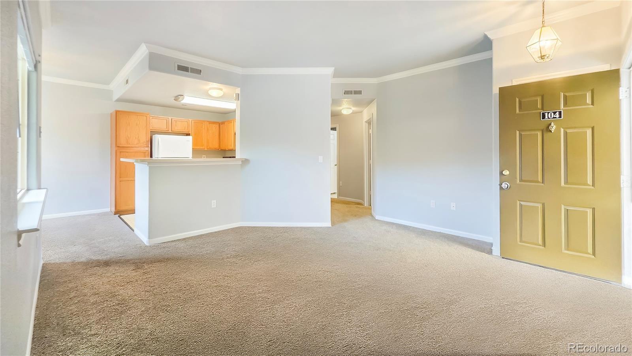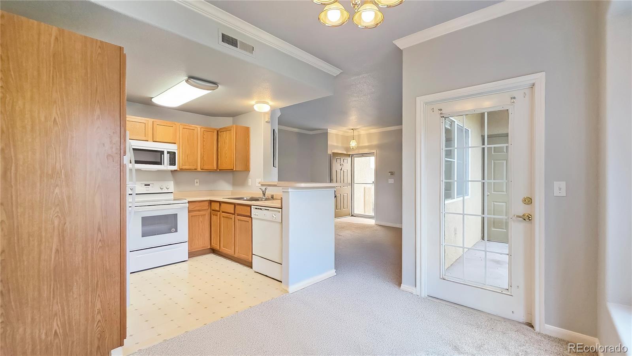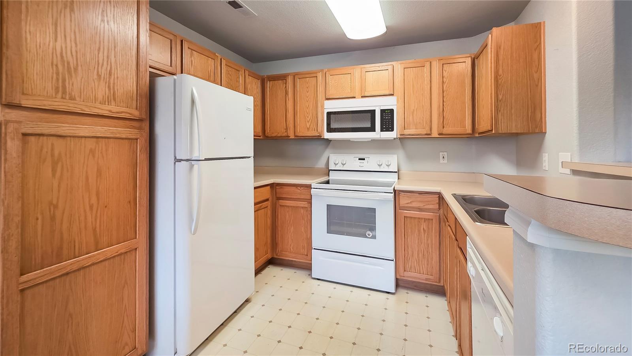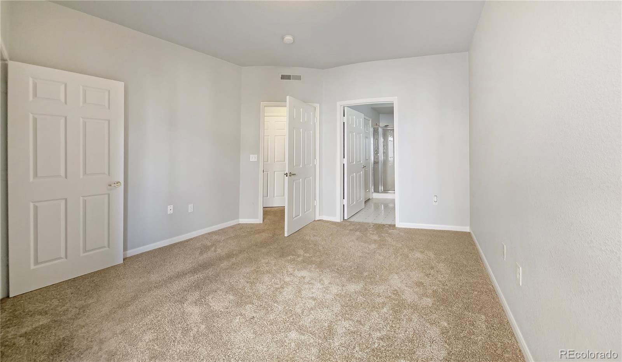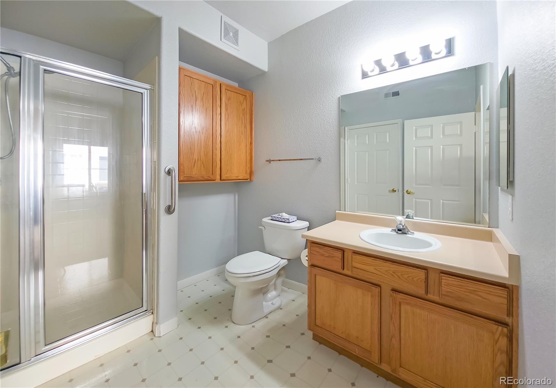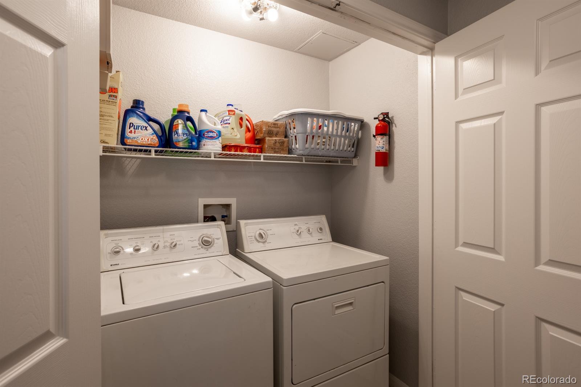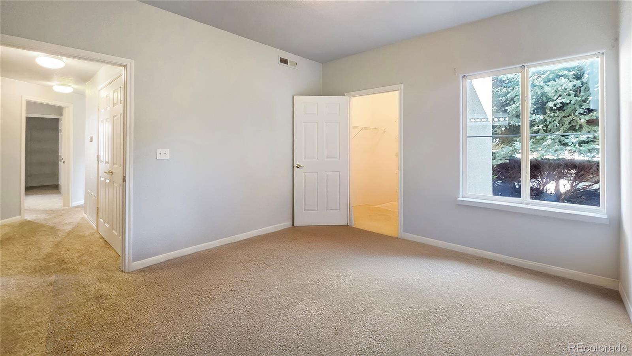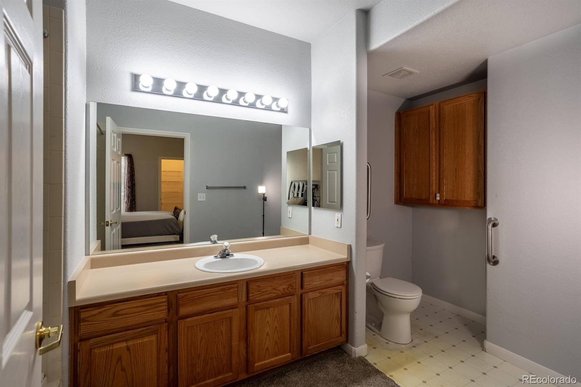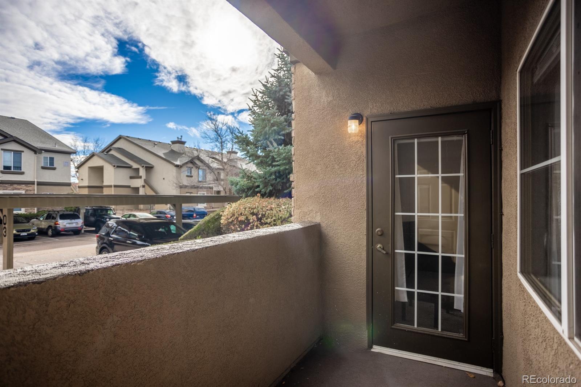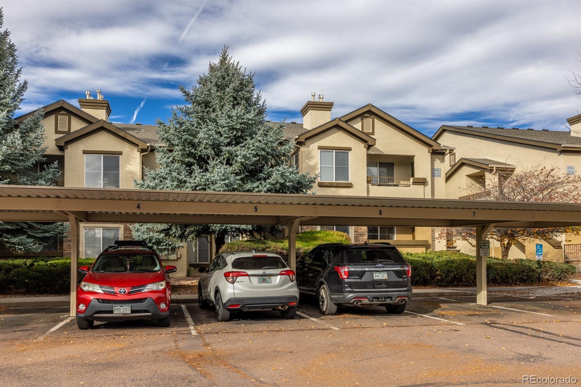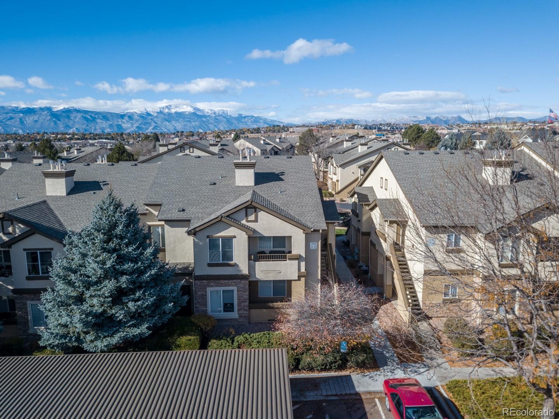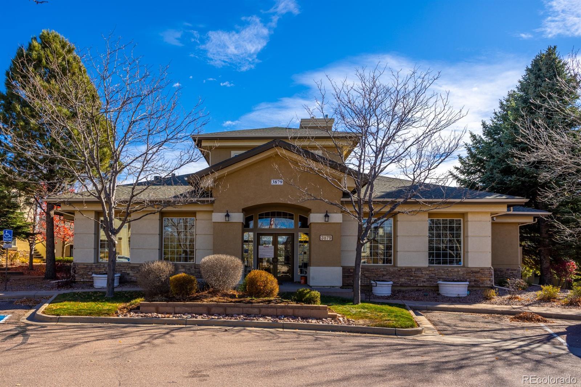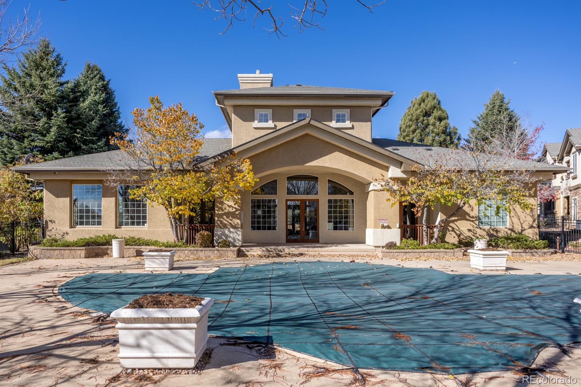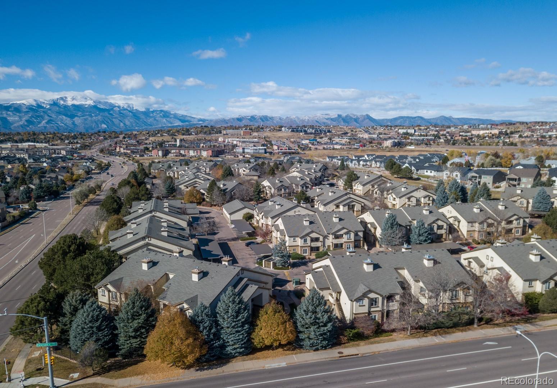Find us on...
Dashboard
- $257k Price
- 2 Beds
- 2 Baths
- 1,084 Sqft
New Search X
3731 Riviera Grove 104
***See the Amazing Video at the Virtual Tour Link on the listing***Welcome to this ground-floor condo that’s ready and designed for comfortable, easy living. This 2-bedroom, 2-bathroom home features main-level living with an open floor plan that flows seamlessly from the kitchen to the dining and living areas. The kitchen is equipped with ample cabinetry and a breakfast bar. Enjoy the convenience of an in-home washer and dryer, a reserved carport for easy parking, and a newer water heater, ensuring efficiency and peace of mind. The primary suite offers a private retreat with an ensuite bathroom and a generous closet, while the second bedroom suite is perfect for a roommate, family/children, or guests with a connecting bathroom and walk-in closet. Be comfortable year round with central heat and air conditioning. Enjoy freshly cleaned carpets throughout! Step out onto your private patio and soak in the beautifully landscaped grounds. Located in a desirable gated community with access to amenities like a pool, fitness center, and clubhouse, this home also offers easy access to shopping, dining, and major roadways. This condo is ready for you to move right in – schedule your tour today and make this property yours!
Listing Office: Acquire Homes Inc. 
Essential Information
- MLS® #8854449
- Price$257,000
- Bedrooms2
- Bathrooms2.00
- Full Baths1
- Square Footage1,084
- Acres0.00
- Year Built2000
- TypeResidential
- Sub-TypeCondominium
- StatusActive
Community Information
- Address3731 Riviera Grove 104
- SubdivisionHillsboro at Springs Ranch
- CityColorado Springs
- CountyEl Paso
- StateCO
- Zip Code80922
Amenities
- Parking Spaces1
- Has PoolYes
- PoolOutdoor Pool
Amenities
Clubhouse, Fitness Center, Gated, Park, Parking, Pool, Spa/Hot Tub, Storage
Utilities
Cable Available, Electricity Connected, Internet Access (Wired), Natural Gas Connected, Phone Available
Interior
- HeatingForced Air
- CoolingCentral Air
- StoriesOne
Interior Features
High Ceilings, High Speed Internet, Laminate Counters, No Stairs, Open Floorplan, Pantry, Primary Suite, Smart Thermostat, Hot Tub, Walk-In Closet(s)
Appliances
Dishwasher, Disposal, Dryer, Microwave, Range, Refrigerator, Self Cleaning Oven, Washer
Exterior
- RoofComposition
- FoundationSlab
Exterior Features
Lighting, Rain Gutters, Spa/Hot Tub
Lot Description
Landscaped, Near Public Transit
Windows
Bay Window(s), Window Coverings
School Information
- DistrictDistrict 49
- ElementarySprings Ranch
- MiddleHorizon
- HighSand Creek
Additional Information
- Date ListedSeptember 16th, 2025
- ZoningPUD AO
Listing Details
 Acquire Homes Inc.
Acquire Homes Inc.
 Terms and Conditions: The content relating to real estate for sale in this Web site comes in part from the Internet Data eXchange ("IDX") program of METROLIST, INC., DBA RECOLORADO® Real estate listings held by brokers other than RE/MAX Professionals are marked with the IDX Logo. This information is being provided for the consumers personal, non-commercial use and may not be used for any other purpose. All information subject to change and should be independently verified.
Terms and Conditions: The content relating to real estate for sale in this Web site comes in part from the Internet Data eXchange ("IDX") program of METROLIST, INC., DBA RECOLORADO® Real estate listings held by brokers other than RE/MAX Professionals are marked with the IDX Logo. This information is being provided for the consumers personal, non-commercial use and may not be used for any other purpose. All information subject to change and should be independently verified.
Copyright 2026 METROLIST, INC., DBA RECOLORADO® -- All Rights Reserved 6455 S. Yosemite St., Suite 500 Greenwood Village, CO 80111 USA
Listing information last updated on February 9th, 2026 at 11:49pm MST.

