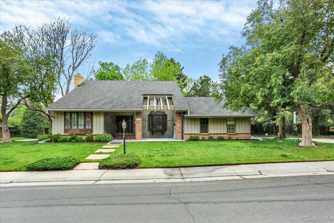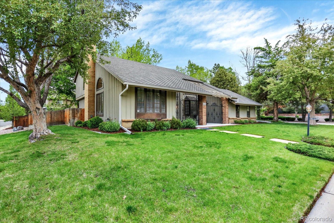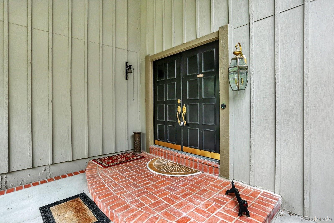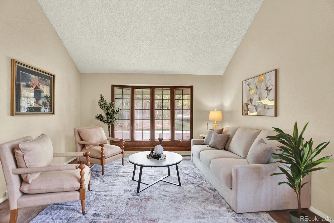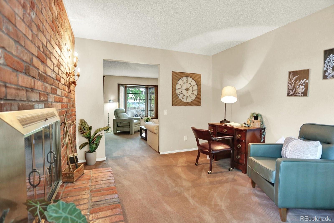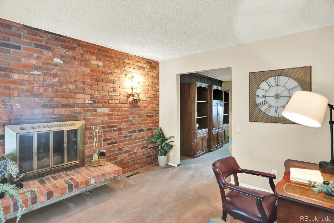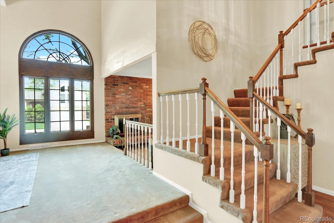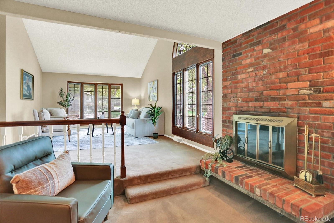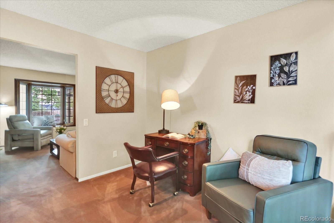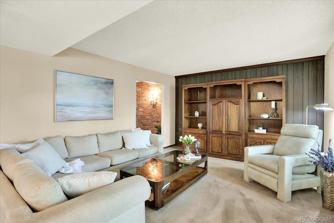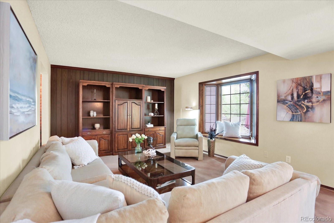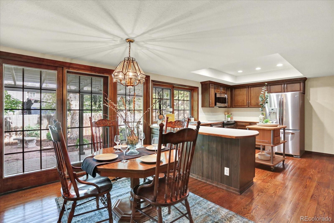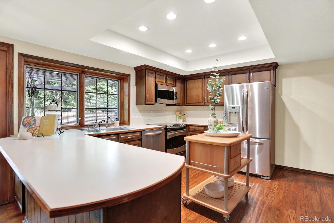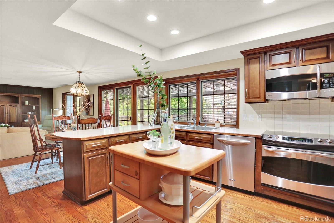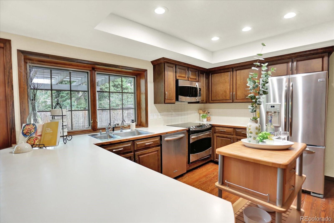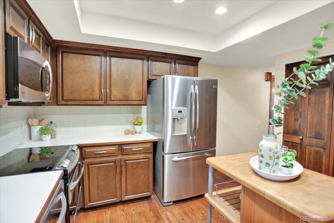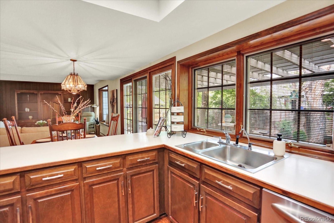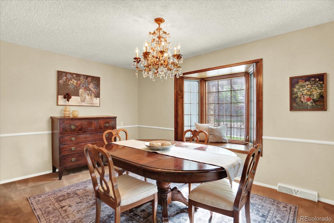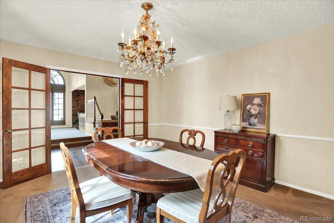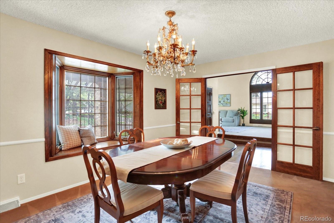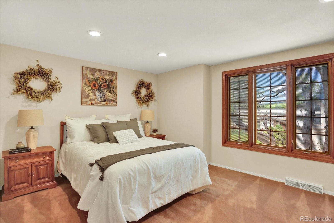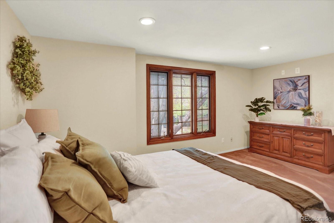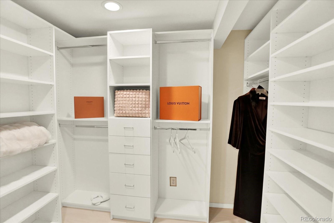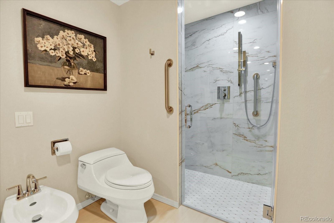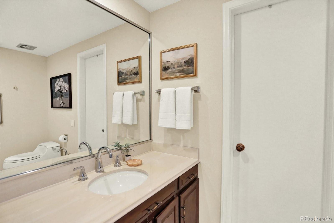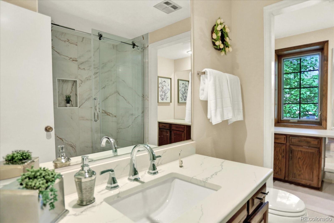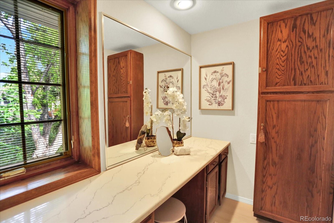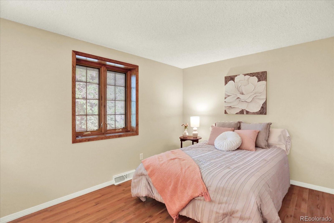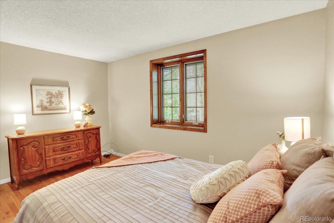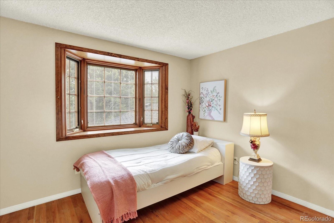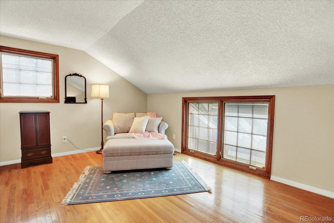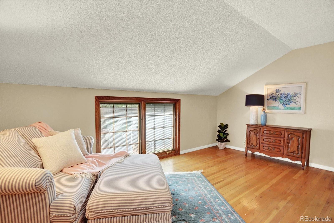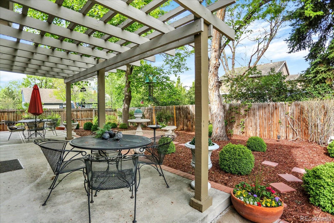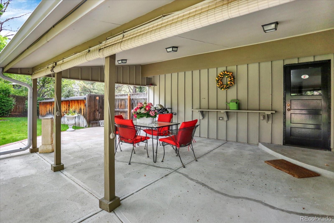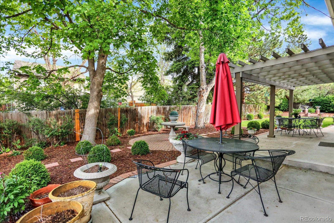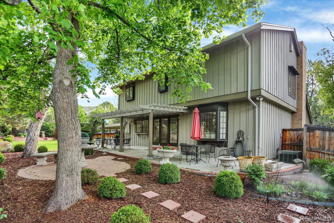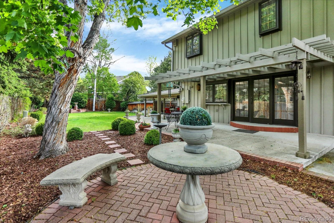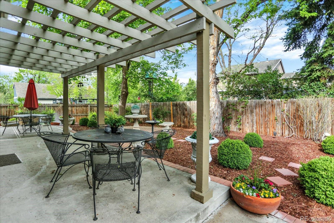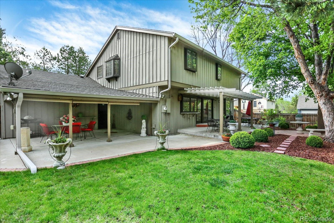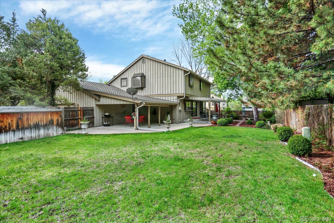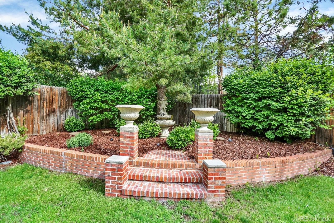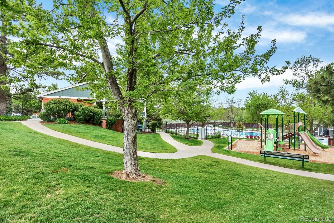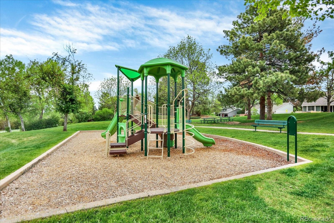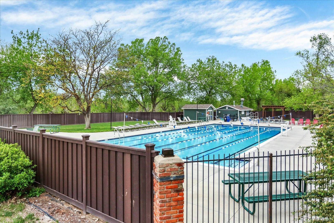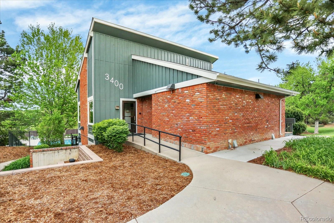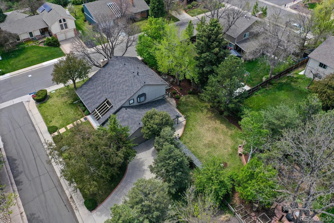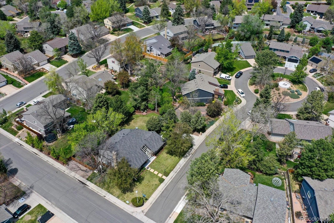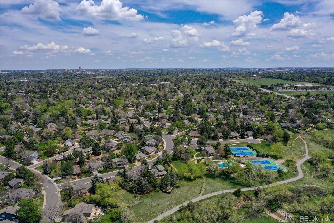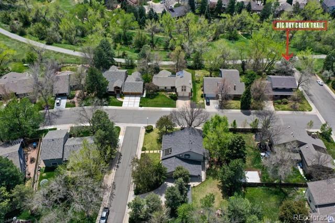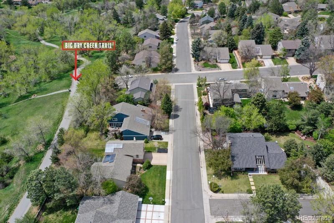Find us on...
Dashboard
- 5 Beds
- 4 Baths
- 3,589 Sqft
- .34 Acres
New Search X
7295 S Steele Circle
Nestled on a premier corner lot within the coveted Knolls neighborhood of Centennial, this impeccable two-story home exemplifies refined living. Positioned on a meticulously landscaped 1/3-acre parcel, the property is framed by majestic mature trees and vibrant gardens, offering an oasis of serenity. With a sophisticated side-load garage, this 5-bedroom, 4-bathroom masterpiece seamlessly blends contemporary elegance with timeless charm, tailored for the discerning executive buyer. Upon entering, you are welcomed by gleaming hardwood floors and soaring vaulted ceilings that create an atmosphere of grandeur. Elegant French doors open to a gracious formal dining room, accentuated by a refined bay window, perfect for hosting sophisticated gatherings. The living room, with its dramatic vaulted ceiling and expansive atrium window, bathes the space in natural light, offering an inspiring setting for both relaxation and productivity. Adjacent, a distinguished study features a cozy gas fireplace and a striking exposed brick wall, providing an ideal retreat for focused work or quiet reflection. The heart of the home lies in the seamlessly integrated family room, casual dining area, and gourmet kitchen. A bay window frames picturesque views, while the kitchen impresses with generous counter space, a large pantry, premium stainless steel appliances, and custom cherry cabinetry, designed for both culinary excellence and effortless entertaining. The primary suite is a sanctuary of luxury, boasting a spa-inspired bathroom with a spacious shower, complemented by a generous walk-in closet with bespoke California Closet organizers and a dedicated vanity for ultimate convenience. Step outside to a private backyard retreat, where lush landscaping, enchanting nightscape lighting, and expansive patio areas create an unparalleled venue for entertaining or unwinding in style. This outdoor haven is perfect for executive gatherings or cherished family moments.
Listing Office: RE/MAX Professionals 
Essential Information
- MLS® #8873513
- Price$955,000
- Bedrooms5
- Bathrooms4.00
- Half Baths1
- Square Footage3,589
- Acres0.34
- Year Built1972
- TypeResidential
- Sub-TypeSingle Family Residence
- StyleContemporary
- StatusPending
Community Information
- Address7295 S Steele Circle
- SubdivisionThe Knolls
- CityCentennial
- CountyArapahoe
- StateCO
- Zip Code80122
Amenities
- Parking Spaces2
- # of Garages2
Utilities
Cable Available, Electricity Connected, Natural Gas Connected
Parking
Concrete, Dry Walled, Oversized
Interior
- HeatingForced Air, Natural Gas
- CoolingCentral Air
- FireplaceYes
- # of Fireplaces1
- FireplacesGas Log, Other
- StoriesTwo
Interior Features
Built-in Features, Eat-in Kitchen, Entrance Foyer, Granite Counters, In-Law Floorplan, Pantry, Primary Suite, Smoke Free, Vaulted Ceiling(s), Walk-In Closet(s)
Appliances
Convection Oven, Dishwasher, Disposal, Dryer, Gas Water Heater, Microwave, Oven, Range, Refrigerator, Self Cleaning Oven, Washer
Exterior
- WindowsDouble Pane Windows
- RoofComposition
- FoundationConcrete Perimeter
Exterior Features
Lighting, Private Yard, Rain Gutters
Lot Description
Corner Lot, Cul-De-Sac, Landscaped, Level, Near Public Transit, Sprinklers In Front, Sprinklers In Rear
School Information
- DistrictLittleton 6
- ElementarySandburg
- MiddleNewton
- HighArapahoe
Additional Information
- Date ListedMay 14th, 2025
- ZoningRES
Listing Details
 RE/MAX Professionals
RE/MAX Professionals
 Terms and Conditions: The content relating to real estate for sale in this Web site comes in part from the Internet Data eXchange ("IDX") program of METROLIST, INC., DBA RECOLORADO® Real estate listings held by brokers other than RE/MAX Professionals are marked with the IDX Logo. This information is being provided for the consumers personal, non-commercial use and may not be used for any other purpose. All information subject to change and should be independently verified.
Terms and Conditions: The content relating to real estate for sale in this Web site comes in part from the Internet Data eXchange ("IDX") program of METROLIST, INC., DBA RECOLORADO® Real estate listings held by brokers other than RE/MAX Professionals are marked with the IDX Logo. This information is being provided for the consumers personal, non-commercial use and may not be used for any other purpose. All information subject to change and should be independently verified.
Copyright 2025 METROLIST, INC., DBA RECOLORADO® -- All Rights Reserved 6455 S. Yosemite St., Suite 500 Greenwood Village, CO 80111 USA
Listing information last updated on August 11th, 2025 at 4:34pm MDT.

