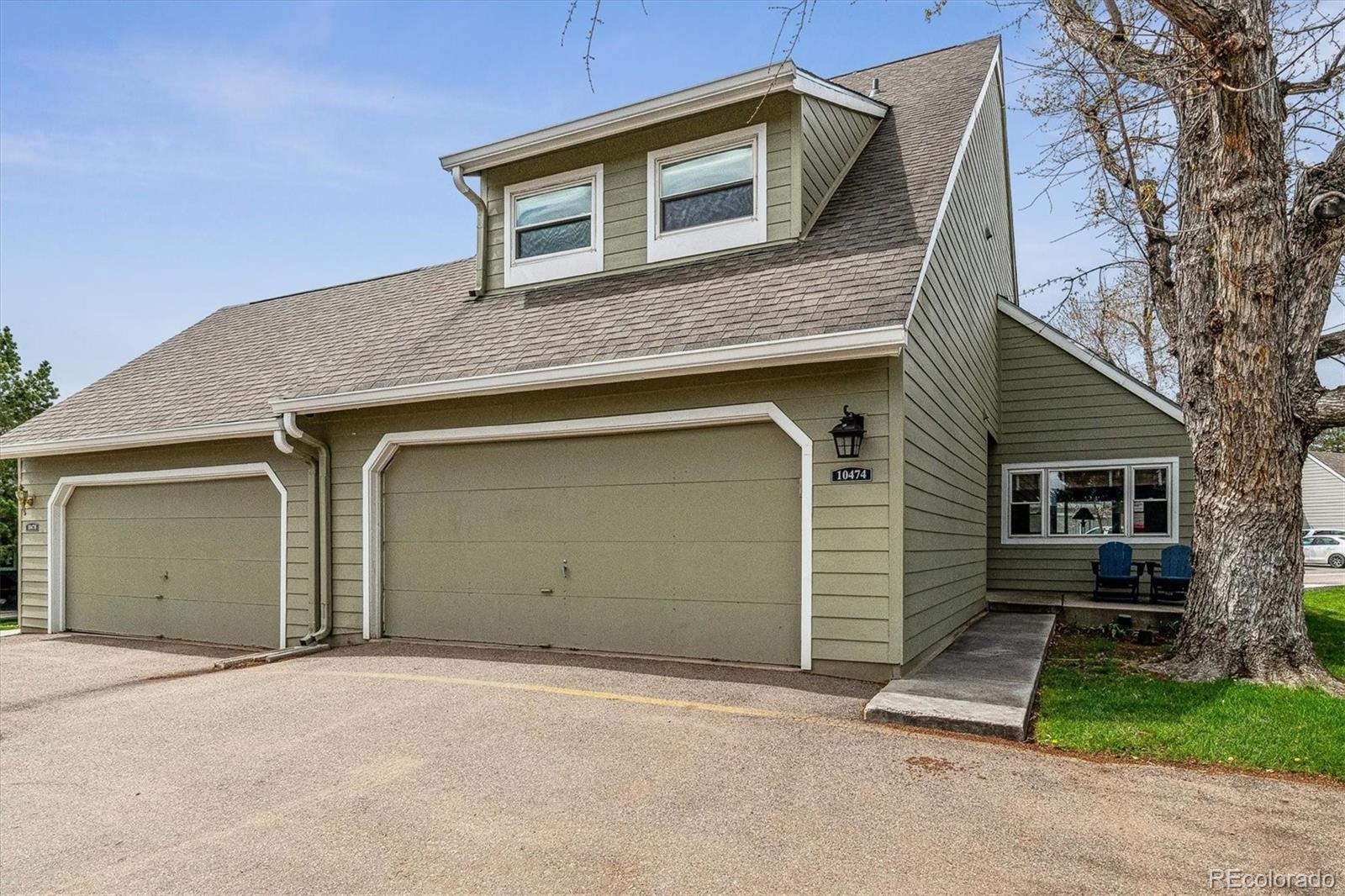Find us on...
Dashboard
- 3 Beds
- 3 Baths
- 2,000 Sqft
- .04 Acres
New Search X
10474 W Purgatoire Peak
Welcome to 10474 W Purgatoire Peak, a delightful, updated townhome nestled in the heart of the Ken Caryl Ranch community in Littleton, CO. This spacious 2,533 sq ft residence offers 3 bedrooms and 3 bathrooms and a 2-car garage - providing ample space for comfortable living in a highly desired community. Main floor features include pergo flooring, a light and bright kitchen featuring solid surface countertops and stainless steel appliances, and an inviting great room with a cozy fireplace. The kitchen’s adjacent dining area opens to a large covered patio perfect for outdoor entertaining and a private yard. Upstairs, a spacious primary suite includes a remodeled bathroom and a walk-in closet, while two additional bedrooms share a tastefully updated guest bath. There is a full laundry located upstairs as well. The full basement is partially finished, offering great potential for customization. Ken-Caryl Ranch amenities include beautiful community parks, pools and tennis courts. The location offers convenient access to C-470, the mountains, and shopping and dining.
Listing Office: Brokers Guild Real Estate 
Essential Information
- MLS® #8876294
- Price$460,000
- Bedrooms3
- Bathrooms3.00
- Full Baths1
- Half Baths1
- Square Footage2,000
- Acres0.04
- Year Built1979
- TypeResidential
- Sub-TypeTownhouse
- StatusActive
Community Information
- Address10474 W Purgatoire Peak
- SubdivisionKen Caryl Ranch
- CityLittleton
- CountyJefferson
- StateCO
- Zip Code80127
Amenities
- Parking Spaces2
- # of Garages2
- Has PoolYes
- PoolPrivate
Amenities
Clubhouse, Fitness Center, Park, Playground, Pond Seasonal, Pool, Spa/Hot Tub, Tennis Court(s), Trail(s)
Utilities
Cable Available, Electricity Connected, Internet Access (Wired), Natural Gas Connected, Phone Available
Interior
- HeatingForced Air, Natural Gas
- CoolingCentral Air
- FireplaceYes
- # of Fireplaces1
- StoriesTwo
Interior Features
Breakfast Bar, Ceiling Fan(s), Primary Suite, Radon Mitigation System, Solid Surface Counters, Vaulted Ceiling(s), Walk-In Closet(s)
Appliances
Dishwasher, Disposal, Dryer, Gas Water Heater, Humidifier, Range, Refrigerator, Washer
Exterior
- Exterior FeaturesBalcony, Garden
- WindowsDouble Pane Windows
- RoofShingle
School Information
- DistrictJefferson County R-1
- ElementaryShaffer
- MiddleFalcon Bluffs
- HighChatfield
Additional Information
- Date ListedMay 2nd, 2025
- ZoningP-D
Listing Details
 Brokers Guild Real Estate
Brokers Guild Real Estate
 Terms and Conditions: The content relating to real estate for sale in this Web site comes in part from the Internet Data eXchange ("IDX") program of METROLIST, INC., DBA RECOLORADO® Real estate listings held by brokers other than RE/MAX Professionals are marked with the IDX Logo. This information is being provided for the consumers personal, non-commercial use and may not be used for any other purpose. All information subject to change and should be independently verified.
Terms and Conditions: The content relating to real estate for sale in this Web site comes in part from the Internet Data eXchange ("IDX") program of METROLIST, INC., DBA RECOLORADO® Real estate listings held by brokers other than RE/MAX Professionals are marked with the IDX Logo. This information is being provided for the consumers personal, non-commercial use and may not be used for any other purpose. All information subject to change and should be independently verified.
Copyright 2025 METROLIST, INC., DBA RECOLORADO® -- All Rights Reserved 6455 S. Yosemite St., Suite 500 Greenwood Village, CO 80111 USA
Listing information last updated on May 2nd, 2025 at 10:19am MDT.







































