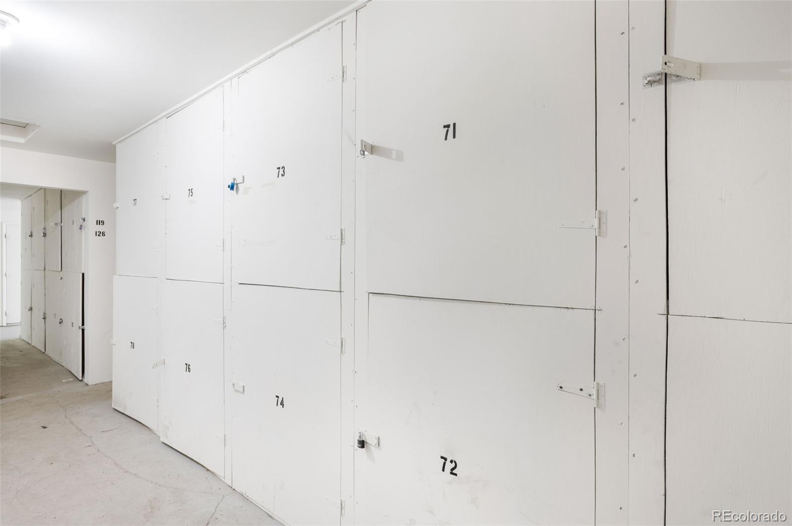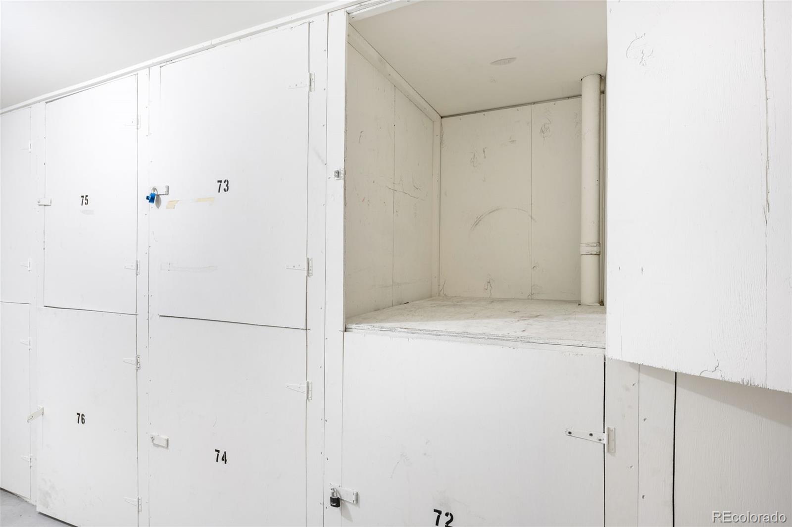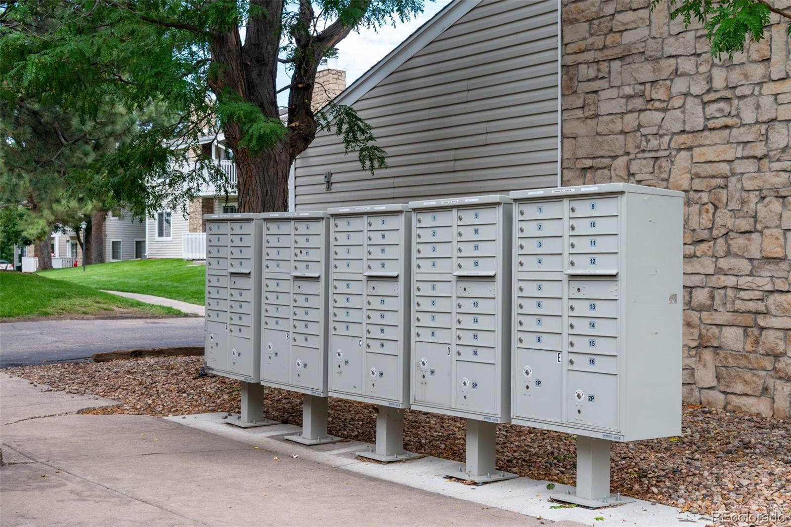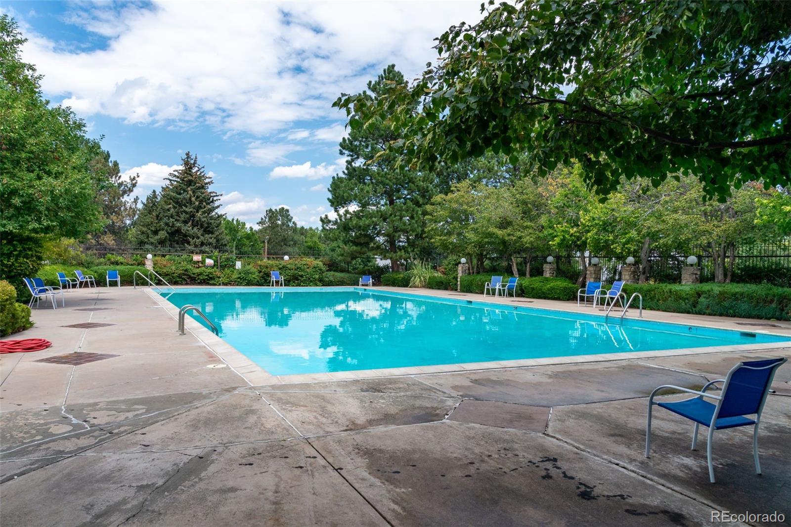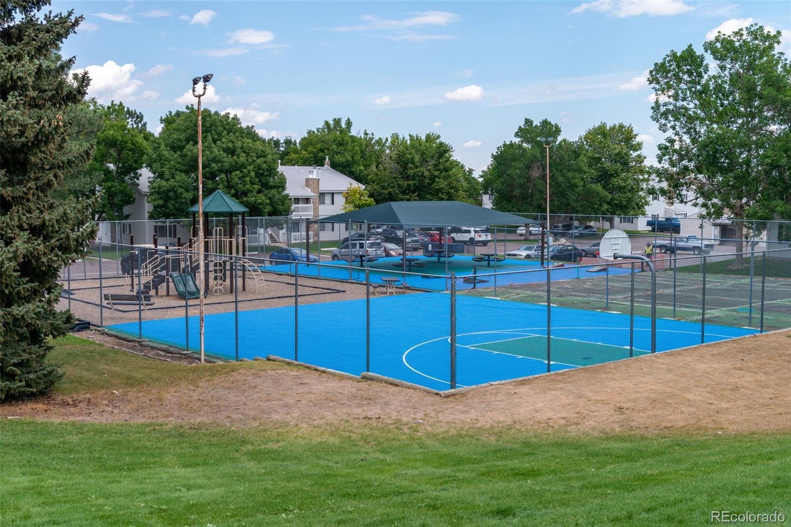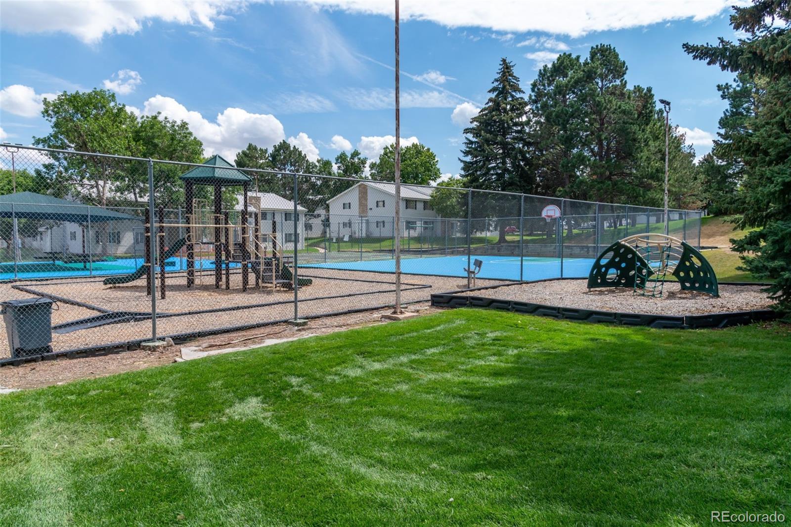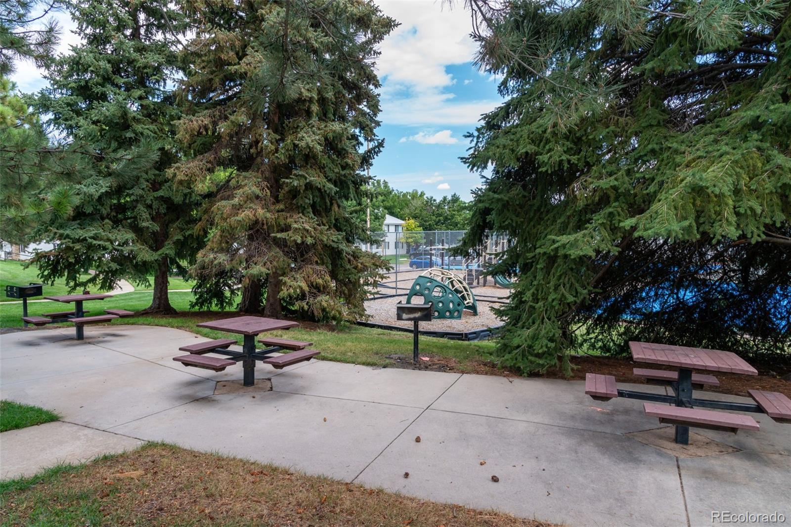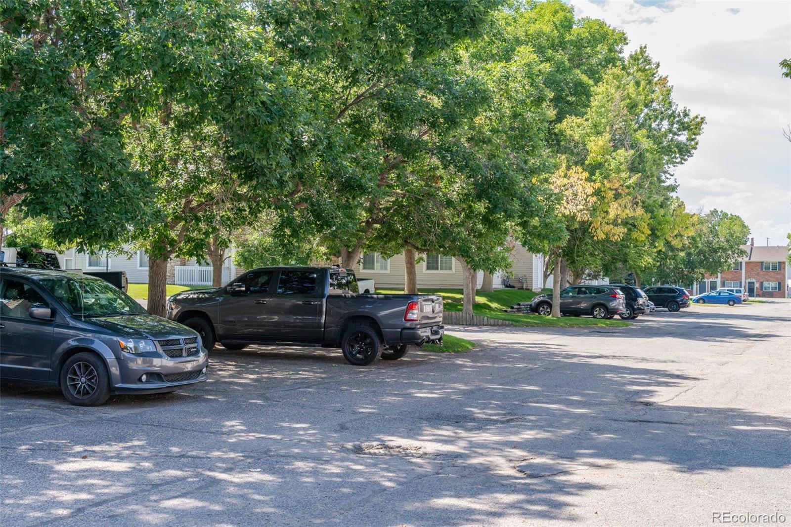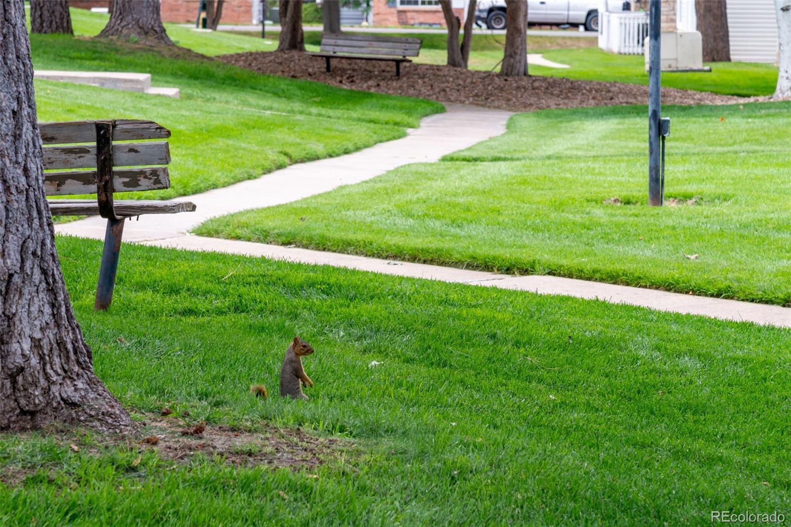Find us on...
Dashboard
- $234k Price
- 2 Beds
- 2 Baths
- 945 Sqft
New Search X
14161 E Jewell Avenue 204
Welcome to 14161 E Jewell Avenue #204. Located on the second floor, this lovely 2 bedroom + 2 bathroom condo has been freshly updated with many features you are sure to appreciate. The open plan living space allows light to flow through and includes a spacious living room with a fireplace, kitchen and separate dining area. As you continue through the condo, you'll find the primary bedroom complete with it's own 3/4 bathroom, secondary bedroom, full bathroom and a convenient laundry room - washer + dryer included. New updates include: carpet, interior paint, refrigerator, three window replacements, window and sliding door blinds, primary bathroom glass shower door and light fixtures - dining area, hallway and laundry room. Enjoy low maintenance living at its finest. From morning coffee to summer afternoons relaxing outdoors, the balcony is a wonderful expanded living space. An additional and convenient storage closet can be found in the building to the east (next to the pool). Nestled in the BrandyChase II community, you are within minutes of shopping, schools, grocery and restaurants with easy access to I-225.
Listing Office: Compass - Denver 
Essential Information
- MLS® #8882455
- Price$233,900
- Bedrooms2
- Bathrooms2.00
- Full Baths1
- Square Footage945
- Acres0.00
- Year Built1979
- TypeResidential
- Sub-TypeCondominium
- StatusActive
Community Information
- Address14161 E Jewell Avenue 204
- SubdivisionBrandyChase II
- CityAurora
- CountyArapahoe
- StateCO
- Zip Code80012
Amenities
- UtilitiesElectricity Connected
- Parking Spaces1
Amenities
Park, Parking, Pool, Storage, Tennis Court(s)
Interior
- HeatingForced Air, Natural Gas
- CoolingCentral Air
- FireplaceYes
- # of Fireplaces1
- FireplacesLiving Room
- StoriesOne
Interior Features
Ceiling Fan(s), Laminate Counters, Open Floorplan, Primary Suite
Appliances
Dishwasher, Dryer, Microwave, Oven, Refrigerator, Washer
Exterior
- Exterior FeaturesBalcony
- RoofComposition
Windows
Double Pane Windows, Window Coverings
School Information
- DistrictAdams-Arapahoe 28J
- ElementaryJewell
- MiddleAurora Hills
- HighGateway
Additional Information
- Date ListedAugust 25th, 2025
Listing Details
 Compass - Denver
Compass - Denver
 Terms and Conditions: The content relating to real estate for sale in this Web site comes in part from the Internet Data eXchange ("IDX") program of METROLIST, INC., DBA RECOLORADO® Real estate listings held by brokers other than RE/MAX Professionals are marked with the IDX Logo. This information is being provided for the consumers personal, non-commercial use and may not be used for any other purpose. All information subject to change and should be independently verified.
Terms and Conditions: The content relating to real estate for sale in this Web site comes in part from the Internet Data eXchange ("IDX") program of METROLIST, INC., DBA RECOLORADO® Real estate listings held by brokers other than RE/MAX Professionals are marked with the IDX Logo. This information is being provided for the consumers personal, non-commercial use and may not be used for any other purpose. All information subject to change and should be independently verified.
Copyright 2025 METROLIST, INC., DBA RECOLORADO® -- All Rights Reserved 6455 S. Yosemite St., Suite 500 Greenwood Village, CO 80111 USA
Listing information last updated on September 12th, 2025 at 7:48pm MDT.




















