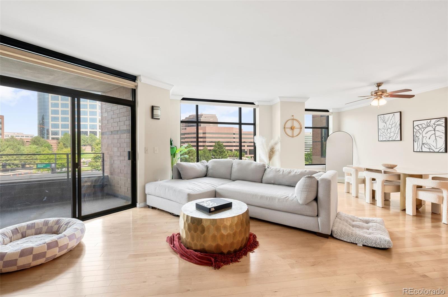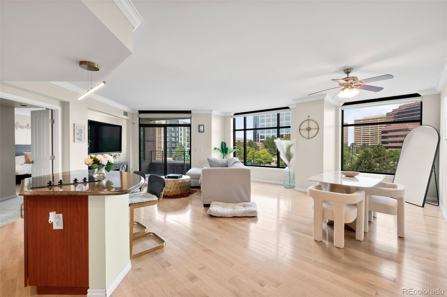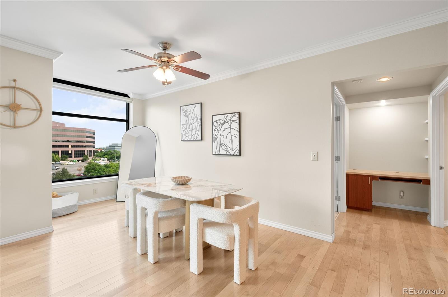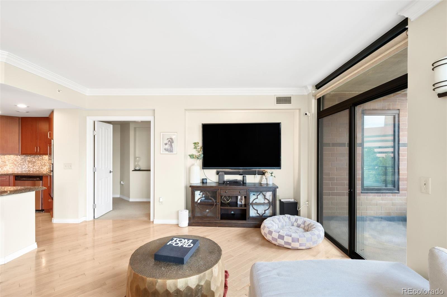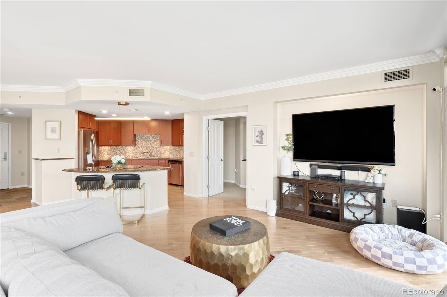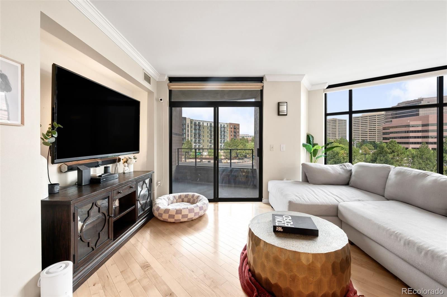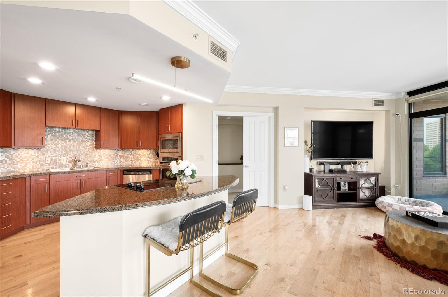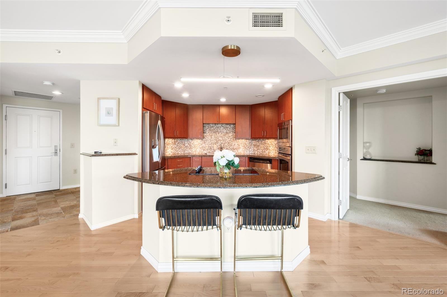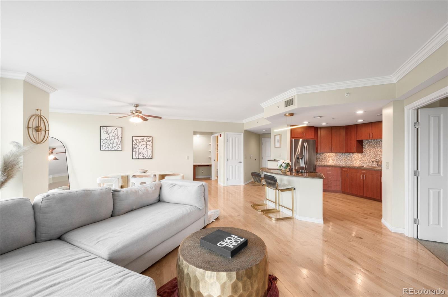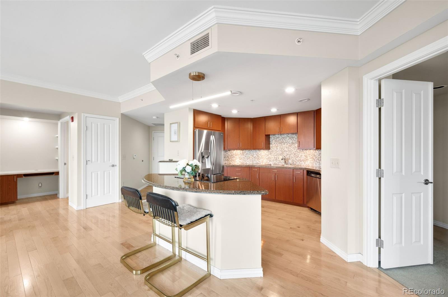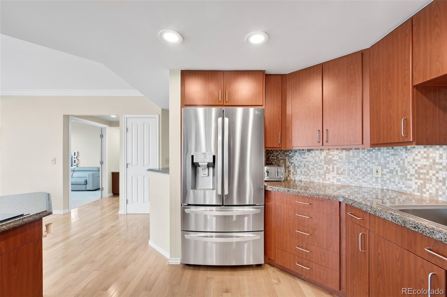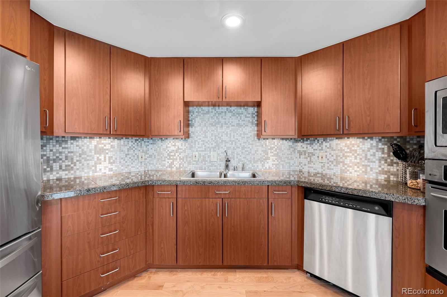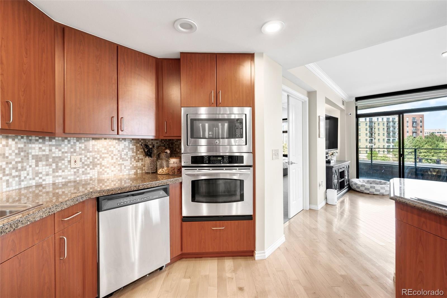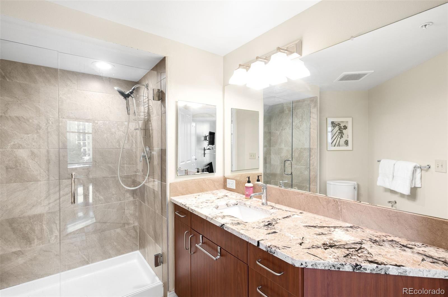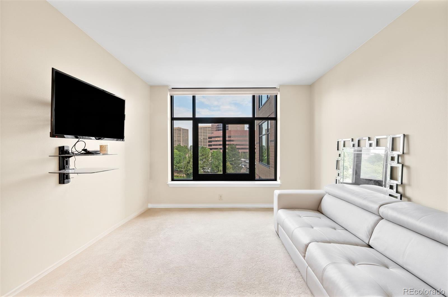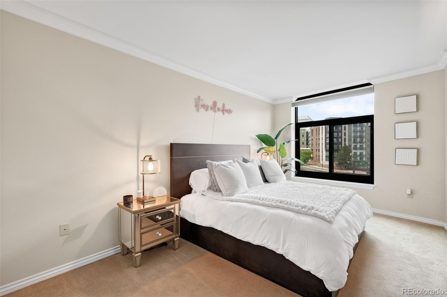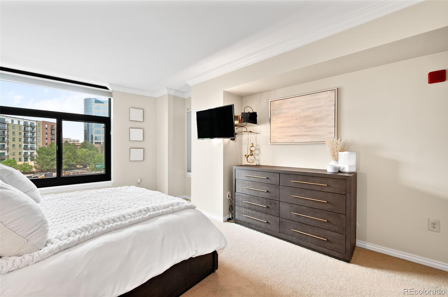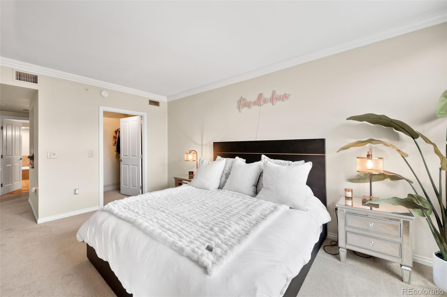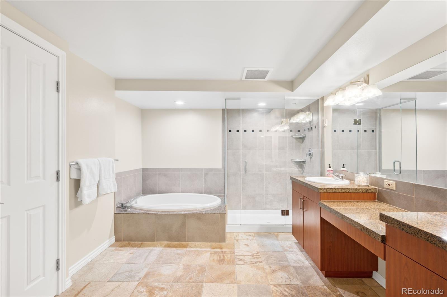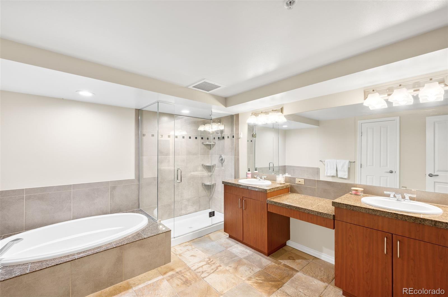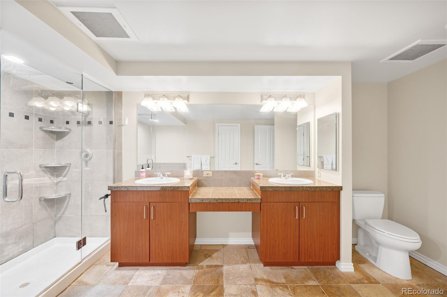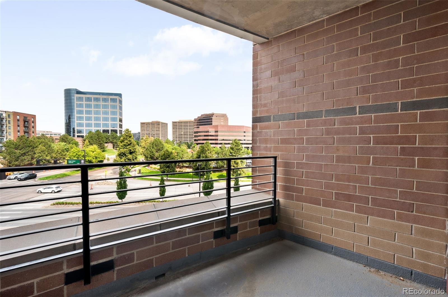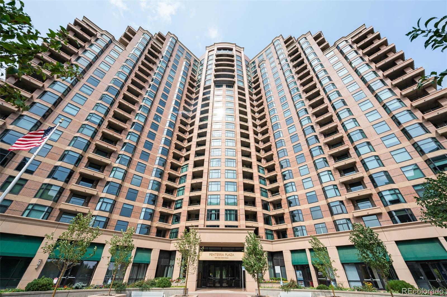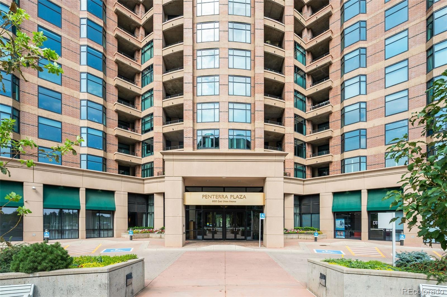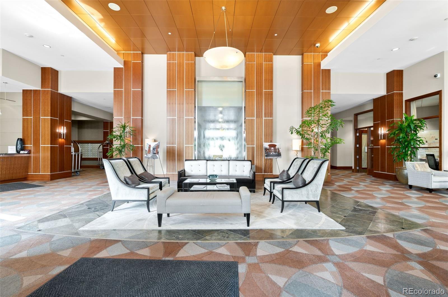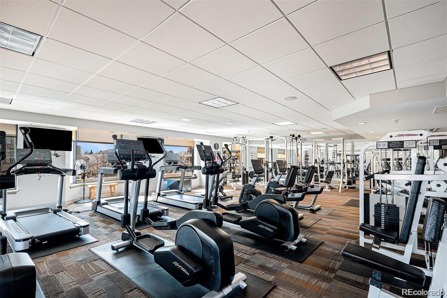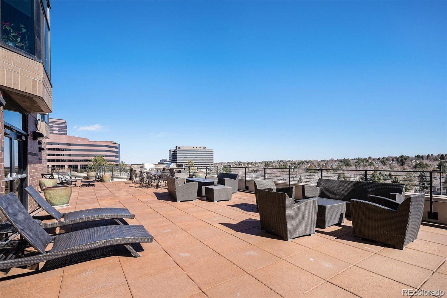Find us on...
Dashboard
- $525k Price
- 2 Beds
- 2 Baths
- 1,607 Sqft
New Search X
8100 E Union Avenue 309
Welcome to this beautifully updated 2-bedroom, 2-bath condo at the luxurious Penterra Plaza in the Denver Tech Center. Offering both mountain and city views from your private balcony, this home combines elegance with convenience. The open floor plan connects the kitchen, dining, and living areas, ideal for entertaining. The primary suite features a spacious walk-in closet and 5-piece bath, while the second bedroom, located on the opposite side for privacy, also includes a walk-in closet. A built-in desk nook provides a perfect home office space. Upgrades include maple hardwood floors (2019) and a remodeled guest bath (2020). Assigned & deeded parking spot and storage space add to the value. Penterra Plaza amenities include 24/7 concierge service, a state-of-the-art fitness center, business and conference rooms, a resident lounge with kitchen, and a community terrace with BBQ grills and a firepit overlooking the city and mountains. The building is pet-friendly and professionally managed. Perfectly situated near light rail, parks, upscale dining, and shopping, this home offers an unmatched lifestyle in the DTC.
Listing Office: Compass - Denver 
Essential Information
- MLS® #8894600
- Price$525,000
- Bedrooms2
- Bathrooms2.00
- Full Baths1
- Square Footage1,607
- Acres0.00
- Year Built2001
- TypeResidential
- Sub-TypeCondominium
- StyleContemporary
- StatusActive
Community Information
- Address8100 E Union Avenue 309
- SubdivisionPenterra Plaza Condominiums
- CityDenver
- CountyDenver
- StateCO
- Zip Code80237
Amenities
- Parking Spaces1
- ViewCity, Mountain(s)
Amenities
Bike Storage, Business Center, Clubhouse, Concierge, Elevator(s), Fitness Center, Front Desk, On Site Management, Parking, Security, Storage
Utilities
Cable Available, Electricity Connected, Natural Gas Connected, Phone Available
Parking
Electric Vehicle Charging Station(s), Underground
Interior
- HeatingForced Air, Natural Gas
- CoolingCentral Air
- StoriesOne
Interior Features
Ceiling Fan(s), Entrance Foyer, Five Piece Bath, Granite Counters, High Ceilings, Kitchen Island, No Stairs, Open Floorplan, Walk-In Closet(s)
Appliances
Cooktop, Dishwasher, Disposal, Dryer, Microwave, Refrigerator, Self Cleaning Oven, Washer
Exterior
- Exterior FeaturesBalcony
- RoofComposition
Windows
Double Pane Windows, Window Coverings
School Information
- DistrictDenver 1
- ElementaryJoe Shoemaker
- MiddleHamilton
- HighThomas Jefferson
Additional Information
- Date ListedAugust 25th, 2025
- ZoningB-8
Listing Details
 Compass - Denver
Compass - Denver
 Terms and Conditions: The content relating to real estate for sale in this Web site comes in part from the Internet Data eXchange ("IDX") program of METROLIST, INC., DBA RECOLORADO® Real estate listings held by brokers other than RE/MAX Professionals are marked with the IDX Logo. This information is being provided for the consumers personal, non-commercial use and may not be used for any other purpose. All information subject to change and should be independently verified.
Terms and Conditions: The content relating to real estate for sale in this Web site comes in part from the Internet Data eXchange ("IDX") program of METROLIST, INC., DBA RECOLORADO® Real estate listings held by brokers other than RE/MAX Professionals are marked with the IDX Logo. This information is being provided for the consumers personal, non-commercial use and may not be used for any other purpose. All information subject to change and should be independently verified.
Copyright 2025 METROLIST, INC., DBA RECOLORADO® -- All Rights Reserved 6455 S. Yosemite St., Suite 500 Greenwood Village, CO 80111 USA
Listing information last updated on September 15th, 2025 at 10:48pm MDT.

