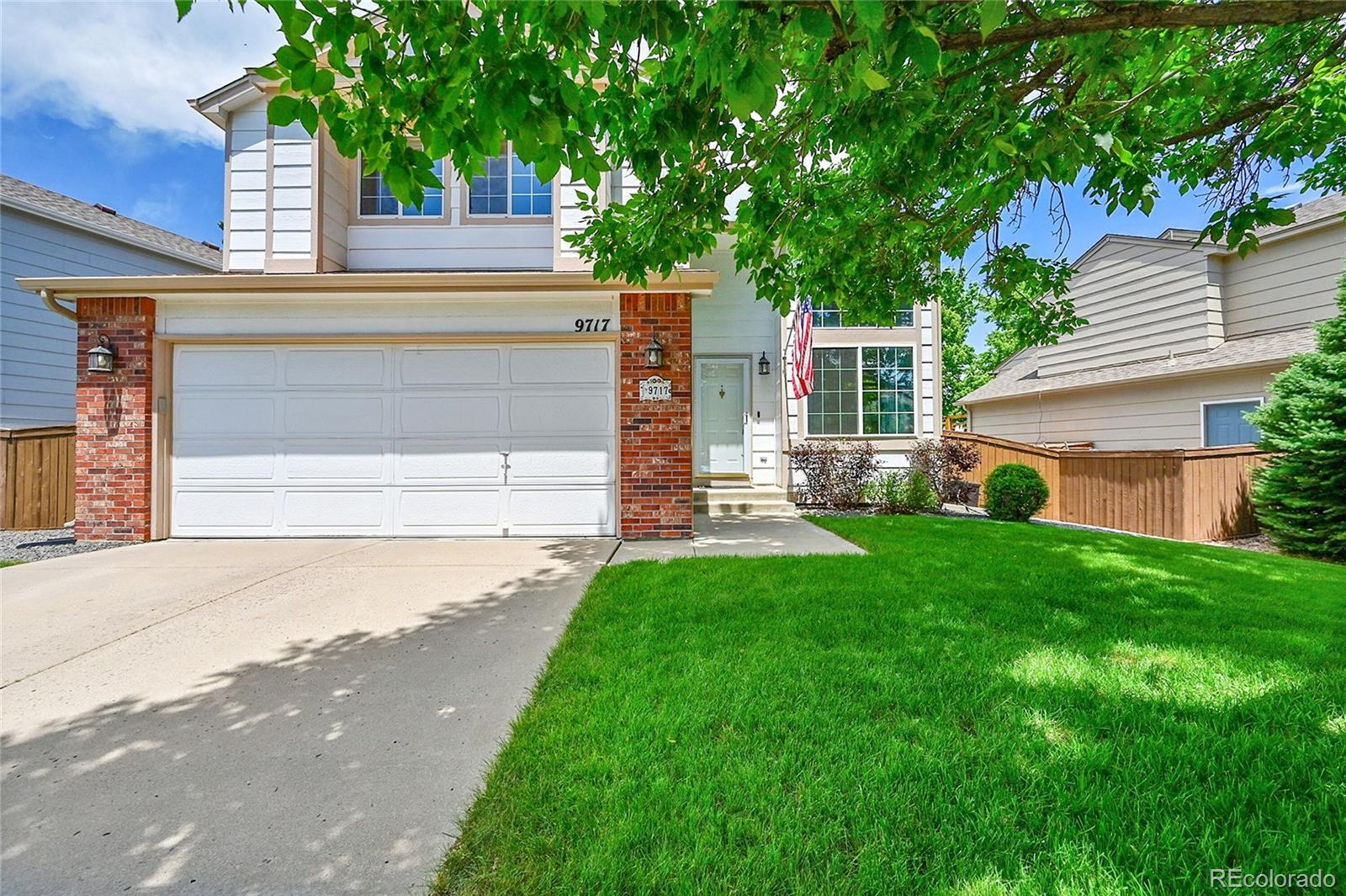Find us on...
Dashboard
- 3 Beds
- 3 Baths
- 1,712 Sqft
- .12 Acres
New Search X
9717 Castle Ridge Circle
Welcome to your dream home in the heart of Highlands Ranch, CO! This stunning 3-bedroom, 3-bathroom residence spans 2,202 total square feet and offers the perfect blend of comfort and style. Nestled on a private lot adorned with mature trees, this home is an oasis of tranquility. Step inside to discover a newly renovated kitchen, completed in March 2025, showcasing modern finishes, quartz counters and island. Enjoy cozy evenings by the fireplace in the family room, curled up by the large picture window. The entrance of the home is accentuated by vaulted ceilings that create an open, airy atmosphere. Freshly refinished hardwood floors and new carpeting enhance the home's inviting ambiance. The spacious primary bedroom suite is a true retreat, featuring a bonus room that can be used as a den or home office, and a private ensuite bathroom. Additional upgrades include a new roof installed in 2023, central air conditioning and a recently replaced water heater, ensuring your comfort year-round. Outside, the private yard provides a serene setting for entertaining or simply enjoying nature. Don't miss the chance to make this exceptional property your new home!
Listing Office: Madison & Company Properties 
Essential Information
- MLS® #8898025
- Price$605,000
- Bedrooms3
- Bathrooms3.00
- Full Baths2
- Half Baths1
- Square Footage1,712
- Acres0.12
- Year Built1995
- TypeResidential
- Sub-TypeSingle Family Residence
- StyleTraditional
- StatusPending
Community Information
- Address9717 Castle Ridge Circle
- SubdivisionHighlands Ranch
- CityHighlands Ranch
- CountyDouglas
- StateCO
- Zip Code80129
Amenities
- Parking Spaces2
- ParkingConcrete
- # of Garages2
Amenities
Clubhouse, Fitness Center, Park, Playground, Pool, Spa/Hot Tub, Tennis Court(s)
Utilities
Cable Available, Electricity Connected, Natural Gas Connected, Phone Available
Interior
- HeatingForced Air
- CoolingCentral Air
- FireplaceYes
- # of Fireplaces1
- FireplacesFamily Room
- StoriesTwo
Appliances
Dishwasher, Disposal, Gas Water Heater, Microwave, Oven, Range, Refrigerator, Sump Pump
Exterior
- RoofComposition
- FoundationSlab
Exterior Features
Garden, Lighting, Private Yard, Rain Gutters
Lot Description
Landscaped, Level, Master Planned, Sprinklers In Front, Sprinklers In Rear
Windows
Double Pane Windows, Window Coverings
School Information
- DistrictDouglas RE-1
- ElementaryTrailblazer
- MiddleRanch View
- HighThunderridge
Additional Information
- Date ListedJune 20th, 2025
- ZoningPDU
Listing Details
 Madison & Company Properties
Madison & Company Properties
 Terms and Conditions: The content relating to real estate for sale in this Web site comes in part from the Internet Data eXchange ("IDX") program of METROLIST, INC., DBA RECOLORADO® Real estate listings held by brokers other than RE/MAX Professionals are marked with the IDX Logo. This information is being provided for the consumers personal, non-commercial use and may not be used for any other purpose. All information subject to change and should be independently verified.
Terms and Conditions: The content relating to real estate for sale in this Web site comes in part from the Internet Data eXchange ("IDX") program of METROLIST, INC., DBA RECOLORADO® Real estate listings held by brokers other than RE/MAX Professionals are marked with the IDX Logo. This information is being provided for the consumers personal, non-commercial use and may not be used for any other purpose. All information subject to change and should be independently verified.
Copyright 2025 METROLIST, INC., DBA RECOLORADO® -- All Rights Reserved 6455 S. Yosemite St., Suite 500 Greenwood Village, CO 80111 USA
Listing information last updated on June 26th, 2025 at 11:49am MDT.



















































